1931 Oxley Circle, Naperville, IL 60563
Local realty services provided by:Better Homes and Gardens Real Estate Star Homes
1931 Oxley Circle,Naperville, IL 60563
$400,000
- 3 Beds
- 3 Baths
- 2,001 sq. ft.
- Condominium
- Active
Listed by: larissa magajne, emma hawling
Office: @properties christie's international real estate
MLS#:12518662
Source:MLSNI
Price summary
- Price:$400,000
- Price per sq. ft.:$199.9
- Monthly HOA dues:$388
About this home
Welcome to this prime, end-unit residence located in highly desirable North Naperville. This bright, airy townhouse offers 3 bedrooms and 3 full baths, along with generous living spaces and abundant storage. Vaulted ceilings and natural light create an open, inviting atmosphere throughout the main level. The spacious kitchen flows seamlessly into the large dining and living areas-perfect for everyday living or entertaining-while a private balcony offers peaceful views of the treetops and pond. Beautiful oak floors run throughout the main floor, enhancing the home's warmth and character. The primary suite serves as a true retreat, featuring double vanities, a separate shower, whirlpool tub, and an expansive walk-in closet. The light-filled lower level expands your living options with a welcoming family room, a third bedroom that also works perfectly as an office, a third full bath, laundry room, and direct access to the oversized two-car garage. Complimentary guest parking available onsite, as well as a common picnic area with volleyball court. Commuters appreciate the unbeatable location near the Metra and major highways, while nearby shopping and dining offer convenience for everyday life. Served by top-rated Naperville schools, this meticulously maintained home features a newer roof and is truly move-in ready.
Contact an agent
Home facts
- Year built:2006
- Listing ID #:12518662
- Added:1 day(s) ago
- Updated:November 24, 2025 at 05:55 PM
Rooms and interior
- Bedrooms:3
- Total bathrooms:3
- Full bathrooms:3
- Living area:2,001 sq. ft.
Heating and cooling
- Cooling:Central Air
- Heating:Natural Gas
Structure and exterior
- Year built:2006
- Building area:2,001 sq. ft.
Schools
- High school:Metea Valley High School
- Middle school:Hill Middle School
- Elementary school:May Watts Elementary School
Utilities
- Water:Public
- Sewer:Public Sewer
Finances and disclosures
- Price:$400,000
- Price per sq. ft.:$199.9
- Tax amount:$5,675 (2024)
New listings near 1931 Oxley Circle
- New
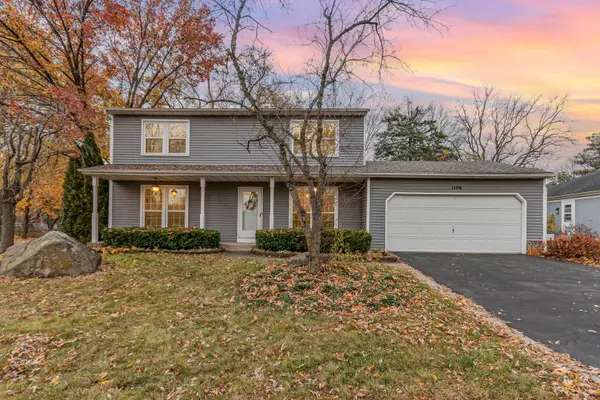 $675,000Active4 beds 3 baths2,544 sq. ft.
$675,000Active4 beds 3 baths2,544 sq. ft.1106 Langley Circle, Naperville, IL 60563
MLS# 12522666Listed by: CENTURY 21 CIRCLE 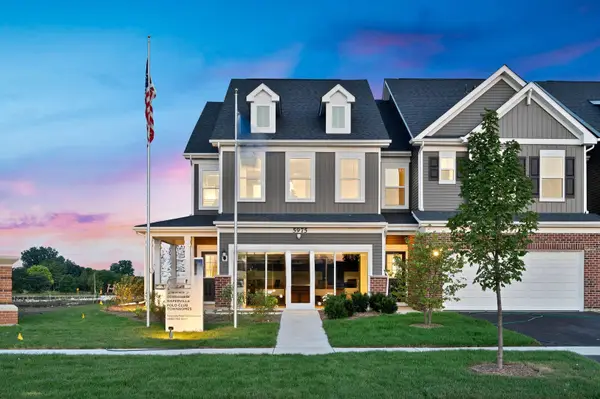 $412,990Pending3 beds 3 baths1,883 sq. ft.
$412,990Pending3 beds 3 baths1,883 sq. ft.5925 Hawkweed Drive #08603, Naperville, IL 60564
MLS# 12522261Listed by: TWIN VINES REAL ESTATE SVCS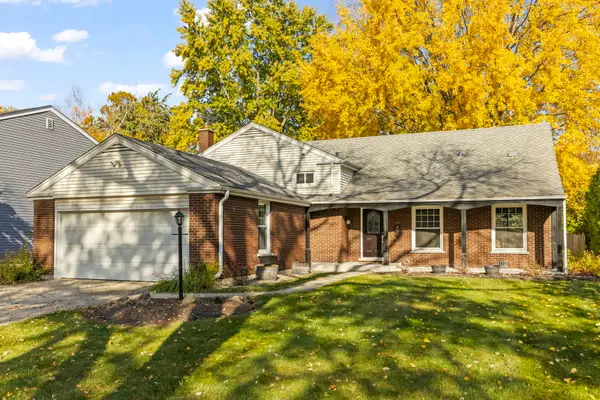 $499,000Pending4 beds 3 baths2,514 sq. ft.
$499,000Pending4 beds 3 baths2,514 sq. ft.1217 Evergreen Avenue, Naperville, IL 60540
MLS# 12521436Listed by: JOHN GREENE, REALTOR- New
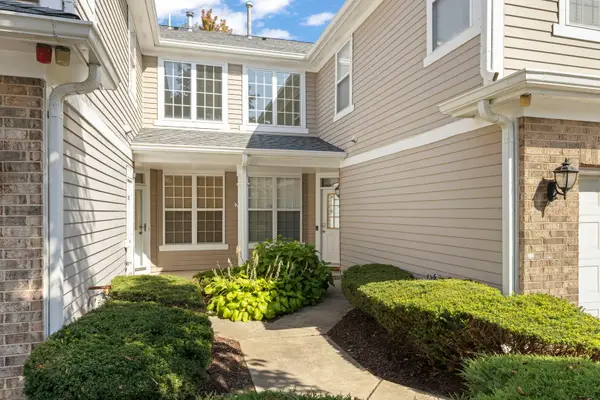 $299,000Active2 beds 3 baths1,622 sq. ft.
$299,000Active2 beds 3 baths1,622 sq. ft.2911 Dearborn Court, Naperville, IL 60563
MLS# 12520962Listed by: @PROPERTIES CHRISTIES INTERNATIONAL REAL ESTATE 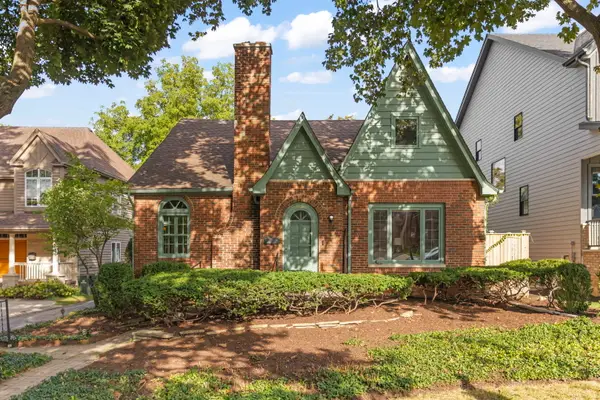 $899,900Pending4 beds 4 baths3,462 sq. ft.
$899,900Pending4 beds 4 baths3,462 sq. ft.444 S Sleight Street, Naperville, IL 60540
MLS# 12521847Listed by: COLDWELL BANKER REAL ESTATE GROUP- New
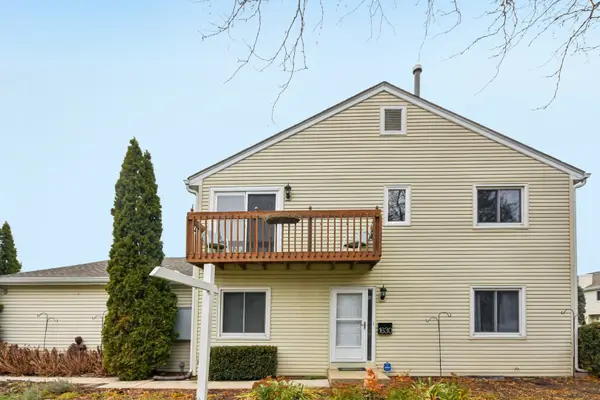 $379,000Active3 beds 3 baths1,518 sq. ft.
$379,000Active3 beds 3 baths1,518 sq. ft.Address Withheld By Seller, Naperville, IL 60563
MLS# 12516594Listed by: REDFIN CORPORATION - New
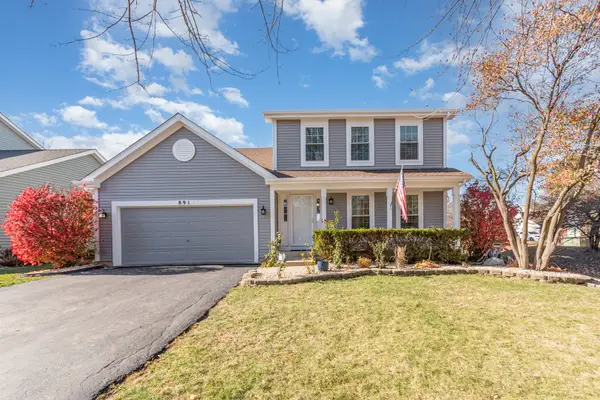 $550,000Active4 beds 3 baths2,550 sq. ft.
$550,000Active4 beds 3 baths2,550 sq. ft.891 Lowell Lane, Naperville, IL 60540
MLS# 12518820Listed by: REDSTART INC. 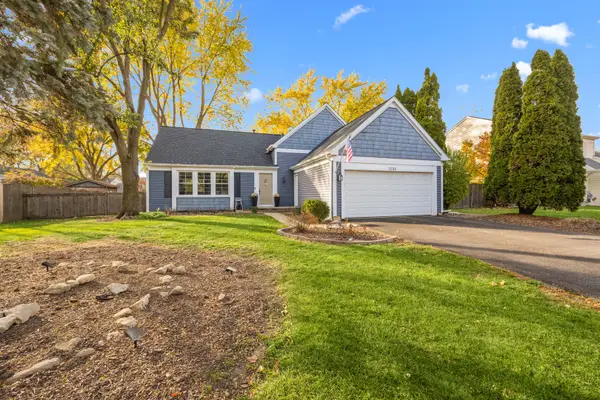 $470,000Pending4 beds 2 baths1,849 sq. ft.
$470,000Pending4 beds 2 baths1,849 sq. ft.Address Withheld By Seller, Naperville, IL 60565
MLS# 12508858Listed by: BAIRD & WARNER- New
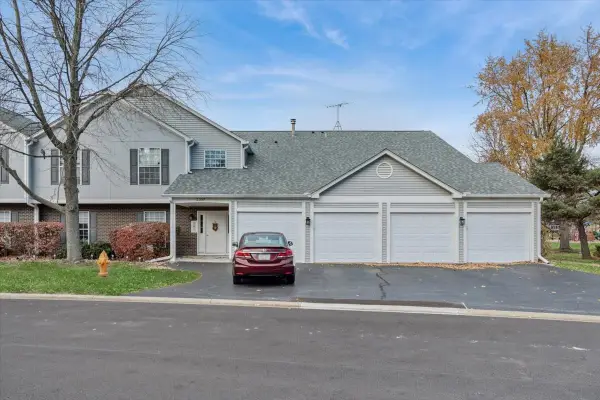 $259,000Active3 beds 2 baths1,405 sq. ft.
$259,000Active3 beds 2 baths1,405 sq. ft.2337 Worthing Drive #102A, Naperville, IL 60565
MLS# 12517285Listed by: BAIRD & WARNER
