2240 Horseshoe Circle #2240, Naperville, IL 60564
Local realty services provided by:Better Homes and Gardens Real Estate Connections
2240 Horseshoe Circle #2240,Naperville, IL 60564
$399,990
- 3 Beds
- 3 Baths
- 1,883 sq. ft.
- Single family
- Active
Listed by: dilipkumar bhrugumalla
Office: vernon realty inc.
MLS#:12511208
Source:MLSNI
Price summary
- Price:$399,990
- Price per sq. ft.:$212.42
- Monthly HOA dues:$331
About this home
Seller changed their mind after closing - priced below the sold price, priced way below the builder price and motivated to move quickly. BRAND-NEW CORNER UNIT | BIG BACKYARD | PLAINFIELD SCHOOLS | SINGLE-FAMILY FEEL | NEVER MOVED-IN | APPLICANCES INSTALLED. Naperville Polo Club townhomes in highly desirable Plainfield School District 202. Stunning New Construction Corner-Unit Townhome with BIG BACKYARD in the community ideal for outdoor entertaining for Single-Family Feel in Naperville! Located in a highly desirable Naperville community, this corner unit boasts exceptional natural light, a spacious open-concept layout, and premium finishes throughout. Two-story Townhomes with open concept layouts - perfect for entertaining. The Belmont features 3 large bedrooms with walk-in closets, 2 1/2 baths, 2 car garage, and 2nd floor master suite with double walk-in master closets. Kitchen has a large island, white cabinets, stainless-steel Whirlpool appliances with vented hood. Beautiful upgraded 7" wide Luxury vinyl wood plank waterproof and scratch resistance flooring at entire 1st floor as well as bathrooms and laundry. Owner's bath has separate shower and double bowl vanity and Quartz counters. TH9301; Prime commuter location: near I-55, I-59 & I-88
Contact an agent
Home facts
- Year built:2025
- Listing ID #:12511208
- Added:5 day(s) ago
- Updated:November 11, 2025 at 12:01 PM
Rooms and interior
- Bedrooms:3
- Total bathrooms:3
- Full bathrooms:2
- Half bathrooms:1
- Living area:1,883 sq. ft.
Heating and cooling
- Cooling:Central Air
- Heating:Natural Gas
Structure and exterior
- Year built:2025
- Building area:1,883 sq. ft.
Schools
- High school:Plainfield East High School
- Middle school:John F Kennedy Middle School
- Elementary school:Liberty Elementary School
Utilities
- Water:Public
- Sewer:Public Sewer
Finances and disclosures
- Price:$399,990
- Price per sq. ft.:$212.42
New listings near 2240 Horseshoe Circle #2240
- New
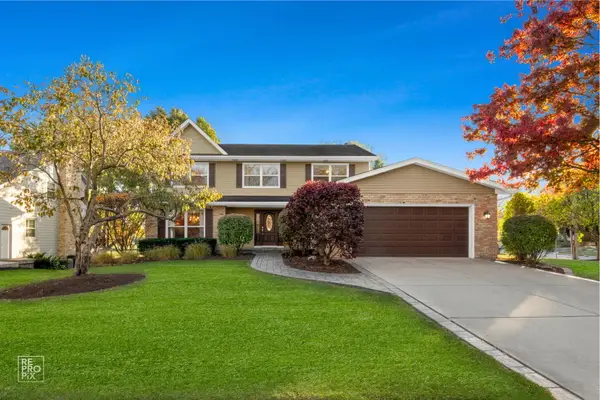 $689,900Active4 beds 4 baths2,551 sq. ft.
$689,900Active4 beds 4 baths2,551 sq. ft.1300 Old Dominion Road, Naperville, IL 60540
MLS# 12506913Listed by: WEICHERT, REALTORS - HOMES BY PRESTO - New
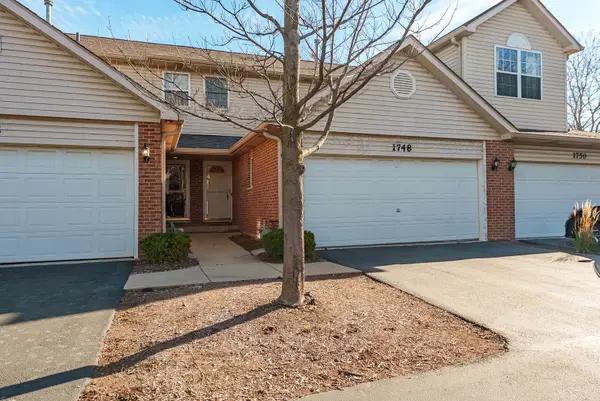 $385,000Active2 beds 3 baths1,334 sq. ft.
$385,000Active2 beds 3 baths1,334 sq. ft.1748 Windward Avenue, Naperville, IL 60563
MLS# 12513052Listed by: REALTY OF AMERICA - New
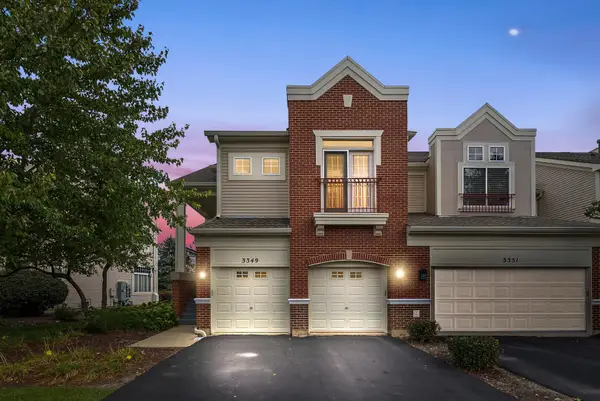 $395,000Active3 beds 3 baths1,716 sq. ft.
$395,000Active3 beds 3 baths1,716 sq. ft.3349 Rosecroft Lane, Naperville, IL 60564
MLS# 12513424Listed by: REAL BROKER LLC  $424,900Pending3 beds 2 baths1,560 sq. ft.
$424,900Pending3 beds 2 baths1,560 sq. ft.5s453 Tartan Lane, Naperville, IL 60563
MLS# 12510249Listed by: @PROPERTIES CHRISTIES INTERNATIONAL REAL ESTATE- New
 $484,850Active3 beds 2 baths2,258 sq. ft.
$484,850Active3 beds 2 baths2,258 sq. ft.517 Sheffield Road, Naperville, IL 60565
MLS# 12511953Listed by: LEGACY PROPERTIES, A SARAH LEONARD COMPANY, LLC - New
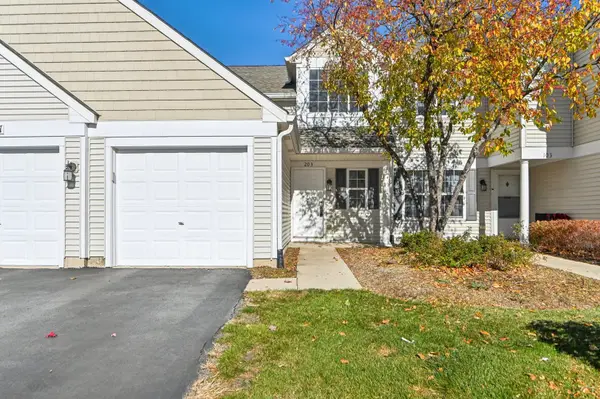 $330,000Active2 beds 2 baths1,304 sq. ft.
$330,000Active2 beds 2 baths1,304 sq. ft.2227 Waterleaf Court #203, Naperville, IL 60564
MLS# 12512748Listed by: ANDERSEN REALTY GROUP - New
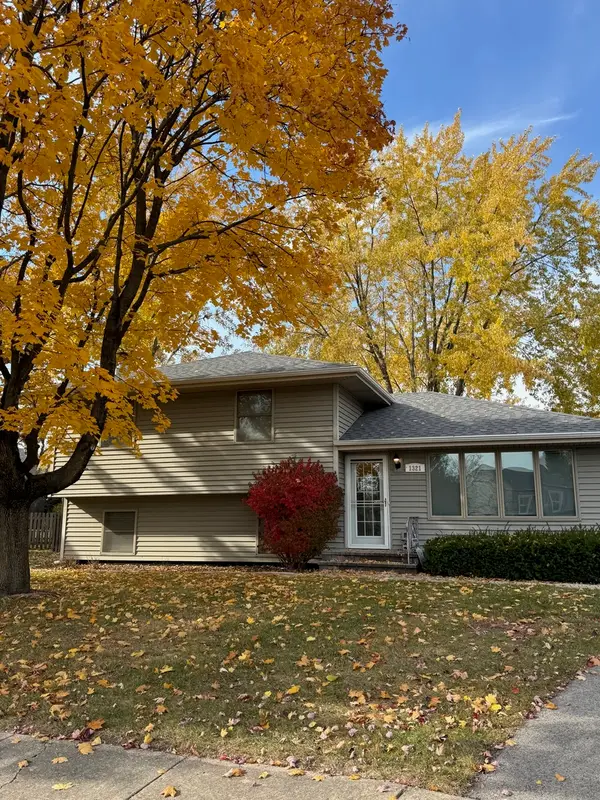 $460,000Active3 beds 2 baths1,300 sq. ft.
$460,000Active3 beds 2 baths1,300 sq. ft.1321 Galena Court, Naperville, IL 60564
MLS# 12482736Listed by: WORTH CLARK REALTY - New
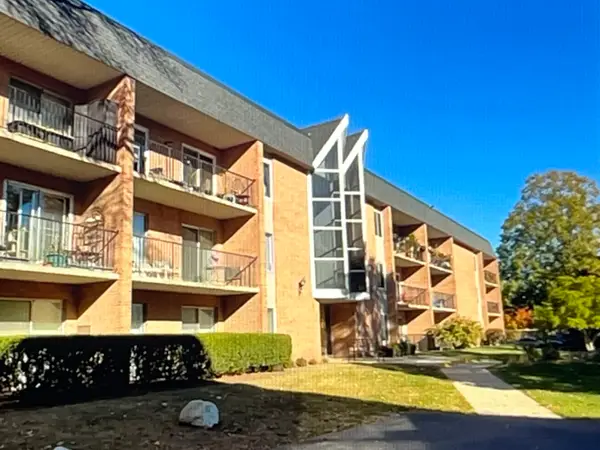 $244,900Active2 beds 2 baths1,069 sq. ft.
$244,900Active2 beds 2 baths1,069 sq. ft.1104 N Mill Street #205, Naperville, IL 60563
MLS# 12511167Listed by: INSPIRE REALTY GROUP LLC - New
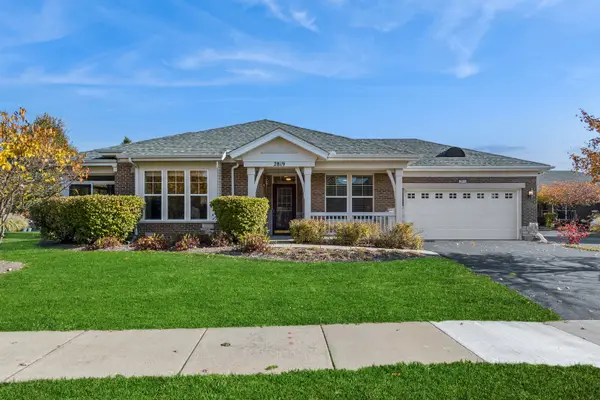 $440,000Active2 beds 2 baths1,371 sq. ft.
$440,000Active2 beds 2 baths1,371 sq. ft.2819 Normandy Circle, Naperville, IL 60564
MLS# 12506240Listed by: BAIRD & WARNER - New
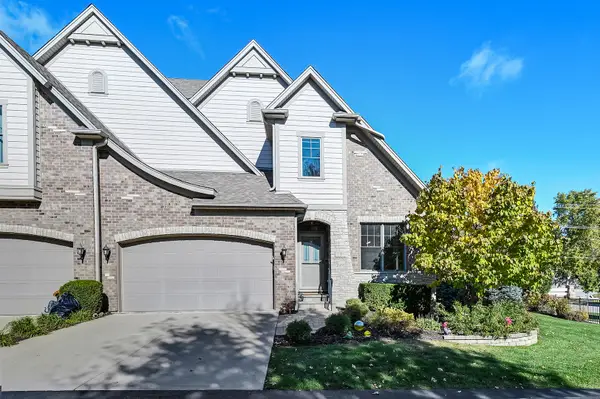 $839,000Active4 beds 5 baths2,700 sq. ft.
$839,000Active4 beds 5 baths2,700 sq. ft.3 Westmoreland Lane, Naperville, IL 60540
MLS# 12511768Listed by: @PROPERTIES CHRISTIE'S INTERNATIONAL REAL ESTATE
