23W711 Hobson Road, Naperville, IL 60540
Local realty services provided by:Better Homes and Gardens Real Estate Connections
Listed by: akos straub
Office: berkshire hathaway homeservices chicago
MLS#:12470853
Source:MLSNI
Price summary
- Price:$2,650,000
- Price per sq. ft.:$372.92
About this home
Welcome to a rare opportunity to own a private resort-like estate along one of Naperville's most prestigious stretches of Hobson Road. Tucked behind a gated entry and accessed by a brick-paved drive crossing your own private bridge, this custom-built smart home sits on 2.5 professionally landscaped acres and offers an unmatched combination of luxury, privacy, and convenience. Step inside to discover 4 oversized bedrooms, 5 spa-inspired bathrooms, and nearly 4,700 square feet of meticulously designed living space. The open-concept floor plan highlights soaring ceilings, custom finishes, and a chef's kitchen equipped with top-tier appliances, custom cabinetry, and an expansive island perfect for entertaining. The lower level features a fully finished lower level with a full bath, ideal for gatherings or extended guest stays. Outside, your personal retreat awaits with: Inground saltwater pool, outdoor pavilion with full Viking kitchen & bar, built-in fire pit with gas line, steam room & sauna, integrated lighting & sound system, expansive green space for entertaining or relaxation, and more. Additional highlights include a 4-car heated garage, full smart-home integration, and stunning curb appeal framed by professional landscaping and mature trees. Located just minutes from Downtown Naperville's acclaimed dining, shopping, and entertainment, this property combines the tranquility of a gated estate with easy access to I-88, I-355, and O'Hare/Midway airports. Families will appreciate the home's placement in award-winning District 203 schools: Ranch View Elementary, Kennedy Junior High, and Naperville Central High School. This property offers a rare chance to own a move-in-ready luxury estate in one of Naperville's most coveted corridors. Schedule your private tour of 23W711 Hobson Road today and experience resort living every day.
Contact an agent
Home facts
- Year built:2006
- Listing ID #:12470853
- Added:81 day(s) ago
- Updated:December 05, 2025 at 07:49 PM
Rooms and interior
- Bedrooms:4
- Total bathrooms:5
- Full bathrooms:5
- Living area:7,106 sq. ft.
Heating and cooling
- Cooling:Central Air, Zoned
- Heating:Natural Gas
Structure and exterior
- Year built:2006
- Building area:7,106 sq. ft.
- Lot area:2.5 Acres
Schools
- High school:Naperville Central High School
- Middle school:Kennedy Junior High School
- Elementary school:Ranch View Elementary School
Finances and disclosures
- Price:$2,650,000
- Price per sq. ft.:$372.92
- Tax amount:$31,995 (2024)
New listings near 23W711 Hobson Road
- Open Tue, 10am to 1pmNew
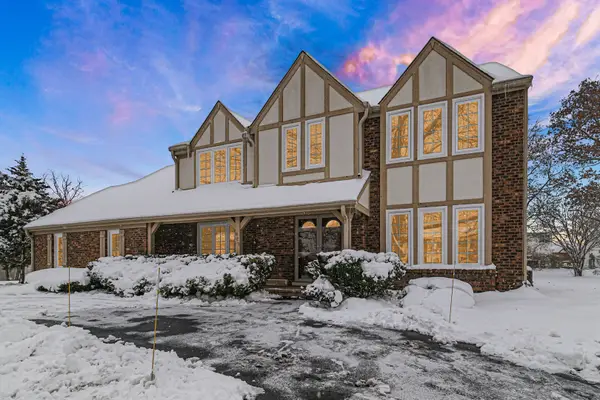 $1,258,000Active4 beds 4 baths2,803 sq. ft.
$1,258,000Active4 beds 4 baths2,803 sq. ft.967 W Bauer Road, Naperville, IL 60563
MLS# 12522969Listed by: BERG PROPERTIES - New
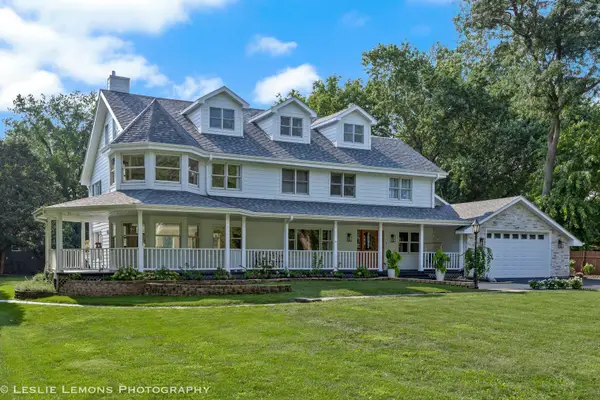 $1,999,999Active5 beds 6 baths6,300 sq. ft.
$1,999,999Active5 beds 6 baths6,300 sq. ft.8S452 Bell Drive, Naperville, IL 60565
MLS# 12511731Listed by: JOHN GREENE, REALTOR - New
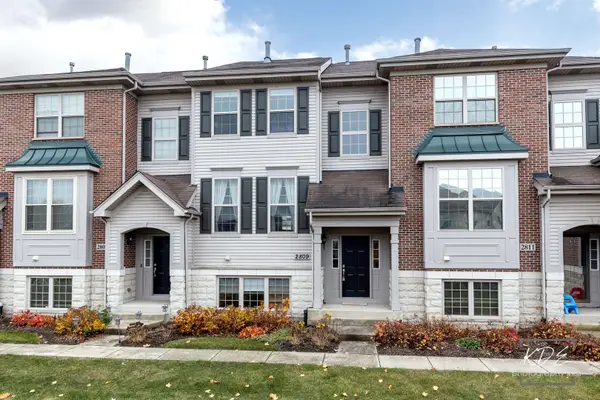 $459,900Active3 beds 4 baths2,094 sq. ft.
$459,900Active3 beds 4 baths2,094 sq. ft.2809 Blakely Lane, Naperville, IL 60540
MLS# 12527944Listed by: RE/MAX PROFESSIONALS SELECT - New
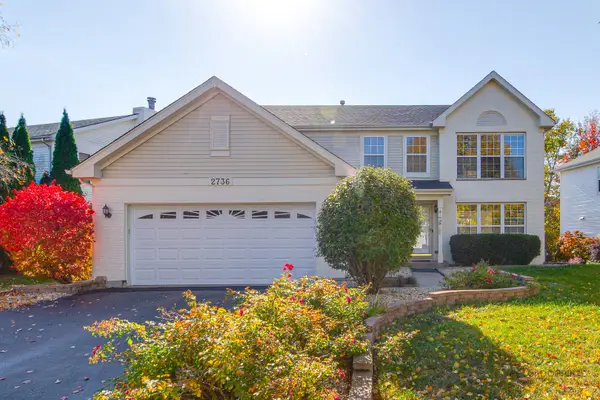 $579,900Active4 beds 3 baths2,336 sq. ft.
$579,900Active4 beds 3 baths2,336 sq. ft.2736 Bluewater Circle, Naperville, IL 60564
MLS# 12526634Listed by: COMPASS - New
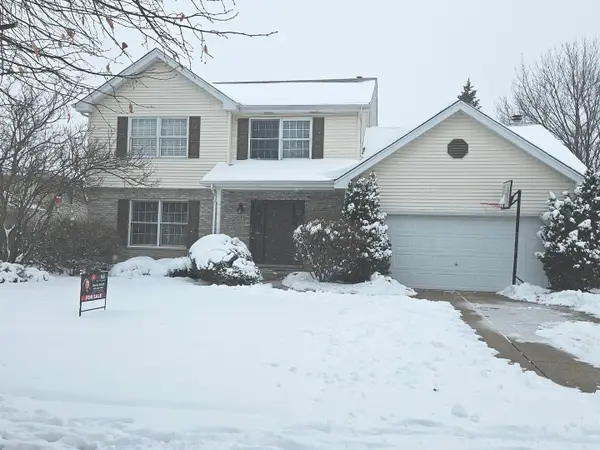 $549,900Active4 beds 3 baths2,056 sq. ft.
$549,900Active4 beds 3 baths2,056 sq. ft.2011 Maplewood Circle, Naperville, IL 60540
MLS# 12482737Listed by: HOMESMART REALTY GROUP - New
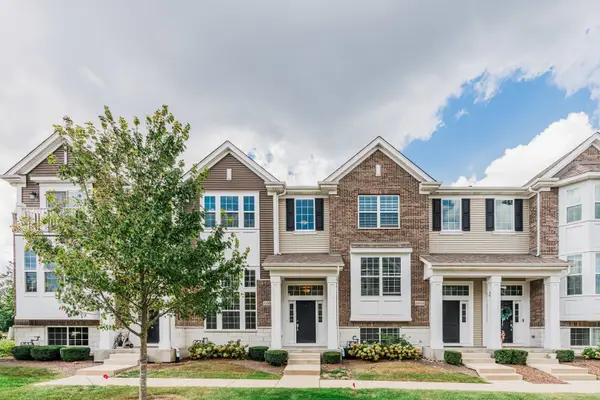 $395,000Active2 beds 3 baths1,555 sq. ft.
$395,000Active2 beds 3 baths1,555 sq. ft.4446 Monroe Court #4446, Naperville, IL 60564
MLS# 12528069Listed by: CHI REAL ESTATE GROUP LLC - New
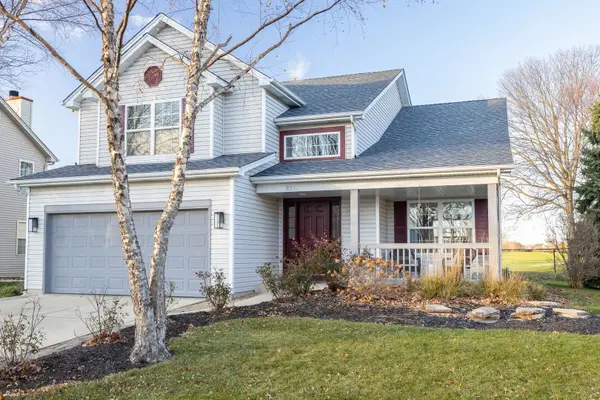 $579,900Active3 beds 3 baths2,244 sq. ft.
$579,900Active3 beds 3 baths2,244 sq. ft.3311 Fairmont Avenue, Naperville, IL 60564
MLS# 12525346Listed by: BAIRD & WARNER - New
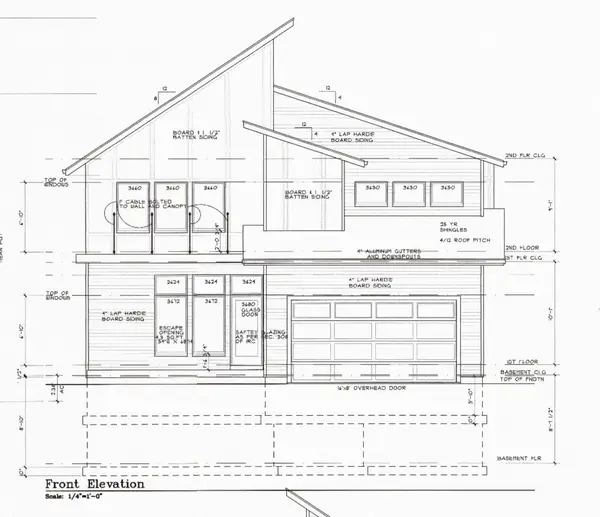 $1,675,000Active4 beds 3 baths3,180 sq. ft.
$1,675,000Active4 beds 3 baths3,180 sq. ft.660 N Eagle Street, Naperville, IL 60563
MLS# 12527950Listed by: LPT REALTY - New
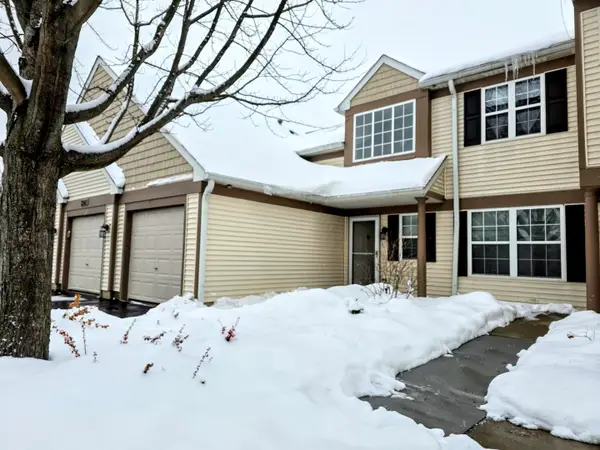 $285,000Active2 beds 2 baths1,304 sq. ft.
$285,000Active2 beds 2 baths1,304 sq. ft.2511 Sheehan Drive #203, Naperville, IL 60564
MLS# 12527521Listed by: CENTURY 21 CIRCLE - New
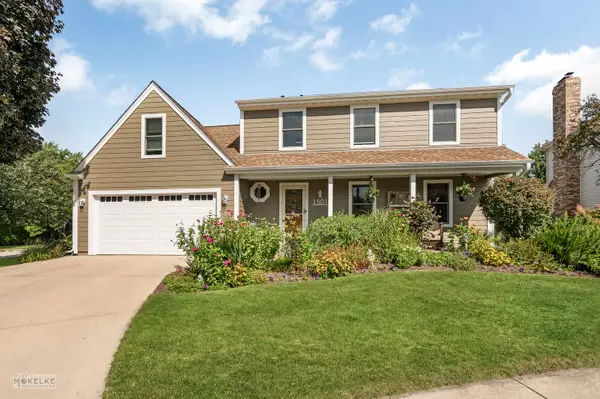 $725,000Active4 beds 3 baths3,095 sq. ft.
$725,000Active4 beds 3 baths3,095 sq. ft.1501 Clarkson Court, Naperville, IL 60565
MLS# 12499866Listed by: @PROPERTIES CHRISTIES INTERNATIONAL REAL ESTATE
