- BHGRE®
- Illinois
- Naperville
- 25W201 Summit Drive
25W201 Summit Drive, Naperville, IL 60563
Local realty services provided by:Better Homes and Gardens Real Estate Connections
25W201 Summit Drive,Naperville, IL 60563
$725,000
- 3 Beds
- 3 Baths
- 3,688 sq. ft.
- Single family
- Pending
Listed by: florina achimas
Office: real people realty
MLS#:12495822
Source:MLSNI
Price summary
- Price:$725,000
- Price per sq. ft.:$196.58
About this home
Beautiful brick home situated right by I-88, off Diehl and Naperville Road. This beautiful home on a hill is a 28,209 sq ft lot, surrounded by nature and gorgeous views. The unique 2 story cape cod home includes 3 bedrooms, 1 office, 1 sunroom, 2 baths, 1 half bath, mud room, elegant foyer. The soaring ceilings in the living room and dining rooms are the perfect place for those special occasions. Designed beautifully, the kitchen has new granite countertops, cherry oak cabinets, stainless steel appliances, plenty of space for all your cooking and baking needs. Gleaming hardwood floors are throughout the home for peace of mind. Each room offers unique and amazing finishes. The backyard is a secluded oasis filled with trees and nature serenity, whether enjoying quiet morning in the sunroom, hanging out in the closed porch or beautiful backyard, every space invites relaxation. The garage has a 2 car space. Additional amenities include laundry room, sauna room, every room brings comfort and convenience. Ideally located close to shopping stores, grocery stores, Costco, district 203 schools, parks, forest preserves, Danada Equastrian Center, Danada Shopping Center, entertainment, restaurants, hotels, 10 minutes drive to downtown Naperville and more. For year long living, schedule a tour to see this home today.
Contact an agent
Home facts
- Year built:1958
- Listing ID #:12495822
- Added:100 day(s) ago
- Updated:January 31, 2026 at 08:57 AM
Rooms and interior
- Bedrooms:3
- Total bathrooms:3
- Full bathrooms:2
- Half bathrooms:1
- Living area:3,688 sq. ft.
Heating and cooling
- Cooling:Central Air
- Heating:Natural Gas
Structure and exterior
- Roof:Asphalt
- Year built:1958
- Building area:3,688 sq. ft.
- Lot area:0.65 Acres
Schools
- High school:Naperville North High School
- Middle school:Jefferson Junior High School
- Elementary school:Beebe Elementary School
Finances and disclosures
- Price:$725,000
- Price per sq. ft.:$196.58
- Tax amount:$9,947 (2024)
New listings near 25W201 Summit Drive
- Open Sun, 12 to 3pmNew
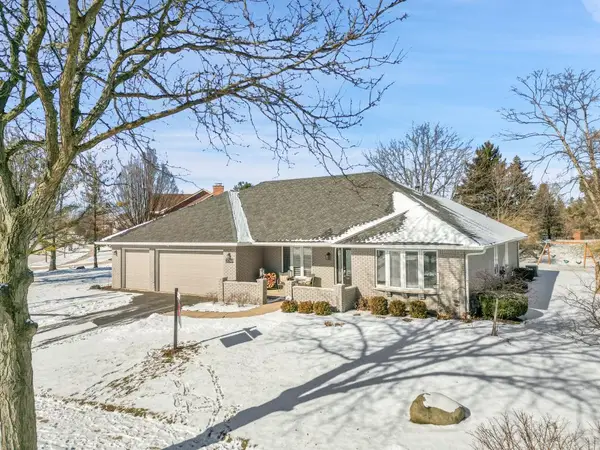 $860,000Active4 beds 4 baths3,278 sq. ft.
$860,000Active4 beds 4 baths3,278 sq. ft.3700 Monarch Circle, Naperville, IL 60564
MLS# 12552349Listed by: OPTION PREMIER LLC - Open Sun, 12 to 3pmNew
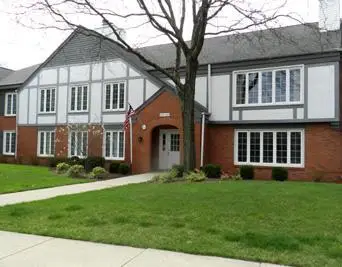 $375,000Active3 beds 2 baths1,770 sq. ft.
$375,000Active3 beds 2 baths1,770 sq. ft.1112 Iroquois Avenue #12, Naperville, IL 60563
MLS# 12551371Listed by: COLDWELL BANKER REALTY - New
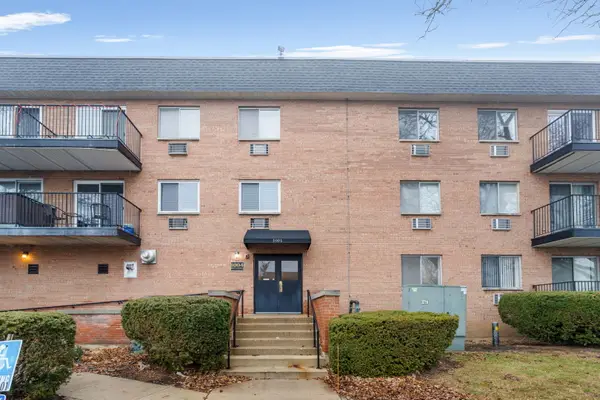 $169,900Active1 beds 1 baths708 sq. ft.
$169,900Active1 beds 1 baths708 sq. ft.1004 N Mill Street #5-302, Naperville, IL 60563
MLS# 12558132Listed by: BERKSHIRE HATHAWAY HOMESERVICES STARCK REAL ESTATE  $601,218Pending4 beds 3 baths2,567 sq. ft.
$601,218Pending4 beds 3 baths2,567 sq. ft.2316 Spur Road, Naperville, IL 60564
MLS# 12558017Listed by: TWIN VINES REAL ESTATE SVCS- Open Sun, 12 to 2pmNew
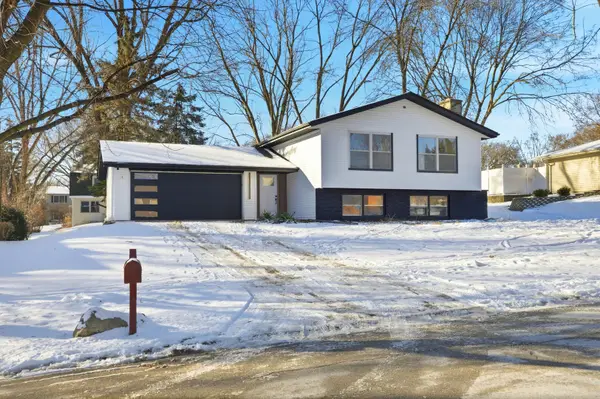 $560,000Active3 beds 2 baths2,121 sq. ft.
$560,000Active3 beds 2 baths2,121 sq. ft.48 Starling Lane, Naperville, IL 60565
MLS# 12557330Listed by: HOMESMART CONNECT LLC 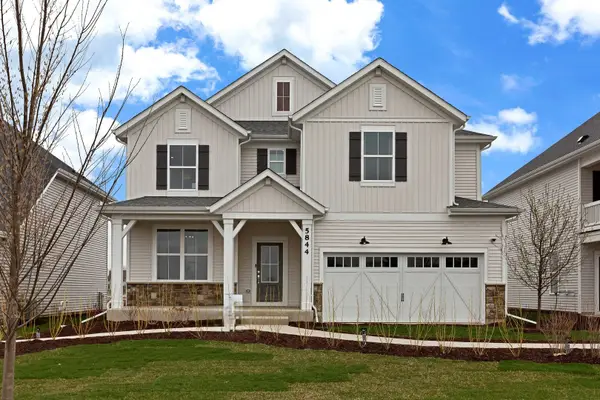 $796,702Pending4 beds 3 baths3,372 sq. ft.
$796,702Pending4 beds 3 baths3,372 sq. ft.2512 Lawlor Lane, Naperville, IL 60564
MLS# 12558001Listed by: TWIN VINES REAL ESTATE SVCS- New
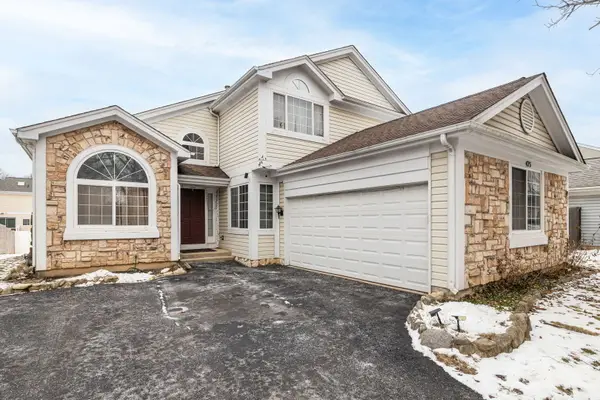 $399,000Active3 beds 3 baths2,176 sq. ft.
$399,000Active3 beds 3 baths2,176 sq. ft.475 Bourbon Lane, Naperville, IL 60565
MLS# 12549179Listed by: @PROPERTIES CHRISTIES INTERNATIONAL REAL ESTATE - New
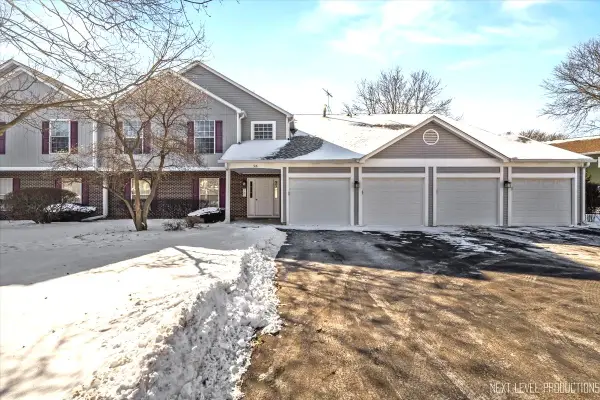 $280,000Active2 beds 2 baths1,184 sq. ft.
$280,000Active2 beds 2 baths1,184 sq. ft.96 Midhurst Court #201D, Naperville, IL 60565
MLS# 12557724Listed by: RE/MAX ALL PRO - ST CHARLES - New
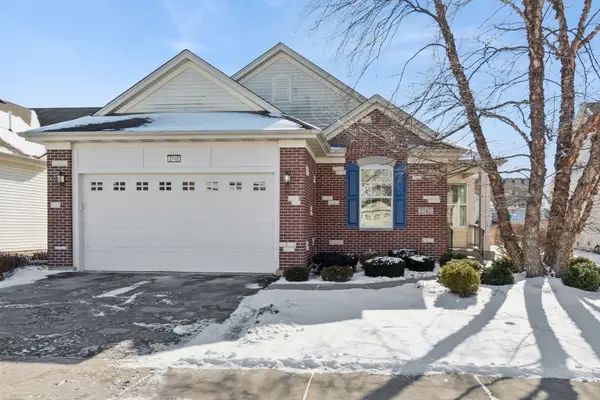 $615,000Active2 beds 2 baths1,936 sq. ft.
$615,000Active2 beds 2 baths1,936 sq. ft.3740 Idlewild Lane, Naperville, IL 60564
MLS# 12556068Listed by: BAIRD & WARNER - Open Sun, 1 to 3pmNew
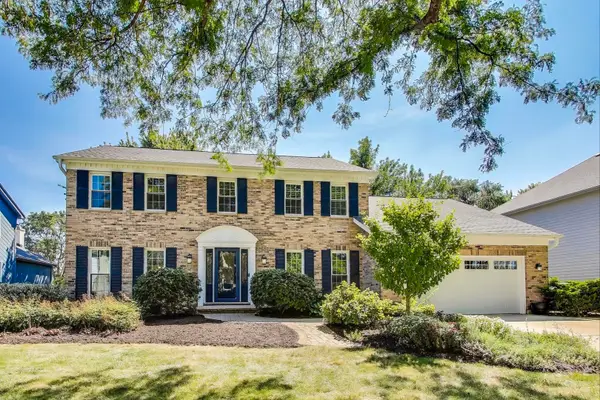 $689,900Active4 beds 3 baths2,860 sq. ft.
$689,900Active4 beds 3 baths2,860 sq. ft.388 Du Pahze Street, Naperville, IL 60565
MLS# 12524845Listed by: @PROPERTIES CHRISTIE'S INTERNATIONAL REAL ESTATE

