2611 Cedar Glade Drive #201, Naperville, IL 60564
Local realty services provided by:Better Homes and Gardens Real Estate Connections
2611 Cedar Glade Drive #201,Naperville, IL 60564
$300,000
- 2 Beds
- 2 Baths
- 1,240 sq. ft.
- Condominium
- Active
Listed by:joanne baker
Office:re/max professionals select
MLS#:12426074
Source:MLSNI
Price summary
- Price:$300,000
- Price per sq. ft.:$241.94
- Monthly HOA dues:$274
About this home
Don't miss this sought after Naperville Location. Fantastic upper level end unit ranch style condo. Private entrance and 1 car attached garage. 2 bedrooms, 2 baths. Vaulted ceilings, lots of windows and light. White trim and doors. Spacious balcony to enjoy sunsets. Nice Family Room, Dining Area and Kitchen in bright open concept space. Kitchen has great cabinet space. Plantation Shutters in Dining Area. This condo has a spacious primary bedroom with walk in closet and ensuite bathroom. The primary bath has a soaking tub and separate shower with spacious vanity. The second bedroom has double doors, vaulted ceiling and a double closet. This would make a fantastic office too. 2nd full bath with shower/tub combo. Lovely balcony for coffee or cocktails overlooking an open area. Laundry Room with built in ironing board. New Hot Water Heater(2024). New Garage Door Opener(2025). Built in storage shelves in garage. Nice private entrance with spacious foyer for coats and shoes. Water included in HOA dues. This unit is getting a new deck this fall. Investor Friendly Community, NO Caps.
Contact an agent
Home facts
- Year built:1999
- Listing ID #:12426074
- Added:65 day(s) ago
- Updated:September 25, 2025 at 01:28 PM
Rooms and interior
- Bedrooms:2
- Total bathrooms:2
- Full bathrooms:2
- Living area:1,240 sq. ft.
Heating and cooling
- Cooling:Central Air
- Heating:Natural Gas
Structure and exterior
- Year built:1999
- Building area:1,240 sq. ft.
Schools
- High school:Neuqua Valley High School
Utilities
- Water:Public
- Sewer:Public Sewer
Finances and disclosures
- Price:$300,000
- Price per sq. ft.:$241.94
- Tax amount:$4,685 (2023)
New listings near 2611 Cedar Glade Drive #201
- New
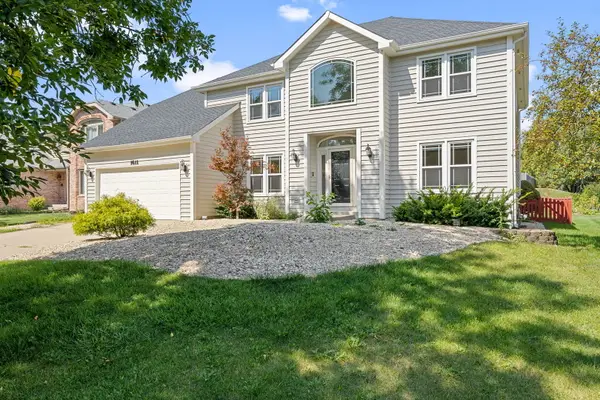 $699,000Active4 beds 3 baths3,782 sq. ft.
$699,000Active4 beds 3 baths3,782 sq. ft.1611 Frost Lane, Naperville, IL 60564
MLS# 12473361Listed by: COLDWELL BANKER REALTY - Open Sat, 11am to 1pmNew
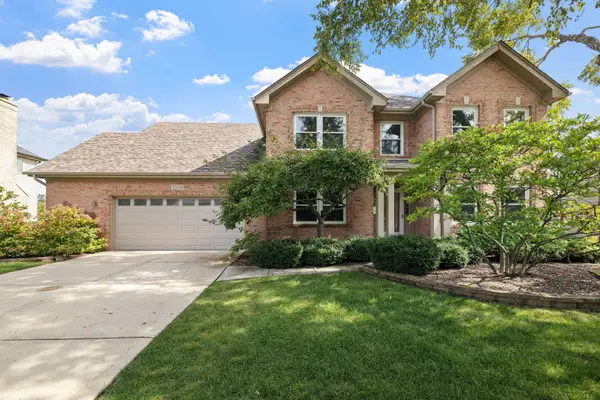 $729,900Active4 beds 4 baths2,485 sq. ft.
$729,900Active4 beds 4 baths2,485 sq. ft.3508 Tussell Street, Naperville, IL 60564
MLS# 12472115Listed by: JOHN GREENE, REALTOR - Open Sun, 11am to 1pmNew
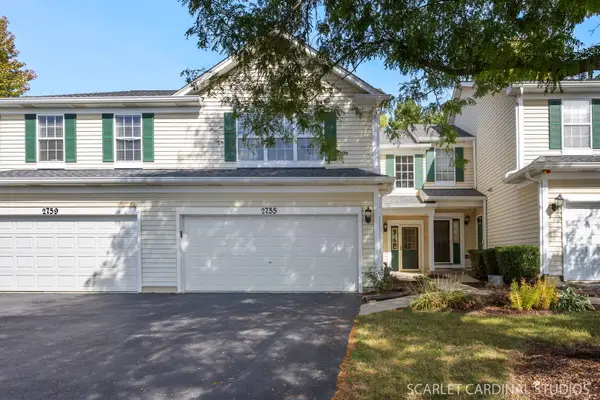 $365,000Active3 beds 3 baths1,646 sq. ft.
$365,000Active3 beds 3 baths1,646 sq. ft.2755 Sheridan Court, Naperville, IL 60563
MLS# 12474710Listed by: @PROPERTIES CHRISTIE'S INTERNATIONAL REAL ESTATE - Open Sat, 11am to 1pmNew
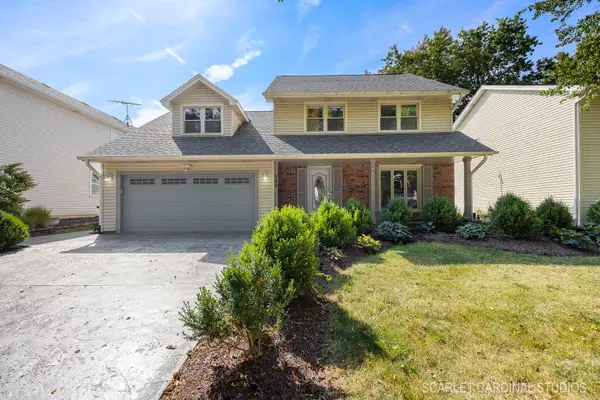 $560,000Active4 beds 3 baths2,130 sq. ft.
$560,000Active4 beds 3 baths2,130 sq. ft.584 Beaconsfield Avenue, Naperville, IL 60565
MLS# 12478552Listed by: KELLER WILLIAMS INFINITY - New
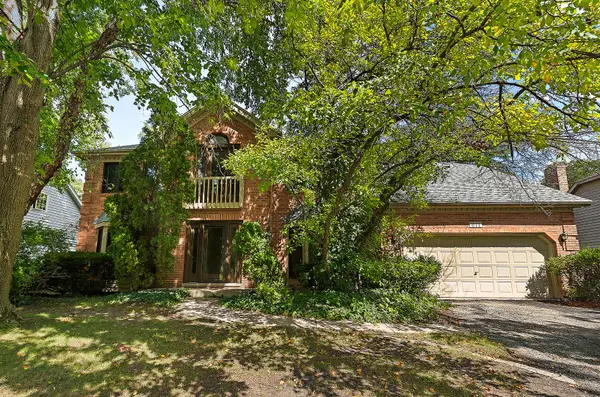 $699,900Active5 beds 4 baths3,838 sq. ft.
$699,900Active5 beds 4 baths3,838 sq. ft.817 Cardiff Road, Naperville, IL 60565
MLS# 12454638Listed by: KELLER WILLIAMS PREFERRED RLTY - Open Sun, 1 to 3pmNew
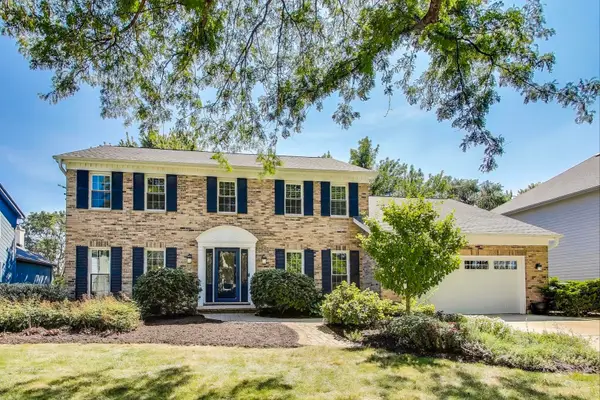 $679,900Active4 beds 3 baths2,860 sq. ft.
$679,900Active4 beds 3 baths2,860 sq. ft.388 Du Pahze Street, Naperville, IL 60565
MLS# 12479277Listed by: @PROPERTIES CHRISTIE'S INTERNATIONAL REAL ESTATE - New
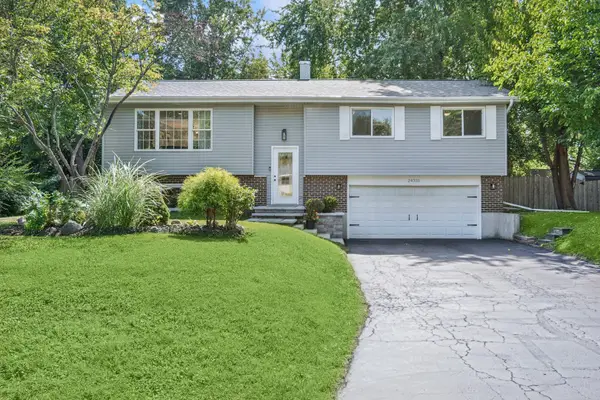 $465,000Active3 beds 2 baths1,264 sq. ft.
$465,000Active3 beds 2 baths1,264 sq. ft.24331 Davids Court, Naperville, IL 60564
MLS# 12479094Listed by: @PROPERTIES CHRISTIE'S INTERNATIONAL REAL ESTATE - New
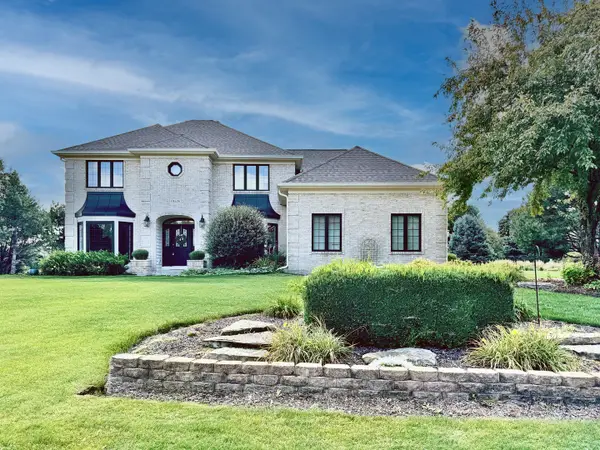 $825,000Active4 beds 4 baths3,419 sq. ft.
$825,000Active4 beds 4 baths3,419 sq. ft.10526 Royal Porthcawl Drive, Naperville, IL 60564
MLS# 12480122Listed by: BERKSHIRE HATHAWAY HOMESERVICES CHICAGO - New
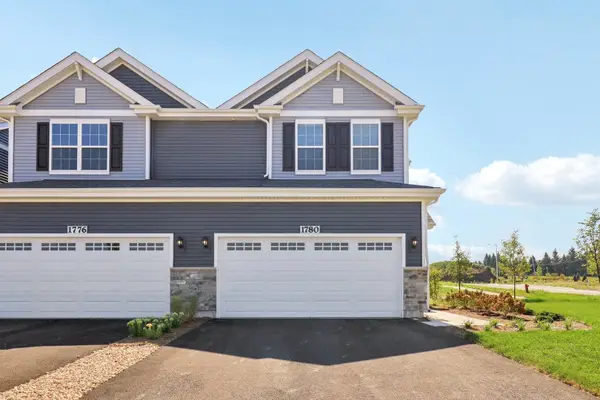 $378,990Active3 beds 3 baths1,794 sq. ft.
$378,990Active3 beds 3 baths1,794 sq. ft.1763 Baler Avenue, Aurora, IL 60503
MLS# 12480043Listed by: DAYNAE GAUDIO - New
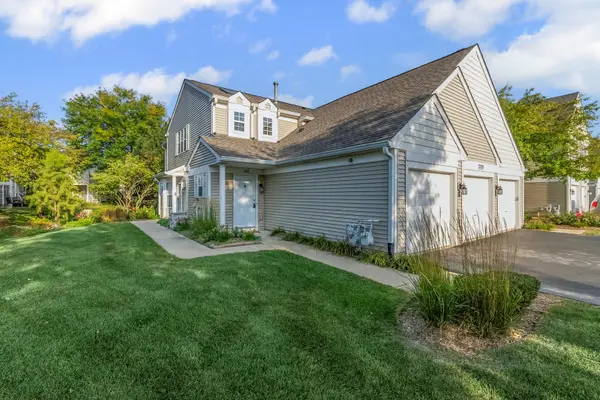 $335,000Active2 beds 2 baths1,240 sq. ft.
$335,000Active2 beds 2 baths1,240 sq. ft.2220 Waterleaf Court #204, Naperville, IL 60564
MLS# 12475076Listed by: ELITE REALTY EXPERTS, INC.
