2628 Blakely Lane, Naperville, IL 60540
Local realty services provided by:Better Homes and Gardens Real Estate Star Homes
Listed by: linda quinn
Office: coldwell banker real estate group
MLS#:12498762
Source:MLSNI
Price summary
- Price:$464,900
- Price per sq. ft.:$224.59
- Monthly HOA dues:$360
About this home
Welcome to the Vintage Club of Naperville Where timeless elegance meets modern convenience! Special Features Include: * BEAUTIFULLY MAINTAINED * FRESH PAINT * MOVE-IN READY * GORGEOUS WOODED SETTING * FULLY UPDATED KITCHEN * PRIVATE COURTYARD/PATIO * OPEN-CONCEPT MAIN LEVEL This stunning 3-story townhome in the highly sought-after Vintage Club of Naperville is filled with charm, sophistication, and thoughtful character. From the moment you arrive, the Chicago brownstone-inspired brick and stone exterior and private front courtyard/patio make a lasting impression. Inside, you'll find gleaming hardwood floors, crown molding, custom plantation shutters, surround sound, and fresh paint throughout. A double-sided glass fireplace connects the living room and kitchen - a perfect blend of warmth and style - with plenty of space for a dining area. The chef's kitchen, completely updated, is a showstopper with quartz countertops, a sleek tile backsplash, stainless steel appliances, Chicago Antique Thin Brick Veneer flooring, and a large island with seating. Step through the sliding glass door off the breakfast nook to your private balcony, ideal for morning coffee or summer evenings outdoors. Upstairs, the primary suite offers a tray ceiling, custom window treatments, dual closets (including a large walk-in), and a spa-like bath with soaking tub, separate shower, and dual vanities. The second bedroom also enjoys its own ensuite bath and dual closets, while the third-floor laundry adds convenience. The versatile lower-level bonus room provides endless possibilities - ideal for a family room, office, gym, or third bedroom - with direct access to a private courtyard overlooking peaceful wooded views. Additional Highlights: * Attached 2+ car garage with EV wiring * Central vacuum system * Security system with Ring doorbell & Nest thermostat * New light fixtures throughout * Abundant storage (under-stair storage + pull-down attic access) Located in award-winning District 204 schools, this home is just minutes from Downtown Naperville, offering nationally recognized dining, shopping, and the scenic Riverwalk. You'll also love the nearby Whole Foods, Nordstrom Rack, Costco, Fox Valley Mall, and the exciting new Block 59 entertainment district. This townhome perfectly blends urban brownstone charm with peaceful Naperville living. Don't miss your opportunity to call it home!
Contact an agent
Home facts
- Year built:2004
- Listing ID #:12498762
- Added:59 day(s) ago
- Updated:November 19, 2025 at 03:28 PM
Rooms and interior
- Bedrooms:2
- Total bathrooms:3
- Full bathrooms:2
- Half bathrooms:1
- Living area:2,070 sq. ft.
Heating and cooling
- Cooling:Central Air
- Heating:Forced Air, Natural Gas
Structure and exterior
- Year built:2004
- Building area:2,070 sq. ft.
Schools
- High school:Metea Valley High School
- Middle school:Still Middle School
- Elementary school:Cowlishaw Elementary School
Utilities
- Water:Public
- Sewer:Public Sewer
Finances and disclosures
- Price:$464,900
- Price per sq. ft.:$224.59
- Tax amount:$7,744 (2024)
New listings near 2628 Blakely Lane
- New
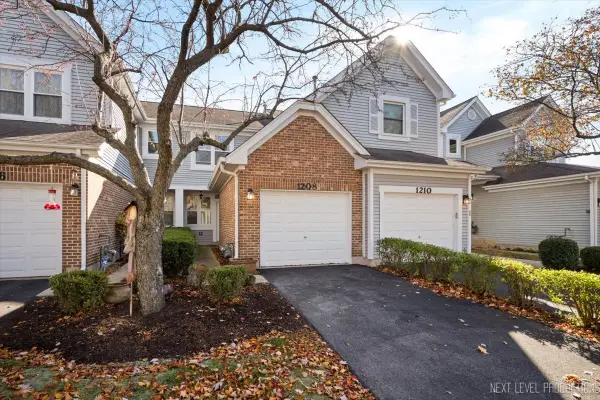 $295,000Active2 beds 3 baths1,274 sq. ft.
$295,000Active2 beds 3 baths1,274 sq. ft.1208 Tennyson Lane, Naperville, IL 60540
MLS# 12507278Listed by: KELLER WILLIAMS PREMIERE PROPERTIES 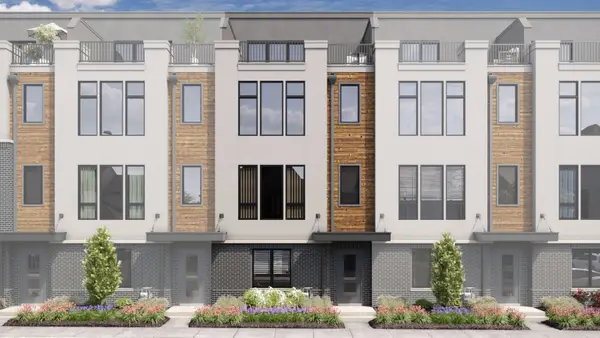 $868,790Pending4 beds 5 baths2,669 sq. ft.
$868,790Pending4 beds 5 baths2,669 sq. ft.2124 Iron Ridge Lane, Naperville, IL 60563
MLS# 12520222Listed by: LITTLE REALTY- New
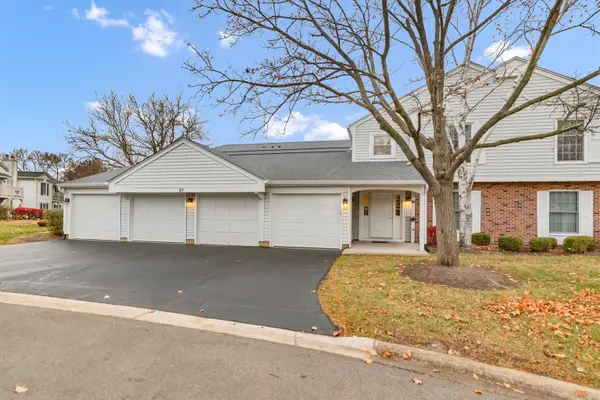 $279,900Active2 beds 2 baths1,081 sq. ft.
$279,900Active2 beds 2 baths1,081 sq. ft.23 Glencoe Court #202-B, Naperville, IL 60565
MLS# 12519132Listed by: LEGACY PROPERTIES, A SARAH LEONARD COMPANY, LLC 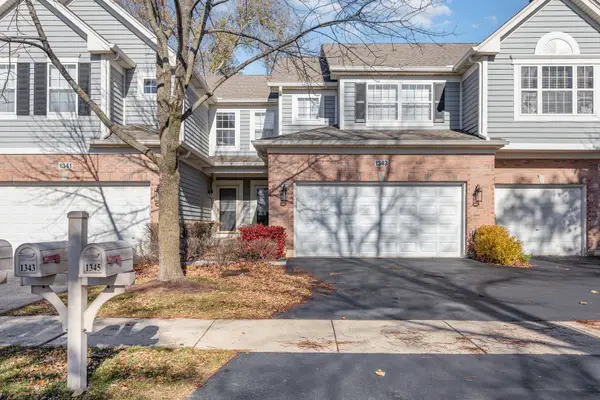 $485,000Pending3 beds 4 baths2,470 sq. ft.
$485,000Pending3 beds 4 baths2,470 sq. ft.1343 Danada Court, Naperville, IL 60563
MLS# 12518244Listed by: CENTURY 21 INTEGRA- New
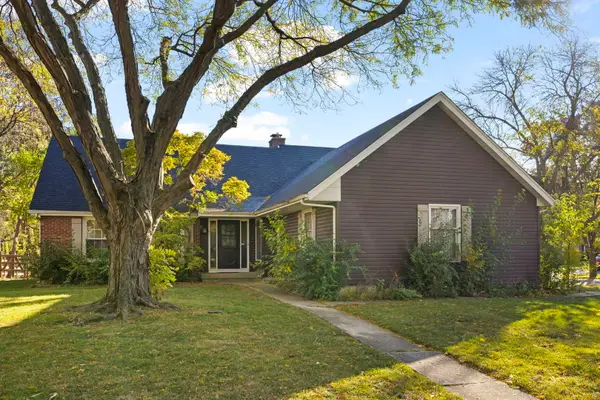 $639,000Active5 beds 3 baths2,737 sq. ft.
$639,000Active5 beds 3 baths2,737 sq. ft.Address Withheld By Seller, Naperville, IL 60540
MLS# 12507735Listed by: @PROPERTIES CHRISTIES INTERNATIONAL REAL ESTATE - New
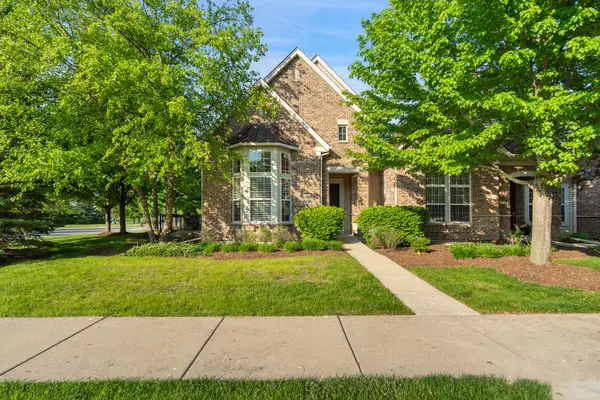 $609,900Active3 beds 3 baths2,691 sq. ft.
$609,900Active3 beds 3 baths2,691 sq. ft.2904 Portage Street, Naperville, IL 60564
MLS# 12519109Listed by: G REAL ESTATE CO. - New
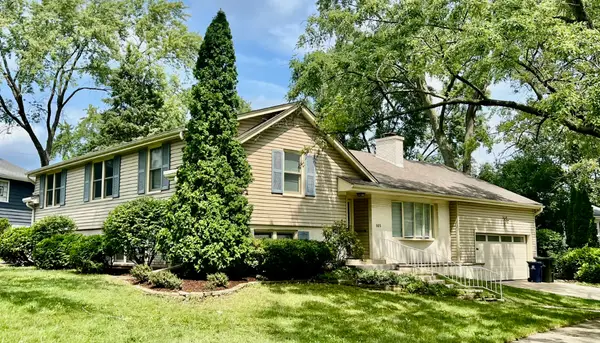 $599,999Active4 beds 3 baths2,421 sq. ft.
$599,999Active4 beds 3 baths2,421 sq. ft.165 Tamarack Avenue, Naperville, IL 60540
MLS# 12518781Listed by: KELLER WILLIAMS INFINITY - New
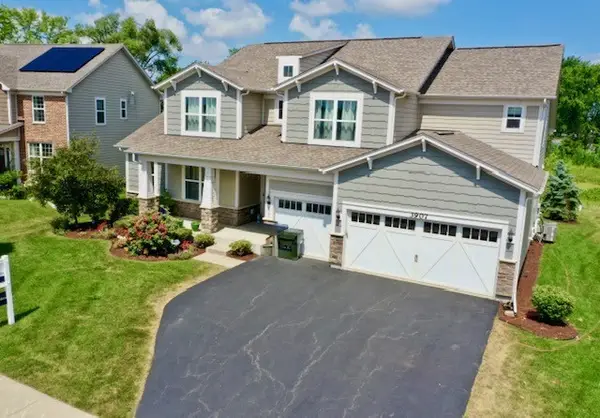 $995,000Active4 beds 4 baths4,400 sq. ft.
$995,000Active4 beds 4 baths4,400 sq. ft.3907 Nannyberry Street, Naperville, IL 60564
MLS# 12518527Listed by: COLDWELL BANKER REALTY 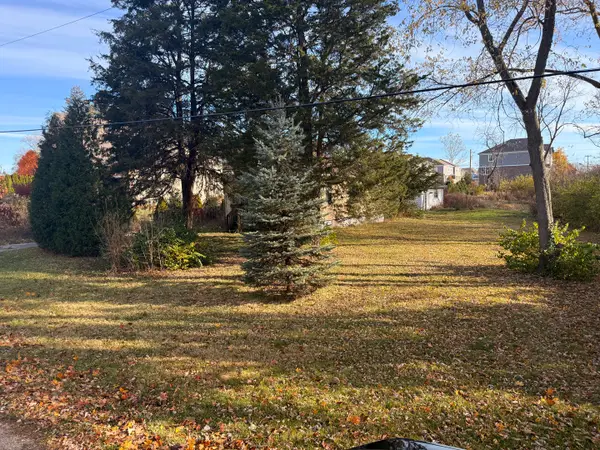 $330,000Pending0 Acres
$330,000Pending0 Acres5S365 Vest Avenue, Naperville, IL 60563
MLS# 12515212Listed by: GREG OVERSTREET REALTY, LLC- New
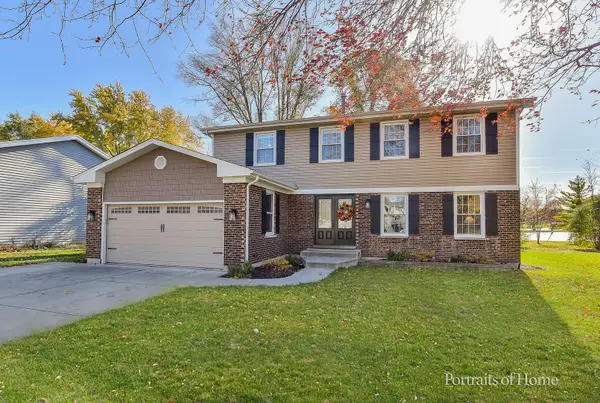 $640,000Active4 beds 3 baths2,256 sq. ft.
$640,000Active4 beds 3 baths2,256 sq. ft.344 Waxwing Avenue, Naperville, IL 60565
MLS# 12516663Listed by: KELLER WILLIAMS INFINITY
