2629 Camberley Circle, Naperville, IL 60564
Local realty services provided by:Better Homes and Gardens Real Estate Connections
2629 Camberley Circle,Naperville, IL 60564
$479,710
- 2 Beds
- 2 Baths
- 1,467 sq. ft.
- Townhouse
- Active
Listed by: jeff stainer
Office: re/max action
MLS#:12488002
Source:MLSNI
Price summary
- Price:$479,710
- Price per sq. ft.:$327
- Monthly HOA dues:$480
About this home
Welcome to resort-style living at Carillon Club, Naperville's premier 55+ active adult gated community! This impeccably maintained Nicklaus model ranch townhome offers 2 bedrooms and 2 full bathrooms and showcases one of the community's most sought-after floor plans. The model features an expansive front elevation with added windows, flooding the home with abundant natural sunlight and enhancing its bright, open feel. Step inside to discover hardwood flooring, soaring 12-foot ceilings, and custom plantation shutters throughout. The open-concept kitchen is perfect for both everyday living and entertaining, featuring granite countertops, stainless steel appliances, an eat-in area, and custom light fixtures. Thoughtful upgrades continue with custom ceiling fans, a heat lamp in the primary bath, a heated sunroom for year-round enjoyment, a security system, and in-unit washer and dryer. Additional highlights include a private driveway (no sharing), Larson storm doors on both the front and side entrances, and a drywalled garage with a painted floor. Unwind on the covered front porch while enjoying the tranquil surroundings. Carillon Club offers unparalleled amenities, including indoor and outdoor pools, a children's pool for visiting grandkids, clubhouse, fitness center, tennis courts, golf course, bocce ball, pickleball, and more. Ideally located near downtown Naperville with easy access to Route 59 shopping, dining, entertainment, and Metra. Welcome home!
Contact an agent
Home facts
- Year built:2013
- Listing ID #:12488002
- Added:95 day(s) ago
- Updated:January 07, 2026 at 08:41 PM
Rooms and interior
- Bedrooms:2
- Total bathrooms:2
- Full bathrooms:2
- Living area:1,467 sq. ft.
Heating and cooling
- Cooling:Central Air
- Heating:Forced Air, Natural Gas
Structure and exterior
- Roof:Asphalt
- Year built:2013
- Building area:1,467 sq. ft.
Utilities
- Water:Lake Michigan, Public
- Sewer:Public Sewer
Finances and disclosures
- Price:$479,710
- Price per sq. ft.:$327
- Tax amount:$8,088 (2024)
New listings near 2629 Camberley Circle
- New
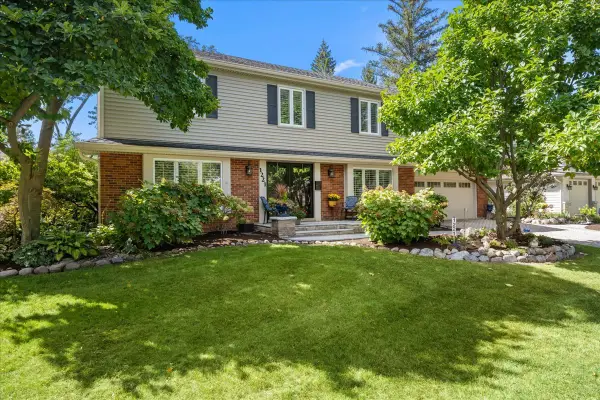 $875,000Active5 beds 4 baths2,788 sq. ft.
$875,000Active5 beds 4 baths2,788 sq. ft.1221 N Loomis Street, Naperville, IL 60563
MLS# 12499505Listed by: BAIRD & WARNER - New
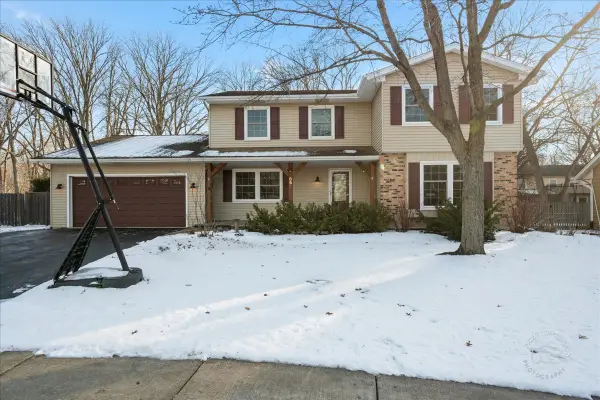 $799,900Active4 beds 3 baths2,979 sq. ft.
$799,900Active4 beds 3 baths2,979 sq. ft.852 Waverly Court, Naperville, IL 60563
MLS# 12536223Listed by: BAIRD & WARNER - New
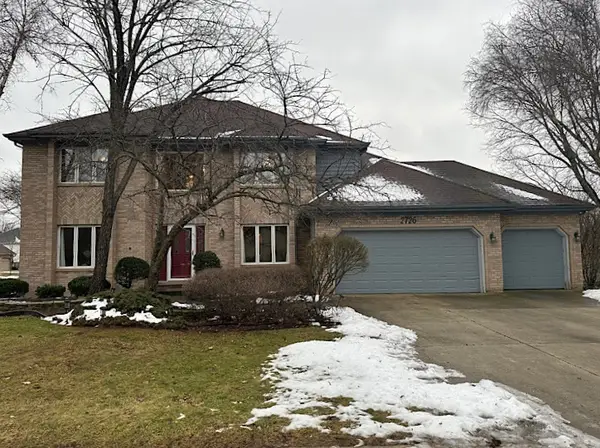 $700,000Active5 beds 4 baths3,244 sq. ft.
$700,000Active5 beds 4 baths3,244 sq. ft.2726 Seiler Drive, Naperville, IL 60565
MLS# 12539707Listed by: FOLEY PROPERTIES INC - New
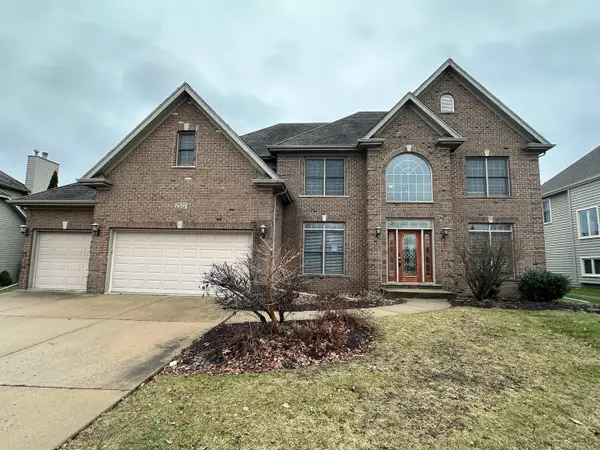 $749,900Active6 beds 4 baths3,151 sq. ft.
$749,900Active6 beds 4 baths3,151 sq. ft.2512 Champion Road, Naperville, IL 60564
MLS# 12536229Listed by: COMPASS 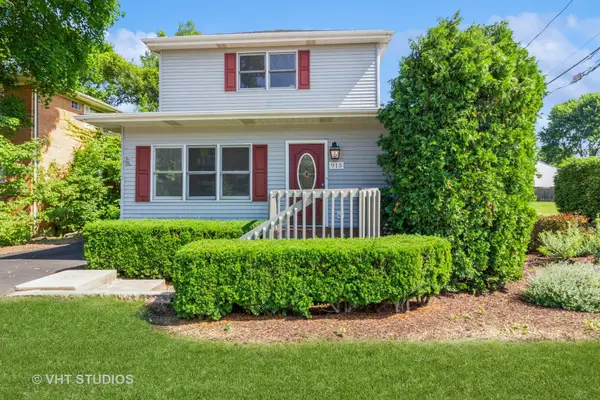 $529,000Pending5 beds 3 baths1,875 sq. ft.
$529,000Pending5 beds 3 baths1,875 sq. ft.915 E Chicago Avenue, Naperville, IL 60540
MLS# 12539101Listed by: BAIRD & WARNER- Open Sat, 1 to 3pmNew
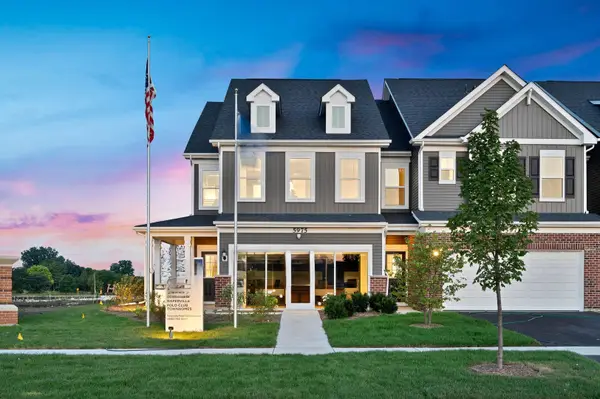 $441,125Active3 beds 3 baths1,983 sq. ft.
$441,125Active3 beds 3 baths1,983 sq. ft.2315 Horseshoe Circle #10201, Naperville, IL 60564
MLS# 12539406Listed by: TWIN VINES REAL ESTATE SVCS - New
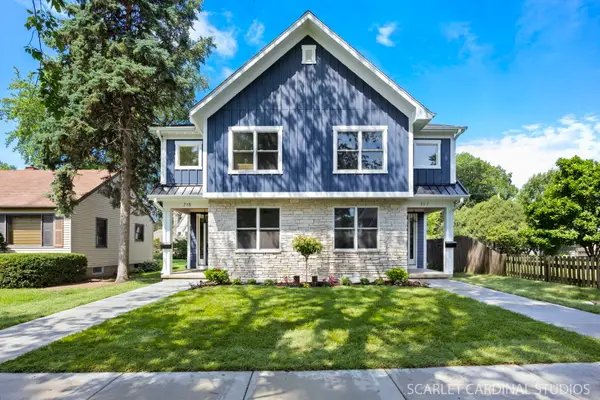 $1,225,000Active4 beds 5 baths3,071 sq. ft.
$1,225,000Active4 beds 5 baths3,071 sq. ft.717 N Brainard Street, Naperville, IL 60563
MLS# 12539184Listed by: @PROPERTIES CHRISTIES INTERNATIONAL REAL ESTATE - New
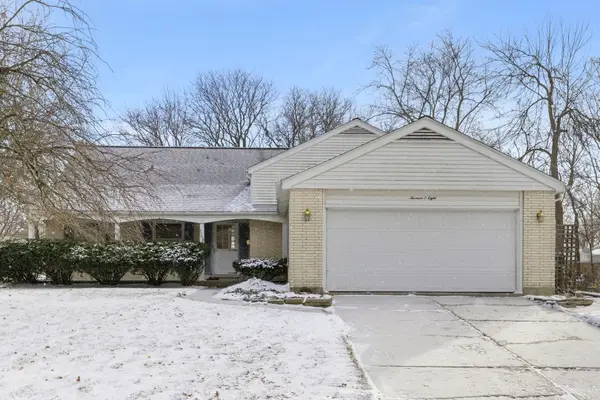 $519,900Active4 beds 3 baths2,514 sq. ft.
$519,900Active4 beds 3 baths2,514 sq. ft.1308 Stonegate Road, Naperville, IL 60540
MLS# 12529639Listed by: KELLER WILLIAMS INFINITY 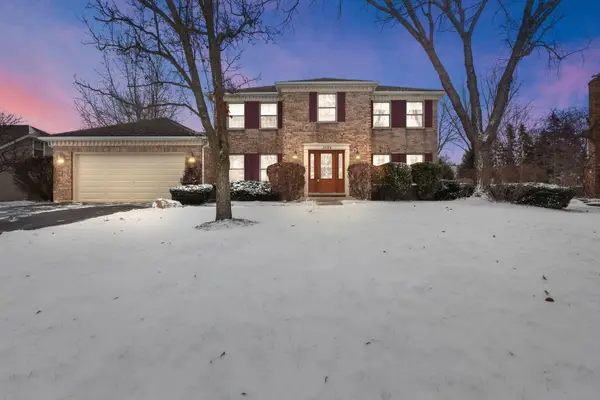 $720,000Pending4 beds 3 baths2,690 sq. ft.
$720,000Pending4 beds 3 baths2,690 sq. ft.1161 Banyon Court, Naperville, IL 60540
MLS# 12535626Listed by: COLDWELL BANKER REALTY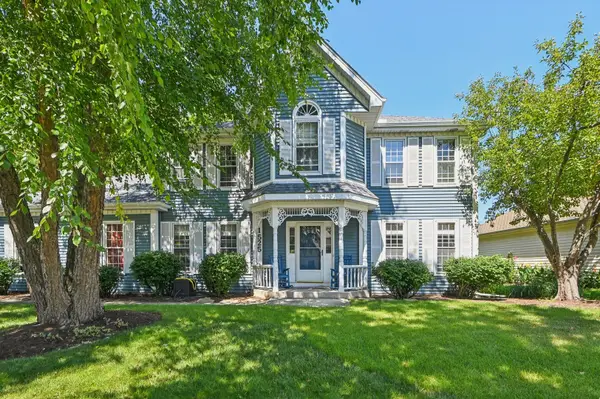 $629,000Pending4 beds 3 baths2,250 sq. ft.
$629,000Pending4 beds 3 baths2,250 sq. ft.1525 London Court, Naperville, IL 60563
MLS# 12536516Listed by: REDFIN CORPORATION
