2851 Normandy Circle, Naperville, IL 60564
Local realty services provided by:Better Homes and Gardens Real Estate Connections
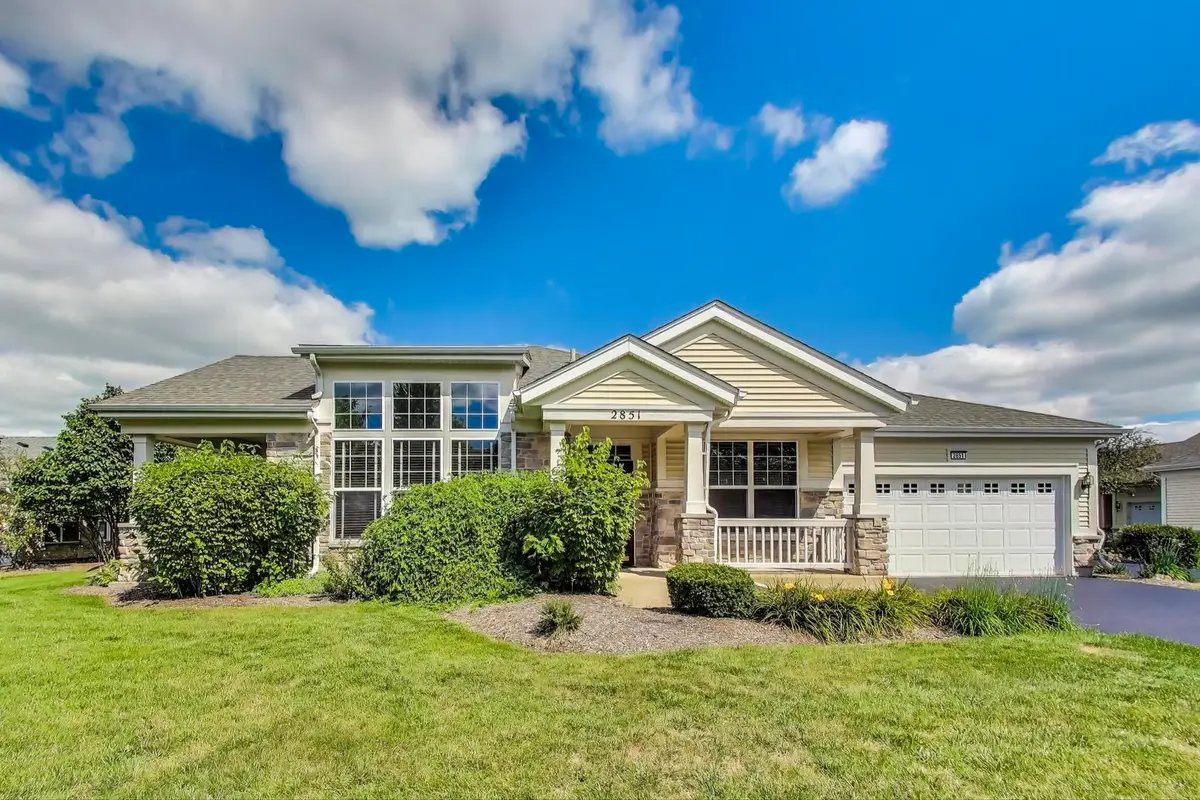
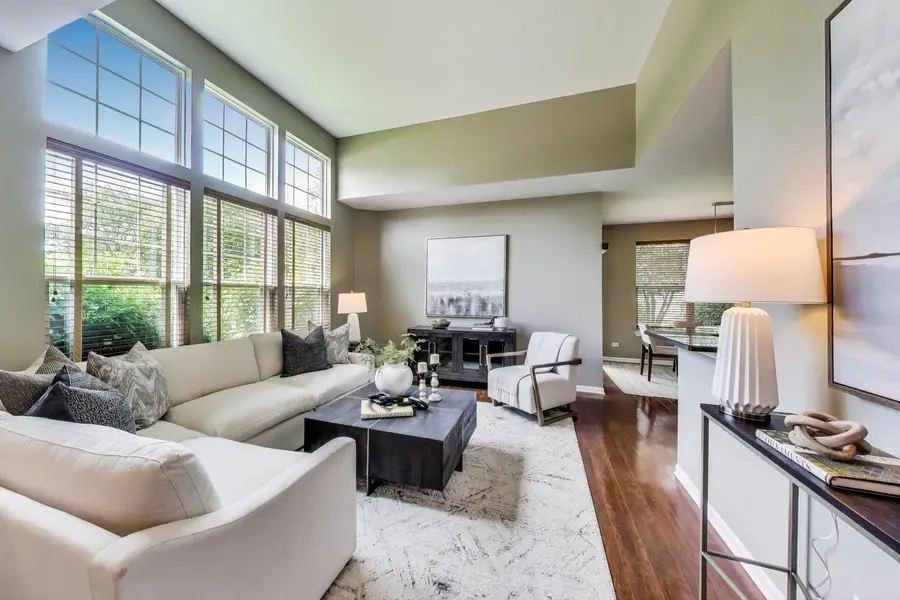
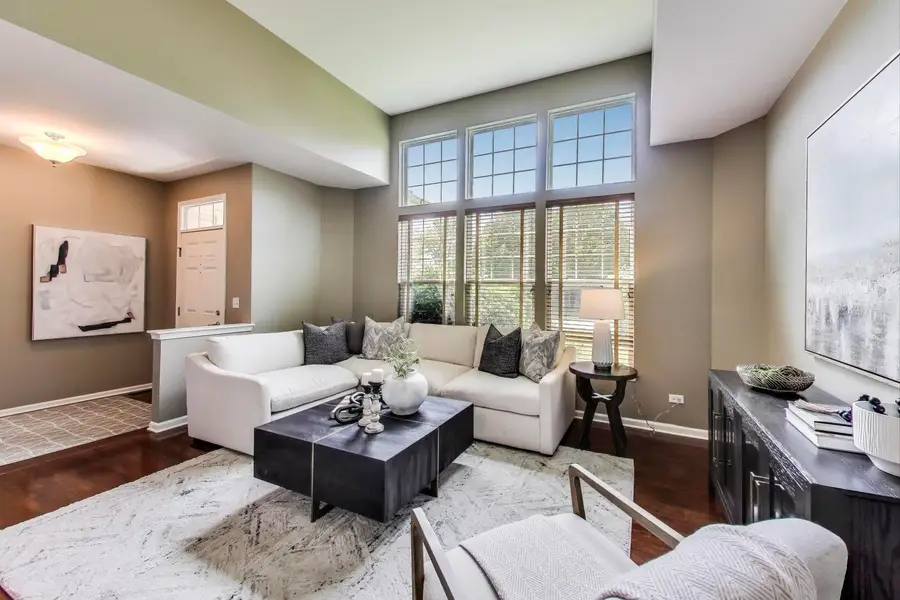
2851 Normandy Circle,Naperville, IL 60564
$535,000
- 4 Beds
- 3 Baths
- 1,371 sq. ft.
- Townhouse
- Active
Listed by:sandy hunter
Office:@properties christie's international real estate
MLS#:12442715
Source:MLSNI
Price summary
- Price:$535,000
- Price per sq. ft.:$390.23
- Monthly HOA dues:$462
About this home
Wake up to resort-style living every day in a home that blends a ranch-style curb appeal with the convenience of a lock-and-leave townhome. Looking to downsize and upgrade your lifestyle? Welcome to Naperville's Premier 55+ gated community, the Carillon Club where you'll enjoy resort-style amenities just steps from your door. You will love the convenience of living on the main floor along with the flexibility the finished Basement offers for extended guest stays and additional entertaining. The home includes 4 sizeable Bedrooms, 3 full updated Baths, sun-filled Living and Dining Rooms, a gourmet Kitchen with white cabinetry, granite countertops, an extended Family Room, versatile Game Room, and Gallery. The tranquil Primary Suite boasts a recently updated bath and walk-in Shower. Sip coffee on your private patio surrounded by landscaped beauty. The amenities include a 3-hole golf course, walking paths, fitness center, club house, lawn care, snow removal, 24-hour guard/gatehouse, pool, tennis, pickleball, and social activities. Here, every day feels like vacation - and every detail is designed for comfort, elegance, and connection.
Contact an agent
Home facts
- Year built:2007
- Listing Id #:12442715
- Added:1 day(s) ago
- Updated:August 24, 2025 at 02:40 PM
Rooms and interior
- Bedrooms:4
- Total bathrooms:3
- Full bathrooms:3
- Living area:1,371 sq. ft.
Heating and cooling
- Cooling:Central Air
- Heating:Forced Air, Natural Gas
Structure and exterior
- Roof:Asphalt
- Year built:2007
- Building area:1,371 sq. ft.
Schools
- High school:Neuqua Valley High School
Utilities
- Water:Lake Michigan
- Sewer:Public Sewer
Finances and disclosures
- Price:$535,000
- Price per sq. ft.:$390.23
- Tax amount:$8,388 (2024)
New listings near 2851 Normandy Circle
- New
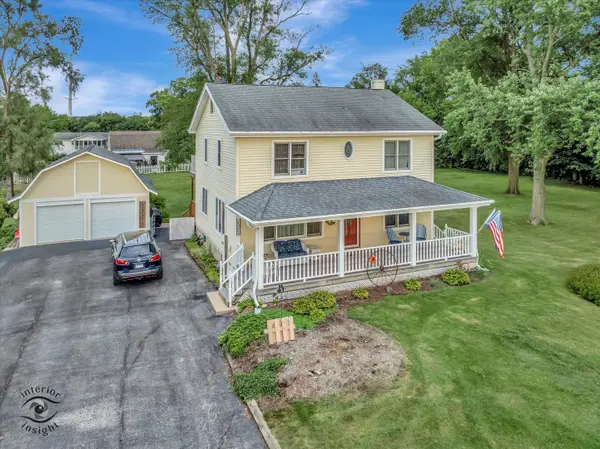 $595,000Active4 beds 2 baths1,987 sq. ft.
$595,000Active4 beds 2 baths1,987 sq. ft.4S069 Barclay Road, Naperville, IL 60563
MLS# 12449706Listed by: BRUMMEL PROPERTIES, INC. - New
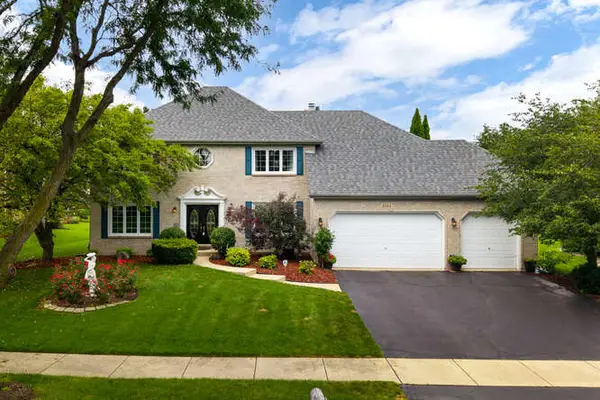 $850,000Active4 beds 3 baths3,095 sq. ft.
$850,000Active4 beds 3 baths3,095 sq. ft.3564 Monarch Circle, Naperville, IL 60564
MLS# 12452321Listed by: COMPASS - Open Sun, 1 to 3pmNew
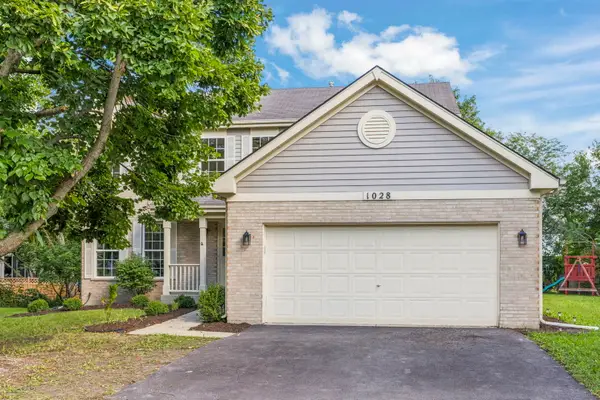 $572,000Active4 beds 3 baths2,640 sq. ft.
$572,000Active4 beds 3 baths2,640 sq. ft.1028 Meagan Court, Naperville, IL 60540
MLS# 12425771Listed by: COLDWELL BANKER REAL ESTATE GROUP - Open Sun, 12 to 2pmNew
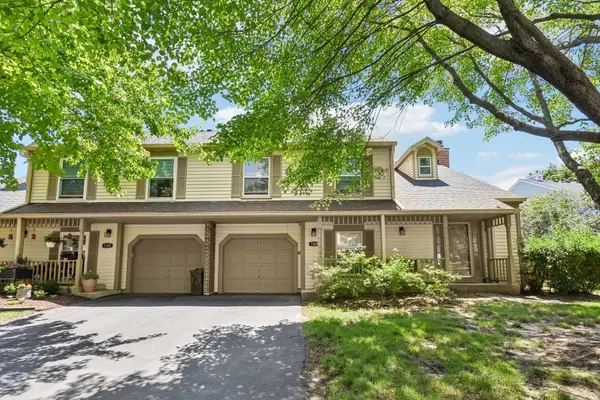 $323,500Active2 beds 2 baths1,297 sq. ft.
$323,500Active2 beds 2 baths1,297 sq. ft.1329 Queensgreen Circle, Naperville, IL 60563
MLS# 12453205Listed by: REDFIN CORPORATION - New
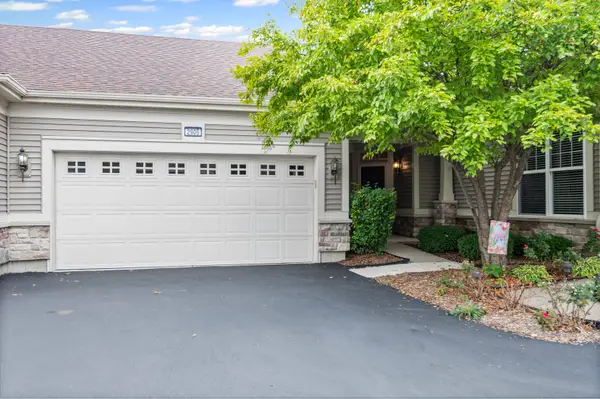 $515,000Active3 beds 2 baths1,885 sq. ft.
$515,000Active3 beds 2 baths1,885 sq. ft.2905 Normandy Circle, Naperville, IL 60564
MLS# 12449750Listed by: BAIRD & WARNER - Open Sun, 12 to 2:30pmNew
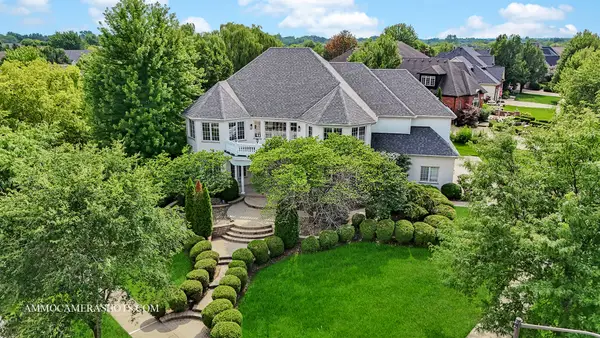 $1,299,900Active5 beds 5 baths6,449 sq. ft.
$1,299,900Active5 beds 5 baths6,449 sq. ft.3707 Junebreeze Lane, Naperville, IL 60564
MLS# 12425053Listed by: KELLER WILLIAMS INFINITY - Open Sun, 11am to 3pmNew
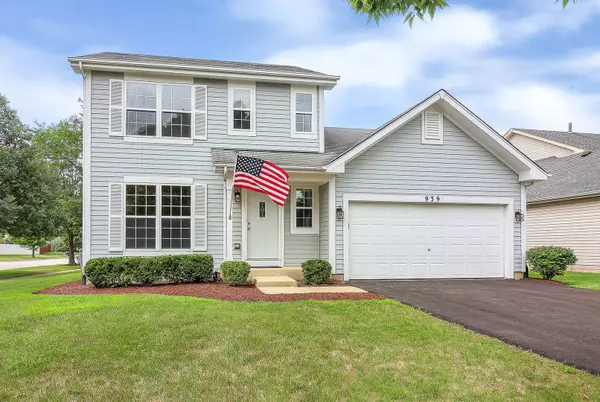 $435,000Active3 beds 2 baths1,446 sq. ft.
$435,000Active3 beds 2 baths1,446 sq. ft.939 Lowell Lane, Naperville, IL 60540
MLS# 12452799Listed by: JOHN GREENE, REALTOR - New
 $419,900Active3 beds 2 baths1,200 sq. ft.
$419,900Active3 beds 2 baths1,200 sq. ft.323 Danbury Drive, Naperville, IL 60565
MLS# 12452832Listed by: JOHN GREENE, REALTOR - New
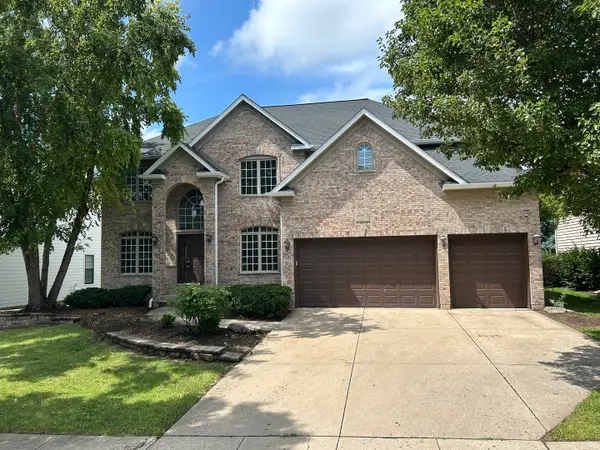 $899,999Active5 beds 5 baths3,446 sq. ft.
$899,999Active5 beds 5 baths3,446 sq. ft.3932 Bluejay Lane, Naperville, IL 60564
MLS# 12450655Listed by: CARRIAGE REAL ESTATE

