2967 Madison Drive, Naperville, IL 60564
Local realty services provided by:Better Homes and Gardens Real Estate Connections
2967 Madison Drive,Naperville, IL 60564
$430,000
- 2 Beds
- 3 Baths
- 1,910 sq. ft.
- Townhouse
- Active
Listed by: simran dua
Office: re/max professionals select
MLS#:12496156
Source:MLSNI
Price summary
- Price:$430,000
- Price per sq. ft.:$225.13
- Monthly HOA dues:$297
About this home
**LIKE NO OTHER, Beautiful Clark Model with so many upgrades** Welcome to this SIMPLY STUNNING, LUXURY Townhome for sale in Emerson Park. Built in 2017 and loaded with so many upgrades and features, the Clark model has 2 en-suite bedrooms on the 2nd level PLUS a large Loft. Convenient 2nd Floor Laundry Room. The Main Floor has everyone's favorite white kitchen, quartz countertops, farmhouse sink and all stainless-steel appliances, separate dining area, a very warm and inviting Family Room. There is also a half bath on the Main level. Lower Level has a beautiful bonus area, use this spacious lower-level space as a home office, a 3rd bedroom option, a home gym, so many possibilities...you decide. Attached 2 Car Garage. Assigned Top Rated Naperville School District 204. Convenient Location close to all the shopping, dining, coffee shops and Rt 59 area amenities. EVERY INCH OF THIS BEAUTIFUL TOWNHOME SHOWS HIGH QUALITY. The most LUXURIOUS TOWNHOUSE in 60564 under 450k just hit the market. Welcome Home! Welcome to 2967 Madison Drive!
Contact an agent
Home facts
- Year built:2017
- Listing ID #:12496156
- Added:223 day(s) ago
- Updated:November 11, 2025 at 12:01 PM
Rooms and interior
- Bedrooms:2
- Total bathrooms:3
- Full bathrooms:2
- Half bathrooms:1
- Living area:1,910 sq. ft.
Heating and cooling
- Cooling:Central Air
- Heating:Natural Gas
Structure and exterior
- Roof:Asphalt
- Year built:2017
- Building area:1,910 sq. ft.
Schools
- High school:Waubonsie Valley High School
- Middle school:Scullen Middle School
- Elementary school:Fry Elementary School
Utilities
- Water:Public
- Sewer:Public Sewer
Finances and disclosures
- Price:$430,000
- Price per sq. ft.:$225.13
- Tax amount:$8,328 (2023)
New listings near 2967 Madison Drive
- New
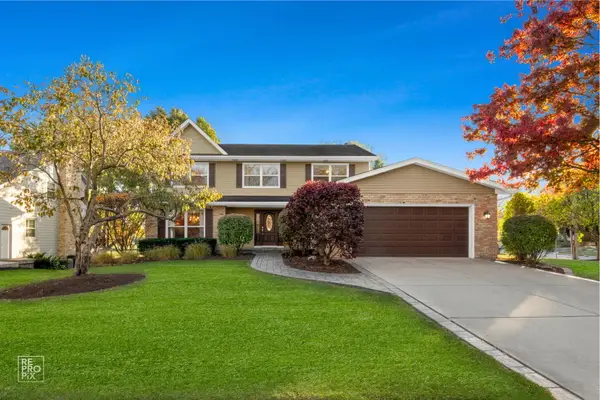 $689,900Active4 beds 4 baths2,551 sq. ft.
$689,900Active4 beds 4 baths2,551 sq. ft.1300 Old Dominion Road, Naperville, IL 60540
MLS# 12506913Listed by: WEICHERT, REALTORS - HOMES BY PRESTO - New
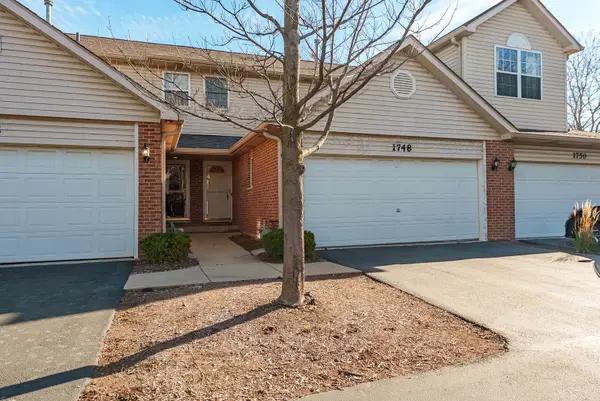 $385,000Active2 beds 3 baths1,334 sq. ft.
$385,000Active2 beds 3 baths1,334 sq. ft.1748 Windward Avenue, Naperville, IL 60563
MLS# 12513052Listed by: REALTY OF AMERICA - New
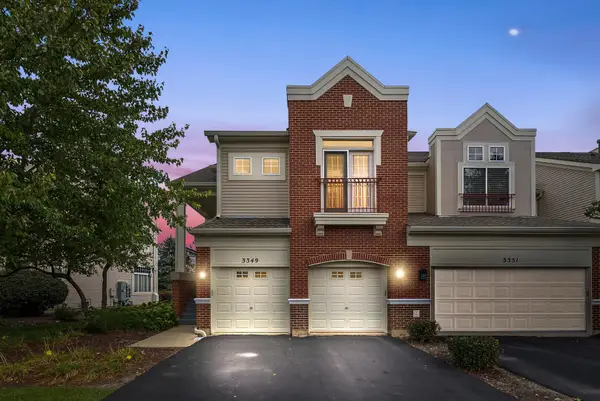 $395,000Active3 beds 3 baths1,716 sq. ft.
$395,000Active3 beds 3 baths1,716 sq. ft.3349 Rosecroft Lane, Naperville, IL 60564
MLS# 12513424Listed by: REAL BROKER LLC  $424,900Pending3 beds 2 baths1,560 sq. ft.
$424,900Pending3 beds 2 baths1,560 sq. ft.5s453 Tartan Lane, Naperville, IL 60563
MLS# 12510249Listed by: @PROPERTIES CHRISTIES INTERNATIONAL REAL ESTATE- New
 $484,850Active3 beds 2 baths2,258 sq. ft.
$484,850Active3 beds 2 baths2,258 sq. ft.517 Sheffield Road, Naperville, IL 60565
MLS# 12511953Listed by: LEGACY PROPERTIES, A SARAH LEONARD COMPANY, LLC - New
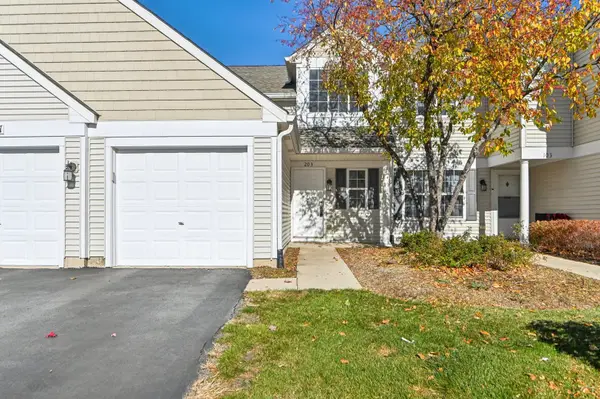 $330,000Active2 beds 2 baths1,304 sq. ft.
$330,000Active2 beds 2 baths1,304 sq. ft.2227 Waterleaf Court #203, Naperville, IL 60564
MLS# 12512748Listed by: ANDERSEN REALTY GROUP - New
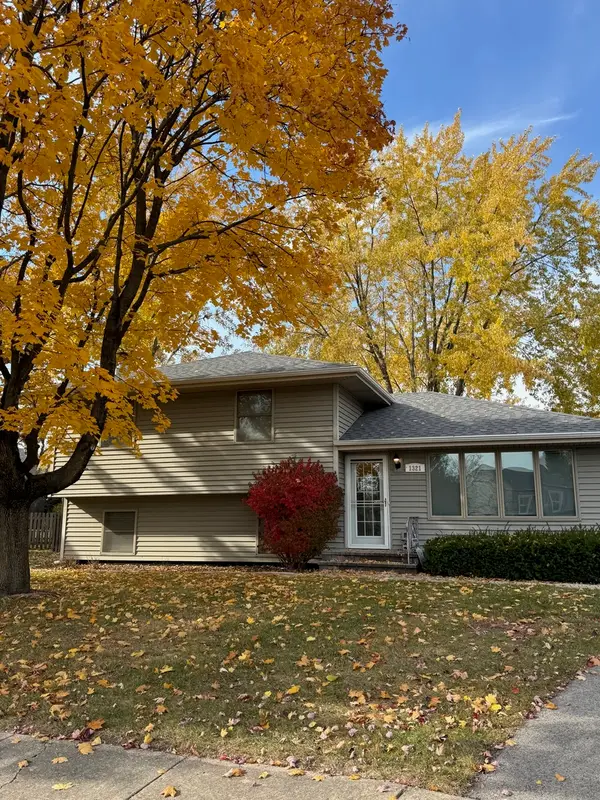 $460,000Active3 beds 2 baths1,300 sq. ft.
$460,000Active3 beds 2 baths1,300 sq. ft.1321 Galena Court, Naperville, IL 60564
MLS# 12482736Listed by: WORTH CLARK REALTY - New
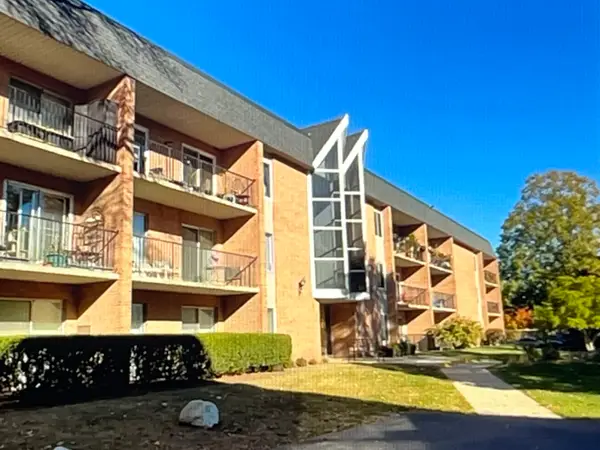 $244,900Active2 beds 2 baths1,069 sq. ft.
$244,900Active2 beds 2 baths1,069 sq. ft.1104 N Mill Street #205, Naperville, IL 60563
MLS# 12511167Listed by: INSPIRE REALTY GROUP LLC - New
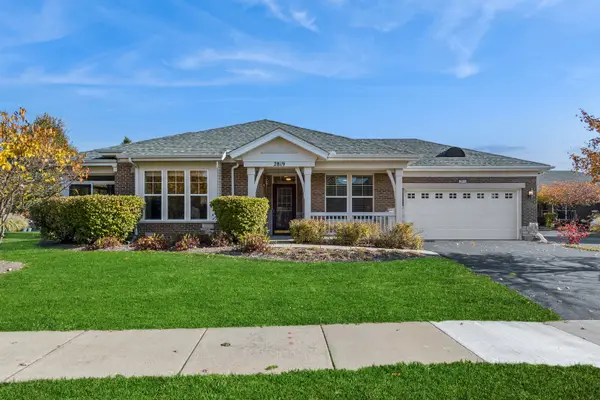 $440,000Active2 beds 2 baths1,371 sq. ft.
$440,000Active2 beds 2 baths1,371 sq. ft.2819 Normandy Circle, Naperville, IL 60564
MLS# 12506240Listed by: BAIRD & WARNER - New
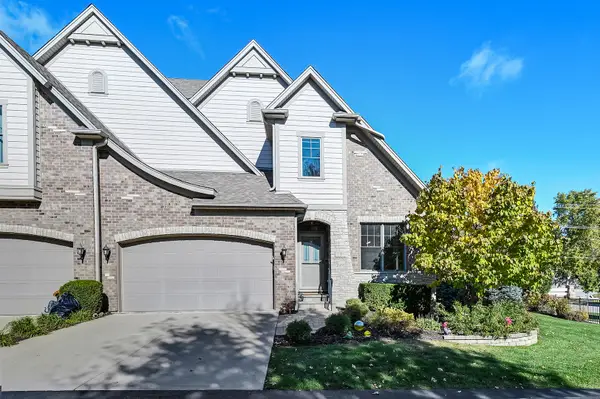 $839,000Active4 beds 5 baths2,700 sq. ft.
$839,000Active4 beds 5 baths2,700 sq. ft.3 Westmoreland Lane, Naperville, IL 60540
MLS# 12511768Listed by: @PROPERTIES CHRISTIE'S INTERNATIONAL REAL ESTATE
