3031 Brossman Street, Naperville, IL 60564
Local realty services provided by:Better Homes and Gardens Real Estate Star Homes
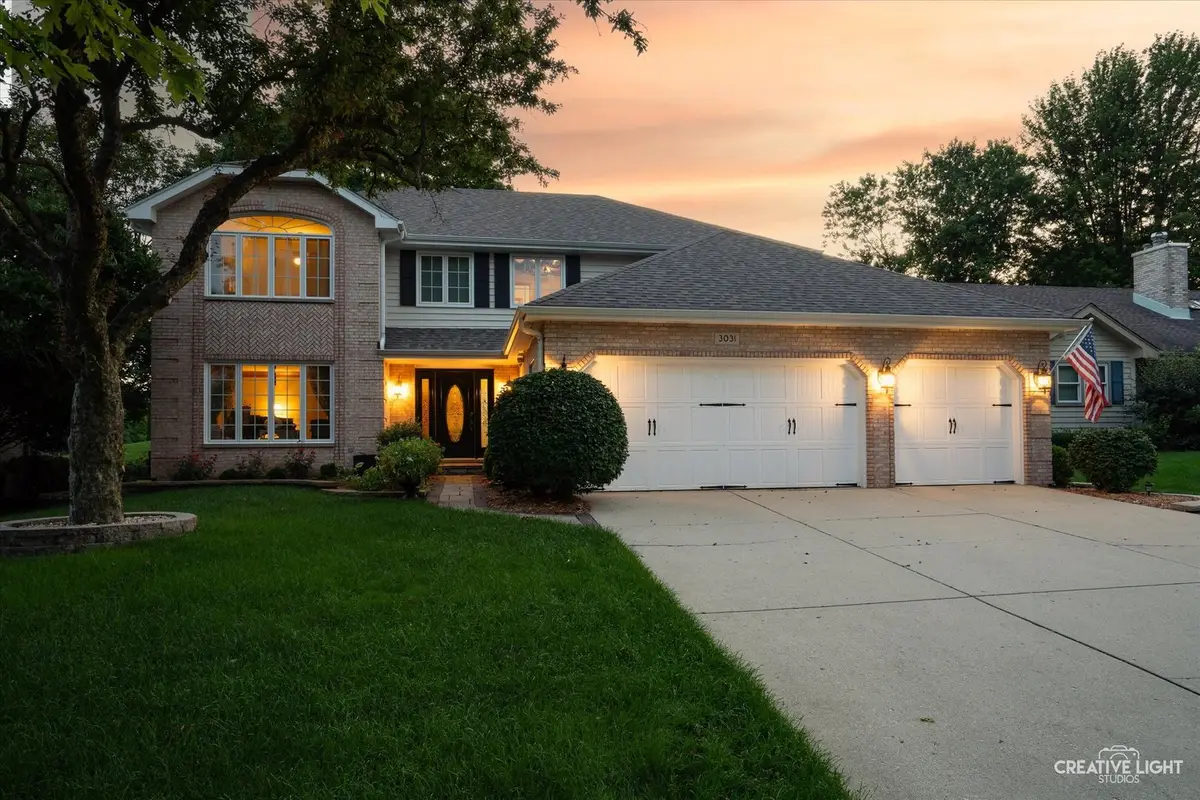
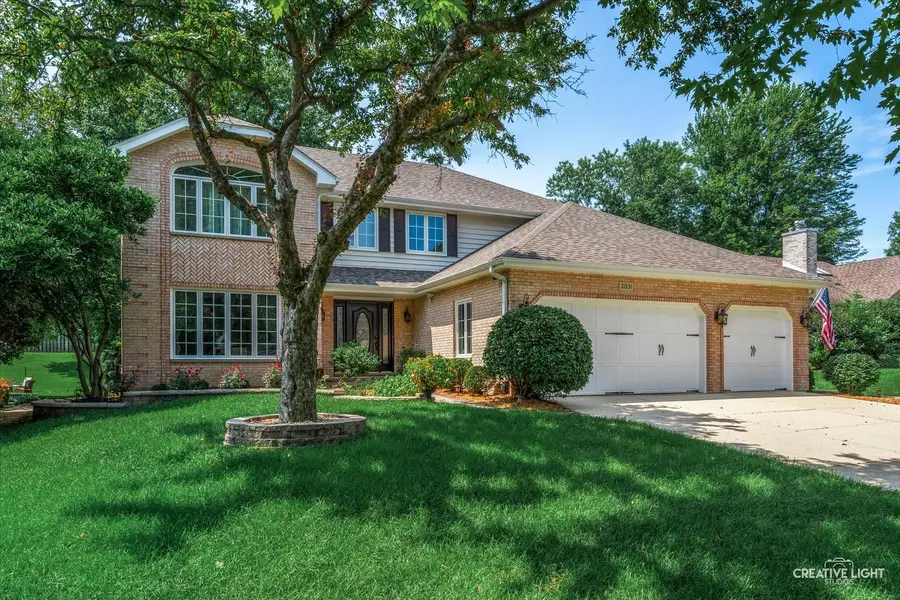
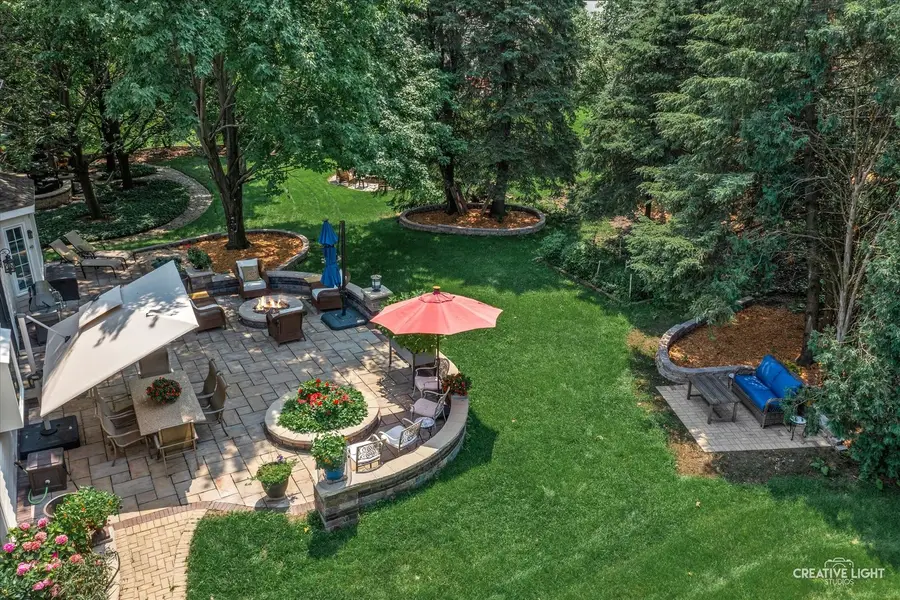
3031 Brossman Street,Naperville, IL 60564
$795,000
- 4 Beds
- 3 Baths
- 2,718 sq. ft.
- Single family
- Active
Listed by:kathie frerman
Office:@properties christie's international real estate
MLS#:12441985
Source:MLSNI
Price summary
- Price:$795,000
- Price per sq. ft.:$292.49
- Monthly HOA dues:$54.17
About this home
ASHBURY BEAUTY CHECKS ALL THE BOXES! Exceptional home with BRICK facade and approximately 3,900 square feet of living space located on a spacious .25-acre lot! Get ready to enjoy your backyard oasis featuring custom bluestone patio with multi-seating areas, built-in gas firepit with fire glass, brick paver walkways, professional landscaping, and privacy fence. Stunning curb appeal with mature trees, 3-car garage, paver walkway and concrete driveway. Welcome guests into the foyer with hardwood flooring and separate living/dining room spaces. OPEN CONCEPT KITCHEN AND FAMILY ROOM is perfect for entertaining. SPACIOUS kitchen showcases refreshed, trendy white cabinets with newer hardware, island with seating, granite countertops, stainless steel appliances including NEW LG French Door Refrigerator and Smart Oven with Built-In Air Fryer (2025), hardwood flooring and space for a larger table makes this the perfect space to host family gatherings. Family room features an oversized bay window, hardwood flooring and NEW Real Fyre gas fireplace logs and glass surround (2025). The first-floor powder room and laundry are an added convenience. Primary bedroom features spacious walk-in closet and NEWER SPA-LIKE EN SUITE (2019) features large shower with glass surround, clawfoot tub, travertine tile, professionally painted vanity with dual sinks and granite countertops. Three additional bedrooms and hall bathroom with dual sinks and granite countertop. Enjoy the FINISHED basement with large recreational space and private OFFICE. NEW/NEWER: Marvin WINDOWS and PATIO DOORS (2017), ROOF/GUTTERS/SKYLIGHTS (2019), LENNOX High Efficiency FURNACE/AC/HUMIDIFIER (2016), Exterior Painting (2025), Sump Pump (2023), and Primary Bathroom Remodel (2019). Enjoy all Ashbury has to offer - clubhouse with rentable event spaces, resort-style pool with a zero-depth entry, water slide, and hot tub, tennis courts, sand volleyball, Ashbury Pond, bike trails, and sports fields - within walking distance. Short walk or bike to Patterson Elementary! Highly acclaimed District 204 schools, including NEUQUA VALLEY HIGH SCHOOL! Welcome home!
Contact an agent
Home facts
- Year built:1991
- Listing Id #:12441985
- Added:5 day(s) ago
- Updated:August 13, 2025 at 04:38 PM
Rooms and interior
- Bedrooms:4
- Total bathrooms:3
- Full bathrooms:2
- Half bathrooms:1
- Living area:2,718 sq. ft.
Heating and cooling
- Cooling:Central Air
- Heating:Forced Air, Natural Gas
Structure and exterior
- Roof:Asphalt
- Year built:1991
- Building area:2,718 sq. ft.
- Lot area:0.25 Acres
Schools
- High school:Neuqua Valley High School
- Middle school:Gregory Middle School
- Elementary school:Patterson Elementary School
Utilities
- Water:Lake Michigan
- Sewer:Public Sewer
Finances and disclosures
- Price:$795,000
- Price per sq. ft.:$292.49
- Tax amount:$12,473 (2023)
New listings near 3031 Brossman Street
- Open Sat, 2 to 4pmNew
 $470,000Active3 beds 3 baths1,503 sq. ft.
$470,000Active3 beds 3 baths1,503 sq. ft.808 Violet Circle, Naperville, IL 60540
MLS# 12442455Listed by: BAIRD & WARNER - Open Sat, 11am to 1pmNew
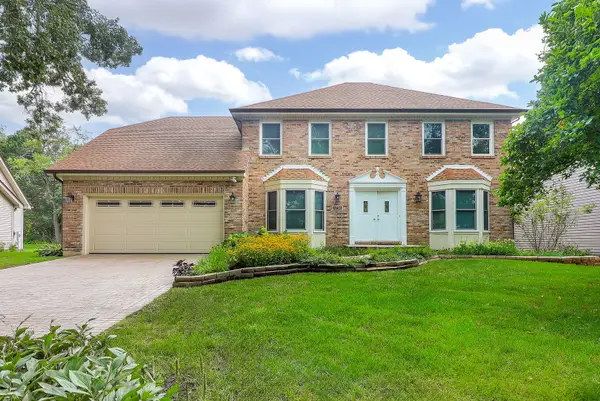 $749,000Active4 beds 3 baths2,742 sq. ft.
$749,000Active4 beds 3 baths2,742 sq. ft.1736 Mundelein Road, Naperville, IL 60540
MLS# 12444698Listed by: CONCENTRIC REALTY, INC - Open Sun, 11am to 2pmNew
 $774,900Active4 beds 4 baths2,825 sq. ft.
$774,900Active4 beds 4 baths2,825 sq. ft.484 Blodgett Court, Naperville, IL 60565
MLS# 12350534Listed by: BERKSHIRE HATHAWAY HOMESERVICES CHICAGO - Open Sun, 1am to 3pmNew
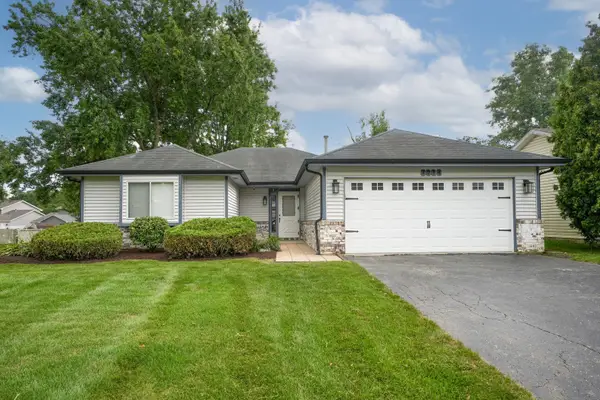 $399,900Active3 beds 1 baths1,500 sq. ft.
$399,900Active3 beds 1 baths1,500 sq. ft.1214 Needham Road, Naperville, IL 60563
MLS# 12440362Listed by: BERG PROPERTIES - New
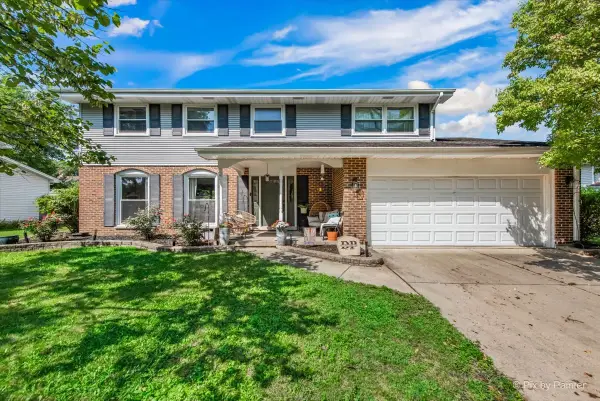 $615,000Active4 beds 3 baths2,319 sq. ft.
$615,000Active4 beds 3 baths2,319 sq. ft.6S146 Country Drive, Naperville, IL 60540
MLS# 12443246Listed by: BERKSHIRE HATHAWAY HOMESERVICES CHICAGO - New
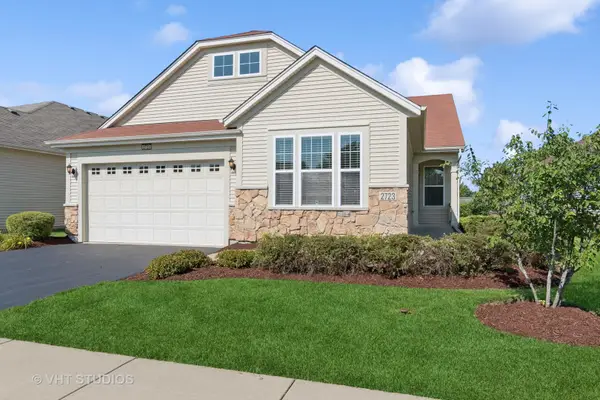 $595,000Active2 beds 2 baths2,113 sq. ft.
$595,000Active2 beds 2 baths2,113 sq. ft.2723 Northmoor Drive, Naperville, IL 60564
MLS# 12435505Listed by: BAIRD & WARNER - New
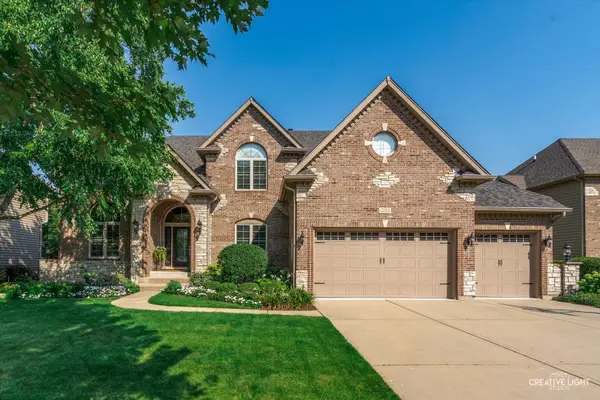 $1,300,000Active5 beds 5 baths4,400 sq. ft.
$1,300,000Active5 beds 5 baths4,400 sq. ft.539 Eagle Brook Lane, Naperville, IL 60565
MLS# 12438253Listed by: BAIRD & WARNER - Open Sun, 1 to 3pmNew
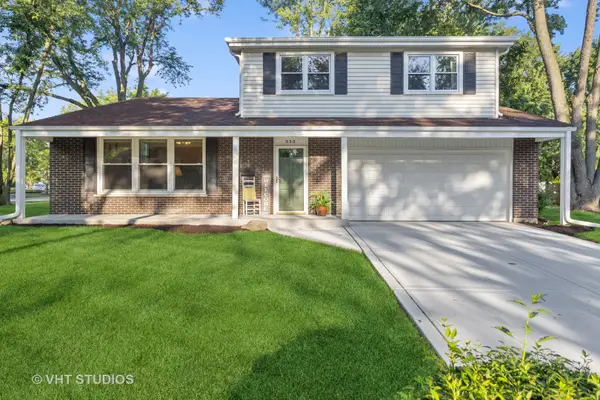 $525,000Active3 beds 3 baths1,892 sq. ft.
$525,000Active3 beds 3 baths1,892 sq. ft.353 Berry Drive, Naperville, IL 60540
MLS# 12433674Listed by: BAIRD & WARNER - New
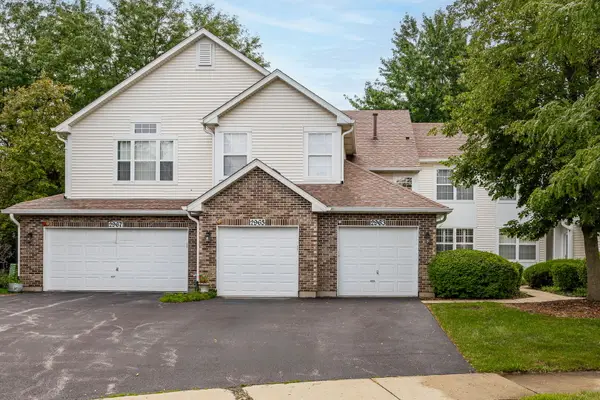 $294,900Active2 beds 2 baths1,142 sq. ft.
$294,900Active2 beds 2 baths1,142 sq. ft.2965 Stockton Court #2965, Naperville, IL 60564
MLS# 12441480Listed by: @PROPERTIES CHRISTIE'S INTERNATIONAL REAL ESTATE - Open Sat, 10am to 12pmNew
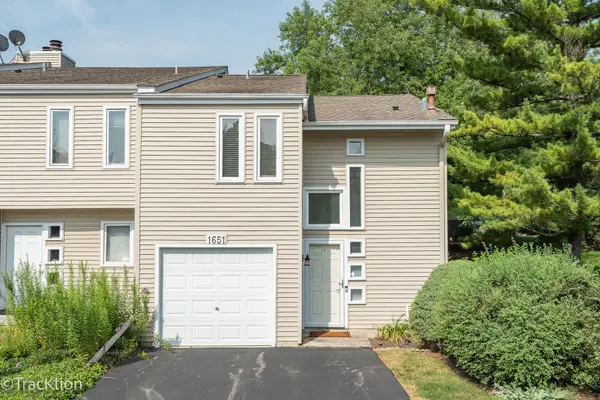 $250,000Active2 beds 2 baths1,162 sq. ft.
$250,000Active2 beds 2 baths1,162 sq. ft.1651 Cove Court, Naperville, IL 60565
MLS# 12443081Listed by: PLATINUM PARTNERS REALTORS
