30W165 Estes Street, Naperville, IL 60563
Local realty services provided by:Better Homes and Gardens Real Estate Connections
30W165 Estes Street,Naperville, IL 60563
$850,000
- 3 Beds
- 3 Baths
- 2,050 sq. ft.
- Single family
- Active
Listed by: arely flores
Office: re/max suburban
MLS#:12482193
Source:MLSNI
Price summary
- Price:$850,000
- Price per sq. ft.:$414.63
About this home
PRIME LOCATION!!! ATTENTION business owners, car enthusiast, horse/animal & nature lovers. This BEAUTIFUL well kept ranch home awaits. The home is nestled on private tranquil 1.1+ acre lot. Horse-friendly unincorporated neighborhood! FULLY RENOVATED to the studs in 2017, Uniquely design 3 bedroom with 3 full bath. EVERYTHING NEW, walls,doors, paint, flooring, trim, windows, KITCHEN & BATHROOMS. TWO- ensuites with their private full bathrooms, and a third generous size bedroom. Spacious Huge updated kitchen with granite counter tops, new cabinets, Stainless steel appliances and wrapped around island with barstool seating. Great family room w/vaulted ceiling & recess lighting. To the back of the home you'll find a extra room that can be converted to a multi-functioning room, either a media, office, playroom, or a tranquil space to look out the backyard through the sliding doors. Step outside and enjoy the nice landscape, the huge backyard haslots of potential for extra harscape design or a pool. A Newly built deck right outside the detach garage provides the ideal setting for entertaining or relaxing outdoors. TWO-CAR GARAGE and a detached OUTBUILDING 36x23 with a 9x16 overhead door ; plenty space for workspace, or extra cars. This home is ideal home for small business owner, a car enthusiast, horse/animal & nature lovers. New roof & siding 2017. New windows 2017. Furnace, Water Heater & A/C 2017. Newly places Asphalt driveway , Car Garage fully drywall. Great travel location minutes from I-88.
Contact an agent
Home facts
- Year built:2017
- Listing ID #:12482193
- Added:147 day(s) ago
- Updated:February 25, 2026 at 11:56 AM
Rooms and interior
- Bedrooms:3
- Total bathrooms:3
- Full bathrooms:3
- Living area:2,050 sq. ft.
Heating and cooling
- Cooling:Central Air
- Heating:Natural Gas
Structure and exterior
- Year built:2017
- Building area:2,050 sq. ft.
- Lot area:1.25 Acres
Schools
- High school:Wheaton Warrenville South H S
- Middle school:Hubble Middle School
- Elementary school:Johnson Elementary School
Finances and disclosures
- Price:$850,000
- Price per sq. ft.:$414.63
- Tax amount:$9,281 (2024)
New listings near 30W165 Estes Street
- Open Sun, 1 to 3pmNew
 $999,950Active5 beds 4 baths3,239 sq. ft.
$999,950Active5 beds 4 baths3,239 sq. ft.2103 Primrose Lane, Naperville, IL 60565
MLS# 12576381Listed by: @PROPERTIES CHRISTIE'S INTERNATIONAL REAL ESTATE - New
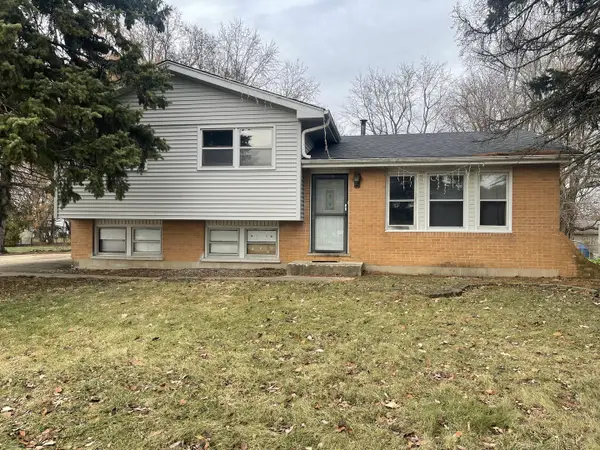 $500,000Active3 beds 2 baths1,160 sq. ft.
$500,000Active3 beds 2 baths1,160 sq. ft.5S345 Naperville Wheaton Road, Naperville, IL 60563
MLS# 12544350Listed by: CHARLES RUTENBERG REALTY OF IL - New
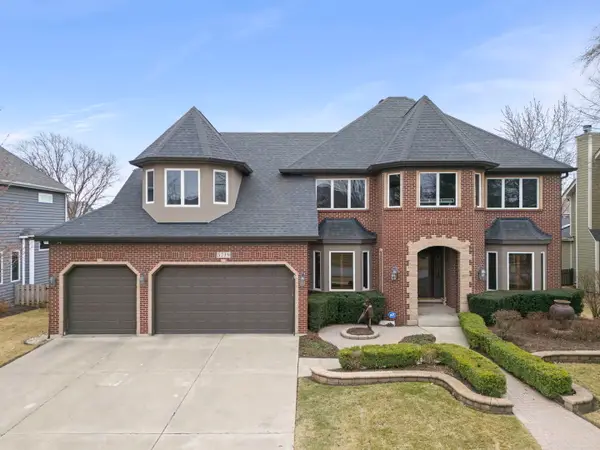 $998,913Active4 beds 5 baths3,898 sq. ft.
$998,913Active4 beds 5 baths3,898 sq. ft.5719 Rosinweed Lane, Naperville, IL 60564
MLS# 12567786Listed by: RE/MAX PROFESSIONALS SELECT - Open Sun, 1 to 3pmNew
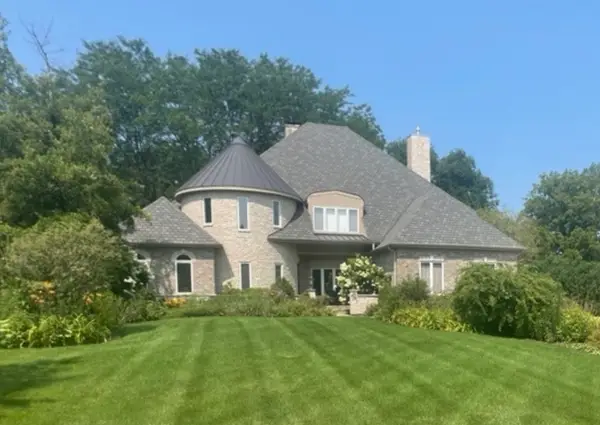 $1,375,000Active5 beds 6 baths6,473 sq. ft.
$1,375,000Active5 beds 6 baths6,473 sq. ft.8S230 Hampton Circle, Naperville, IL 60540
MLS# 12573619Listed by: @PROPERTIES CHRISTIE'S INTERNATIONAL REAL ESTATE - New
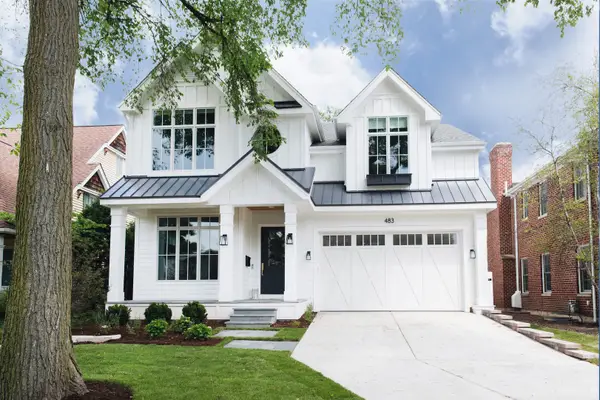 $1,698,000Active4 beds 5 baths3,200 sq. ft.
$1,698,000Active4 beds 5 baths3,200 sq. ft.837 N Loomis Street, Naperville, IL 60563
MLS# 12574693Listed by: JOHN GREENE, REALTOR 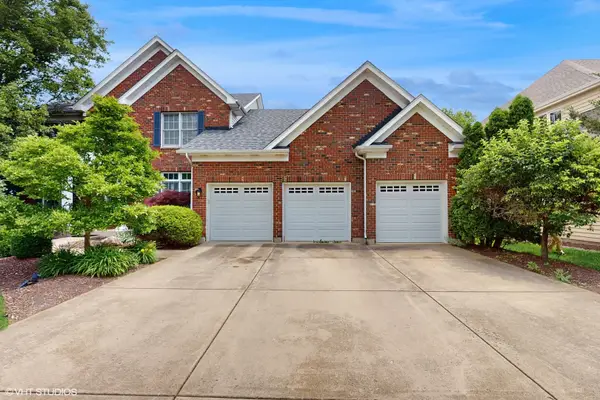 $790,000Pending5 beds 4 baths3,115 sq. ft.
$790,000Pending5 beds 4 baths3,115 sq. ft.3432 Redwing Drive, Naperville, IL 60564
MLS# 12537300Listed by: @PROPERTIES CHRISTIES INTERNATIONAL REAL ESTATE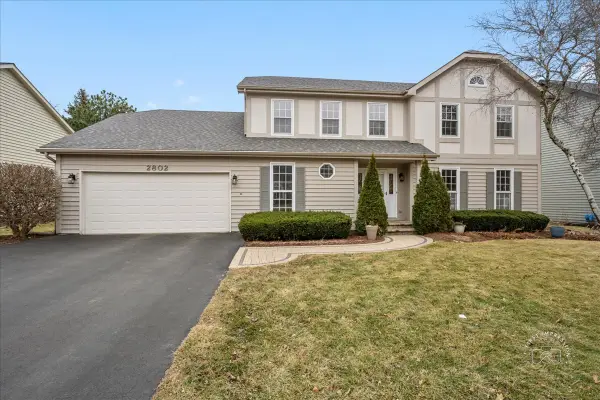 $770,000Pending4 beds 3 baths3,286 sq. ft.
$770,000Pending4 beds 3 baths3,286 sq. ft.2802 Wedgewood Drive, Naperville, IL 60565
MLS# 12569381Listed by: BAIRD & WARNER- New
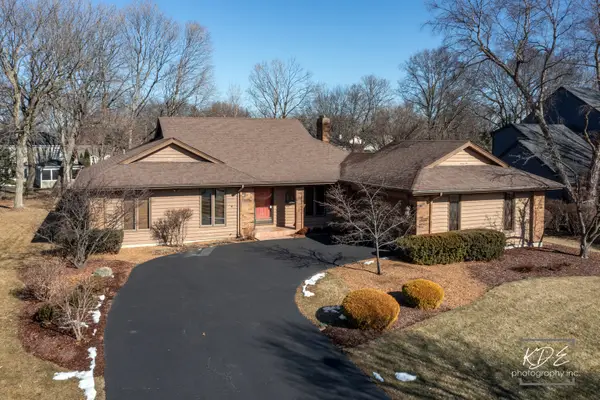 $699,000Active3 beds 2 baths2,350 sq. ft.
$699,000Active3 beds 2 baths2,350 sq. ft.1127 Thunderbird Lane, Naperville, IL 60563
MLS# 12570058Listed by: COMPASS  $1,335,000Pending5 beds 6 baths4,464 sq. ft.
$1,335,000Pending5 beds 6 baths4,464 sq. ft.3559 Scottsdale Circle, Naperville, IL 60564
MLS# 12565598Listed by: OPTION PREMIER LLC- New
 $1,020,000Active5 beds 4 baths4,760 sq. ft.
$1,020,000Active5 beds 4 baths4,760 sq. ft.1517 Pine Lake Drive, Naperville, IL 60564
MLS# 12561884Listed by: COMPASS

