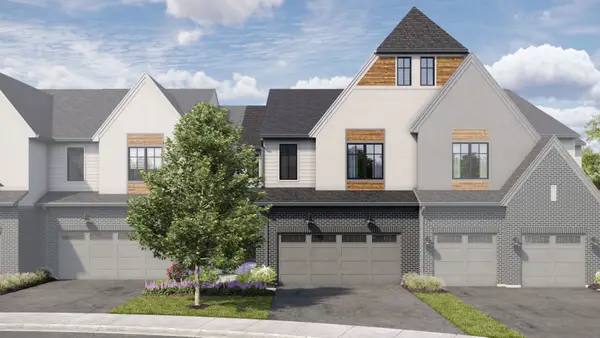3111 Twilight Avenue, Naperville, IL 60564
Local realty services provided by:Better Homes and Gardens Real Estate Connections
3111 Twilight Avenue,Naperville, IL 60564
$899,000
- 4 Beds
- 4 Baths
- 3,723 sq. ft.
- Single family
- Pending
Listed by:penny o'brien
Office:baird & warner
MLS#:12453266
Source:MLSNI
Price summary
- Price:$899,000
- Price per sq. ft.:$241.47
- Monthly HOA dues:$66.92
About this home
3111 Twilight Ave is a true Tall Grass treasure, and opportunities like this don't come around often! Nestled on a quiet street in the sought-after newer section of Tall Grass, this home showcases the exceptional craftsmanship of renowned Archway Builders, known for their striking stone and brick turreted elevations. From the moment you step inside, the attention to detail will wow you, soaring 2-story foyer, dramatic turned staircase, wainscoting, and a stunning wedding cake ceiling. Plantation shutters and extensive custom millwork are found throughout, giving every room a polished, timeless feel. The formal Living and Dining Rooms frame the foyer beautifully, with the Dining Room featuring elegant wainscoting and a tray ceiling. The heart of the home is the showstopping 2-story Family Room, complete with an open catwalk and a floor-to-ceiling brick fireplace that exudes warmth and grandeur. The spacious kitchen features rich hardwood floors, gleaming stainless steel appliances, and granite countertops. A walk-in pantry and a convenient butler's pantry provide plenty of extra storage and a perfect spot for effortless entertaining. Off the kitchen, a cheerful sunroom invites you to relax and enjoy morning coffee. First floor home office is adjacent to a first floor full bathroom & could easily be an in-law suite for multi-generational living. You won't mind doing laundry in this oversized laundry room located on the first floor, just off the kitchen. Upstairs, the luxurious primary suite is a true retreat with its own fireplace, wet bar & a serene sitting room with a domed ceiling, and a spa-like bath with whirlpool tub & separate shower. The dual sink vanity features a cabinet tower for extra storage. Over-sized walk-in primary closet has plenty of space. The other 3 generous sized bedrooms have the perfect bathroom set up! A Jack & Jill bathroom & the 4th bedroom has a private ensuite bathroom. Every detail has been thoughtfully designed, from the bright and open layout to the high-end finishes, making this home a perfect blend of elegance and comfort. Enjoy cool fall nights outside on your brick paver patio in your private backyard with mature trees! So many recent updates! EXTERIOR TRIM PAINTED 2025! INTERIOR TRIM PAINTED 2024! 2 NEW A/C 2024! NEW GE FRIDGE 2024! 2 NEW FURNACES 2023! NEW GE MICROWAVE 2023! NEW BOSCH DISHWASHER 2023! EXTERIOR PAINTED 2021! NEW ROOF 2019! Don't miss your chance to own a one-of-a-kind piece of Tall Grass living! Enjoy nearby shopping along Route 59, explore the new Block 59 restaurants just five miles away, and reach vibrant Downtown Naperville in just 15 minutes.
Contact an agent
Home facts
- Year built:2004
- Listing ID #:12453266
- Added:44 day(s) ago
- Updated:October 25, 2025 at 08:29 AM
Rooms and interior
- Bedrooms:4
- Total bathrooms:4
- Full bathrooms:4
- Living area:3,723 sq. ft.
Heating and cooling
- Cooling:Central Air
- Heating:Natural Gas
Structure and exterior
- Roof:Asphalt
- Year built:2004
- Building area:3,723 sq. ft.
- Lot area:0.3 Acres
Schools
- High school:Waubonsie Valley High School
- Middle school:Scullen Middle School
- Elementary school:Fry Elementary School
Utilities
- Water:Lake Michigan
Finances and disclosures
- Price:$899,000
- Price per sq. ft.:$241.47
- Tax amount:$17,693 (2024)
New listings near 3111 Twilight Avenue
- New
 $827,860Active3 beds 5 baths2,669 sq. ft.
$827,860Active3 beds 5 baths2,669 sq. ft.2136 Iron Ridge Lane, Naperville, IL 60563
MLS# 12503568Listed by: LITTLE REALTY - New
 $955,720Active4 beds 5 baths3,152 sq. ft.
$955,720Active4 beds 5 baths3,152 sq. ft.2138 Iron Ridge Lane, Naperville, IL 60563
MLS# 12503648Listed by: LITTLE REALTY - New
 $499,900Active5 beds 3 baths2,500 sq. ft.
$499,900Active5 beds 3 baths2,500 sq. ft.1342 Winchester Court, Naperville, IL 60563
MLS# 12503006Listed by: WEICHERT, REALTORS - HOMES BY PRESTO - Open Sat, 12 to 2pmNew
 $229,000Active2 beds 2 baths1,200 sq. ft.
$229,000Active2 beds 2 baths1,200 sq. ft.1258 Chalet Road #301, Naperville, IL 60563
MLS# 12479047Listed by: KELLER WILLIAMS INSPIRE - New
 $865,490Active3 beds 3 baths2,328 sq. ft.
$865,490Active3 beds 3 baths2,328 sq. ft.2040 Iron Ridge Lane, Naperville, IL 60563
MLS# 12503457Listed by: LITTLE REALTY - New
 $750,490Active3 beds 3 baths1,992 sq. ft.
$750,490Active3 beds 3 baths1,992 sq. ft.2044 Iron Ridge Lane, Naperville, IL 60563
MLS# 12503514Listed by: LITTLE REALTY - New
 $759,440Active3 beds 3 baths2,205 sq. ft.
$759,440Active3 beds 3 baths2,205 sq. ft.2024 Iron Ridge Lane, Naperville, IL 60563
MLS# 12503643Listed by: LITTLE REALTY - New
 $839,850Active3 beds 3 baths2,436 sq. ft.
$839,850Active3 beds 3 baths2,436 sq. ft.2026 Iron Ridge Lane, Naperville, IL 60563
MLS# 12503663Listed by: LITTLE REALTY - New
 $495,000Active4 beds 3 baths1,933 sq. ft.
$495,000Active4 beds 3 baths1,933 sq. ft.240 Westbrook Circle, Naperville, IL 60565
MLS# 12503635Listed by: CIRCLE ONE REALTY - New
 $540,000Active4 beds 2 baths
$540,000Active4 beds 2 baths1142 N Webster Street, Naperville, IL 60563
MLS# 12500251Listed by: KALE REALTY
