3212 Austin Court, Naperville, IL 60564
Local realty services provided by:Better Homes and Gardens Real Estate Connections
3212 Austin Court,Naperville, IL 60564
$750,000
- 4 Beds
- 3 Baths
- 3,085 sq. ft.
- Single family
- Active
Listed by: sherry litherland
Office: john greene, realtor
MLS#:12513852
Source:MLSNI
Price summary
- Price:$750,000
- Price per sq. ft.:$243.11
- Monthly HOA dues:$54.17
About this home
Ashbury home on a cul-de-sac! Rare north facing home on a premium cul de sac .5 acre lot. Home has been meticulously maintained. Enter to a two story foyer with a split staircase. The first floor den is conveniently located off the foyer. The vaulted living room adds style and leads to the large dining room with a tray ceiling. The entire home has white trim with newer carpet upstairs. The kitchen features granite countertops, and new stainless steel appliances(see feature sheet). The sunroom is multipurpose and could be a large eating area, with views of the amazing lushly landscaped back yard. The family room also overlooks the deck and rare oversized back yard and features a cozy fireplace. The large laundry room is on the first floor. Upstairs find everything you need, a master bedroom with an extra large ensuite bathroom. The master also has two walk in closets. Three more bedrooms, one has a 13 x 6 closet. The hall bath has a double bowl vanity and a door separating the tub/shower area. The garage floor has an epoxy finish and a bump out storage area. There is a sprinkler system and the yard has many fruit trees and beautiful plantings, including flowering spring bulbs. New furnace and air conditioner 2024, new roof 2020 , for more updates and improvements see feature sheet. Ashbury is a pool community, zero-depth with a water slide, sand play area, sand volleyball, and a clubhouse. Patterson Elementary is in the subdivision, Gregory Middle is in the next subdivision, and Neuqua Valley High School is 1.5 miles away. Frontier Park is nearby as well as the Library, shopping, movie theatre, and dining.
Contact an agent
Home facts
- Year built:1994
- Listing ID #:12513852
- Added:146 day(s) ago
- Updated:February 24, 2026 at 11:50 AM
Rooms and interior
- Bedrooms:4
- Total bathrooms:3
- Full bathrooms:2
- Half bathrooms:1
- Living area:3,085 sq. ft.
Heating and cooling
- Cooling:Central Air
- Heating:Natural Gas
Structure and exterior
- Roof:Asphalt
- Year built:1994
- Building area:3,085 sq. ft.
- Lot area:0.5 Acres
Schools
- High school:Neuqua Valley High School
- Middle school:Gregory Middle School
- Elementary school:Patterson Elementary School
Utilities
- Water:Lake Michigan, Public
- Sewer:Public Sewer
Finances and disclosures
- Price:$750,000
- Price per sq. ft.:$243.11
- Tax amount:$12,999 (2024)
New listings near 3212 Austin Court
- New
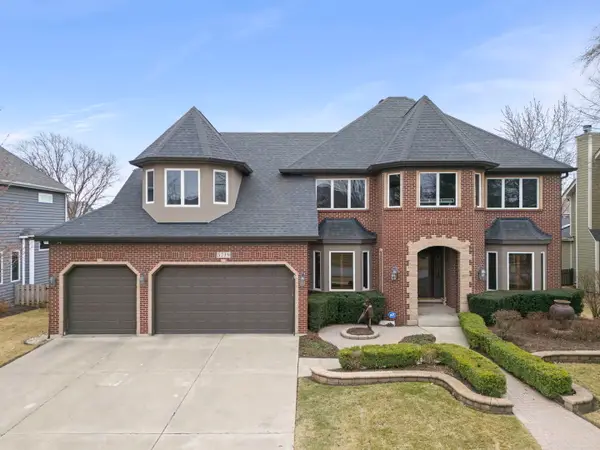 $998,913Active4 beds 5 baths3,898 sq. ft.
$998,913Active4 beds 5 baths3,898 sq. ft.5719 Rosinweed Lane, Naperville, IL 60564
MLS# 12567786Listed by: RE/MAX PROFESSIONALS SELECT - New
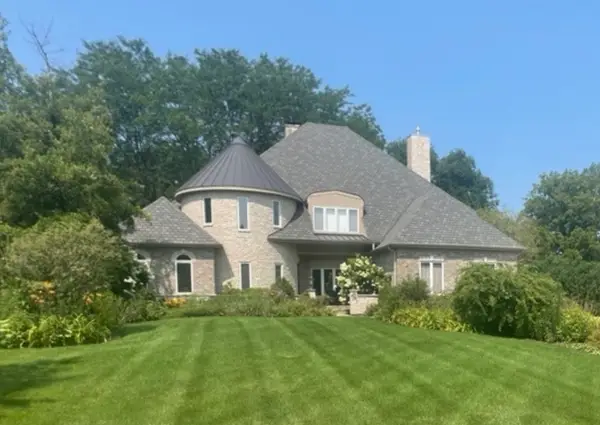 $1,375,000Active5 beds 6 baths6,473 sq. ft.
$1,375,000Active5 beds 6 baths6,473 sq. ft.8S230 Hampton Circle, Naperville, IL 60540
MLS# 12573619Listed by: @PROPERTIES CHRISTIE'S INTERNATIONAL REAL ESTATE - New
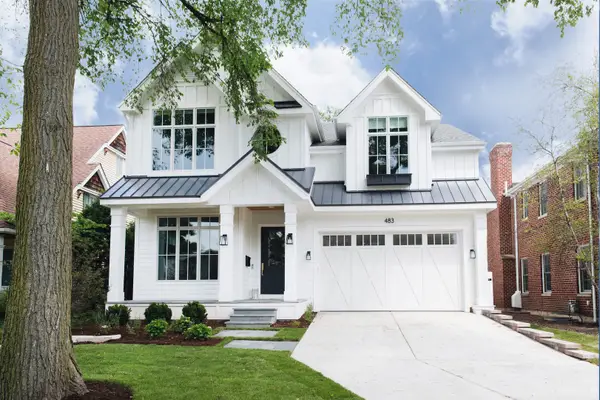 $1,698,000Active4 beds 5 baths3,200 sq. ft.
$1,698,000Active4 beds 5 baths3,200 sq. ft.837 N Loomis Street, Naperville, IL 60563
MLS# 12574693Listed by: JOHN GREENE, REALTOR 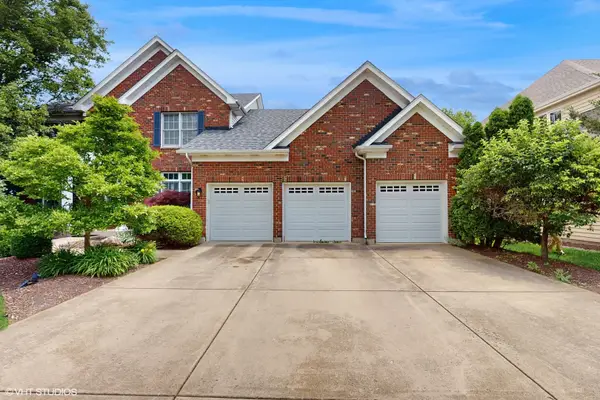 $790,000Pending5 beds 4 baths3,115 sq. ft.
$790,000Pending5 beds 4 baths3,115 sq. ft.3432 Redwing Drive, Naperville, IL 60564
MLS# 12537300Listed by: @PROPERTIES CHRISTIES INTERNATIONAL REAL ESTATE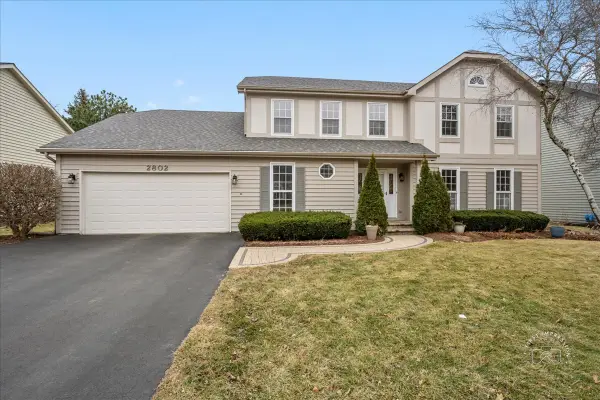 $770,000Pending4 beds 3 baths3,286 sq. ft.
$770,000Pending4 beds 3 baths3,286 sq. ft.2802 Wedgewood Drive, Naperville, IL 60565
MLS# 12569381Listed by: BAIRD & WARNER- New
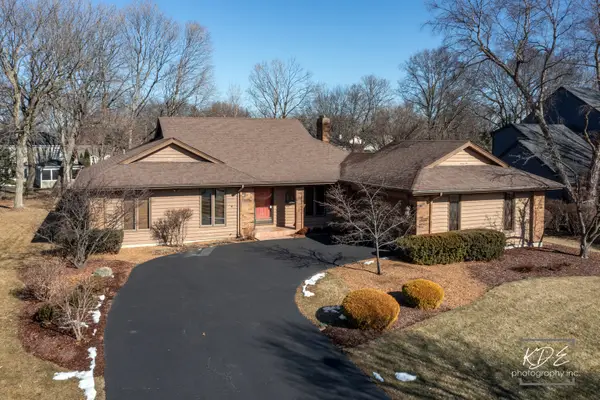 $699,000Active3 beds 2 baths2,350 sq. ft.
$699,000Active3 beds 2 baths2,350 sq. ft.1127 Thunderbird Lane, Naperville, IL 60563
MLS# 12570058Listed by: COMPASS  $1,335,000Pending5 beds 6 baths4,464 sq. ft.
$1,335,000Pending5 beds 6 baths4,464 sq. ft.3559 Scottsdale Circle, Naperville, IL 60564
MLS# 12565598Listed by: OPTION PREMIER LLC- New
 $1,020,000Active5 beds 4 baths4,760 sq. ft.
$1,020,000Active5 beds 4 baths4,760 sq. ft.1517 Pine Lake Drive, Naperville, IL 60564
MLS# 12561884Listed by: COMPASS - New
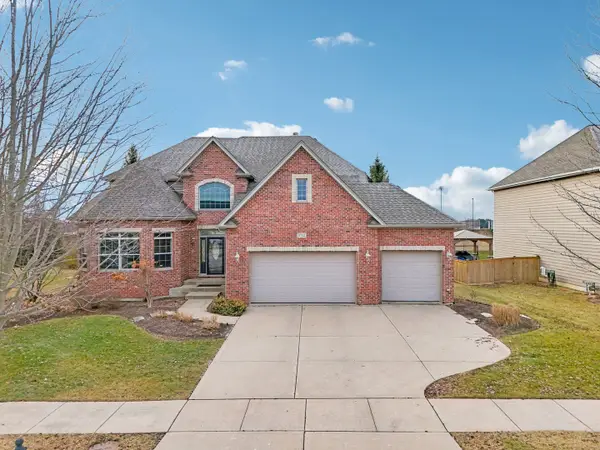 $974,900Active5 beds 5 baths3,750 sq. ft.
$974,900Active5 beds 5 baths3,750 sq. ft.3712 Ryder Court, Naperville, IL 60564
MLS# 12573039Listed by: REDFIN CORPORATION - New
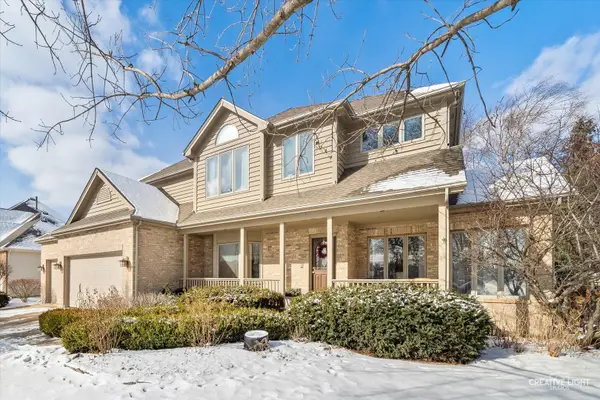 $925,000Active4 beds 4 baths3,589 sq. ft.
$925,000Active4 beds 4 baths3,589 sq. ft.364 Avena Circle, Naperville, IL 60565
MLS# 12573373Listed by: @PROPERTIES CHRISTIES INTERNATIONAL REAL ESTATE

