3307 Rosecroft Lane, Naperville, IL 60564
Local realty services provided by:Better Homes and Gardens Real Estate Star Homes
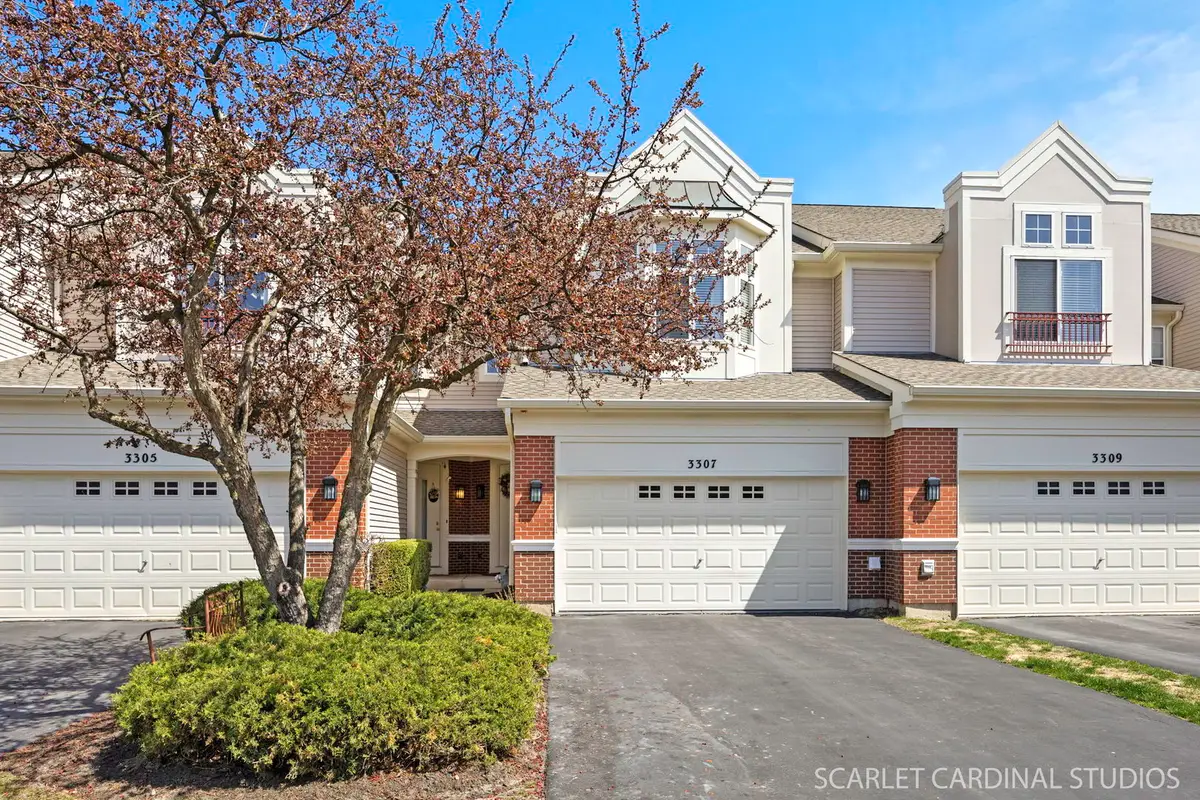

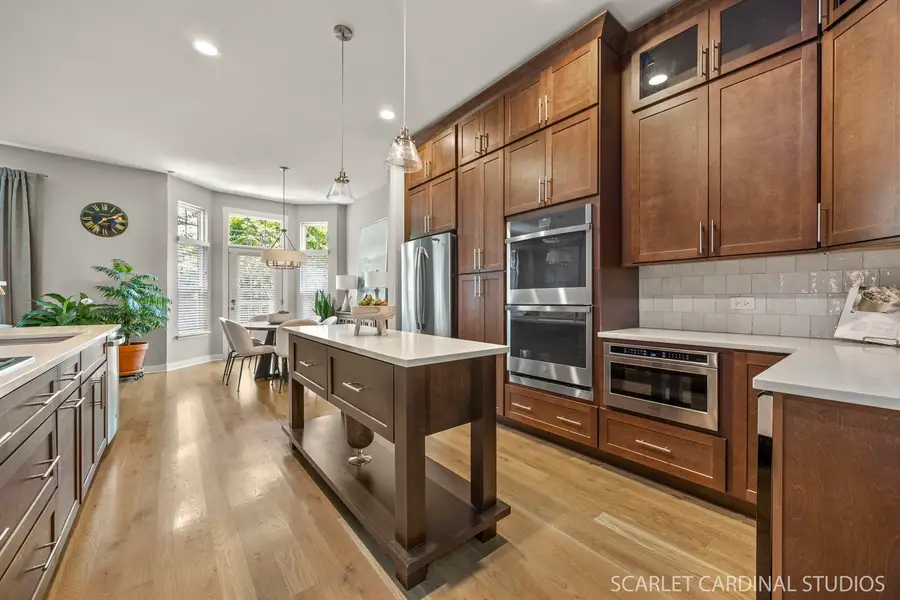
3307 Rosecroft Lane,Naperville, IL 60564
$525,000
- 3 Beds
- 3 Baths
- 1,890 sq. ft.
- Townhouse
- Pending
Listed by:lori johanneson
Office:@properties christie's international real estate
MLS#:12416310
Source:MLSNI
Price summary
- Price:$525,000
- Price per sq. ft.:$277.78
- Monthly HOA dues:$400
About this home
Welcome home! This custom, fully renovated townhome is a better-than-new gem you won't want to miss! New owners will enjoy an expertly curated space with impressive high-end designer finishes throughout. A two-story entry with beautiful hardwood flooring and soaring 10' ceilings greets you as you enter. The entry leads into a spacious living room that flows seamlessly into a gorgeous gourmet kitchen, thoughtfully designed with custom cabinetry, quartz counters, a full complement of stainless steel appliances, and a dine-in area that opens to a concrete patio backing to trees-an ideal space for private indoor-outdoor entertaining! The main floor comes complete with a half bath and conveniently located laundry room offering a washer/dryer and sink for added ease of use. Upstairs, three wonderfully spacious bedrooms - including a primary suite featuring a walk-in closet with custom organizers and private, spa-inspired bath with a dual-sink vanity and oversized shower - await! Need even more space to live and entertain in? High quality and masterful finishes continue in a perfectly finished basement offering a rec space with an electric fireplace for added comfort, plenty of room for storage, and a workroom that can easily be converted into a home office or gym! Everything in this home is new, including all appliances, furnace, and A/C! This prime Naperville location is just steps from the movie theater, shopping, and dining, and only minutes from White Eagle Country Club for golf and other social activities. Don't miss your chance to own in this incredible townhome community!
Contact an agent
Home facts
- Year built:2001
- Listing Id #:12416310
- Added:91 day(s) ago
- Updated:August 13, 2025 at 07:45 AM
Rooms and interior
- Bedrooms:3
- Total bathrooms:3
- Full bathrooms:2
- Half bathrooms:1
- Living area:1,890 sq. ft.
Heating and cooling
- Cooling:Central Air
- Heating:Forced Air, Natural Gas
Structure and exterior
- Year built:2001
- Building area:1,890 sq. ft.
Schools
- High school:Waubonsie Valley High School
- Middle school:Still Middle School
- Elementary school:White Eagle Elementary School
Utilities
- Water:Lake Michigan
- Sewer:Public Sewer
Finances and disclosures
- Price:$525,000
- Price per sq. ft.:$277.78
- Tax amount:$7,299 (2023)
New listings near 3307 Rosecroft Lane
- Open Sat, 1 to 3pmNew
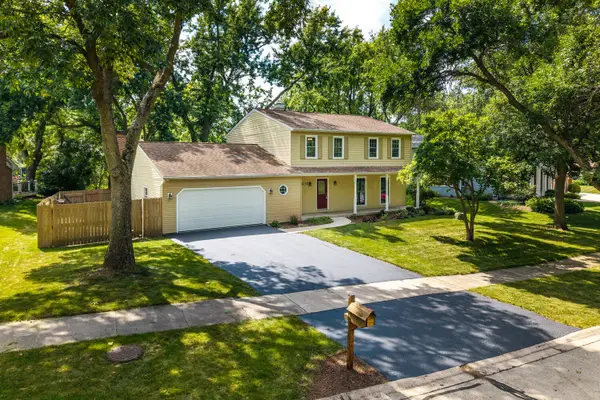 Listed by BHGRE$625,000Active4 beds 3 baths2,427 sq. ft.
Listed by BHGRE$625,000Active4 beds 3 baths2,427 sq. ft.1137 Overton Court, Naperville, IL 60540
MLS# 12444463Listed by: ERA NAPER REALTY, INC. - Open Sun, 2 to 4pmNew
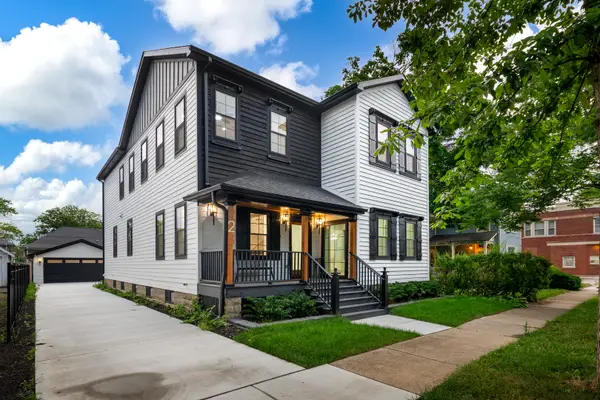 $1,474,900Active5 beds 5 baths3,476 sq. ft.
$1,474,900Active5 beds 5 baths3,476 sq. ft.223 Center Street, Naperville, IL 60540
MLS# 12446639Listed by: COLDWELL BANKER REALTY - Open Sat, 2 to 4pmNew
 $470,000Active3 beds 3 baths1,503 sq. ft.
$470,000Active3 beds 3 baths1,503 sq. ft.808 Violet Circle, Naperville, IL 60540
MLS# 12442455Listed by: BAIRD & WARNER - Open Sat, 11am to 1pmNew
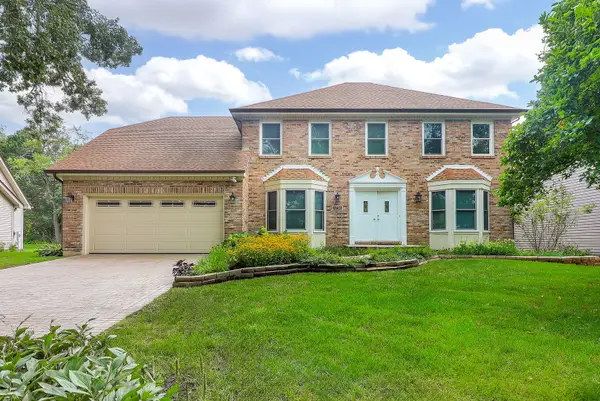 $749,000Active4 beds 3 baths2,742 sq. ft.
$749,000Active4 beds 3 baths2,742 sq. ft.1736 Mundelein Road, Naperville, IL 60540
MLS# 12444698Listed by: CONCENTRIC REALTY, INC - Open Sun, 11am to 2pmNew
 $774,900Active4 beds 4 baths2,825 sq. ft.
$774,900Active4 beds 4 baths2,825 sq. ft.484 Blodgett Court, Naperville, IL 60565
MLS# 12350534Listed by: BERKSHIRE HATHAWAY HOMESERVICES CHICAGO - Open Sun, 1 to 3pmNew
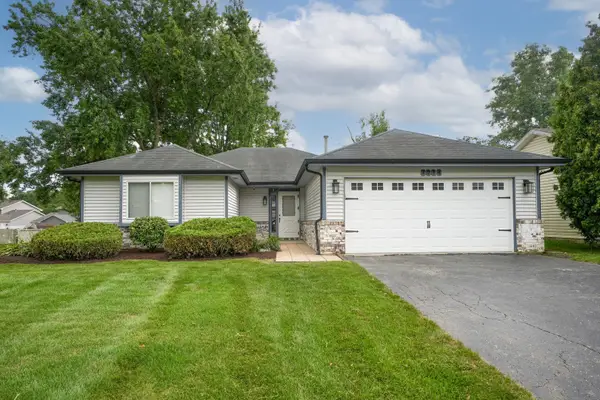 $399,900Active3 beds 1 baths1,500 sq. ft.
$399,900Active3 beds 1 baths1,500 sq. ft.1214 Needham Road, Naperville, IL 60563
MLS# 12440362Listed by: BERG PROPERTIES - New
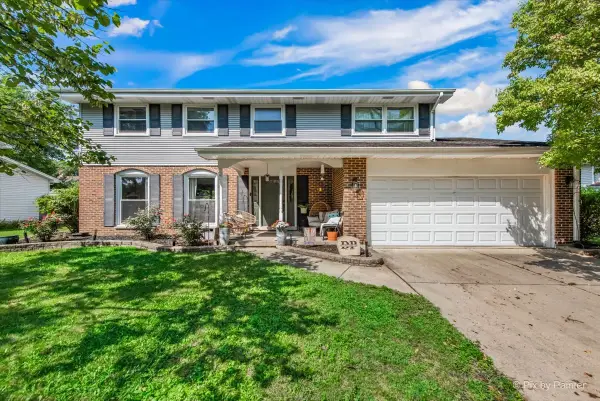 $615,000Active4 beds 3 baths2,319 sq. ft.
$615,000Active4 beds 3 baths2,319 sq. ft.6S146 Country Drive, Naperville, IL 60540
MLS# 12443246Listed by: BERKSHIRE HATHAWAY HOMESERVICES CHICAGO - New
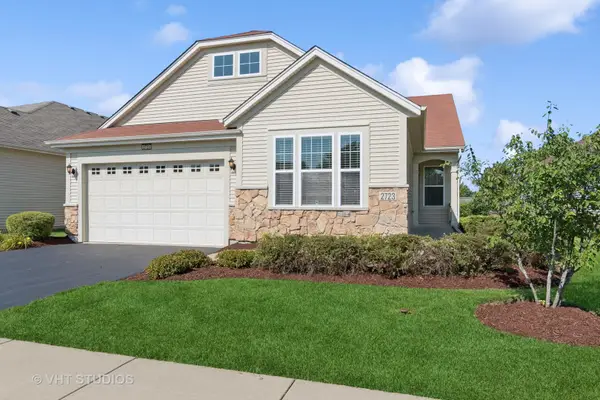 $595,000Active2 beds 2 baths2,113 sq. ft.
$595,000Active2 beds 2 baths2,113 sq. ft.2723 Northmoor Drive, Naperville, IL 60564
MLS# 12435505Listed by: BAIRD & WARNER - New
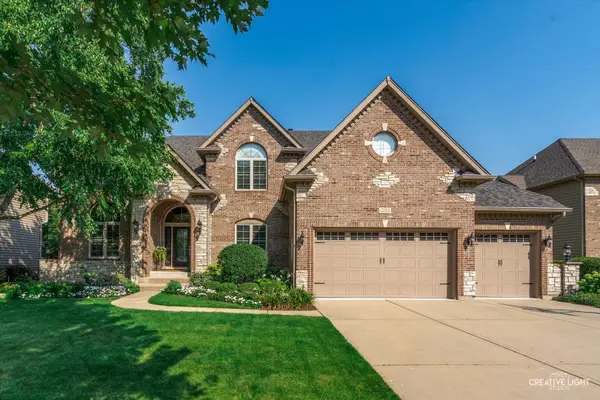 $1,300,000Active5 beds 5 baths4,400 sq. ft.
$1,300,000Active5 beds 5 baths4,400 sq. ft.539 Eagle Brook Lane, Naperville, IL 60565
MLS# 12438253Listed by: BAIRD & WARNER - Open Sun, 1 to 3pmNew
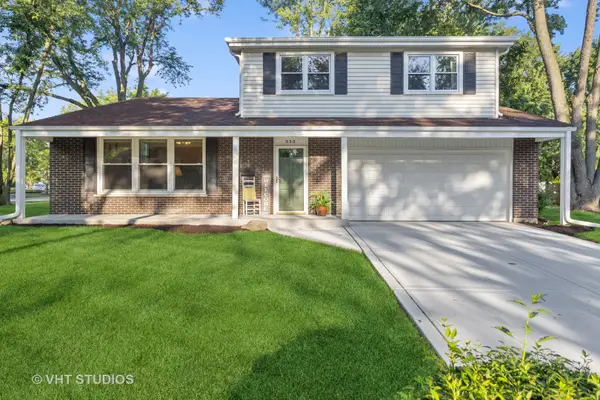 $525,000Active3 beds 3 baths1,892 sq. ft.
$525,000Active3 beds 3 baths1,892 sq. ft.353 Berry Drive, Naperville, IL 60540
MLS# 12433674Listed by: BAIRD & WARNER
