3316 Club Court, Naperville, IL 60564
Local realty services provided by:Better Homes and Gardens Real Estate Connections
3316 Club Court,Naperville, IL 60564
$2,599,900
- 4 Beds
- 5 Baths
- 3,850 sq. ft.
- Single family
- Active
Listed by: elizabeth schoonenberg, brett mcintyre
Office: john greene, realtor
MLS#:12491370
Source:MLSNI
Price summary
- Price:$2,599,900
- Price per sq. ft.:$675.3
- Monthly HOA dues:$103.33
About this home
Welcome to 3316 Club Ct., an exceptional new construction opportunity on the course in Naperville's prestigious White Eagle Golf Club community. Presenting "The Landon" a proposed New build featuring the expertly designed floor plan, where luxury meets everyday functionality - complete with a rare 4-car garage. Nestled on the final available home site on Club Court, this property boasts a generous 52 x 190 lot with stunning views of the White Eagle Golf Course. Step inside to experience the grandeur of 10-foot ceilings on the main floor and 9-foot ceilings upstairs, accentuated by expansive windows that fill the home with natural light and create a harmonious indoor-outdoor connection. The chef-inspired kitchen is a showstopper, offering a spacious prep island, hidden pantry, and custom cabinetry-perfect for casual meals or hosting memorable gatherings. The home offers four vaulted-ceiling bedrooms, each with its own en-suite bathroom, ensuring privacy and comfort. The luxurious Master Suite is a serene retreat, featuring dual walk-in closets and a spa-like bath A full 9-foot basement with rough-in plumbing provides endless possibilities for future customization to suit your lifestyle. Beyond the home itself, residents of White Eagle Golf Club enjoy exclusive amenities, including a resort-style swimming pool, racquetball and tennis courts, a children's playground, and upgrade your membership to access to a renowned private 27-hole championship golf course. Families will appreciate being part of the highly rated Naperville School District 204, with children attending White Eagle Elementary, Still Middle School, and Waubonsie Valley High School. Built by an award-winning local custom builder with over 36 years of experience, this home exemplifies superior craftsmanship and innovative design. Rigorous third-party inspections, along with ENERGY STAR, HERS, and EPA Indoor Air Plus certifications, ensure exceptional energy efficiency and indoor air quality. Ideally located near Naperville Crossing, this home offers unparalleled convenience, with shopping, dining, and entertainment just minutes away-including Starbucks, Amazon Fresh, and Costco. (Images shown are examples of quality craftsmanship and may include optional upgrades.)
Contact an agent
Home facts
- Year built:2026
- Listing ID #:12491370
- Added:85 day(s) ago
- Updated:January 03, 2026 at 11:48 AM
Rooms and interior
- Bedrooms:4
- Total bathrooms:5
- Full bathrooms:4
- Half bathrooms:1
- Living area:3,850 sq. ft.
Heating and cooling
- Cooling:Central Air
- Heating:Forced Air, Natural Gas
Structure and exterior
- Roof:Asphalt
- Year built:2026
- Building area:3,850 sq. ft.
Schools
- High school:Waubonsie Valley High School
- Middle school:Still Middle School
- Elementary school:White Eagle Elementary School
Utilities
- Water:Public
Finances and disclosures
- Price:$2,599,900
- Price per sq. ft.:$675.3
- Tax amount:$12,284 (2023)
New listings near 3316 Club Court
- New
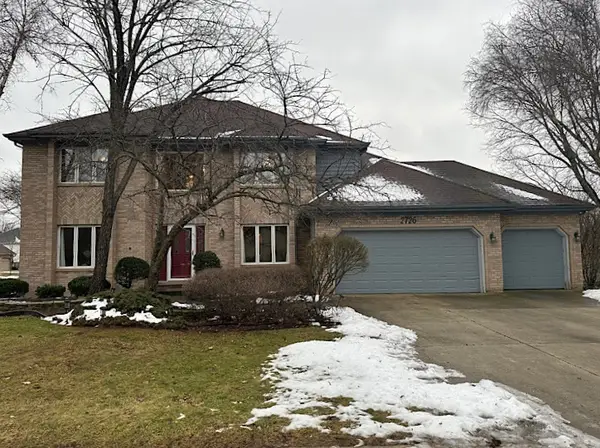 $700,000Active5 beds 4 baths3,244 sq. ft.
$700,000Active5 beds 4 baths3,244 sq. ft.2726 Seiler Drive, Naperville, IL 60565
MLS# 12539707Listed by: FOLEY PROPERTIES INC - New
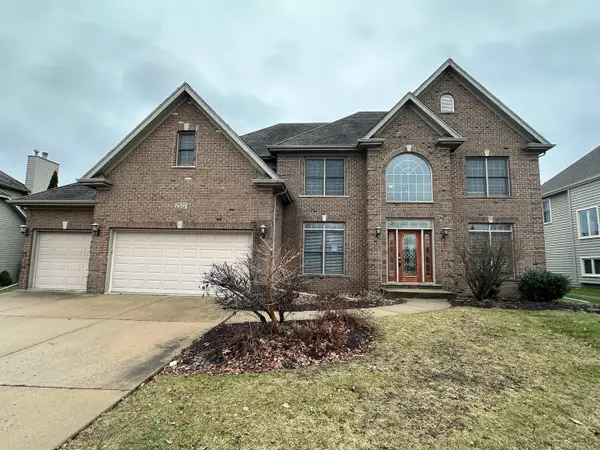 $749,900Active6 beds 4 baths3,151 sq. ft.
$749,900Active6 beds 4 baths3,151 sq. ft.2512 Champion Road, Naperville, IL 60564
MLS# 12536229Listed by: COMPASS - New
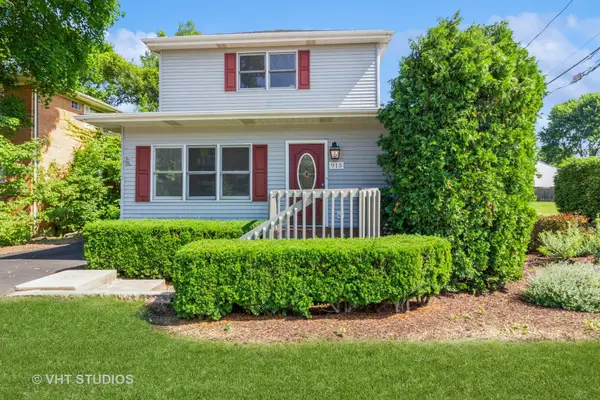 $529,000Active5 beds 3 baths1,875 sq. ft.
$529,000Active5 beds 3 baths1,875 sq. ft.915 E Chicago Avenue, Naperville, IL 60540
MLS# 12539101Listed by: BAIRD & WARNER - New
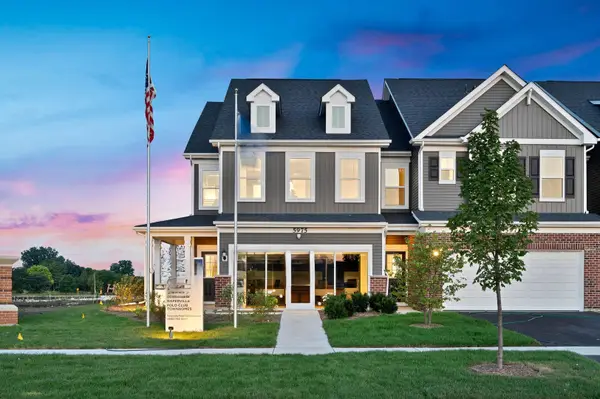 $441,125Active3 beds 3 baths1,983 sq. ft.
$441,125Active3 beds 3 baths1,983 sq. ft.2315 Horseshoe Circle #10201, Naperville, IL 60564
MLS# 12539406Listed by: TWIN VINES REAL ESTATE SVCS - New
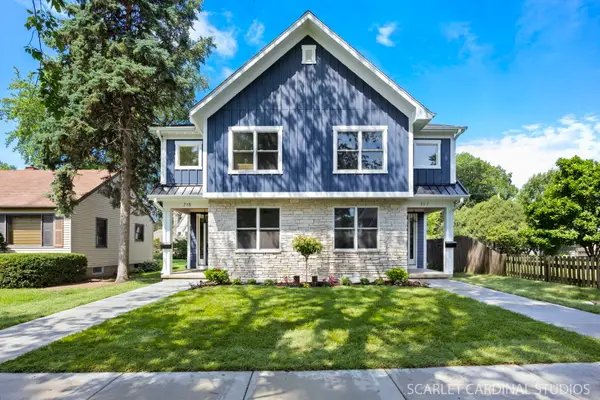 $1,225,000Active4 beds 5 baths3,071 sq. ft.
$1,225,000Active4 beds 5 baths3,071 sq. ft.717 N Brainard Street, Naperville, IL 60563
MLS# 12539184Listed by: @PROPERTIES CHRISTIES INTERNATIONAL REAL ESTATE - Open Sat, 11am to 2pmNew
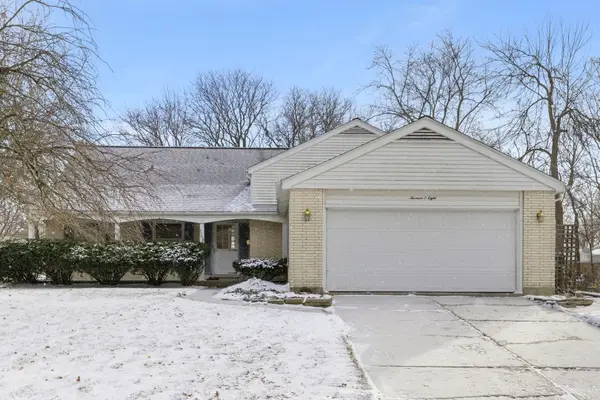 $519,900Active4 beds 3 baths2,514 sq. ft.
$519,900Active4 beds 3 baths2,514 sq. ft.1308 Stonegate Road, Naperville, IL 60540
MLS# 12529639Listed by: KELLER WILLIAMS INFINITY 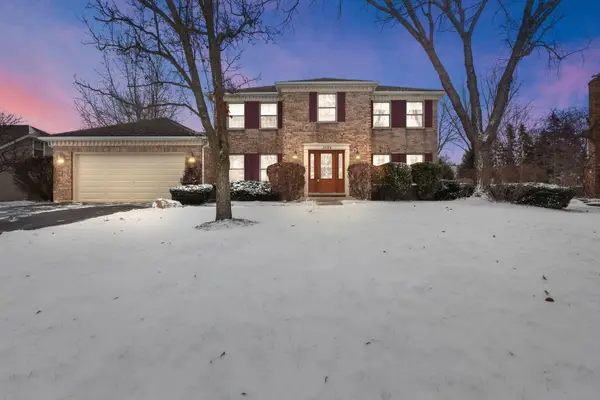 $720,000Pending4 beds 3 baths2,690 sq. ft.
$720,000Pending4 beds 3 baths2,690 sq. ft.1161 Banyon Court, Naperville, IL 60540
MLS# 12535626Listed by: COLDWELL BANKER REALTY- Open Sun, 11am to 1pmNew
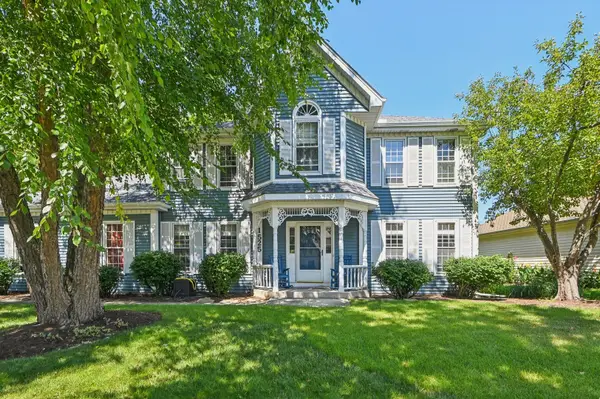 $629,000Active4 beds 3 baths2,250 sq. ft.
$629,000Active4 beds 3 baths2,250 sq. ft.1525 London Court, Naperville, IL 60563
MLS# 12536516Listed by: REDFIN CORPORATION - New
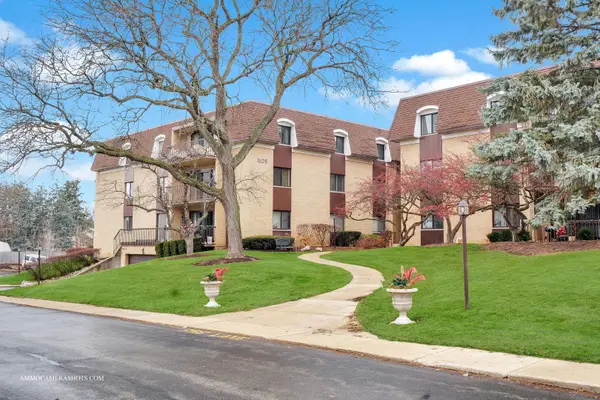 $240,000Active2 beds 2 baths1,283 sq. ft.
$240,000Active2 beds 2 baths1,283 sq. ft.1105 N Mill Street #117, Naperville, IL 60563
MLS# 12536753Listed by: KELLER WILLIAMS INFINITY 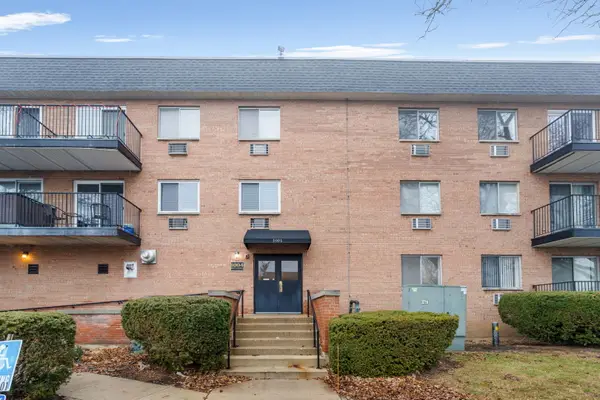 $169,900Pending1 beds 1 baths708 sq. ft.
$169,900Pending1 beds 1 baths708 sq. ft.1004 N Mill Street #302, Naperville, IL 60563
MLS# 12521343Listed by: BERKSHIRE HATHAWAY HOMESERVICES STARCK REAL ESTATE
