3316 Tall Grass Drive, Naperville, IL 60564
Local realty services provided by:Better Homes and Gardens Real Estate Connections
3316 Tall Grass Drive,Naperville, IL 60564
$939,000
- 5 Beds
- 5 Baths
- 3,682 sq. ft.
- Single family
- Pending
Listed by:fabio brancati
Office:@properties christie's international real estate
MLS#:12418625
Source:MLSNI
Price summary
- Price:$939,000
- Price per sq. ft.:$255.02
- Monthly HOA dues:$66.92
About this home
Welcome to unparalleled luxury and sophisticated living at this meticulously updated Fessler-built masterpiece, nestled on a coveted west-facing lot in Naperville's highly sought-after Tall Grass community. With sweeping, serene pond views (a rare find) from nearly every room and abundant natural light throughout the day, this 5-bedroom, 5-full-bathroom home offers an elevated lifestyle for the most discerning buyer. Step inside to discover a grand foyer leading to expansive living spaces defined by soaring ceilings and gleaming hardwood floors. The heart of this home is the Gourmet Chef's Kitchen, a true culinary dream showcasing pristine cabinetry, high-end stainless steel appliances, luxurious quartz countertops, and an island perfect for entertaining. Seamlessly flowing into the elegant breakfast room and family room, both bathed in natural light and offering picturesque pond vistas, this open concept creates an ideal setting for both intimate enjoyment and vibrant entertaining. A convenient first-floor full bath and versatile den complete the main level. Adding to the ultimate convenience and functionality, this magnificent home boasts two dedicated laundry rooms (main level and basement) , ensuring household chores are effortlessly managed on different levels or for various purposes. Ascend to the second level where the private owner's sanctuary awaits. The Grand Owners Suite is a tranquil retreat featuring a spacious layout, serene views, a spa-like en-suite bath with a jetted tub, separate glass shower, and double vanity. Three additional generously sized bedrooms and well-appointed full bathrooms (one Jack & Jill and one In-suite)ensure comfort and privacy for all occupants. The true marvel of this home extends to the Fully Finished English Basement, designed for ultimate entertainment and relaxation. This impressive lower level boasts a professional Theater Room for cinematic experiences, a sophisticated Wet Bar perfect for hosting, an additional spacious 5th bedroom/gym, and another full bathroom. Outdoor living is equally sublime with a custom, expansive deck overlooking your private, fenced yard and the captivating pond-your own private oasis for alfresco dining, morning coffee, or evening sunsets. In summary this home offers approximately 3,700 sqft + basement of meticulously finished living space, features 5 spacious bedrooms & 5 full bathrooms, includes two dedicated laundry rooms for unparalleled convenience, boasts three cozy fireplaces located in the family room, master bedroom, and basement, and showcases extensive hardwood floors on the main level. It comes with an attached 3-car garage, is situated in a prime Naperville location within minutes to award-winning Fry Elementary, Scullen Middle School, and the Tall Grass Pool, and allows enjoyment of incredible community amenities including a clubhouse with a refreshing pool, well-maintained tennis courts, and exciting pickleball courts, along with a park/playground and scenic ponds, all benefiting from its west-facing orientation providing exceptional natural light and views.
Contact an agent
Home facts
- Year built:2000
- Listing ID #:12418625
- Added:88 day(s) ago
- Updated:September 25, 2025 at 01:28 PM
Rooms and interior
- Bedrooms:5
- Total bathrooms:5
- Full bathrooms:5
- Living area:3,682 sq. ft.
Heating and cooling
- Cooling:Central Air
- Heating:Forced Air, Natural Gas
Structure and exterior
- Roof:Asphalt
- Year built:2000
- Building area:3,682 sq. ft.
Schools
- High school:Waubonsie Valley High School
- Middle school:Scullen Middle School
- Elementary school:Fry Elementary School
Utilities
- Water:Lake Michigan
- Sewer:Public Sewer
Finances and disclosures
- Price:$939,000
- Price per sq. ft.:$255.02
- Tax amount:$17,929 (2024)
New listings near 3316 Tall Grass Drive
- New
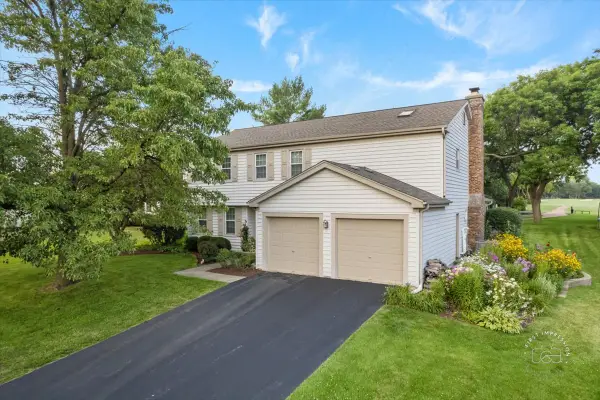 $915,000Active5 beds 3 baths2,982 sq. ft.
$915,000Active5 beds 3 baths2,982 sq. ft.1432 Calcutta Lane, Naperville, IL 60563
MLS# 12481066Listed by: BAIRD & WARNER - Open Sat, 12 to 3pmNew
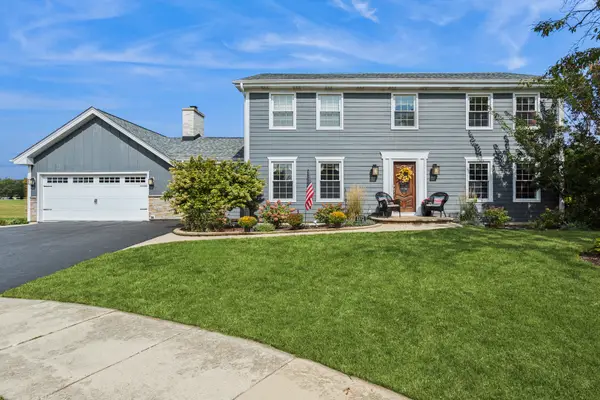 $695,000Active4 beds 3 baths2,534 sq. ft.
$695,000Active4 beds 3 baths2,534 sq. ft.1572 Clemson Drive, Naperville, IL 60565
MLS# 12468010Listed by: BAIRD & WARNER - New
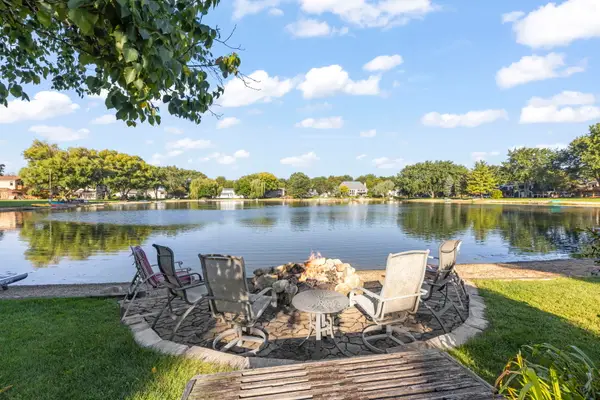 $624,500Active3 beds 3 baths2,057 sq. ft.
$624,500Active3 beds 3 baths2,057 sq. ft.10S506 Whittington Lane, Naperville, IL 60564
MLS# 12480994Listed by: COLDWELL BANKER REAL ESTATE GROUP - New
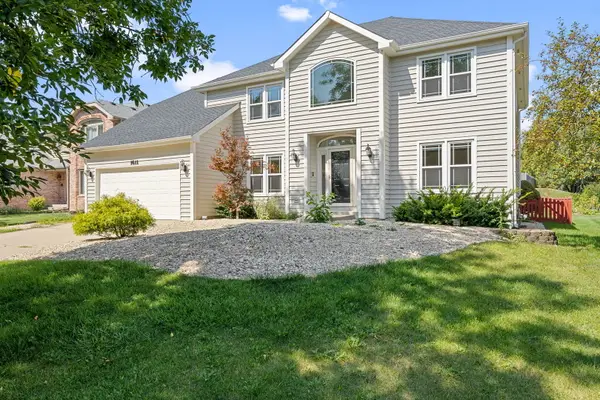 $699,000Active4 beds 3 baths3,782 sq. ft.
$699,000Active4 beds 3 baths3,782 sq. ft.1611 Frost Lane, Naperville, IL 60564
MLS# 12473361Listed by: COLDWELL BANKER REALTY - Open Sat, 11am to 1pmNew
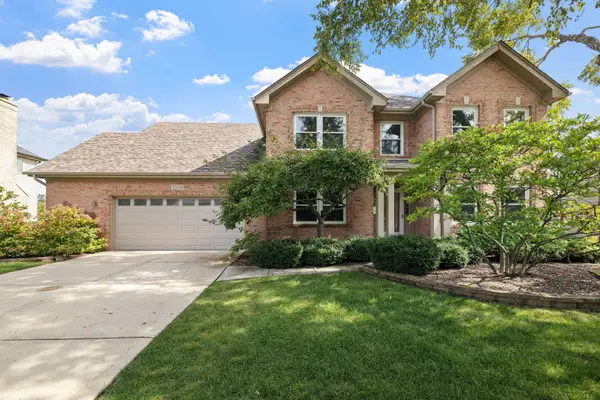 $729,900Active4 beds 4 baths2,485 sq. ft.
$729,900Active4 beds 4 baths2,485 sq. ft.3508 Tussell Street, Naperville, IL 60564
MLS# 12472115Listed by: JOHN GREENE, REALTOR - Open Sun, 11am to 1pmNew
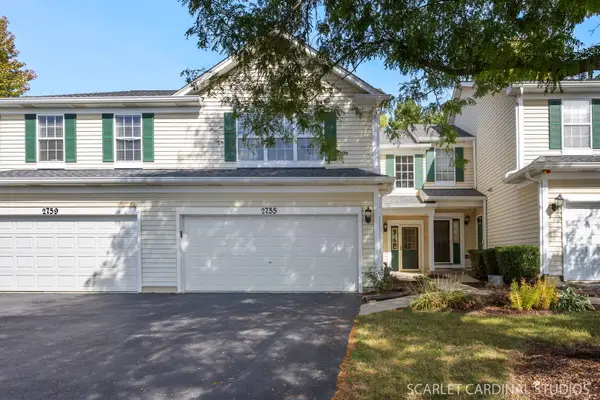 $365,000Active3 beds 3 baths1,646 sq. ft.
$365,000Active3 beds 3 baths1,646 sq. ft.2755 Sheridan Court, Naperville, IL 60563
MLS# 12474710Listed by: @PROPERTIES CHRISTIE'S INTERNATIONAL REAL ESTATE - Open Sat, 11am to 1pmNew
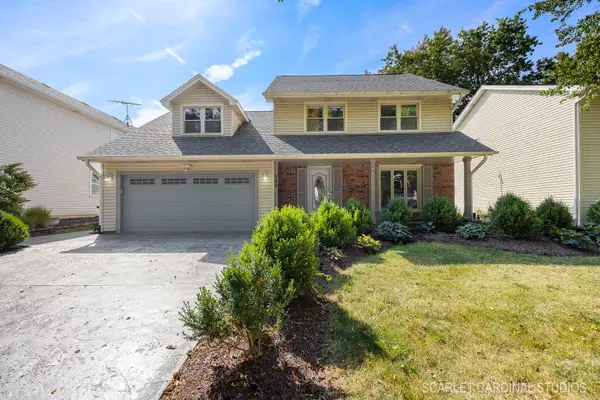 $560,000Active4 beds 3 baths2,130 sq. ft.
$560,000Active4 beds 3 baths2,130 sq. ft.584 Beaconsfield Avenue, Naperville, IL 60565
MLS# 12478552Listed by: KELLER WILLIAMS INFINITY - New
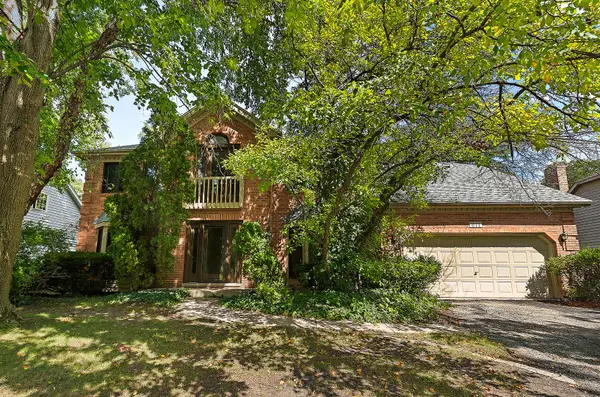 $699,900Active5 beds 4 baths3,838 sq. ft.
$699,900Active5 beds 4 baths3,838 sq. ft.817 Cardiff Road, Naperville, IL 60565
MLS# 12454638Listed by: KELLER WILLIAMS PREFERRED RLTY - Open Sun, 1 to 3pmNew
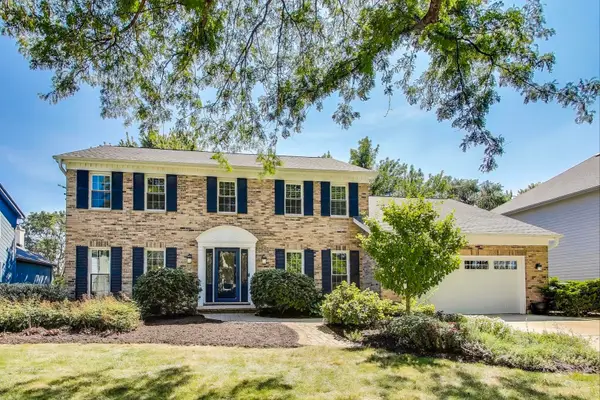 $679,900Active4 beds 3 baths2,860 sq. ft.
$679,900Active4 beds 3 baths2,860 sq. ft.388 Du Pahze Street, Naperville, IL 60565
MLS# 12479277Listed by: @PROPERTIES CHRISTIE'S INTERNATIONAL REAL ESTATE - New
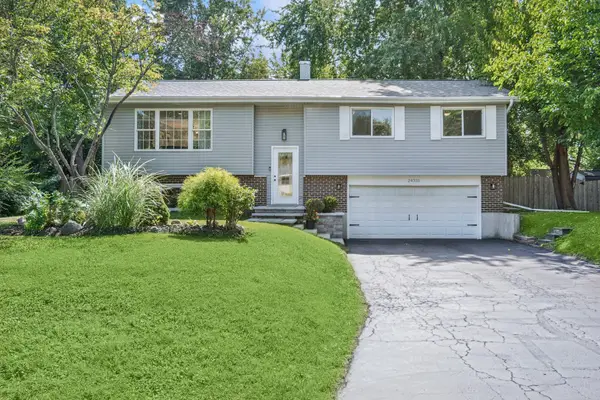 $465,000Active3 beds 2 baths1,264 sq. ft.
$465,000Active3 beds 2 baths1,264 sq. ft.24331 Davids Court, Naperville, IL 60564
MLS# 12479094Listed by: @PROPERTIES CHRISTIE'S INTERNATIONAL REAL ESTATE
