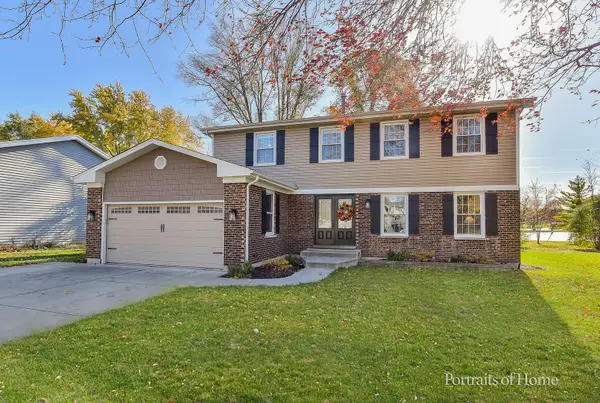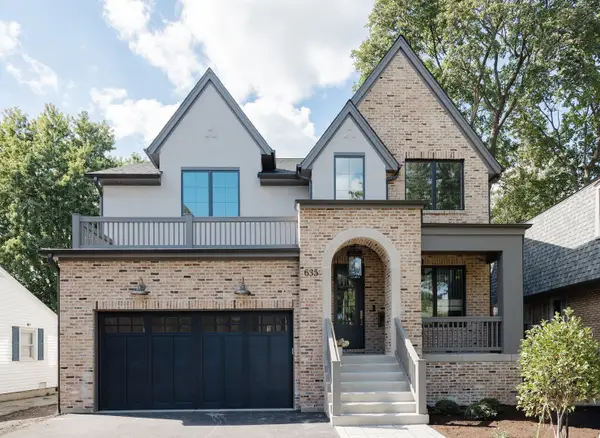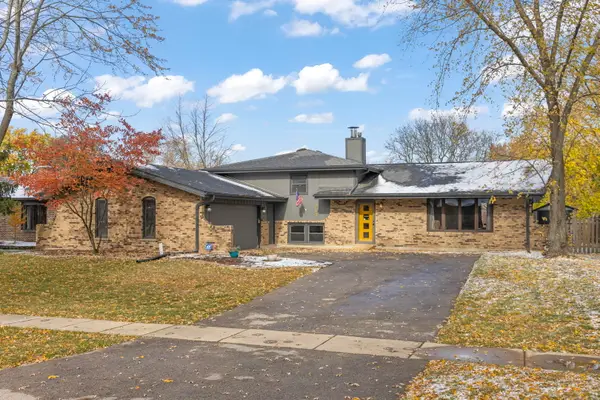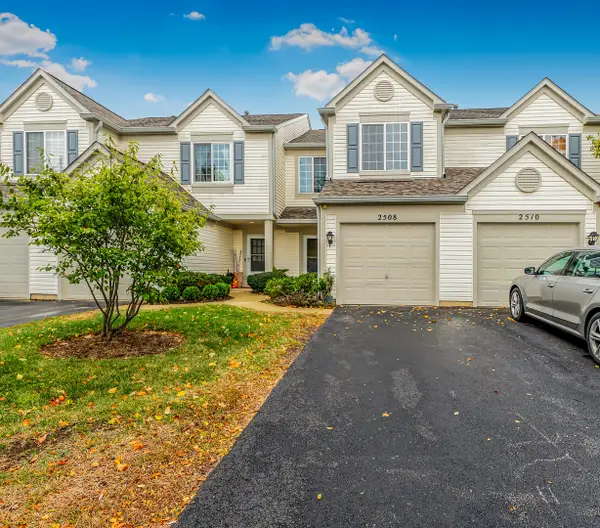3535 Fairmont Avenue, Naperville, IL 60564
Local realty services provided by:Better Homes and Gardens Real Estate Connections
3535 Fairmont Avenue,Naperville, IL 60564
$569,900
- 3 Beds
- 4 Baths
- 1,944 sq. ft.
- Single family
- Pending
Listed by: bill ghighi
Office: baird & warner
MLS#:12491009
Source:MLSNI
Price summary
- Price:$569,900
- Price per sq. ft.:$293.16
- Monthly HOA dues:$28.33
About this home
**HIGHEST & BEST DUE BY 8PM ON SATURDAY 10/11.** FEATURES & UPDATES THAT ARE HARD TO FIND ALL IN ONE HOME! Welcome home! This home greets you with good curb appeal and tidy exterior upkeep. As you enter, you'll notice the freshly refinished hardwood that flows through the main level. Recently painted in today's colors, this home shows like a model. The 2-story living room is flooded with natural light through its many windows and includes a fireplace & plenty of space for gathering or relaxing. An updated kitchen includes an eating area, closet pantry, stainless steel appliances and granite counters. Down the hall from the kitchen is a cute powder room and newly converted & convenient first floor laundry room, which was previously used as an extra storage closet. A generously sized dining room at the front of the home completes the main level. Upstairs, you'll find 3 bedrooms, all with refreshed hardwood. The master suite includes tray ceiling, two walk-in closets and a spacious bathroom with dual sink vanity, shower and separate soaking tub. The other two bedrooms share the full hall bathroom. The basement adds nearly 1000 sq. ft. of finished living space--including another half bathroom, a sitting area around the electric fireplace, a separate space--currently used as a play area, and a basement laundry room. Just off the living room is the conservatory-style sun room--an additional place to relax or hang out, with a full view of the outside. Step out onto the brick paver patio to enjoy the private, fenced back yard. Situated in a cul-de-sac, backing to White Eagle Golf Club and fronting to Heatherstone Park, it truly is a premium location. School bus service to all three IPSD 204 schools! So close to the restaurants, entertainment, grocery stores, fitness center(s) and shopping at Naperville Crossings. Just a few minutes to the Naperville Library, YMCA, walking trails, Frontier Park and Wolfs Crossing Park. Don't miss this one!
Contact an agent
Home facts
- Year built:2000
- Listing ID #:12491009
- Added:36 day(s) ago
- Updated:November 15, 2025 at 09:25 AM
Rooms and interior
- Bedrooms:3
- Total bathrooms:4
- Full bathrooms:2
- Half bathrooms:2
- Living area:1,944 sq. ft.
Heating and cooling
- Cooling:Central Air
- Heating:Forced Air, Natural Gas
Structure and exterior
- Roof:Asphalt
- Year built:2000
- Building area:1,944 sq. ft.
- Lot area:0.25 Acres
Schools
- High school:Waubonsie Valley High School
- Middle school:Still Middle School
- Elementary school:White Eagle Elementary School
Utilities
- Water:Lake Michigan, Public
- Sewer:Public Sewer
Finances and disclosures
- Price:$569,900
- Price per sq. ft.:$293.16
- Tax amount:$10,436 (2024)
New listings near 3535 Fairmont Avenue
- Open Sat, 1 to 4pmNew
 $640,000Active4 beds 3 baths2,256 sq. ft.
$640,000Active4 beds 3 baths2,256 sq. ft.344 Waxwing Avenue, Naperville, IL 60565
MLS# 12516663Listed by: KELLER WILLIAMS INFINITY - New
 $325,000Active2 beds 2 baths1,510 sq. ft.
$325,000Active2 beds 2 baths1,510 sq. ft.2460 Golf Ridge Circle #2460, Naperville, IL 60563
MLS# 12516694Listed by: EXP REALTY - New
 $625,000Active3 beds 2 baths2,590 sq. ft.
$625,000Active3 beds 2 baths2,590 sq. ft.1140 Brighton Road, Naperville, IL 60563
MLS# 12490201Listed by: COMPASS  $1,450,651Pending4 beds 3 baths3,404 sq. ft.
$1,450,651Pending4 beds 3 baths3,404 sq. ft.6273 Lee Court, Lisle, IL 60532
MLS# 12517986Listed by: TWIN VINES REAL ESTATE SVCS- New
 $267,900Active1 beds 1 baths
$267,900Active1 beds 1 baths511 Aurora Avenue #108, Naperville, IL 60540
MLS# 12517805Listed by: BAIRD & WARNER - New
 $750,000Active4 beds 3 baths2,330 sq. ft.
$750,000Active4 beds 3 baths2,330 sq. ft.923 Tim Tam Circle, Naperville, IL 60540
MLS# 12501251Listed by: RE/MAX OF NAPERVILLE - New
 $1,800,000Active4 beds 5 baths3,400 sq. ft.
$1,800,000Active4 beds 5 baths3,400 sq. ft.837 N Loomis Street, Naperville, IL 60563
MLS# 12516798Listed by: JOHN GREENE, REALTOR - New
 $675,000Active4 beds 4 baths2,550 sq. ft.
$675,000Active4 beds 4 baths2,550 sq. ft.1704 Kenyon Drive, Naperville, IL 60565
MLS# 12517486Listed by: JOHN GREENE, REALTOR - Open Sat, 11am to 1pmNew
 $450,000Active4 beds 3 baths1,562 sq. ft.
$450,000Active4 beds 3 baths1,562 sq. ft.30W214 Briar Lane, Naperville, IL 60563
MLS# 12511800Listed by: KELLER WILLIAMS EXPERIENCE - New
 $324,000Active2 beds 3 baths1,326 sq. ft.
$324,000Active2 beds 3 baths1,326 sq. ft.2508 Carrolwood Road #2508, Naperville, IL 60540
MLS# 12517494Listed by: CENTURY 21 CIRCLE
