3560 Jeremy Ranch Court, Naperville, IL 60564
Local realty services provided by:Better Homes and Gardens Real Estate Connections
3560 Jeremy Ranch Court,Naperville, IL 60564
$700,000
- 5 Beds
- 4 Baths
- 3,081 sq. ft.
- Single family
- Pending
Listed by:michael scanlon
Office:exp realty
MLS#:12445844
Source:MLSNI
Price summary
- Price:$700,000
- Price per sq. ft.:$227.2
- Monthly HOA dues:$96.67
About this home
Stunning Brick Cape Cod in White Eagle Club, Naperville. Take advantage of this incredible opportunity to use credits for a rate buy down, closing costs, or upgrades to make this beautiful brick Cape Cod gem in Naperville's coveted White Eagle Club uniquely yours! Welcome home! This home offers 4 large bedrooms plus 1 smaller potential bedroom or play room on the main floor currently being used as an office and 4 full bathrooms! With 3,081 sq ft. and a partially finished basement, you have plentiful space to move around comfortably. As you tour the main level, you will notice the High 9 Foot Ceilings, Central Vac, Upgraded Lighting, Anderson 400 Series Windows (2016) and a Beautiful Brick Fireplace anchoring the living space. In the kitchen, you'll see 42" Cabinetry, Corian Countertops, and access to the deck that leads to a Screened Gazebo perfect for relaxing or entertaining. The partial basement is ideal for movie nights with a Custom Bar & Home Theater setup already in place. Upstairs, the spacious primary suite has an open extra 9x10 space for an Office Setup, Reading Corner, or Extra Closet. Outside, you've got a Unilock paver driveway (2014), NEW Roof (2023), Exterior Paint (2021), Backup Sump (2020), and High Efficiency HVAC (2020). The sellers also added a new Stainless Steel Fridge for the next family to enjoy! Located in an amenity rich golf community with access to pool, clubhouse, tennis, and award-winning District 204 schools. There are multiple parks in the subdivision and the White Eagle Elementary school is within walking distance. You'll have peace of mind knowing that ADS Security Systems are installed in every home in the subdivision. The landscaping budget in the subdivision ensures a picturesque environment year round! The 24 hour neighborhood security provides an extra level of peace of mind. Come see this home today before its going, going, gone!
Contact an agent
Home facts
- Year built:1992
- Listing ID #:12445844
- Added:41 day(s) ago
- Updated:September 25, 2025 at 01:28 PM
Rooms and interior
- Bedrooms:5
- Total bathrooms:4
- Full bathrooms:4
- Living area:3,081 sq. ft.
Heating and cooling
- Cooling:Central Air
- Heating:Natural Gas
Structure and exterior
- Roof:Asphalt
- Year built:1992
- Building area:3,081 sq. ft.
- Lot area:0.33 Acres
Schools
- High school:Waubonsie Valley High School
- Middle school:Still Middle School
- Elementary school:White Eagle Elementary School
Utilities
- Water:Public
- Sewer:Public Sewer
Finances and disclosures
- Price:$700,000
- Price per sq. ft.:$227.2
- Tax amount:$10,974 (2023)
New listings near 3560 Jeremy Ranch Court
- New
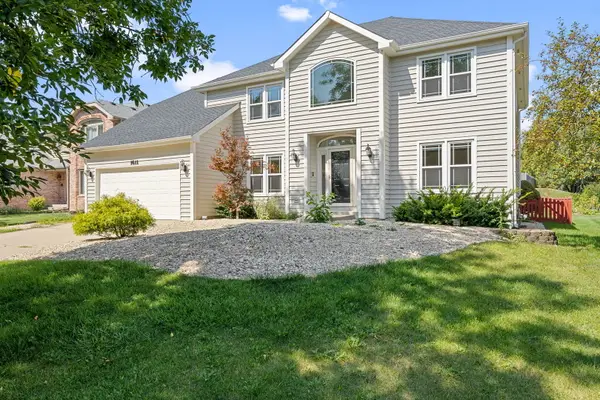 $699,000Active4 beds 3 baths3,782 sq. ft.
$699,000Active4 beds 3 baths3,782 sq. ft.1611 Frost Lane, Naperville, IL 60564
MLS# 12473361Listed by: COLDWELL BANKER REALTY - Open Sat, 11am to 1pmNew
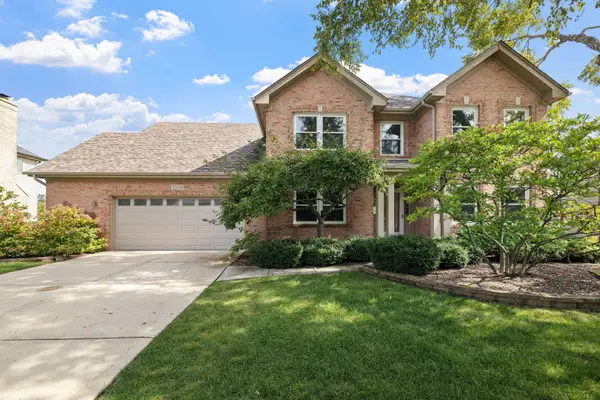 $729,900Active4 beds 4 baths2,485 sq. ft.
$729,900Active4 beds 4 baths2,485 sq. ft.3508 Tussell Street, Naperville, IL 60564
MLS# 12472115Listed by: JOHN GREENE, REALTOR - Open Sun, 11am to 1pmNew
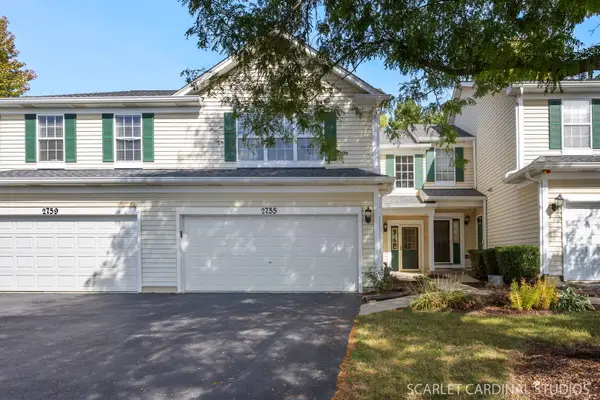 $365,000Active3 beds 3 baths1,646 sq. ft.
$365,000Active3 beds 3 baths1,646 sq. ft.2755 Sheridan Court, Naperville, IL 60563
MLS# 12474710Listed by: @PROPERTIES CHRISTIE'S INTERNATIONAL REAL ESTATE - Open Sat, 11am to 1pmNew
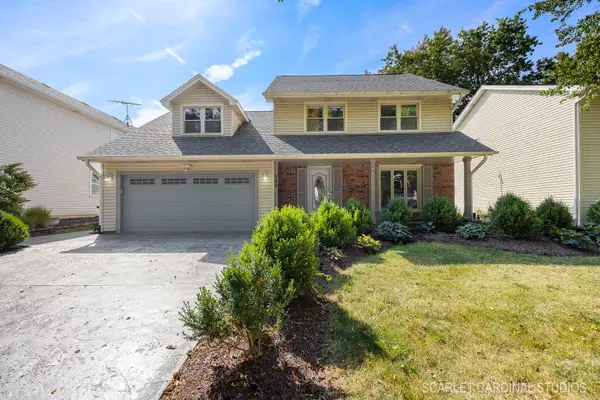 $560,000Active4 beds 3 baths2,130 sq. ft.
$560,000Active4 beds 3 baths2,130 sq. ft.584 Beaconsfield Avenue, Naperville, IL 60565
MLS# 12478552Listed by: KELLER WILLIAMS INFINITY - New
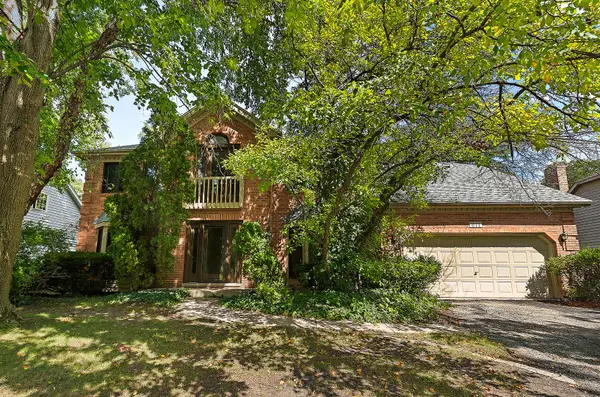 $699,900Active5 beds 4 baths3,838 sq. ft.
$699,900Active5 beds 4 baths3,838 sq. ft.817 Cardiff Road, Naperville, IL 60565
MLS# 12454638Listed by: KELLER WILLIAMS PREFERRED RLTY - Open Sun, 1 to 3pmNew
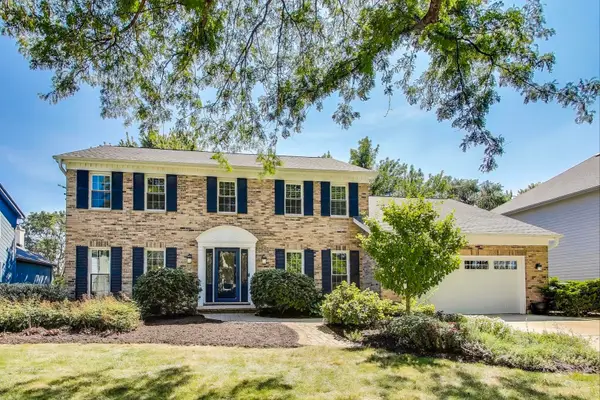 $679,900Active4 beds 3 baths2,860 sq. ft.
$679,900Active4 beds 3 baths2,860 sq. ft.388 Du Pahze Street, Naperville, IL 60565
MLS# 12479277Listed by: @PROPERTIES CHRISTIE'S INTERNATIONAL REAL ESTATE - New
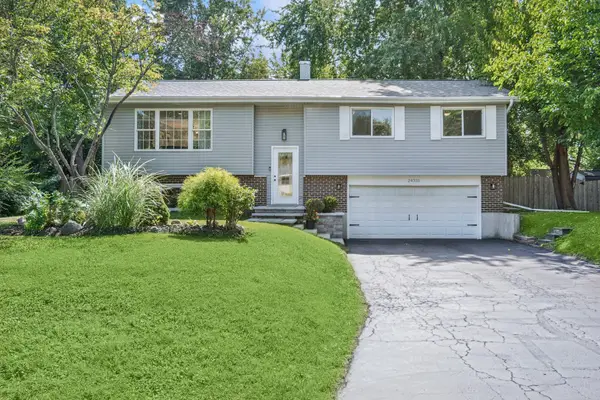 $465,000Active3 beds 2 baths1,264 sq. ft.
$465,000Active3 beds 2 baths1,264 sq. ft.24331 Davids Court, Naperville, IL 60564
MLS# 12479094Listed by: @PROPERTIES CHRISTIE'S INTERNATIONAL REAL ESTATE - New
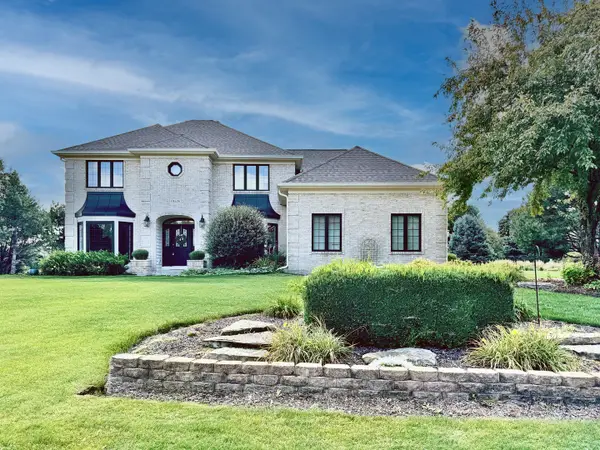 $825,000Active4 beds 4 baths3,419 sq. ft.
$825,000Active4 beds 4 baths3,419 sq. ft.10526 Royal Porthcawl Drive, Naperville, IL 60564
MLS# 12480122Listed by: BERKSHIRE HATHAWAY HOMESERVICES CHICAGO - New
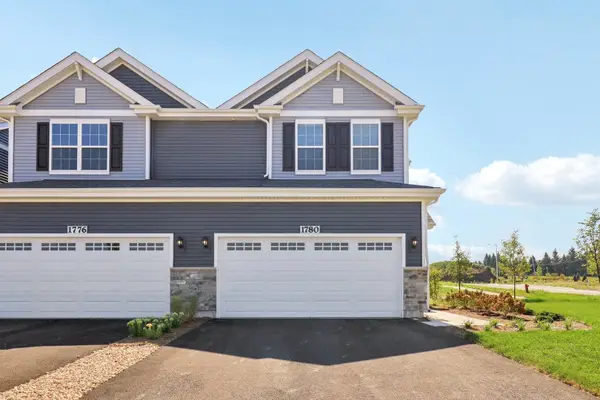 $378,990Active3 beds 3 baths1,794 sq. ft.
$378,990Active3 beds 3 baths1,794 sq. ft.1763 Baler Avenue, Aurora, IL 60503
MLS# 12480043Listed by: DAYNAE GAUDIO - New
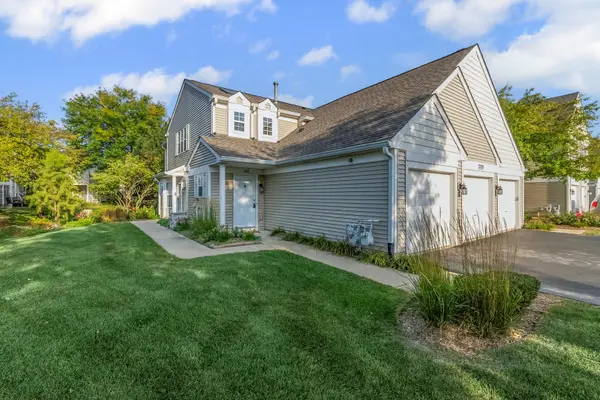 $335,000Active2 beds 2 baths1,240 sq. ft.
$335,000Active2 beds 2 baths1,240 sq. ft.2220 Waterleaf Court #204, Naperville, IL 60564
MLS# 12475076Listed by: ELITE REALTY EXPERTS, INC.
