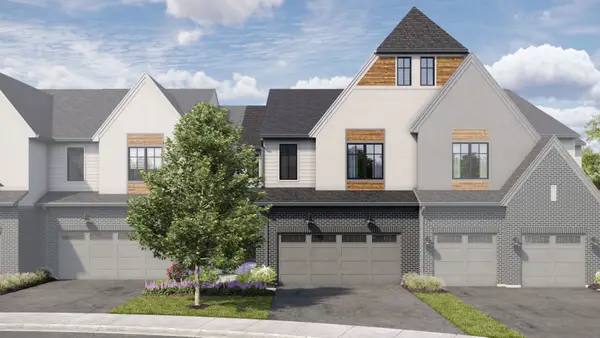3592 Scottsdale Circle, Naperville, IL 60564
Local realty services provided by:Better Homes and Gardens Real Estate Connections
3592 Scottsdale Circle,Naperville, IL 60564
$780,000
- 4 Beds
- 4 Baths
- - sq. ft.
- Single family
- Sold
Listed by:ondrea weikum-grill
Office:compass
MLS#:12450726
Source:MLSNI
Sorry, we are unable to map this address
Price summary
- Price:$780,000
- Monthly HOA dues:$96.67
About this home
This elegant and spacious home at 3592 Scottsdale Circle in Naperville, IL, is a haven of comfort and style, offering a sophisticated lifestyle enveloped in luxury. Spanning an impressive 3,550 square feet, this four-bedroom, four-bathroom residence sits on a generous 12,450 square foot lot, promising ample space for both privacy and entertaining. Upon entering, you're greeted by a grand foyer leading to a living area where a cozy fireplace sets the scene for intimate gatherings. The heart of the home, a gourmet kitchen, boasts modern appliances including a double oven, dishwasher, microwave, and refrigerator, all seamlessly integrated to cater to your culinary adventures. The living spaces, equipped with central air conditioning and forced air gas heat, ensure year-round comfort, while ceiling fans add a touch of elegance and practicality. A central vacuum system and an air purification system elevate the home's convenience and air quality. Retreat to the master suite, a sanctuary of tranquility, or step out onto the patio to enjoy the common outdoor space. The home also features a full basement, ideal for storage or additional living space, and a security system for peace of mind. An automatic garage door opens to an attached garage, providing secure parking and additional storage. Beyond the home, the property offers a variety of leisure amenities including a communal pool, tennis court, and a designated dog run/park for your furry friends. This property is more than just a home; it's a lifestyle experience where sophistication meets convenience. Whether indulging in a tennis match, lounging by the pool, or enjoying the serene outdoor spaces, every day feels like a retreat. Parking is included, adding to the ease of living. Schedule a viewing today and step into a world where elegance meets function, and every detail is designed for those with discerning tastes. This home is waiting to welcome you with open arms."Manor" Beauty w/DESIGNER FEATURES* Beautiful ARCHITECTUAL Outside/Inside boast designer ceilings, Custom hdwd flrs*2 sty FR w/soaring stone FP*Built-in bookcases*Wall of Windows*Gourmet KIT W/16' granite island*Sun RM*Butlers pantry*Dramatic MST BR w/large sitting area*Oversized 39 ft x23 ft 3 Car*Stamped concrete patio*Prof Landscaping* Close to shopping, school, train and downtown Naperville. Located in award winning school district 204!
Contact an agent
Home facts
- Year built:2000
- Listing ID #:12450726
- Added:58 day(s) ago
- Updated:October 25, 2025 at 07:57 AM
Rooms and interior
- Bedrooms:4
- Total bathrooms:4
- Full bathrooms:4
Heating and cooling
- Cooling:Central Air
- Heating:Forced Air, Natural Gas
Structure and exterior
- Roof:Asphalt
- Year built:2000
Schools
- High school:Waubonsie Valley High School
- Middle school:Still Middle School
- Elementary school:White Eagle Elementary School
Utilities
- Water:Lake Michigan
Finances and disclosures
- Price:$780,000
- Tax amount:$14,251 (2024)
New listings near 3592 Scottsdale Circle
- New
 $827,860Active3 beds 5 baths2,669 sq. ft.
$827,860Active3 beds 5 baths2,669 sq. ft.2136 Iron Ridge Lane, Naperville, IL 60563
MLS# 12503568Listed by: LITTLE REALTY - New
 $955,720Active4 beds 5 baths3,152 sq. ft.
$955,720Active4 beds 5 baths3,152 sq. ft.2138 Iron Ridge Lane, Naperville, IL 60563
MLS# 12503648Listed by: LITTLE REALTY - New
 $499,900Active5 beds 3 baths2,500 sq. ft.
$499,900Active5 beds 3 baths2,500 sq. ft.1342 Winchester Court, Naperville, IL 60563
MLS# 12503006Listed by: WEICHERT, REALTORS - HOMES BY PRESTO - Open Sat, 12 to 2pmNew
 $229,000Active2 beds 2 baths1,200 sq. ft.
$229,000Active2 beds 2 baths1,200 sq. ft.1258 Chalet Road #301, Naperville, IL 60563
MLS# 12479047Listed by: KELLER WILLIAMS INSPIRE - New
 $865,490Active3 beds 3 baths2,328 sq. ft.
$865,490Active3 beds 3 baths2,328 sq. ft.2040 Iron Ridge Lane, Naperville, IL 60563
MLS# 12503457Listed by: LITTLE REALTY - New
 $750,490Active3 beds 3 baths1,992 sq. ft.
$750,490Active3 beds 3 baths1,992 sq. ft.2044 Iron Ridge Lane, Naperville, IL 60563
MLS# 12503514Listed by: LITTLE REALTY - New
 $759,440Active3 beds 3 baths2,205 sq. ft.
$759,440Active3 beds 3 baths2,205 sq. ft.2024 Iron Ridge Lane, Naperville, IL 60563
MLS# 12503643Listed by: LITTLE REALTY - New
 $839,850Active3 beds 3 baths2,436 sq. ft.
$839,850Active3 beds 3 baths2,436 sq. ft.2026 Iron Ridge Lane, Naperville, IL 60563
MLS# 12503663Listed by: LITTLE REALTY - New
 $495,000Active4 beds 3 baths1,933 sq. ft.
$495,000Active4 beds 3 baths1,933 sq. ft.240 Westbrook Circle, Naperville, IL 60565
MLS# 12503635Listed by: CIRCLE ONE REALTY - New
 $540,000Active4 beds 2 baths
$540,000Active4 beds 2 baths1142 N Webster Street, Naperville, IL 60563
MLS# 12500251Listed by: KALE REALTY
