3804 Horizon Court, Naperville, IL 60564
Local realty services provided by:Better Homes and Gardens Real Estate Connections
Listed by:kimberly thurm
Office:berkshire hathaway homeservices chicago
MLS#:12421657
Source:MLSNI
Price summary
- Price:$1,200,000
- Price per sq. ft.:$195.69
- Monthly HOA dues:$66.92
About this home
Nestled on a serene cul-de-sac in the highly sought-after Tall Grass neighborhood, this exquisitely remodeled masterpiece offers the perfect blend of modern luxury and family-friendly charm. Schedule your private tour today and discover why this is the home you've been dreaming of! As you step inside, you're greeted by gleaming hardwood floors that flow seamlessly through the main living areas, creating an inviting and timeless ambiance. The heart of the home is the breathtaking, fully renovated kitchen-a true chef's paradise. Featuring custom cabinetry, sleek quartz countertops, and premium Wolf and Sub-Zero appliances, this kitchen is designed for both everyday meals and grand entertaining. Whether you're hosting a lively dinner party or enjoying a quiet family breakfast, this space inspires culinary creativity and connection. The primary suite is a luxurious retreat, boasting a brand-new, spa-inspired bathroom that was just completed with high-end finishes; with dual shower heads, hand held showers with slide bar, body sprays and stone vanity top - your personal sanctuary for relaxation. This home also offers incredible versatility with multiple flex rooms ready to adapt to your lifestyle, whether you need an additional home office, gym, playroom, or more. Plus upstairs, the thoughtful layout includes a spacious bedroom with a private sitting room and ensuite bathroom, perfect for guests or a teen retreat. Two additional bedrooms share a stylish Jack-and-Jill bathroom, offering both convenience and privacy. The second-floor spacious media room is a standout, ideal for movie nights, gaming, or a cozy reading nook, adding a touch of fun to your daily life. The finished lookout basement is a true highlight, flooded with natural light and designed for ultimate enjoyment. This expansive space includes an additional bedroom, ideal for guests or extended family, and offers endless possibilities for a home theater, game room, or fitness area. For entertainers, the basement shines with a handsome bar area featuring elegant cabinetry, beverage refrigerator and it's own dishwasher, perfect for hosting lively gatherings. Adjacent to the bar, a sophisticated wine tasting room awaits, providing a refined space to savor your favorite vintages or impress guests with your collection. This lower level elevates the home's appeal, blending practicality with luxury. Step outside to your private backyard oasis, where relaxation and fun converge. Host summer barbecues on the deck, gather around the charming paver patio, or enjoy friendly competition on your very own sports court-a favorite for kids and adults alike! The beautifully fenced landscaped yard and large paver patio offers a tranquil escape, perfect for unwinding or creating unforgettable memories with loved ones as you enjoy the warmth from the built-in firepit. Located on a peaceful cul-de-sac in the vibrant Pool, Tennis & Clubhouse Tall Grass Community, this home is surrounded by top-rated schools, lush parks, and convenient access to shopping, dining, and major highways. Offering safety, privacy, and a true sense of community, this location is ideal for families and professionals alike. This isn't just a house-it's a lifestyle, meticulously crafted with every detail updated for modern living. Homes of this caliber in Tall Grass don't come on the market very often. Contact us today to schedule your exclusive showing and experience the magic of this extraordinary home for yourself. Your forever home awaits-don't let it slip away!
Contact an agent
Home facts
- Year built:2001
- Listing ID #:12421657
- Added:41 day(s) ago
- Updated:October 28, 2025 at 01:28 PM
Rooms and interior
- Bedrooms:5
- Total bathrooms:5
- Full bathrooms:3
- Half bathrooms:2
- Living area:6,132 sq. ft.
Heating and cooling
- Cooling:Central Air, Zoned
- Heating:Forced Air, Natural Gas, Zoned
Structure and exterior
- Roof:Asphalt
- Year built:2001
- Building area:6,132 sq. ft.
- Lot area:0.5 Acres
Schools
- High school:Waubonsie Valley High School
- Middle school:Scullen Middle School
- Elementary school:Fry Elementary School
Utilities
- Water:Lake Michigan
- Sewer:Public Sewer
Finances and disclosures
- Price:$1,200,000
- Price per sq. ft.:$195.69
- Tax amount:$17,401 (2024)
New listings near 3804 Horizon Court
- Open Sat, 1 to 3pmNew
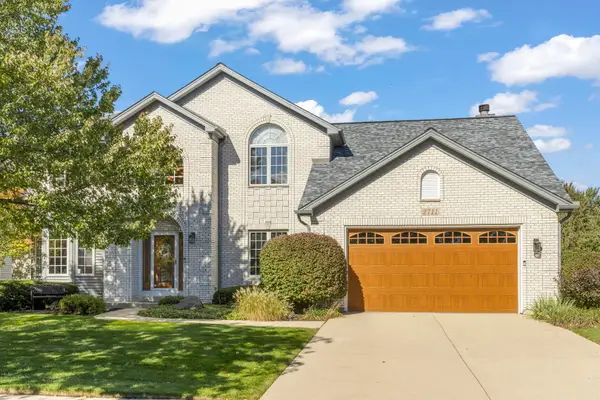 $769,900Active5 beds 4 baths3,025 sq. ft.
$769,900Active5 beds 4 baths3,025 sq. ft.2711 Wait Road, Naperville, IL 60564
MLS# 12497233Listed by: KELLER WILLIAMS INFINITY - Open Sun, 11am to 1pmNew
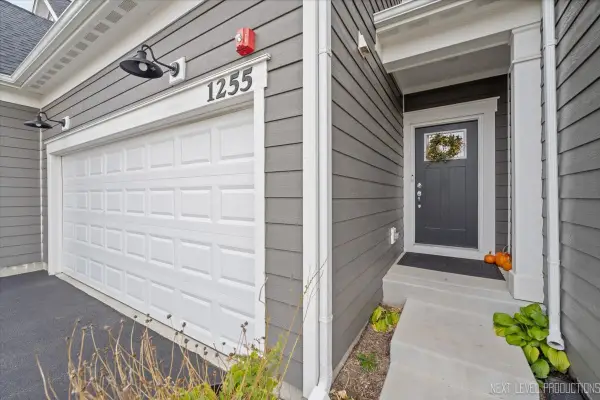 $649,900Active3 beds 3 baths2,474 sq. ft.
$649,900Active3 beds 3 baths2,474 sq. ft.1255 Josiah Road, Naperville, IL 60563
MLS# 12504145Listed by: @PROPERTIES CHRISTIE'S INTERNATIONAL REAL ESTATE - New
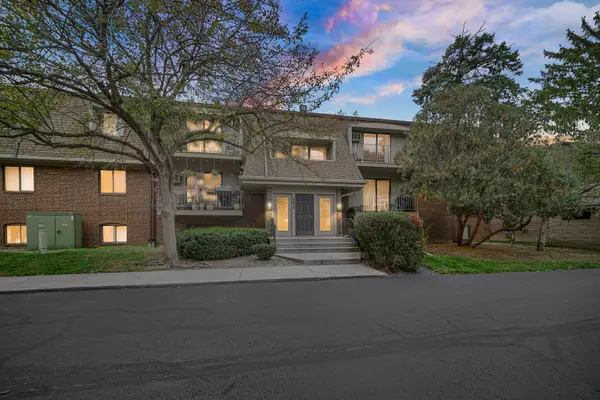 $215,000Active2 beds 2 baths980 sq. ft.
$215,000Active2 beds 2 baths980 sq. ft.128 E Bailey Road #G, Naperville, IL 60565
MLS# 12501266Listed by: KELLER WILLIAMS PREFERRED RLTY - New
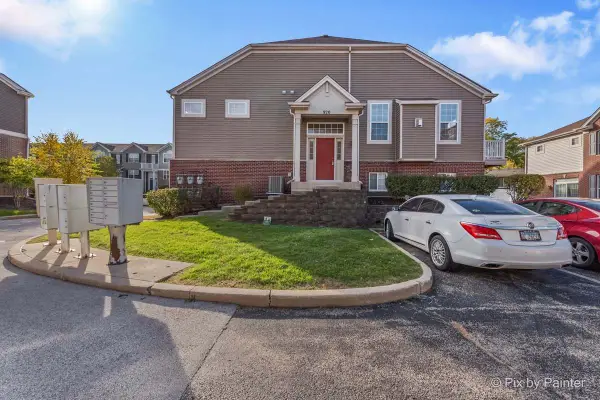 $399,000Active3 beds 3 baths2,085 sq. ft.
$399,000Active3 beds 3 baths2,085 sq. ft.920 Charlton Lane #920, Naperville, IL 60563
MLS# 12499120Listed by: RE/MAX OF NAPERVILLE 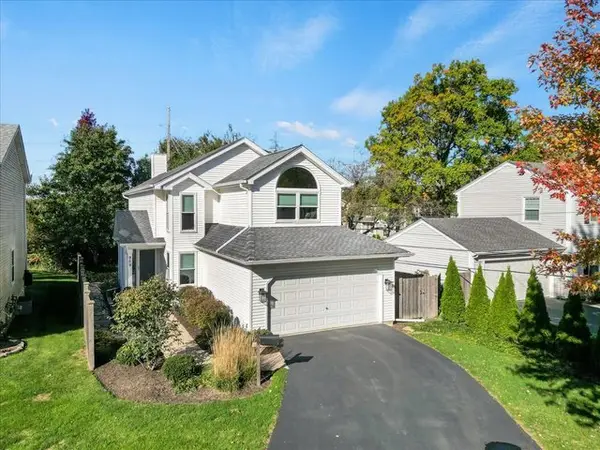 $524,900Pending3 beds 3 baths2,165 sq. ft.
$524,900Pending3 beds 3 baths2,165 sq. ft.959 N Brainard Street, Naperville, IL 60563
MLS# 12497154Listed by: JOHN GREENE, REALTOR- New
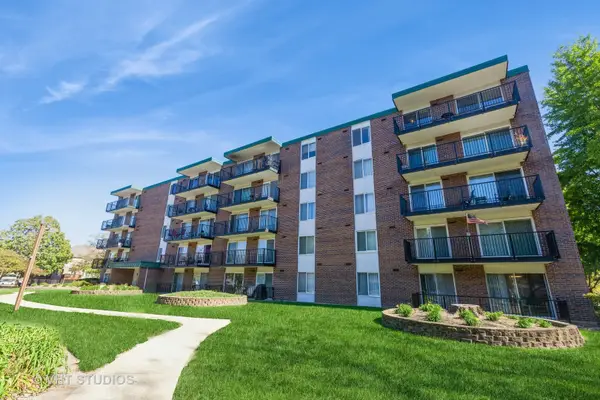 $215,000Active2 beds 2 baths1,095 sq. ft.
$215,000Active2 beds 2 baths1,095 sq. ft.5S040 Pebblewood Lane #406E, Naperville, IL 60563
MLS# 12496133Listed by: BAIRD & WARNER - New
 $827,860Active3 beds 5 baths2,669 sq. ft.
$827,860Active3 beds 5 baths2,669 sq. ft.2136 Iron Ridge Lane, Naperville, IL 60563
MLS# 12503568Listed by: LITTLE REALTY - New
 $955,720Active4 beds 5 baths3,152 sq. ft.
$955,720Active4 beds 5 baths3,152 sq. ft.2138 Iron Ridge Lane, Naperville, IL 60563
MLS# 12503648Listed by: LITTLE REALTY - New
 $499,900Active5 beds 3 baths2,500 sq. ft.
$499,900Active5 beds 3 baths2,500 sq. ft.1342 Winchester Court, Naperville, IL 60563
MLS# 12503006Listed by: WEICHERT, REALTORS - HOMES BY PRESTO - New
 $229,000Active2 beds 2 baths1,200 sq. ft.
$229,000Active2 beds 2 baths1,200 sq. ft.1258 Chalet Road #301, Naperville, IL 60563
MLS# 12479047Listed by: KELLER WILLIAMS INSPIRE
