4052 Teak Circle, Naperville, IL 60564
Local realty services provided by:Better Homes and Gardens Real Estate Star Homes
4052 Teak Circle,Naperville, IL 60564
$1,249,900
- 5 Beds
- 5 Baths
- 6,094 sq. ft.
- Single family
- Active
Listed by:anita saggar
Office:best u.s. realty
MLS#:12439824
Source:MLSNI
Price summary
- Price:$1,249,900
- Price per sq. ft.:$205.1
- Monthly HOA dues:$61.67
About this home
Experience Unrivaled Luxury in Ashwood Park. Discover exceptional living in this custom-built Naperville estate, East Facing & perfectly situated within the sought-after Ashwood Park community. Spanning an impressive 6,094 sq ft above grade, this home offers a sophisticated blend of timeless design and modern amenities, crafted for discerning tastes. From the striking curb appeal and professional landscaping to the soaring ceilings and intricate custom millwork inside, every detail exudes quality. Sunlight floods the open-concept layout through expansive windows, highlighting the elegant crown molding and creating an inviting atmosphere for both grand entertaining and comfortable daily life. The heart of this home is the gourmet kitchen, a chef's dream equipped with premium stainless-steel appliances, double ovens, a professional-grade gas range, granite countertops, and an oversized island. A walk-in pantry and custom beverage center/butler's pantry add ultimate convenience. Flowing seamlessly is the dramatic two-story family room, anchored by a custom fireplace and flanked by built-in bookshelves and floor-to-ceiling windows. Enjoy serene moments in the spacious sunroom with skylights or utilize the versatile main-floor office or bedroom, complete with a full ensuite bath. Upstairs, accessed via two separate staircases, discover four generously sized bedrooms, each boasting a private En Suite bathroom, voluminous tray ceilings, and walk-in closets. The primary suite is a true retreat, featuring a tranquil sitting room with coffee bar, large dressing area, dual HUGE walk-in closets, and a newly updated, spa-inspired bathroom designed for ultimate relaxation. Huge Great Room / Media room on the 3rd level for entertainment. Step outside to your private backyard oasis featuring a two-tiered paver patio, perfect for alfresco dining and evening relaxation. Recent updates include many energy-efficient Andersen windows (2021) New Water Heater 2022, New dishwasher 2025, New washer and Dryer 2023. and fresh interior paint, and refinished gleaming hardwood floors, making this home truly move-in ready. Enjoy the convenience of a spacious home and enrollment in acclaimed District 204 schools, with Peterson Elementary just a stroll away. Ashwood Park residents' benefit from exclusive access to resort-style amenities including a clubhouse, pools, waterslide, sports courts, playground, and fitness center. This isn't just a house; it's the key to an exceptional Naperville lifestyle. Schedule your tour today.
Contact an agent
Home facts
- Year built:2006
- Listing ID #:12439824
- Added:48 day(s) ago
- Updated:September 25, 2025 at 01:28 PM
Rooms and interior
- Bedrooms:5
- Total bathrooms:5
- Full bathrooms:5
- Living area:6,094 sq. ft.
Heating and cooling
- Cooling:Central Air
- Heating:Forced Air, Natural Gas, Zoned
Structure and exterior
- Year built:2006
- Building area:6,094 sq. ft.
- Lot area:0.31 Acres
Schools
- High school:Waubonsie Valley High School
- Middle school:Scullen Middle School
- Elementary school:Peterson Elementary School
Utilities
- Water:Public
- Sewer:Public Sewer
Finances and disclosures
- Price:$1,249,900
- Price per sq. ft.:$205.1
- Tax amount:$24,270 (2024)
New listings near 4052 Teak Circle
- New
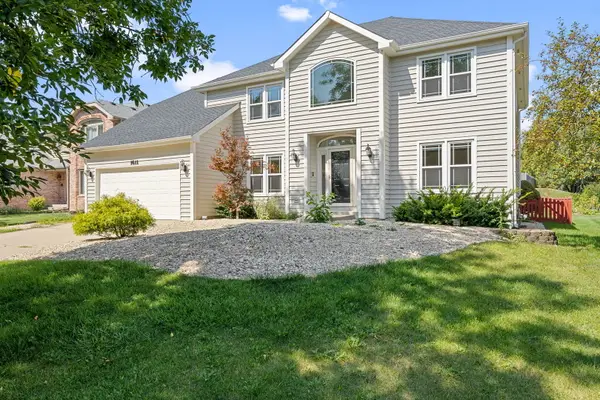 $699,000Active4 beds 3 baths3,782 sq. ft.
$699,000Active4 beds 3 baths3,782 sq. ft.1611 Frost Lane, Naperville, IL 60564
MLS# 12473361Listed by: COLDWELL BANKER REALTY - Open Sat, 11am to 1pmNew
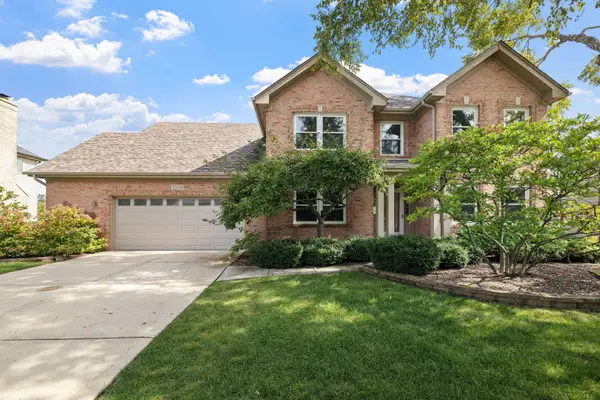 $729,900Active4 beds 4 baths2,485 sq. ft.
$729,900Active4 beds 4 baths2,485 sq. ft.3508 Tussell Street, Naperville, IL 60564
MLS# 12472115Listed by: JOHN GREENE, REALTOR - Open Sun, 11am to 1pmNew
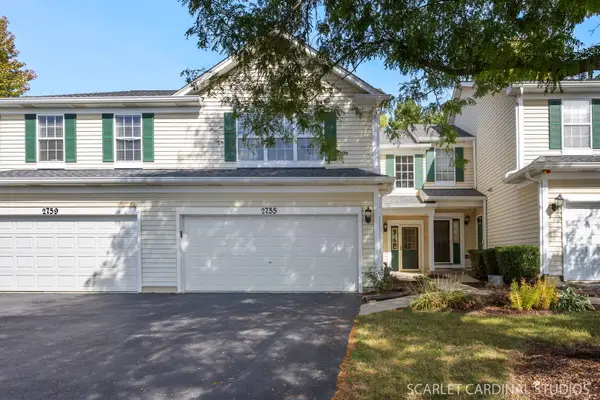 $365,000Active3 beds 3 baths1,646 sq. ft.
$365,000Active3 beds 3 baths1,646 sq. ft.2755 Sheridan Court, Naperville, IL 60563
MLS# 12474710Listed by: @PROPERTIES CHRISTIE'S INTERNATIONAL REAL ESTATE - Open Sat, 11am to 1pmNew
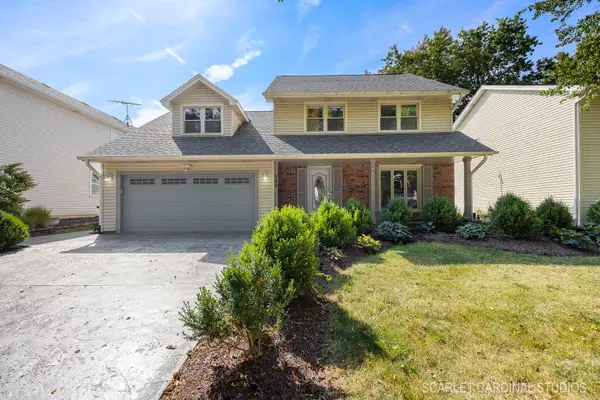 $560,000Active4 beds 3 baths2,130 sq. ft.
$560,000Active4 beds 3 baths2,130 sq. ft.584 Beaconsfield Avenue, Naperville, IL 60565
MLS# 12478552Listed by: KELLER WILLIAMS INFINITY - New
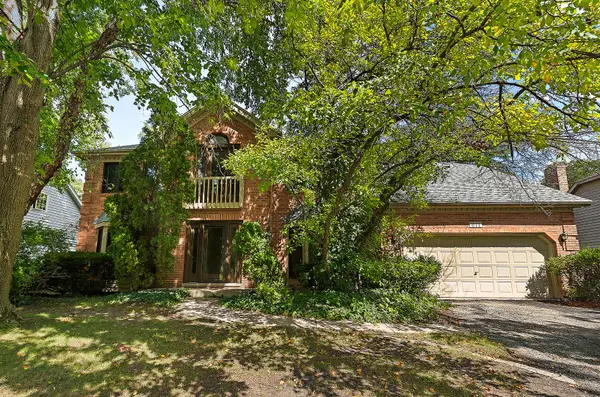 $699,900Active5 beds 4 baths3,838 sq. ft.
$699,900Active5 beds 4 baths3,838 sq. ft.817 Cardiff Road, Naperville, IL 60565
MLS# 12454638Listed by: KELLER WILLIAMS PREFERRED RLTY - Open Sun, 1 to 3pmNew
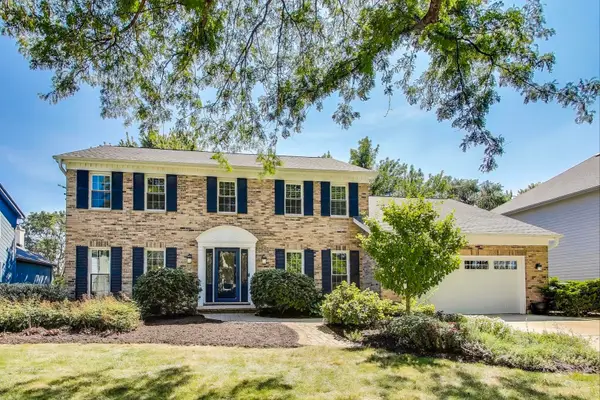 $679,900Active4 beds 3 baths2,860 sq. ft.
$679,900Active4 beds 3 baths2,860 sq. ft.388 Du Pahze Street, Naperville, IL 60565
MLS# 12479277Listed by: @PROPERTIES CHRISTIE'S INTERNATIONAL REAL ESTATE - New
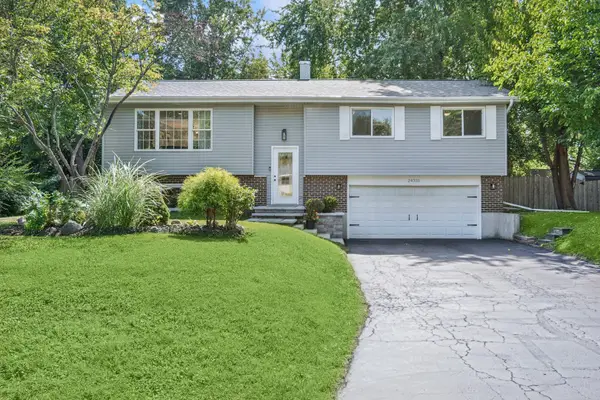 $465,000Active3 beds 2 baths1,264 sq. ft.
$465,000Active3 beds 2 baths1,264 sq. ft.24331 Davids Court, Naperville, IL 60564
MLS# 12479094Listed by: @PROPERTIES CHRISTIE'S INTERNATIONAL REAL ESTATE - New
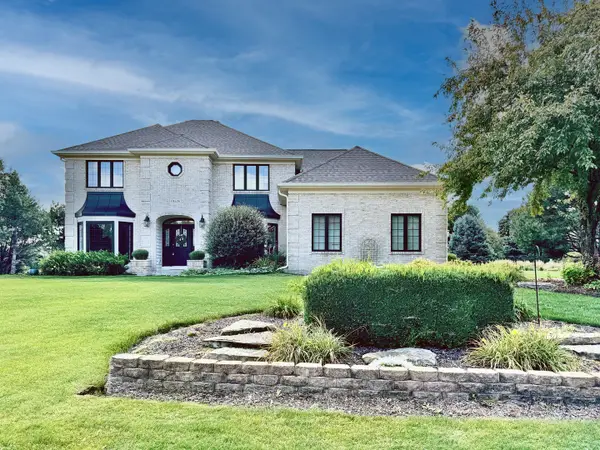 $825,000Active4 beds 4 baths3,419 sq. ft.
$825,000Active4 beds 4 baths3,419 sq. ft.10526 Royal Porthcawl Drive, Naperville, IL 60564
MLS# 12480122Listed by: BERKSHIRE HATHAWAY HOMESERVICES CHICAGO - New
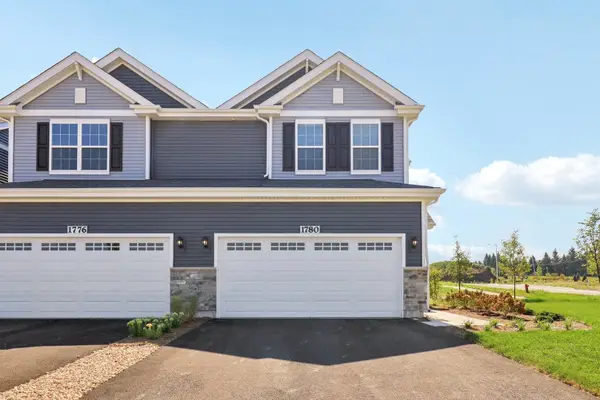 $378,990Active3 beds 3 baths1,794 sq. ft.
$378,990Active3 beds 3 baths1,794 sq. ft.1763 Baler Avenue, Aurora, IL 60503
MLS# 12480043Listed by: DAYNAE GAUDIO - New
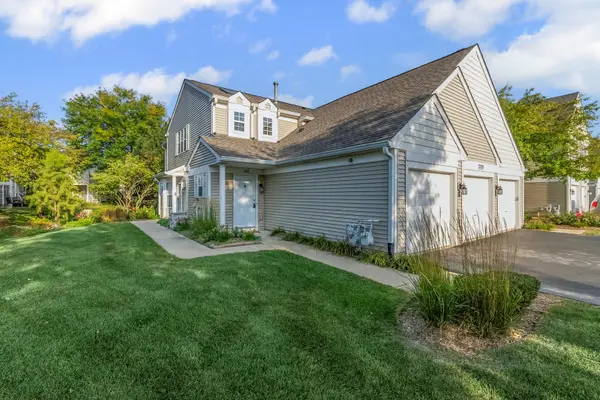 $335,000Active2 beds 2 baths1,240 sq. ft.
$335,000Active2 beds 2 baths1,240 sq. ft.2220 Waterleaf Court #204, Naperville, IL 60564
MLS# 12475076Listed by: ELITE REALTY EXPERTS, INC.
