4258 Stableford Lane, Naperville, IL 60564
Local realty services provided by:Better Homes and Gardens Real Estate Connections
4258 Stableford Lane,Naperville, IL 60564
$549,900
- 3 Beds
- 4 Baths
- 2,227 sq. ft.
- Townhouse
- Pending
Listed by: carol gavalick
Office: @properties christies international real estate
MLS#:12527618
Source:MLSNI
Price summary
- Price:$549,900
- Price per sq. ft.:$246.92
- Monthly HOA dues:$435
About this home
Perfect LOCATION, Fabulous FLOORPLAN & Gorgeous VIEWS! QUALITY at every turn...soaring ceilings, windows, center fireplace, solid wood turned staircase! No grass to cut or snow to shovel, roofs recently done by assoc.! Filled with natural light the living & dining rooms are simply beautiful. Enjoy fab views from this living space. YES, there is a FULL BATH on the main level and direct access to the den...love that! This floorplan offers a spacious kitchen with center island and coffee bar PLUS it steps out to your private front patio...not everyone has this! The 1st floor flows perfectly. Sweet dreams in the spacious MASTER SUITE complimented by a roomy private bathroom with dual sinks, separate bath & shower. The 2nd & 3rd bedrooms share a large, immaculate bathroom. 4 FULL BATHS IN THIS HOME! The FINISHED LOWER LEVEL makes this home over 3,400 sq. ft. adding living space to enjoy & entertain. It is complete with ANOTHER FIREPLACE & FULL BATH. The storage/mechanical room has generous storage. Step outside...the deck spans the back of the home with gorgeous views, and an EZ walk to the amenities of the owner's clubhouse with pool, park, tennis courts, pickle ball and more. EVERYTHING IS NEARBY...shopping, dining, expressways. RECAP...2 FIREPLACES, 4 FULL BATHS, END UNIT, AMAZING VIEWS IN EVERY SEASON! WELCOME HOME!
Contact an agent
Home facts
- Year built:1997
- Listing ID #:12527618
- Added:97 day(s) ago
- Updated:January 08, 2026 at 08:46 AM
Rooms and interior
- Bedrooms:3
- Total bathrooms:4
- Full bathrooms:4
- Living area:2,227 sq. ft.
Heating and cooling
- Cooling:Central Air
- Heating:Forced Air, Natural Gas
Structure and exterior
- Roof:Asphalt
- Year built:1997
- Building area:2,227 sq. ft.
Schools
- High school:Waubonsie Valley High School
- Middle school:Still Middle School
- Elementary school:White Eagle Elementary School
Utilities
- Water:Lake Michigan
- Sewer:Public Sewer
Finances and disclosures
- Price:$549,900
- Price per sq. ft.:$246.92
- Tax amount:$10,362 (2024)
New listings near 4258 Stableford Lane
- Open Sun, 1 to 3pmNew
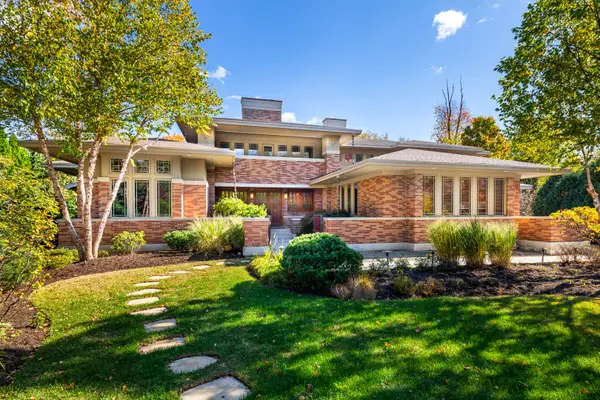 $2,599,000Active6 beds 6 baths6,876 sq. ft.
$2,599,000Active6 beds 6 baths6,876 sq. ft.908 Julian Court, Naperville, IL 60540
MLS# 12542200Listed by: @PROPERTIES CHRISTIES INTERNATIONAL REAL ESTATE - New
 $1,199,900Active6 beds 4 baths3,674 sq. ft.
$1,199,900Active6 beds 4 baths3,674 sq. ft.25w313 Mayflower Avenue, Naperville, IL 60540
MLS# 12540294Listed by: BERG PROPERTIES - New
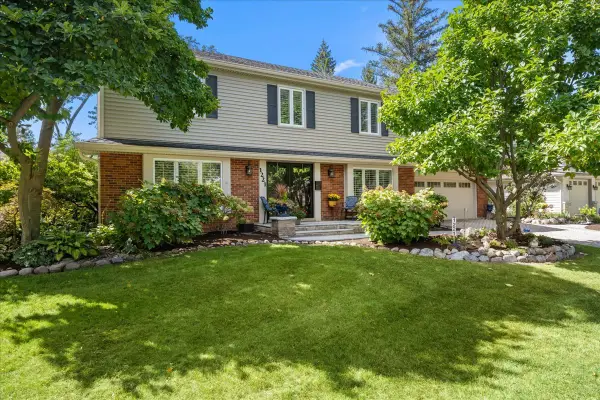 $875,000Active5 beds 4 baths2,788 sq. ft.
$875,000Active5 beds 4 baths2,788 sq. ft.1221 N Loomis Street, Naperville, IL 60563
MLS# 12499505Listed by: BAIRD & WARNER - Open Sat, 12 to 2pmNew
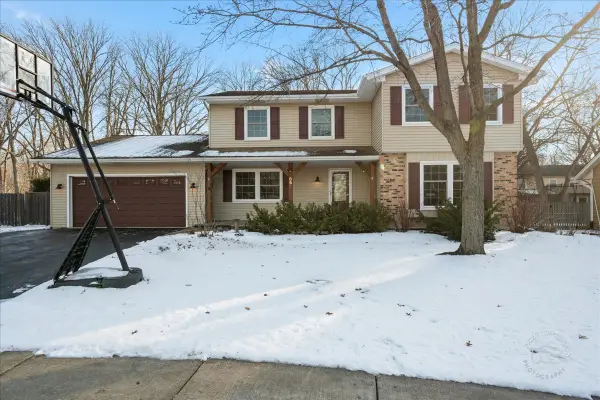 $799,900Active4 beds 3 baths2,979 sq. ft.
$799,900Active4 beds 3 baths2,979 sq. ft.852 Waverly Court, Naperville, IL 60563
MLS# 12536223Listed by: BAIRD & WARNER - New
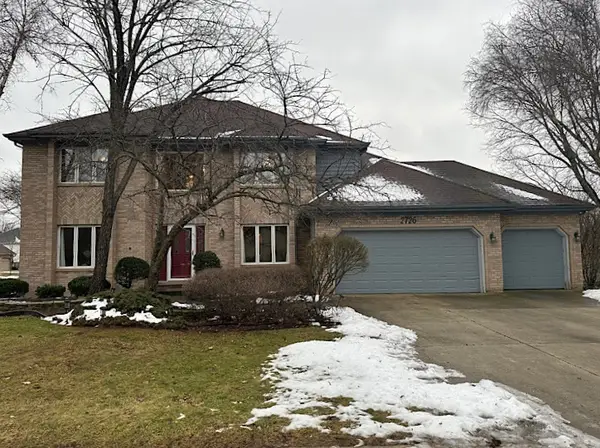 $700,000Active5 beds 4 baths3,244 sq. ft.
$700,000Active5 beds 4 baths3,244 sq. ft.2726 Seiler Drive, Naperville, IL 60565
MLS# 12539707Listed by: FOLEY PROPERTIES INC 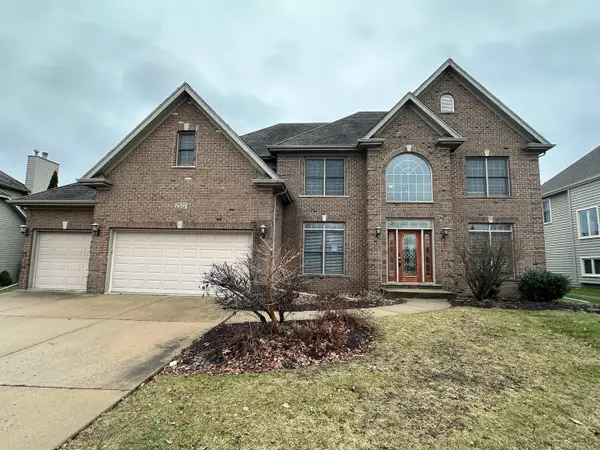 $749,900Pending6 beds 4 baths3,151 sq. ft.
$749,900Pending6 beds 4 baths3,151 sq. ft.2512 Champion Road, Naperville, IL 60564
MLS# 12536229Listed by: COMPASS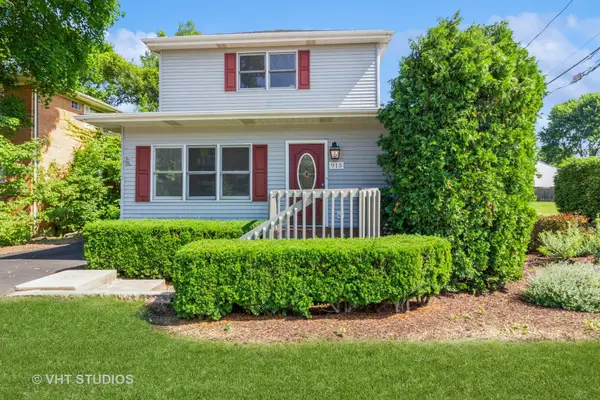 $529,000Pending5 beds 3 baths1,875 sq. ft.
$529,000Pending5 beds 3 baths1,875 sq. ft.915 E Chicago Avenue, Naperville, IL 60540
MLS# 12539101Listed by: BAIRD & WARNER- Open Sat, 1 to 3pmNew
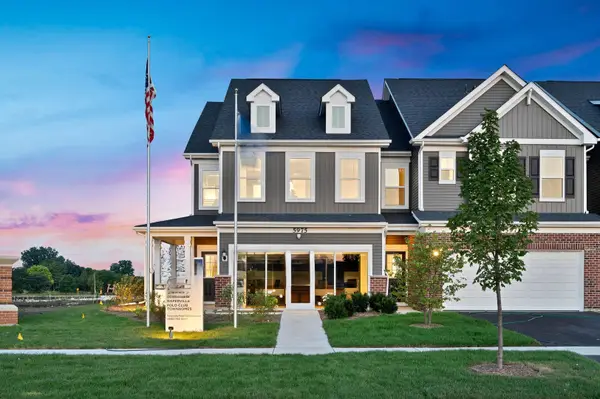 $441,125Active3 beds 3 baths1,983 sq. ft.
$441,125Active3 beds 3 baths1,983 sq. ft.2315 Horseshoe Circle #10201, Naperville, IL 60564
MLS# 12539406Listed by: TWIN VINES REAL ESTATE SVCS - New
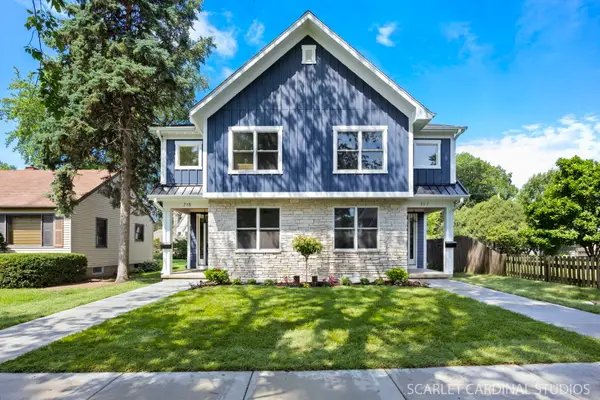 $1,225,000Active4 beds 5 baths3,071 sq. ft.
$1,225,000Active4 beds 5 baths3,071 sq. ft.717 N Brainard Street, Naperville, IL 60563
MLS# 12539184Listed by: @PROPERTIES CHRISTIES INTERNATIONAL REAL ESTATE - New
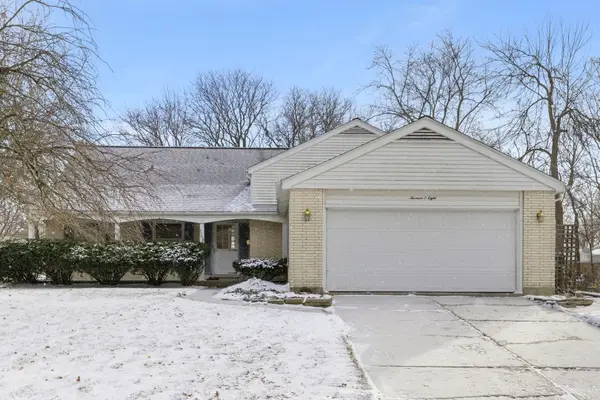 $519,900Active4 beds 3 baths2,514 sq. ft.
$519,900Active4 beds 3 baths2,514 sq. ft.1308 Stonegate Road, Naperville, IL 60540
MLS# 12529639Listed by: KELLER WILLIAMS INFINITY
