431 Orleans Avenue #431, Naperville, IL 60565
Local realty services provided by:Better Homes and Gardens Real Estate Connections
Listed by: gail niermeyer
Office: coldwell banker realty
MLS#:12433446
Source:MLSNI
Price summary
- Price:$460,000
- Monthly HOA dues:$370
About this home
COME HOME AND RELAX IN THIS INVITING TOWNHOME WITH FABULOUS ACCESS TO SHOPPING AND TOLLWAYS. THIS THREE-BEDROOM UNIT FEATURES A TWO-STORY FOYER FILLED WITH LIGHT, A COAT CLOSET TUCKED BENEATH THE STAIRCASE, AND A CONVENIENT POWDER ROOM IN THE ENTRY. THE HEART OF THE HOME IS THE OPEN GREAT ROOM AND DINING AREA, COMPLETE WITH AN OPERATIONAL TV AND AN UPDATED GAS FIREPLACE WITH NEWER CUSTOM SURROUND. NEWER LUXURY VINYL TILE PLANK FLOORING RUNS THROUGHOUT, COMPLEMENTED BY WINDOW BLINDS AND RECESSED LIGHTING. THE DINING AREA BOASTS A NEWER LIGHT FIXTURE IF YOU CHOOSE TO USE IT FOR SUCH. THE FUNCTIONAL KITCHEN OFFERS AMPLE COUNTERTOP SPACE, UPDATED WHITE CABINETRY, A GE GAS RANGE, BOSCH DISHWASHER, STAINLESS STEEL DOUBLE SINK, PANTRY CLOSET, AND A CHARMING EAT-IN AREA WITH SLIDING GLASS DOORS TO A CEMENT PATIO. THE SPACIOUS LAUNDRY/UTILITY ROOM FEATURES ABUNDANT SHELVING AND LEADS TO THE TWO-CAR GARAGE, PERFECT FOR VEHICLES AND STORAGE. UPSTAIRS, THE MASTER BEDROOM SHOWCASES A DOUBLE DOOR ENTRY, NEUTRAL CARPETING, A LARGE WALK-IN CLOSET WITH SHELVING, AND A MASTER BATH WITH DOUBLE VANITY, SKYLIGHT, RECESSED LIGHTING, AND A CARPETED FLOOR. THE SHOWER IS "AS IS." THE UPDATED HALL BATH OFFERS ACCESS TO BOTH THE HALLWAY AND BEDROOM TWO, WHICH INCLUDES A WALK-IN CLOSET, SHADES, AND A CEILING FAN. BEDROOM THREE ALSO HAS A CLOSET, LIGHT FILTERING SHADES, AND A CEILING FAN. THE FINISHED BASEMENT APPROXIMATELY 800 SQ FT PROVIDES ADDITIONAL LIVING SPACE INCLUDING A THIRD FULL BATHROOM WITH SHOWER, A REC ROOM WITH TV BRACKET, CARPETING, RECESSED LIGHTING, A HUGE STORAGE CLOSET, AND TWO MORE CLOSETS ALONG THE WALL. NEW ROOF 2024!THIS IS TRULY A GEM!
Contact an agent
Home facts
- Year built:1990
- Listing ID #:12433446
- Added:106 day(s) ago
- Updated:November 14, 2025 at 05:28 AM
Rooms and interior
- Bedrooms:3
- Total bathrooms:4
- Full bathrooms:3
- Half bathrooms:1
Heating and cooling
- Cooling:Central Air
- Heating:Forced Air, Natural Gas
Structure and exterior
- Roof:Asphalt
- Year built:1990
Schools
- High school:Naperville Central High School
- Middle school:Madison Junior High School
- Elementary school:Scott Elementary School
Utilities
- Water:Lake Michigan
- Sewer:Public Sewer
Finances and disclosures
- Price:$460,000
- Tax amount:$6,789 (2024)
New listings near 431 Orleans Avenue #431
- New
 $750,000Active4 beds 3 baths2,330 sq. ft.
$750,000Active4 beds 3 baths2,330 sq. ft.923 Tim Tam Circle, Naperville, IL 60540
MLS# 12501251Listed by: RE/MAX OF NAPERVILLE - New
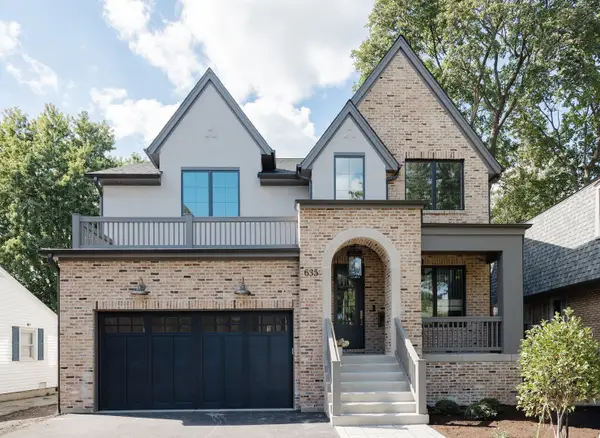 $1,800,000Active4 beds 5 baths3,400 sq. ft.
$1,800,000Active4 beds 5 baths3,400 sq. ft.837 N Loomis Street, Naperville, IL 60563
MLS# 12516798Listed by: JOHN GREENE, REALTOR - New
 $675,000Active4 beds 4 baths2,550 sq. ft.
$675,000Active4 beds 4 baths2,550 sq. ft.1704 Kenyon Drive, Naperville, IL 60565
MLS# 12517486Listed by: JOHN GREENE, REALTOR - Open Sat, 11am to 1pmNew
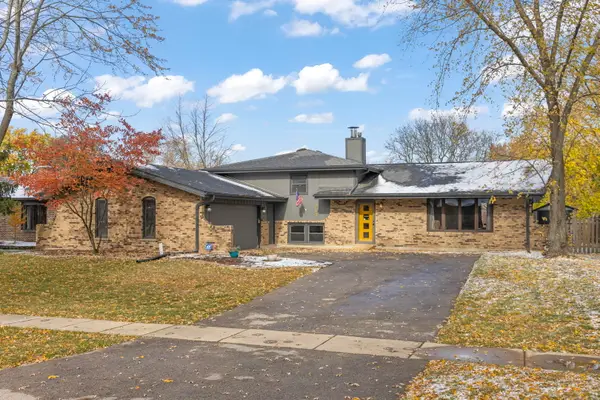 $450,000Active3 beds 3 baths1,508 sq. ft.
$450,000Active3 beds 3 baths1,508 sq. ft.Address Withheld By Seller, Naperville, IL 60563
MLS# 12511800Listed by: KELLER WILLIAMS EXPERIENCE - New
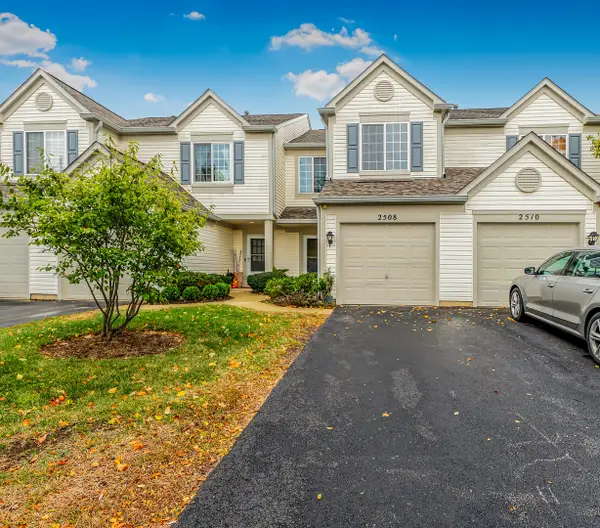 $324,000Active2 beds 3 baths1,326 sq. ft.
$324,000Active2 beds 3 baths1,326 sq. ft.2508 Carrolwood Road #2508, Naperville, IL 60540
MLS# 12517494Listed by: CENTURY 21 CIRCLE - New
 $699,900Active4 beds 3 baths3,661 sq. ft.
$699,900Active4 beds 3 baths3,661 sq. ft.303 Cedarbrook Road, Naperville, IL 60565
MLS# 12517329Listed by: COLDWELL BANKER REALTY - New
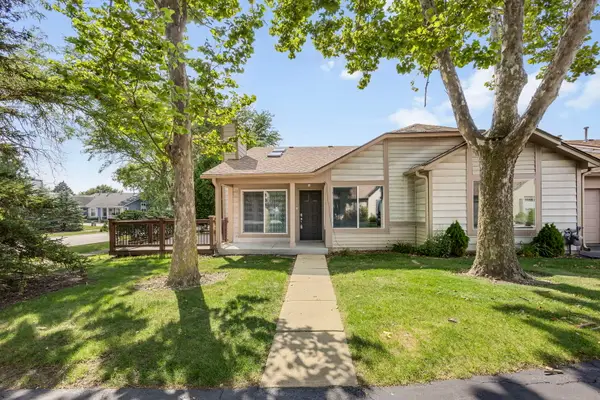 $275,000Active2 beds 1 baths1,009 sq. ft.
$275,000Active2 beds 1 baths1,009 sq. ft.1817 Appaloosa Drive, Naperville, IL 60565
MLS# 12517189Listed by: COLDWELL BANKER REALTY - Open Sat, 1 to 3pmNew
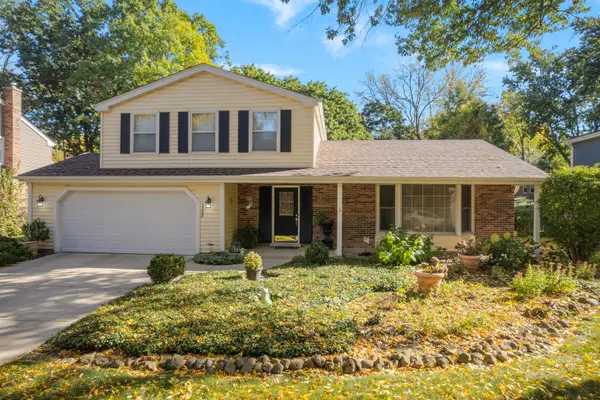 $599,000Active3 beds 3 baths2,159 sq. ft.
$599,000Active3 beds 3 baths2,159 sq. ft.1528 Shenandoah Lane, Naperville, IL 60563
MLS# 12514366Listed by: BAIRD & WARNER - New
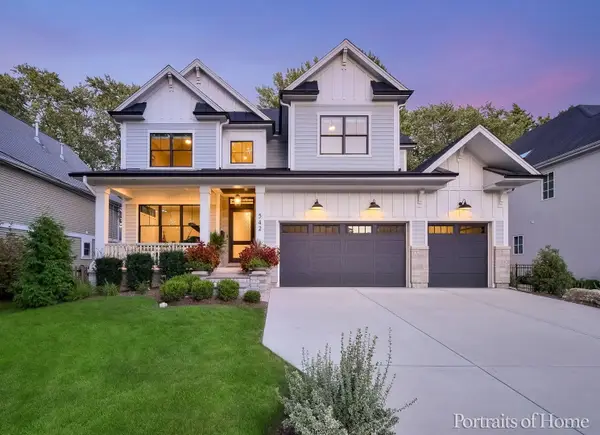 $1,795,000Active4 beds 4 baths3,900 sq. ft.
$1,795,000Active4 beds 4 baths3,900 sq. ft.Address Withheld By Seller, Naperville, IL 60563
MLS# 12509568Listed by: COLDWELL BANKER REALTY - New
 $540,000Active3 beds 4 baths2,078 sq. ft.
$540,000Active3 beds 4 baths2,078 sq. ft.945 Winners Cup Court #945, Naperville, IL 60565
MLS# 12459584Listed by: RE/MAX OF NAPERVILLE
