4403 Clearwater Lane, Naperville, IL 60564
Local realty services provided by:Better Homes and Gardens Real Estate Star Homes
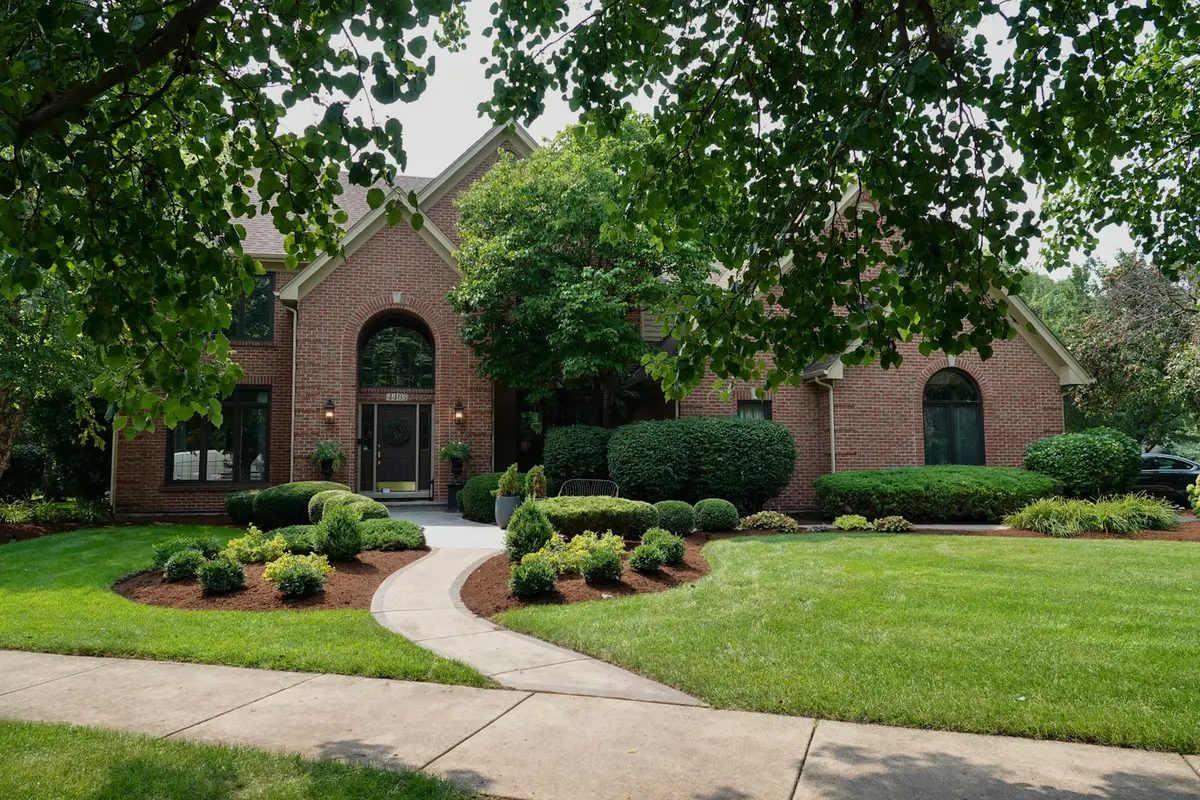

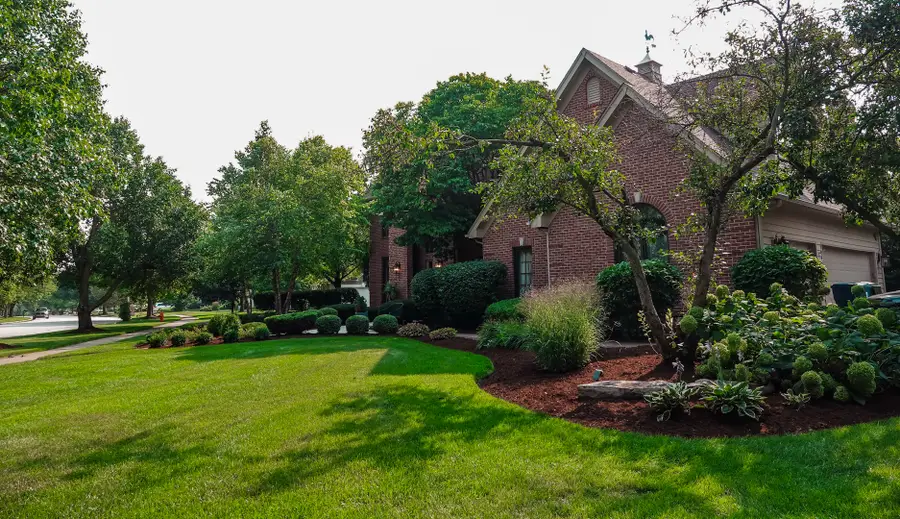
4403 Clearwater Lane,Naperville, IL 60564
$1,039,999
- 4 Beds
- 5 Baths
- 3,707 sq. ft.
- Single family
- Active
Listed by:kirk bennett
Office:byowner.com
MLS#:12437268
Source:MLSNI
Price summary
- Price:$1,039,999
- Price per sq. ft.:$280.55
- Monthly HOA dues:$154.17
About this home
Prestigious River Run Half acre+ corner lot! This elegant 3700+ SF custom built home by Kings Court Builders blends refined luxury with thoughtful updates throughout. Featuring 4 bedrooms, 4.5 baths and a fully finished basement with newer carpeting, this home offers space, sophistication and timeless comfort. Step inside the grand two-story foyer to find stunning hardwood floors and a beautiful staircase with wrought iron spindles. The formal living and dining rooms offer custom white wood work with crown molding and tray ceiling. The 1st floor office has french doors, crown molding and built ins. The beautiful large kitchen with granite counter tops, SS appliances, large island, separate coffee bar and wet bar make this an entertainers dream. The Fanimotion paddle fan and 2 story brick gas log fireplace add to the grandeur of the family room. This central gathering place offers an impressive vaulted ceiling with 2 skylights, amazing views of the beautiful backyard and a rear staircase with wrought iron spindles that mirror the foyer staircase. The 1st floor also has an updated mud room with board & batten, coat closet, separate laundry and updated powder room with crown molding. Stunning cathedral master bedroom with adjacent cathedral master bath with skylight, double sink, soaking tub and walk-in closet with custom Closet Works organizers. Two of the Three additional bedrooms have cathedral ceilings, one w/adjacent full bath and large loft overlooking Fam Rm perfect for an in-law set up. The third 2nd floor bath has double sinks and a compartmentalized toilet and shower room. An additional 1,300+ sq ft of living space in the finished basement w/full bath, wet bar + mini fridge, theater room, office/bedroom, rec/game room and unfinished room for storage. The 3 car garage has deep 3rd bay! Step into the serene beautifully landscaped back yard with new stamped concrete patio (2023). Dual zone A/C (new 2019 & 2020), sprinkling system, New Sump Pump Battery Backup (2019), New Roof (2020), New Gutters (2020), New Skylights (2020), New Pella Energy Efficient Maintenance Free Windows (2021), New Pella Patio Door (2021), Two New Furnaces (2022), Two New Hot Water Tanks (2023), New Stamped Concrete Front Walkway and Stoop (2023) Home comes with Equity Membership to River Run Club: includes heated indoor/outdoor pools, tennis and pickle ball courts, state of the art gym, sauna and steam room. Award winning IPSD 204. Shown by appointment only.
Contact an agent
Home facts
- Year built:1995
- Listing Id #:12437268
- Added:9 day(s) ago
- Updated:August 14, 2025 at 02:43 PM
Rooms and interior
- Bedrooms:4
- Total bathrooms:5
- Full bathrooms:4
- Half bathrooms:1
- Living area:3,707 sq. ft.
Heating and cooling
- Cooling:Central Air, Zoned
- Heating:Forced Air, Natural Gas
Structure and exterior
- Roof:Asphalt
- Year built:1995
- Building area:3,707 sq. ft.
- Lot area:0.55 Acres
Schools
- High school:Neuqua Valley High School
- Middle school:Crone Middle School
- Elementary school:Graham Elementary School
Utilities
- Water:Public
- Sewer:Public Sewer
Finances and disclosures
- Price:$1,039,999
- Price per sq. ft.:$280.55
- Tax amount:$17,254 (2024)
New listings near 4403 Clearwater Lane
- Open Sat, 1 to 3pmNew
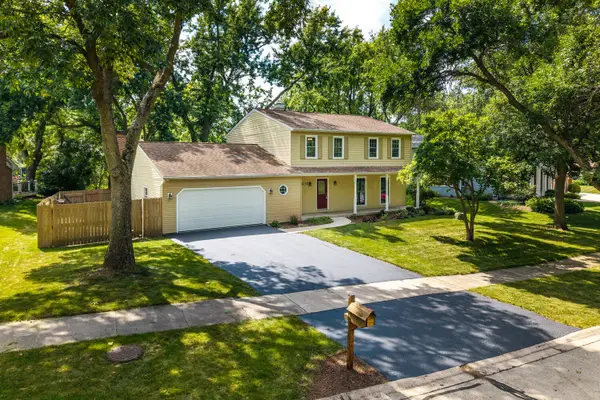 Listed by BHGRE$625,000Active4 beds 3 baths2,427 sq. ft.
Listed by BHGRE$625,000Active4 beds 3 baths2,427 sq. ft.1137 Overton Court, Naperville, IL 60540
MLS# 12444463Listed by: ERA NAPER REALTY, INC. - Open Sun, 2 to 4pmNew
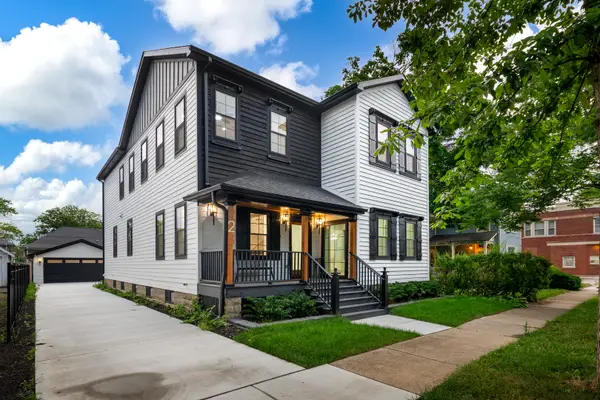 $1,474,900Active5 beds 5 baths3,476 sq. ft.
$1,474,900Active5 beds 5 baths3,476 sq. ft.223 Center Street, Naperville, IL 60540
MLS# 12446639Listed by: COLDWELL BANKER REALTY - Open Sat, 2 to 4pmNew
 $470,000Active3 beds 3 baths1,503 sq. ft.
$470,000Active3 beds 3 baths1,503 sq. ft.808 Violet Circle, Naperville, IL 60540
MLS# 12442455Listed by: BAIRD & WARNER - Open Sat, 11am to 1pmNew
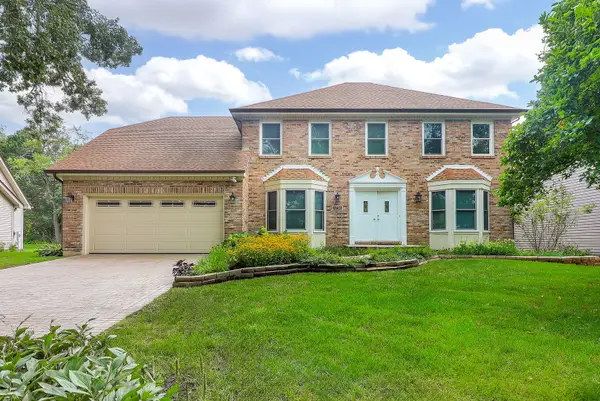 $749,000Active4 beds 3 baths2,742 sq. ft.
$749,000Active4 beds 3 baths2,742 sq. ft.1736 Mundelein Road, Naperville, IL 60540
MLS# 12444698Listed by: CONCENTRIC REALTY, INC - Open Sun, 11am to 2pmNew
 $774,900Active4 beds 4 baths2,825 sq. ft.
$774,900Active4 beds 4 baths2,825 sq. ft.484 Blodgett Court, Naperville, IL 60565
MLS# 12350534Listed by: BERKSHIRE HATHAWAY HOMESERVICES CHICAGO - Open Sun, 1 to 3pmNew
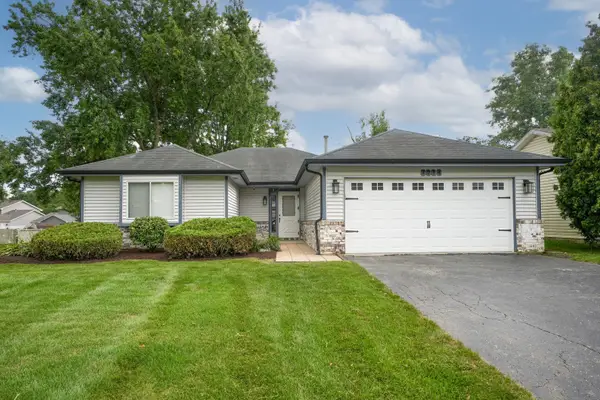 $399,900Active3 beds 1 baths1,500 sq. ft.
$399,900Active3 beds 1 baths1,500 sq. ft.1214 Needham Road, Naperville, IL 60563
MLS# 12440362Listed by: BERG PROPERTIES - New
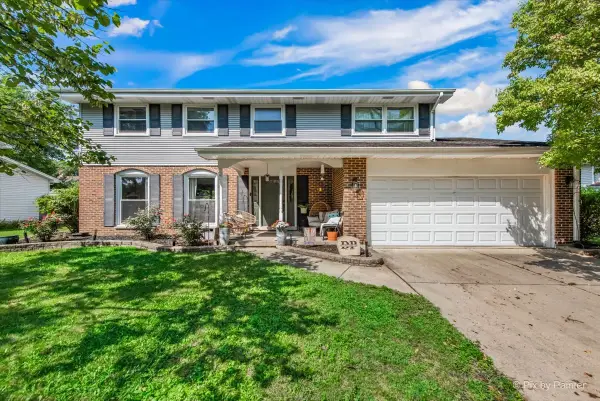 $615,000Active4 beds 3 baths2,319 sq. ft.
$615,000Active4 beds 3 baths2,319 sq. ft.6S146 Country Drive, Naperville, IL 60540
MLS# 12443246Listed by: BERKSHIRE HATHAWAY HOMESERVICES CHICAGO - New
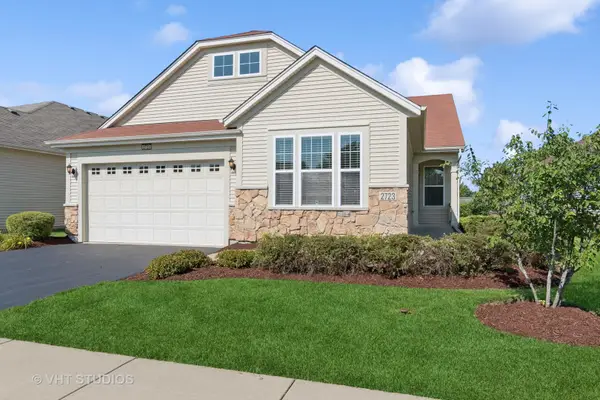 $595,000Active2 beds 2 baths2,113 sq. ft.
$595,000Active2 beds 2 baths2,113 sq. ft.2723 Northmoor Drive, Naperville, IL 60564
MLS# 12435505Listed by: BAIRD & WARNER - New
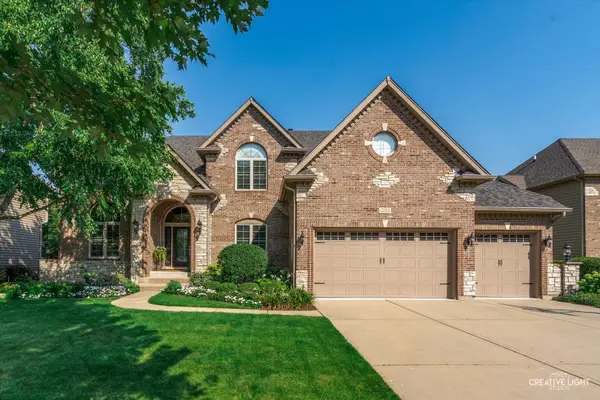 $1,300,000Active5 beds 5 baths4,400 sq. ft.
$1,300,000Active5 beds 5 baths4,400 sq. ft.539 Eagle Brook Lane, Naperville, IL 60565
MLS# 12438253Listed by: BAIRD & WARNER - Open Sun, 1 to 3pmNew
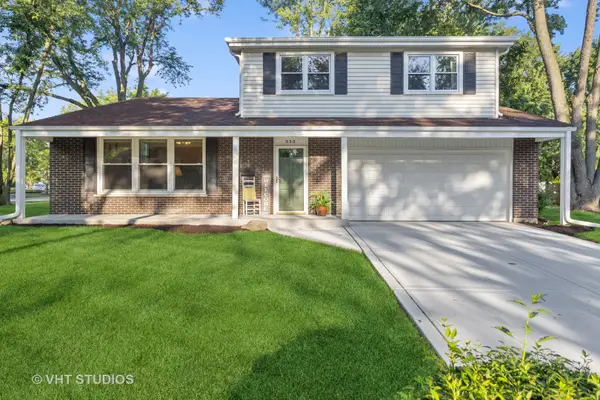 $525,000Active3 beds 3 baths1,892 sq. ft.
$525,000Active3 beds 3 baths1,892 sq. ft.353 Berry Drive, Naperville, IL 60540
MLS# 12433674Listed by: BAIRD & WARNER
