4447 Sassafras Lane, Naperville, IL 60564
Local realty services provided by:Better Homes and Gardens Real Estate Star Homes
4447 Sassafras Lane,Naperville, IL 60564
$1,399,000
- 5 Beds
- 5 Baths
- 4,883 sq. ft.
- Single family
- Active
Upcoming open houses
- Sat, Aug 3012:00 pm - 02:00 pm
Listed by:kelly bitto
Office:dpg real estate agency
MLS#:12445183
Source:MLSNI
Price summary
- Price:$1,399,000
- Price per sq. ft.:$286.5
- Monthly HOA dues:$128.33
About this home
ELEGANT CUSTOM EXECUTIVE HOME IN ASHWOOD PARK. Situated on over half an acre in the highly sought-after Ashwood Park community, this stunning custom built executive home offers timeless elegance, unmatched craftsmanship, and access to the prestigous Ashwood Park clubhouse with pool, tennis and more. Step into the grand two-story foyer with a soaring 19' ceiling that sets the tone for the refined details. The formal dining room features an exquisite tray ceiling, while the formal living room offers an inviting space for entertaining. The open family room impresses with a 10' beamed ceiling, stately pillars, and a floor-to-ceiling stone heatilator, seamlessly flowing into the gourmet kitchen. The kitchen is a chef's dream - abundant custom Brakur cabinetry, a large center island, ss appliances including double oven and range, built-in microwave, detailed backsplash, walk-in pantry w custom door, and a wrap around butler pantry w more custom cabinetry. Additional main level hight lights include a charming craft room w built-in desks, a mudroom w lockers and rich 5" hardwood floor planks. The luxurious primary suite boasts a spa-inspired bath w steam shower, a huge walk-in closet w custom shelving. Three additional large bedrooms a Jack-n-Jill bath, a guest suite, and a step up bonus room w built in bookshelves complete the upper level. The full finished English lookout basement features high ceilings, a bedroom, full bath, and expansive recreation areas. Outside, enjoy the oversized 3.5 car side-load garage, a huge deck for outdoor entertaining, professional landscaping and a welcoming 25'x6' front porch. There is an additional 2996 finished square feet in the English lookout basement, making this home a total of 7879 livable space. The largest lot in the subdivision with an 11 zone inground sprinkler system! Offered at a price below the cost of build today without compromising on quality or finishes. WELCOME HOME!
Contact an agent
Home facts
- Year built:2017
- Listing ID #:12445183
- Added:1 day(s) ago
- Updated:August 28, 2025 at 01:41 PM
Rooms and interior
- Bedrooms:5
- Total bathrooms:5
- Full bathrooms:4
- Half bathrooms:1
- Living area:4,883 sq. ft.
Heating and cooling
- Cooling:Central Air
- Heating:Forced Air, Natural Gas
Structure and exterior
- Roof:Asphalt
- Year built:2017
- Building area:4,883 sq. ft.
- Lot area:0.65 Acres
Schools
- High school:Waubonsie Valley High School
- Middle school:Scullen Middle School
- Elementary school:Peterson Elementary School
Utilities
- Water:Public
- Sewer:Public Sewer
Finances and disclosures
- Price:$1,399,000
- Price per sq. ft.:$286.5
- Tax amount:$23,202 (2024)
New listings near 4447 Sassafras Lane
- New
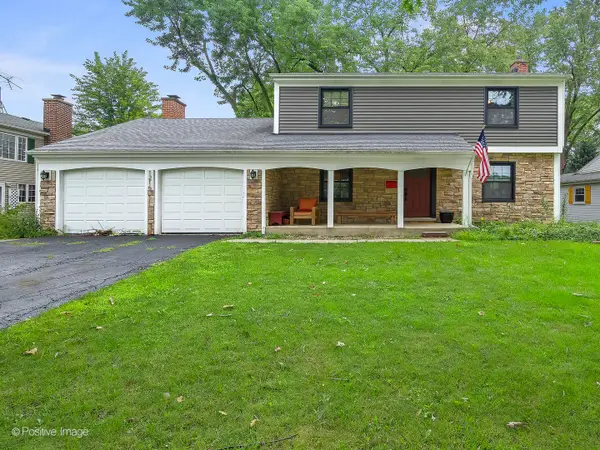 $560,000Active4 beds 3 baths1,833 sq. ft.
$560,000Active4 beds 3 baths1,833 sq. ft.1216 Suffolk Street, Naperville, IL 60563
MLS# 12458602Listed by: BERKSHIRE HATHAWAY HOMESERVICES CHICAGO - New
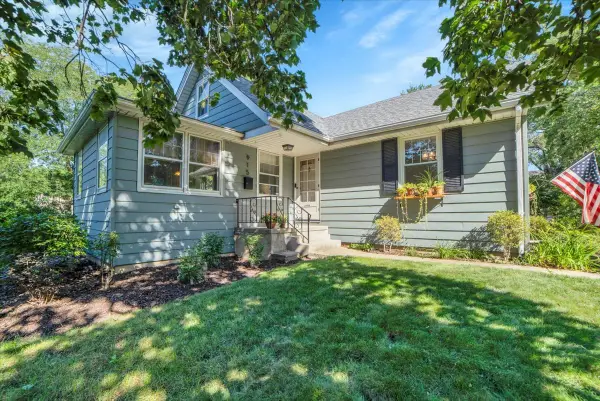 $475,000Active3 beds 2 baths1,210 sq. ft.
$475,000Active3 beds 2 baths1,210 sq. ft.915 N Eagle Street, Naperville, IL 60563
MLS# 12458584Listed by: CIRCLE ONE REALTY - New
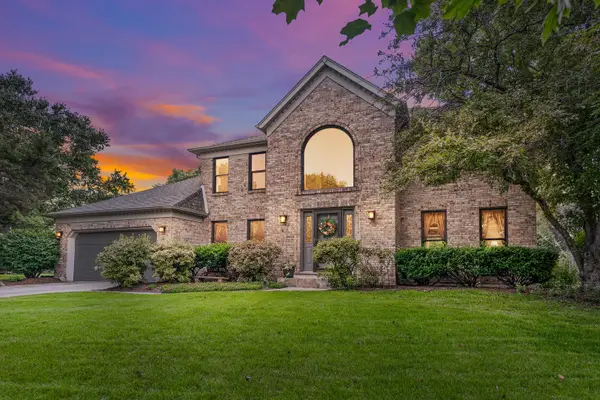 $759,900Active4 beds 4 baths2,825 sq. ft.
$759,900Active4 beds 4 baths2,825 sq. ft.484 Blodgett Court, Naperville, IL 60565
MLS# 12458599Listed by: BERKSHIRE HATHAWAY HOMESERVICES CHICAGO - New
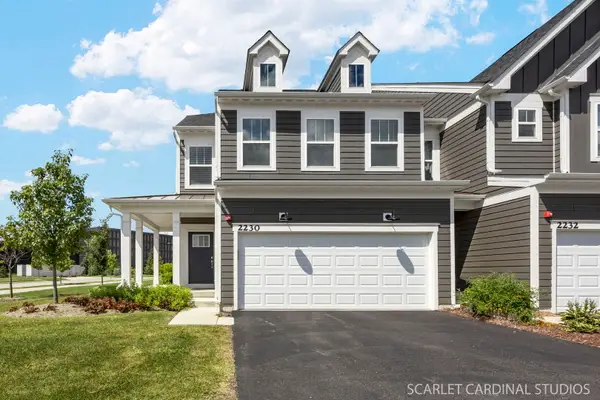 $629,900Active3 beds 3 baths2,100 sq. ft.
$629,900Active3 beds 3 baths2,100 sq. ft.2230 Weatherbee Lane, Naperville, IL 60563
MLS# 12457772Listed by: FATHOM REALTY IL LLC - New
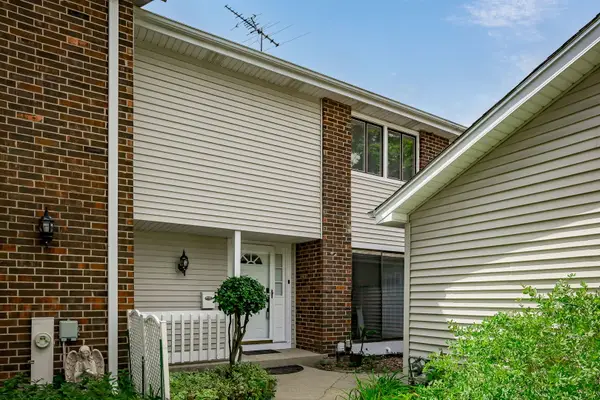 $420,000Active3 beds 3 baths2,100 sq. ft.
$420,000Active3 beds 3 baths2,100 sq. ft.30W289 Pinehurst Drive #289, Naperville, IL 60563
MLS# 12458035Listed by: REAL PEOPLE REALTY - Open Sat, 2 to 4pmNew
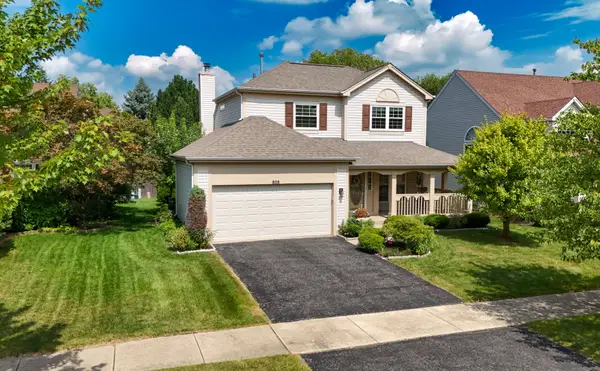 $450,000Active3 beds 3 baths1,503 sq. ft.
$450,000Active3 beds 3 baths1,503 sq. ft.808 Violet Circle, Naperville, IL 60540
MLS# 12457659Listed by: BAIRD & WARNER - Open Sat, 12 to 2pmNew
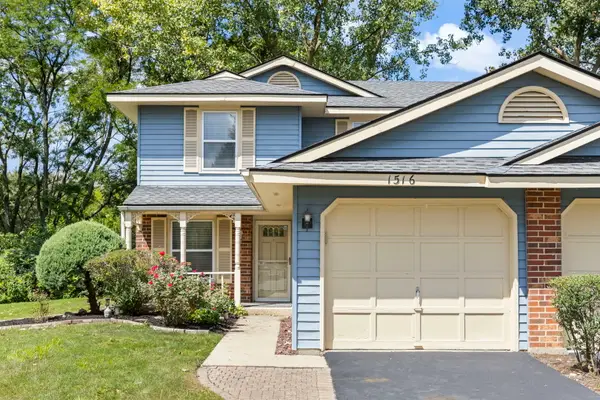 $320,000Active3 beds 2 baths1,314 sq. ft.
$320,000Active3 beds 2 baths1,314 sq. ft.1516 Lighthouse Drive, Naperville, IL 60565
MLS# 12458431Listed by: REAL BROKER, LLC - New
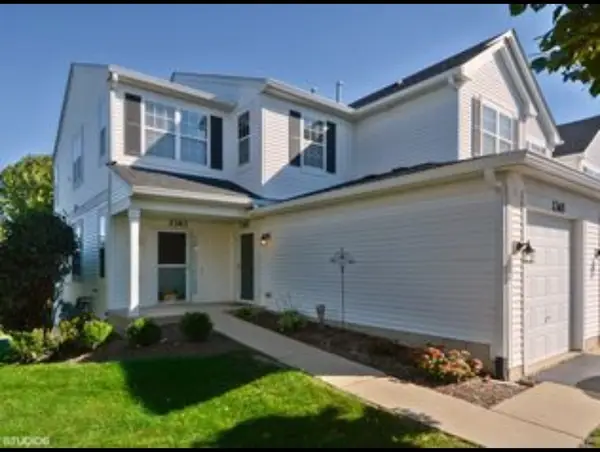 $329,000Active2 beds 2 baths1,510 sq. ft.
$329,000Active2 beds 2 baths1,510 sq. ft.2365 Overlook Court, Naperville, IL 60563
MLS# 12454076Listed by: REAL PEOPLE REALTY - Open Sat, 12 to 2pmNew
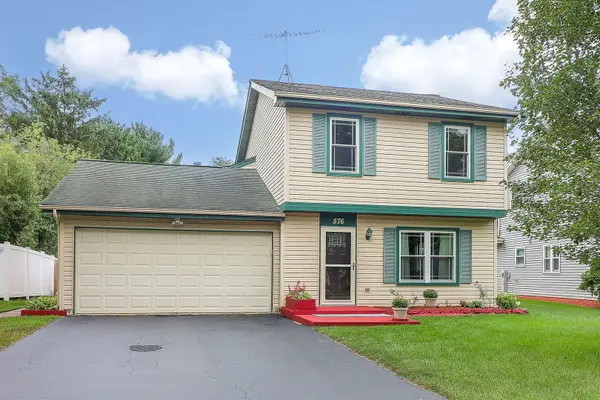 $399,900Active3 beds 2 baths1,818 sq. ft.
$399,900Active3 beds 2 baths1,818 sq. ft.576 Springhill Circle, Naperville, IL 60563
MLS# 12456049Listed by: JOHN GREENE, REALTOR 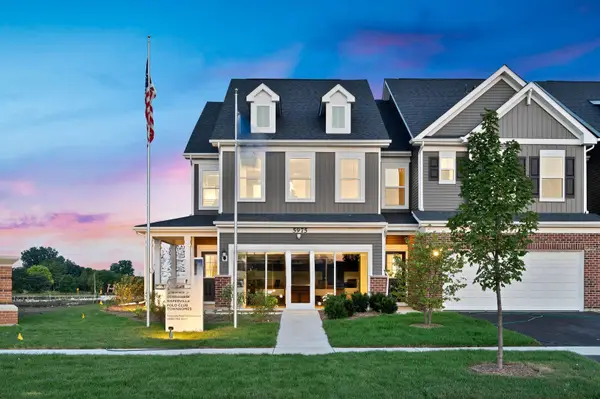 $400,990Pending3 beds 3 baths1,883 sq. ft.
$400,990Pending3 beds 3 baths1,883 sq. ft.2238 Horseshoe Circle #09302, Naperville, IL 60564
MLS# 12458193Listed by: TWIN VINES REAL ESTATE SVCS
