4544 Corktree Road, Naperville, IL 60564
Local realty services provided by:Better Homes and Gardens Real Estate Star Homes
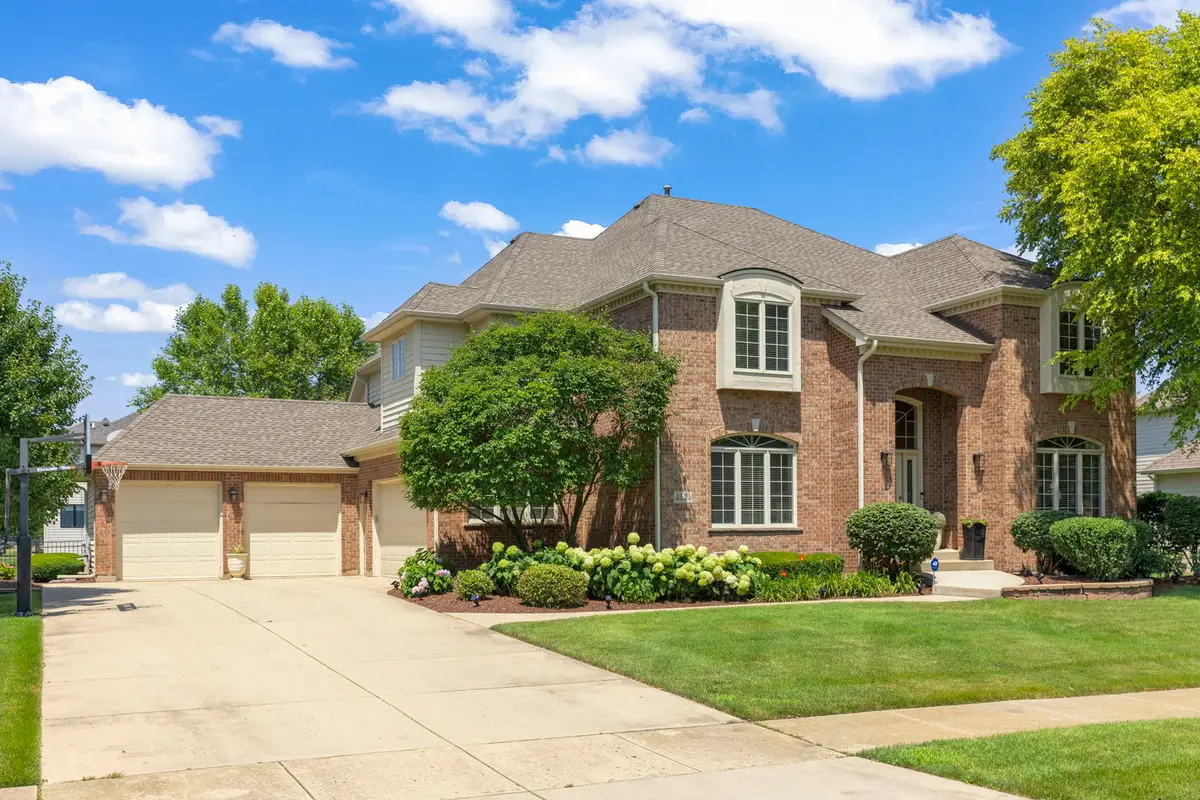
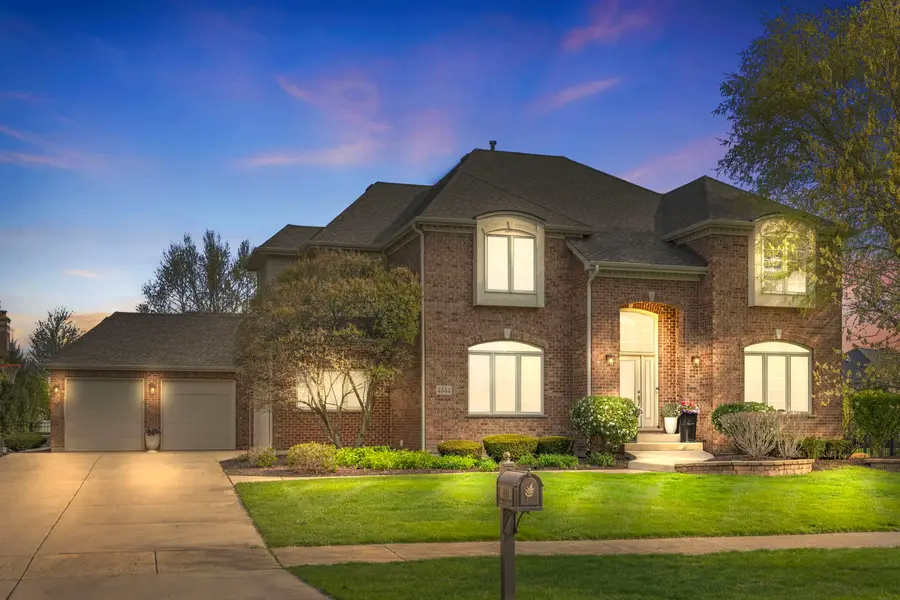
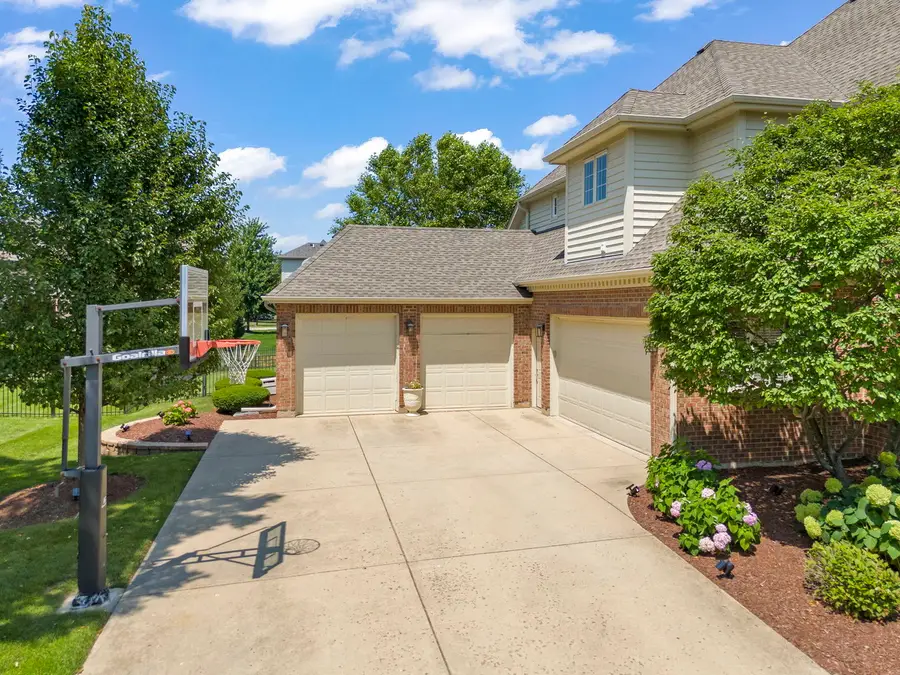
4544 Corktree Road,Naperville, IL 60564
$1,199,000
- 4 Beds
- 5 Baths
- 4,026 sq. ft.
- Single family
- Pending
Listed by:holly mateer
Office:@properties christie's international real estate
MLS#:12420019
Source:MLSNI
Price summary
- Price:$1,199,000
- Price per sq. ft.:$297.81
- Monthly HOA dues:$128.33
About this home
Welcome to 4544 Corktree Rd, an exquisite custom estate nestled in the coveted Ashwood Park neighborhood of Naperville. Featuring a hard to find 4 car garage with direct exterior access to the basement, crafted by Pokorny Builders, this meticulously updated residence offers nearly 6,000 sq ft of refined living space designed for today's discerning homeowner. Situated on a fully fenced .37-acre lot, this stunning 4 bedroom, 3 full bath, 2 half bath home showcases timeless elegance and thoughtful upgrades at every turn. Step inside to refinished maple floors, fresh designer paint, and striking new light fixtures throughout. The gourmet kitchen is a chef's dream featuring pristine white cabinetry, quartz countertops, a designer backsplash, and an upgraded butler's pantry with quartz surfaces. Entertain in style in the inviting family room with a cozy gas fireplace, or retreat to the luxurious primary suite complete with its own fireplace, spacious spa bathroom with skylight, and an luxurious oversized walk-in closet. The fully finished basement expands your living space with a half bath, custom-built bar with wine fridge, granite countertops, and bar seating for four, perfect for hosting and a large storage room that could be easily converted into a 5th bedroom. Enjoy year-round relaxation in the enclosed sunroom adorned with Pella windows and doors, luxury vinyl plank floors, and a custom pine ceiling adding an additional 240 sqft to your everyday living. The professionally landscaped grounds include an oversized custom paver patio ideal for gatherings. The 4-car garage offers direct basement access and overhead storage for maximum convenience. This residence has been meticulously maintained with major upgrades including new roof and gutters (2020), new water heaters (2024), and a new AC (2019). Residents of Ashwood Park enjoy exclusive access to a private clubhouse with a state-of-the-art fitness center, pool, tennis courts, scenic trails, and award-winning District 204 schools. Experience luxury living in a vibrant, friendly community close to top schools, shopping, dining, and recreation. 4544 Corktree Rd is truly a rare opportunity - welcome home to luxury at its finest.
Contact an agent
Home facts
- Year built:2006
- Listing Id #:12420019
- Added:28 day(s) ago
- Updated:August 13, 2025 at 07:45 AM
Rooms and interior
- Bedrooms:4
- Total bathrooms:5
- Full bathrooms:3
- Half bathrooms:2
- Living area:4,026 sq. ft.
Heating and cooling
- Cooling:Central Air, Zoned
- Heating:Natural Gas, Zoned
Structure and exterior
- Roof:Asphalt
- Year built:2006
- Building area:4,026 sq. ft.
- Lot area:0.35 Acres
Schools
- High school:Waubonsie Valley High School
- Middle school:Scullen Middle School
- Elementary school:Patterson Elementary School
Utilities
- Water:Lake Michigan
- Sewer:Public Sewer
Finances and disclosures
- Price:$1,199,000
- Price per sq. ft.:$297.81
- Tax amount:$19,878 (2024)
New listings near 4544 Corktree Road
- Open Sat, 2 to 4pmNew
 $470,000Active3 beds 3 baths1,503 sq. ft.
$470,000Active3 beds 3 baths1,503 sq. ft.808 Violet Circle, Naperville, IL 60540
MLS# 12442455Listed by: BAIRD & WARNER - Open Sat, 11am to 1pmNew
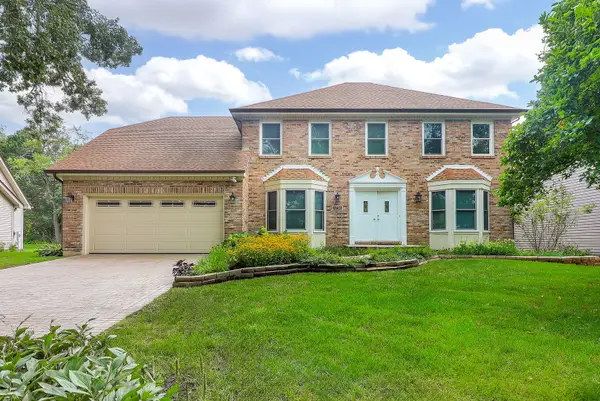 $749,000Active4 beds 3 baths2,742 sq. ft.
$749,000Active4 beds 3 baths2,742 sq. ft.1736 Mundelein Road, Naperville, IL 60540
MLS# 12444698Listed by: CONCENTRIC REALTY, INC - Open Sun, 11am to 2pmNew
 $774,900Active4 beds 4 baths2,825 sq. ft.
$774,900Active4 beds 4 baths2,825 sq. ft.484 Blodgett Court, Naperville, IL 60565
MLS# 12350534Listed by: BERKSHIRE HATHAWAY HOMESERVICES CHICAGO - Open Sun, 1 to 3pmNew
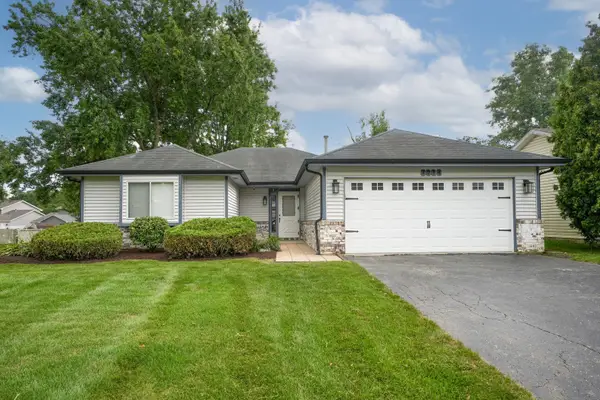 $399,900Active3 beds 1 baths1,500 sq. ft.
$399,900Active3 beds 1 baths1,500 sq. ft.1214 Needham Road, Naperville, IL 60563
MLS# 12440362Listed by: BERG PROPERTIES - New
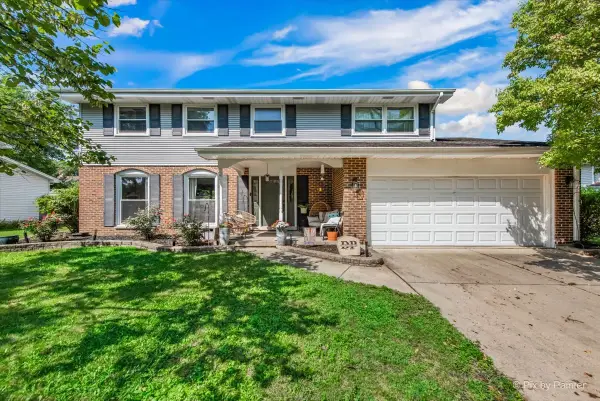 $615,000Active4 beds 3 baths2,319 sq. ft.
$615,000Active4 beds 3 baths2,319 sq. ft.6S146 Country Drive, Naperville, IL 60540
MLS# 12443246Listed by: BERKSHIRE HATHAWAY HOMESERVICES CHICAGO - New
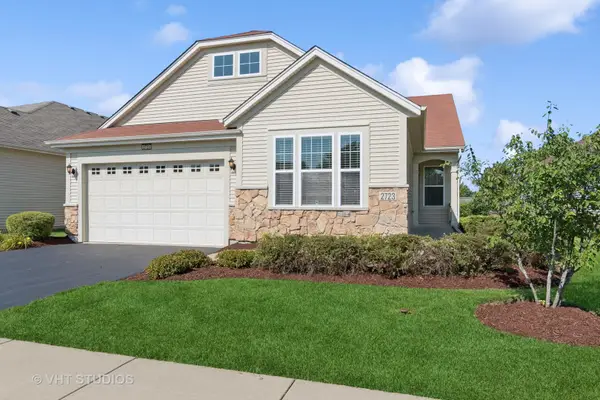 $595,000Active2 beds 2 baths2,113 sq. ft.
$595,000Active2 beds 2 baths2,113 sq. ft.2723 Northmoor Drive, Naperville, IL 60564
MLS# 12435505Listed by: BAIRD & WARNER - New
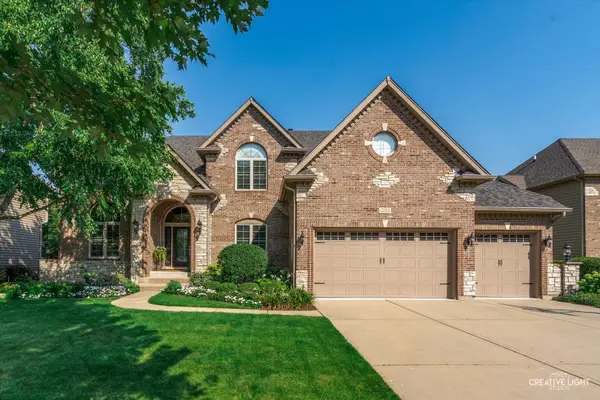 $1,300,000Active5 beds 5 baths4,400 sq. ft.
$1,300,000Active5 beds 5 baths4,400 sq. ft.539 Eagle Brook Lane, Naperville, IL 60565
MLS# 12438253Listed by: BAIRD & WARNER - Open Sun, 1 to 3pmNew
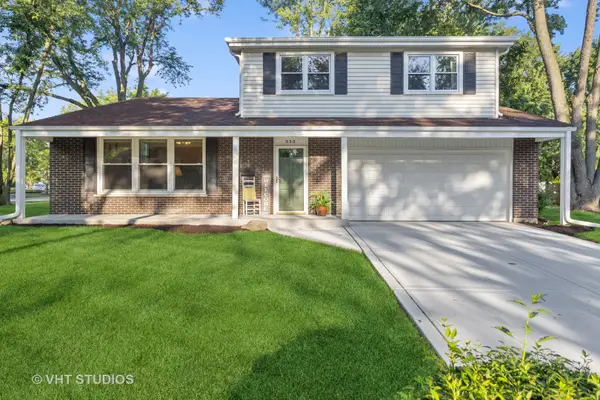 $525,000Active3 beds 3 baths1,892 sq. ft.
$525,000Active3 beds 3 baths1,892 sq. ft.353 Berry Drive, Naperville, IL 60540
MLS# 12433674Listed by: BAIRD & WARNER - New
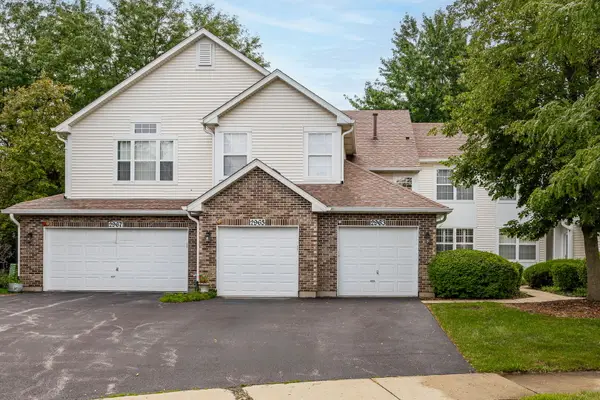 $294,900Active2 beds 2 baths1,142 sq. ft.
$294,900Active2 beds 2 baths1,142 sq. ft.2965 Stockton Court #2965, Naperville, IL 60564
MLS# 12441480Listed by: @PROPERTIES CHRISTIE'S INTERNATIONAL REAL ESTATE - Open Sat, 10am to 12pmNew
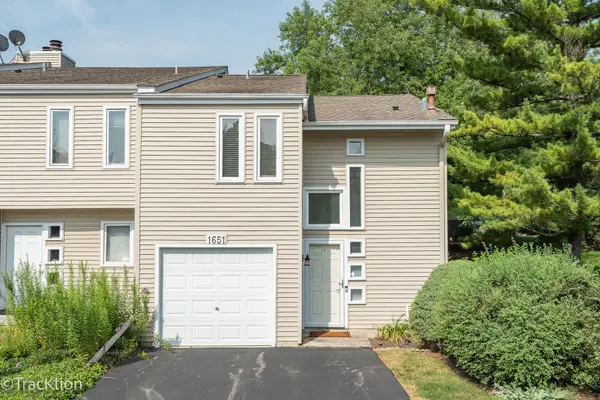 $250,000Active2 beds 2 baths1,162 sq. ft.
$250,000Active2 beds 2 baths1,162 sq. ft.1651 Cove Court, Naperville, IL 60565
MLS# 12443081Listed by: PLATINUM PARTNERS REALTORS
