4604 Shumard Lane, Naperville, IL 60564
Local realty services provided by:Better Homes and Gardens Real Estate Star Homes
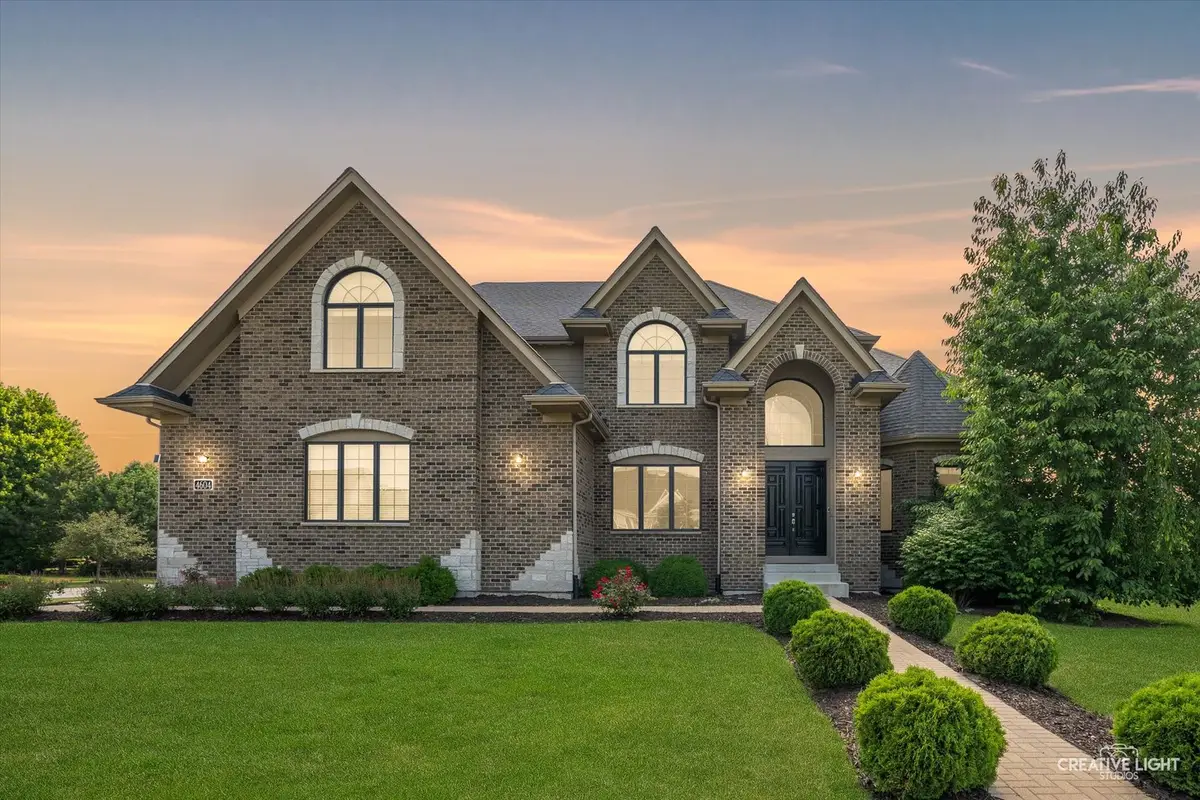
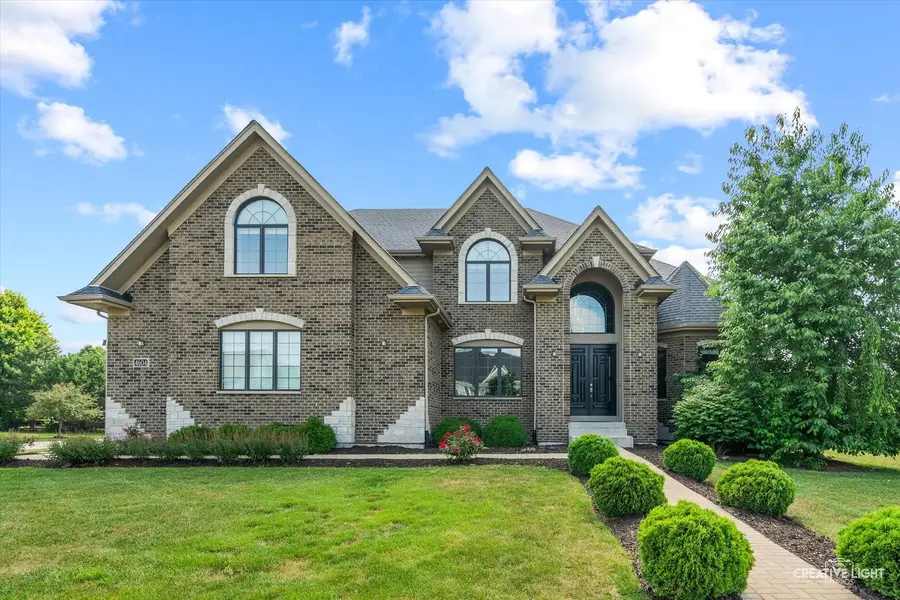
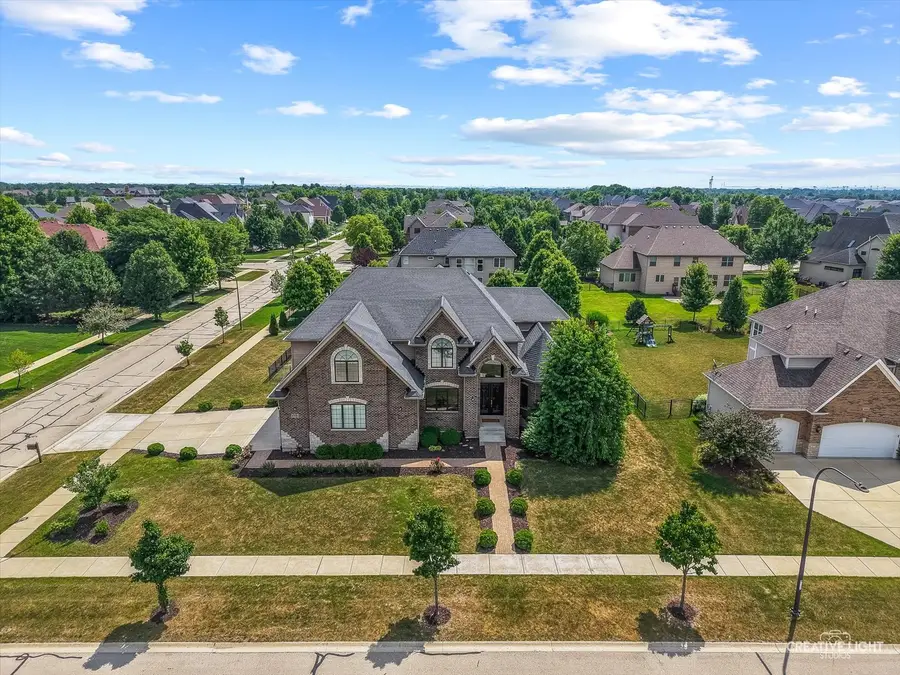
4604 Shumard Lane,Naperville, IL 60564
$1,299,000
- 6 Beds
- 6 Baths
- 4,566 sq. ft.
- Single family
- Pending
Listed by:erin o'connell
Office:baird & warner
MLS#:12413531
Source:MLSNI
Price summary
- Price:$1,299,000
- Price per sq. ft.:$284.49
- Monthly HOA dues:$128.33
About this home
This custom home-built and meticulously maintained by the original owners-was designed with thoughtful upgrades throughout. Brazilian teak hardwood floors, imported Italian Viscont White granite in the kitchen and baths, soaring ceilings and detailed millwork create a luxurious feel at every turn. Beautiful curb appeal welcomes you the moment you pull up. A brick paver walkway leads to impressive double front doors. You'll feel the grandeur of the home when you step into the open foyer and start to take in all the details. Adjacent to the foyer is the formal living room with millwork, vaulted ceilings and loads of natural light coming in from large windows. Conveniently located between the living room and kitchen, the formal dining room provides ample space for your formal dining and holiday gatherings. The open concept layout is anchored by a chef's kitchen with custom maple cabinetry, stainless steel appliances, and a massive island perfect for gathering. The kitchen opens to a spacious dining area with a built-in bar, flowing seamlessly into a sunroom surrounded by windows. Just beyond, the professionally landscaped backyard offers a paver patio and built-in fire pit-perfect for effortless entertaining. A newer fence (2022) encloses the entire yard, adding privacy and function. The family room boasts soaring ceilings and oversized windows that flood the space with natural light, all while maintaining a warm, cozy atmosphere. At the heart of the room is a convenient gas fireplace, perfect for gathering around. A practical mudroom with a built-in bench and hooks offers a smart drop zone as you enter from the garage. The main level also features a fifth bedroom with an adjacent full bath-ideal for an in-law suite or private office. Rich wood accents, a coffered ceiling, and a spacious closet add both sophistication and functionality to the space. Upstairs, the primary suite is a true retreat with a gas fireplace, tray ceiling, spa-like bath, and an enormous walk-in closet with island and built-ins. A second in-law suite offers a large bedroom with tray ceiling, a private sitting area, walk-in closet, and full bath. Two additional bedrooms feature their own ensuites and have tray & cathedral ceilings. Laundry is conveniently located on the second floor with built-in storage. The full, finished basement adds 2,200 sq ft of space with 9.5' ceilings, English windows, a sixth bedroom and full bath, oversized wet bar, and expansive rec area. A 3.5-car garage provides room for multiple vehicles, gear, and more. This stunning home offers space, function, and refined finishes in one of Naperville's most sought-after neighborhoods. Ashwood Park is known for its high end, expansive club featuring a clubhouse, pool, exercise facility & sports courts. Walking distance to Ashwood Club and Peterson Elementary. Welcome home!
Contact an agent
Home facts
- Year built:2016
- Listing Id #:12413531
- Added:28 day(s) ago
- Updated:August 13, 2025 at 07:45 AM
Rooms and interior
- Bedrooms:6
- Total bathrooms:6
- Full bathrooms:6
- Living area:4,566 sq. ft.
Heating and cooling
- Cooling:Central Air
- Heating:Natural Gas
Structure and exterior
- Roof:Asphalt
- Year built:2016
- Building area:4,566 sq. ft.
- Lot area:0.4 Acres
Schools
- High school:Waubonsie Valley High School
- Middle school:Scullen Middle School
- Elementary school:Peterson Elementary School
Utilities
- Water:Lake Michigan
- Sewer:Public Sewer
Finances and disclosures
- Price:$1,299,000
- Price per sq. ft.:$284.49
- Tax amount:$21,172 (2023)
New listings near 4604 Shumard Lane
- New
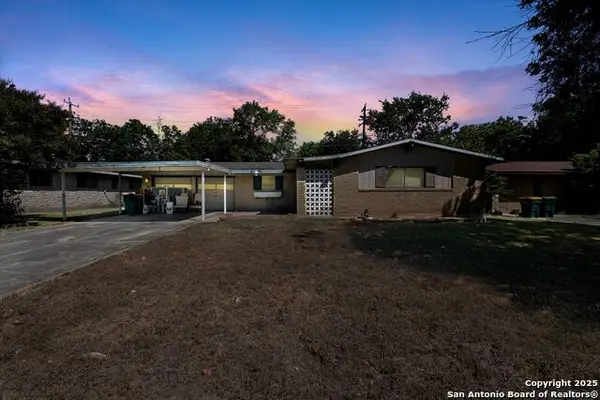 $160,000Active3 beds 2 baths1,379 sq. ft.
$160,000Active3 beds 2 baths1,379 sq. ft.317 E Lindbergh, Universal City, TX 78148
MLS# 1892057Listed by: JPAR SAN ANTONIO - New
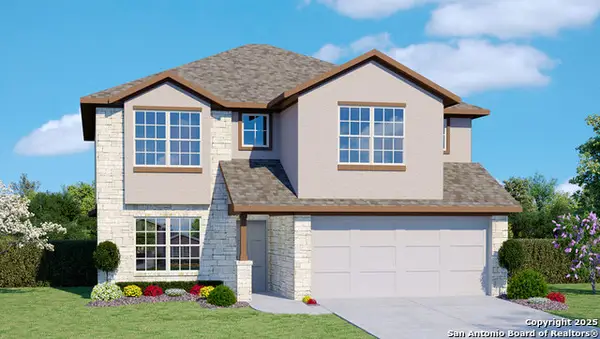 $373,849Active5 beds 3 baths2,539 sq. ft.
$373,849Active5 beds 3 baths2,539 sq. ft.12819 El Arrayan, Converse, TX 78109
MLS# 1892011Listed by: KELLER WILLIAMS HERITAGE - New
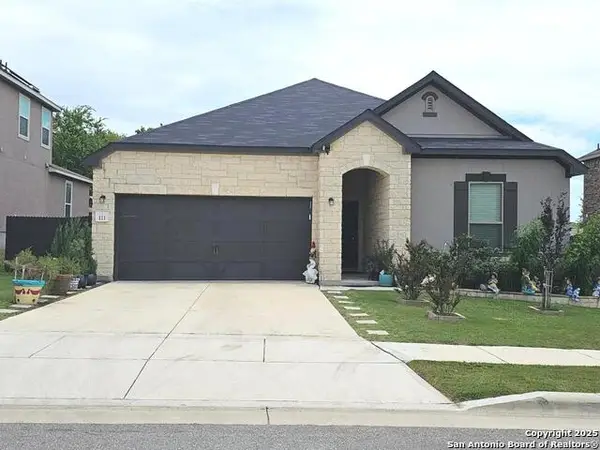 $374,000Active4 beds 2 baths2,382 sq. ft.
$374,000Active4 beds 2 baths2,382 sq. ft.111 Lone Falls, Universal City, TX 78148
MLS# 1891423Listed by: LPT REALTY, LLC - New
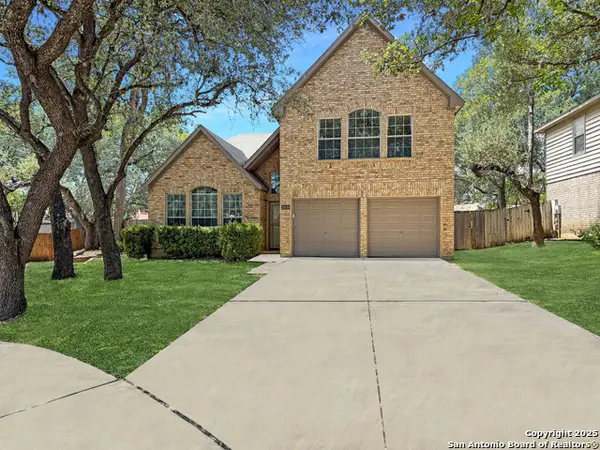 $400,000Active4 beds 3 baths2,572 sq. ft.
$400,000Active4 beds 3 baths2,572 sq. ft.13115 Almond Bend Dr, Universal City, TX 78148
MLS# 1891163Listed by: EXP REALTY - New
 $289,000Active4 beds 2 baths1,836 sq. ft.
$289,000Active4 beds 2 baths1,836 sq. ft.8207 Phoenix Ave, Universal City, TX 78148
MLS# 1891131Listed by: WATTERS INTERNATIONAL REALTY - Open Sat, 10:30am to 12:30pmNew
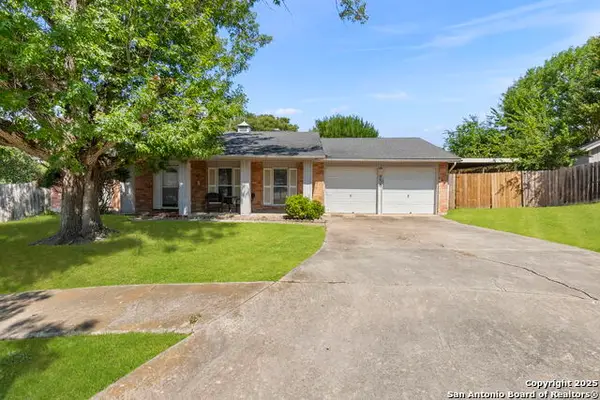 $245,000Active4 beds 2 baths1,618 sq. ft.
$245,000Active4 beds 2 baths1,618 sq. ft.230 Guilford, Universal City, TX 78148
MLS# 1890692Listed by: COLDWELL BANKER D'ANN HARPER - New
 $386,600Active4 beds 3 baths2,764 sq. ft.
$386,600Active4 beds 3 baths2,764 sq. ft.13606 Puro Oro Dr, Universal City, TX 78148
MLS# 1890306Listed by: CONFIDENCE REALTY GROUP - New
 $265,000Active4 beds 2 baths1,790 sq. ft.
$265,000Active4 beds 2 baths1,790 sq. ft.14360 Forum Rd, Universal City, TX 78148
MLS# 1889889Listed by: CLARK REALTY & ASSOCIATES,LLC - New
 $175,000Active3 beds 2 baths1,176 sq. ft.
$175,000Active3 beds 2 baths1,176 sq. ft.314 Balboa, Universal City, TX 78148
MLS# 1889836Listed by: 1ST CHOICE REALTY GROUP 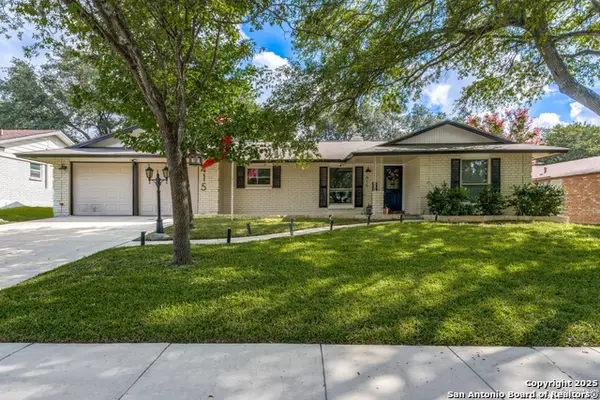 $249,999Pending4 beds 2 baths1,959 sq. ft.
$249,999Pending4 beds 2 baths1,959 sq. ft.415 De Soto, Universal City, TX 78148
MLS# 1889796Listed by: REAL BROKER, LLC

