516 Cassin Road, Naperville, IL 60565
Local realty services provided by:Better Homes and Gardens Real Estate Connections
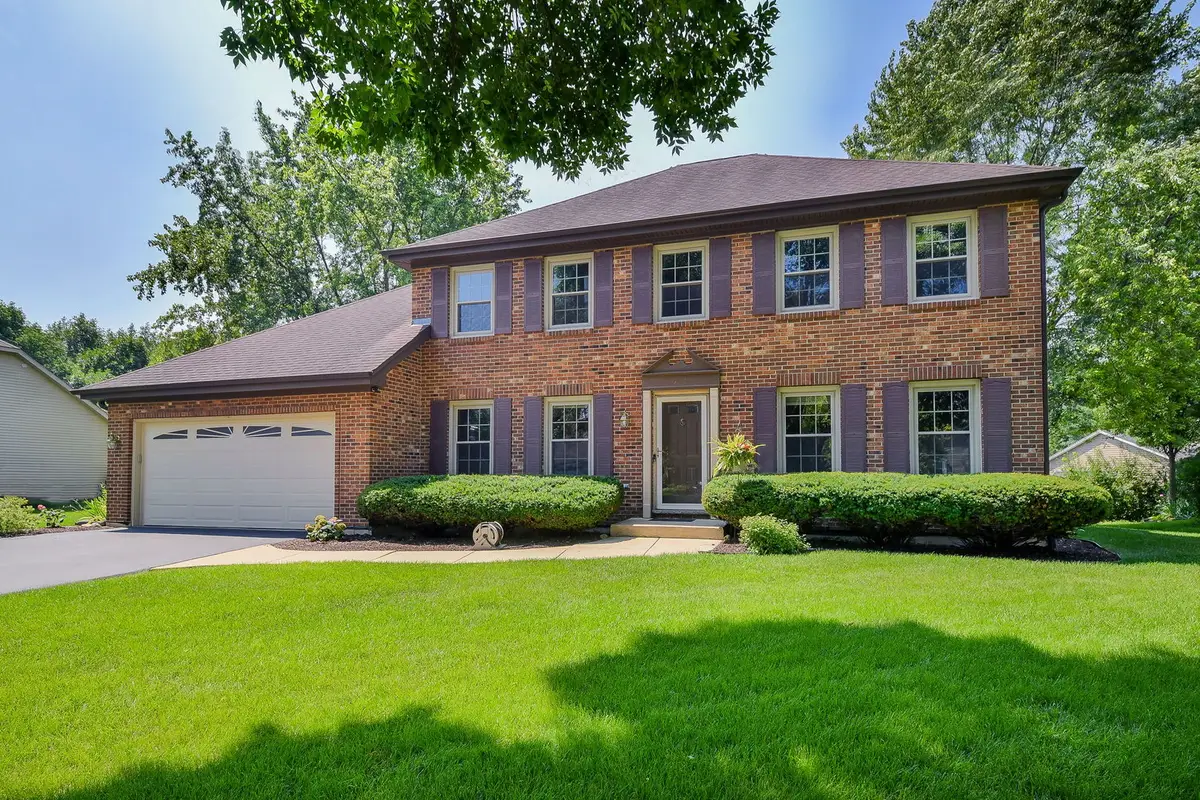
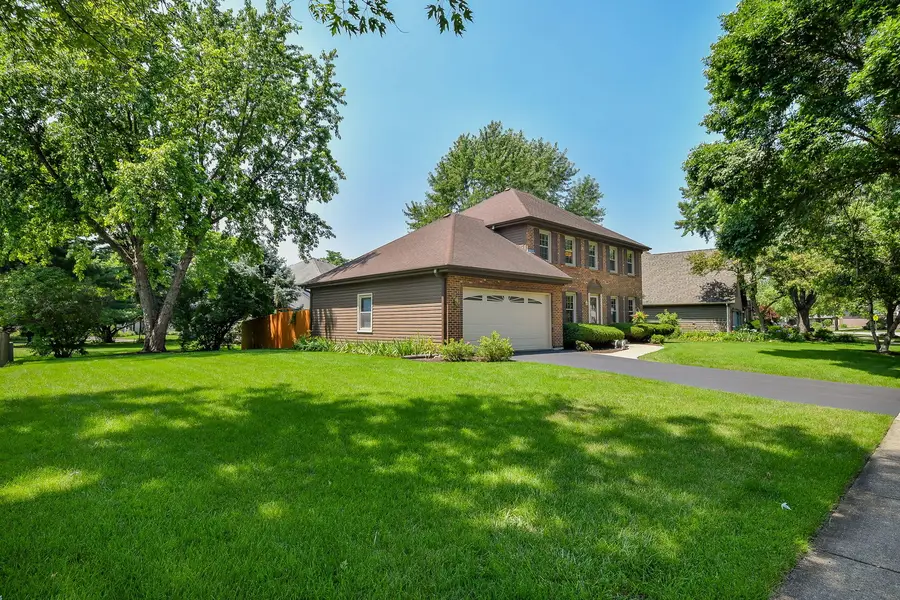
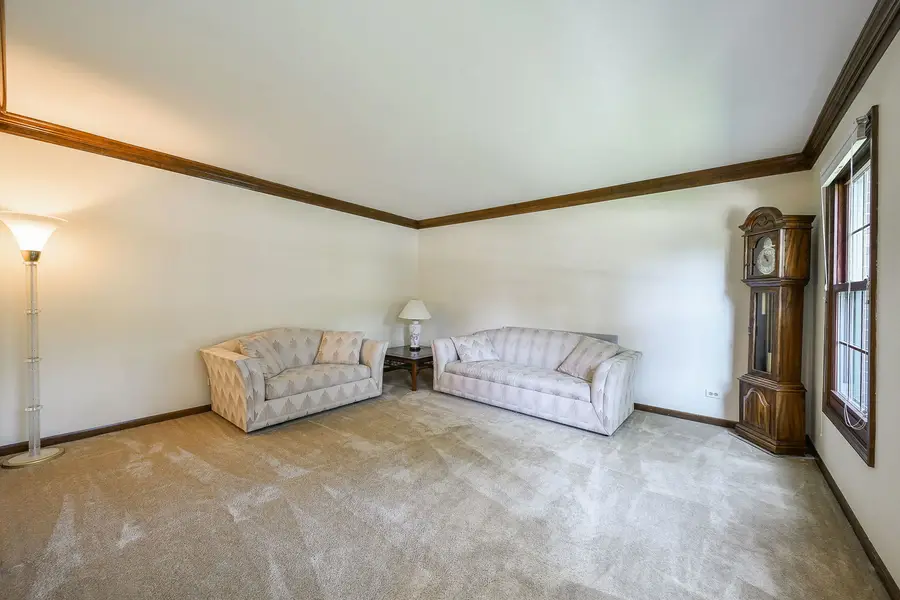
Listed by:gail niermeyer
Office:coldwell banker realty
MLS#:12424943
Source:MLSNI
Price summary
- Price:$575,000
- Price per sq. ft.:$251.09
About this home
Multiple offers received. Deadline Sun July 27 6 pm for h and b WELCOME TO THIS ELEGANT FOUR BEDROOM TWO AND A HALF BATH BRICK FRONT GEORGIAN HOME IDEALLY SITUATED IN THE DESIRABLE CARRIAGE HILL SUBDIVISION. POOL BOND INCLUDED. FROM THE MOMENT YOU ARRIVE THE PERFECTLY MANICURED LAWN AND PROFESSIONALLY LANDSCAPED GARDENS REFLECT THE CARE AND PRIDE OF OWNERSHIP THAT DEFINE THIS RESIDENCE. STEP INTO A SPACIOUS FOYER WITH TRIPLE CROWN MOLDING, COAT CLOSET AND LIGHT FIXTURE.TO THE RIGHT THE FORMAL LIVING ROOM WITH CROWN MOLDING OFFERING A LIGHT FILLED SPACE FOR GATHERINGS. TO THE LEFT THE FORMAL DINING ROOM FEATURES RICH BRAZILIAN CHERRY HARDWOOD FLOORS, TRIPLE CROWN MOLDING AND AMPLE ROOM FOR HOLIDAY ENTERTAINING. BLINDS ON BOTH UPPER AND LOWER FRONT WINDOWS PROVIDE A CLASSIC FINISHING TOUCH. THE CONVENIENTLY LOCATED POWDER ROOM FEATURES A NEW VANITY CABINET( 2020). THE HEART OF THE HOME, THE KITCHEN, HAS BEEN RECENTLY REPAINTED AND ABSOLUTELY SPARKLES WITH A CHARMING BAY WINDOW IN THE DINING AREA. FORMICA COUNTERTOPS, STAINLESS STEEL GAS OVEN AND MICROWAVE (2020) AND DISHWASHER (2015). EXTRA CABINETRY PROVIDES A BUFFET AREA AND A DOUBLE SINK WITH DISPOSAL. A SPACIOUS PANTRY AND PLANNING DESK COMPLETE THE SPACE. WALL MOUNTED VACUUM IS EXCLUDED. JUST OFF THE KITCHEN THE LAUNDRY ROOM OFFERS STORAGE SHELVES AND CONVENIENT ACCESS TO BOTH THE BACKYARD AND ATTACHED GARAGE. THE WASHER WAS INSTALLED IN 2014 AND THE BACK STORM DOOR IS NEW (2020). THE GARAGE ACCOMMODATES TWO CARS WITH ADDITIONAL ROOM FOR TOYS OR TOOLS. THE FAMILY ROOM FEATURES CUSTOM BUILT IN BOOKCASES PERFECT FOR BOOKS AND COLLECTIBLES AND WIDE PLANK LAMINATE FLOORS. THERES A BRICK FIREPLACE WITH GAS LOGS AND STARTER AND A NEW OVERSIZED SLIDING GLASS DOOR (2025) THAT OPENS TO AN EXPANSIVE DECK . UPSTAIRS THE OVERSIZED PRIMARY SUITE OFFERS PLUSH CARPETING , TWO CLOSETS AND A CEILING FAN . BLINDS ON ALL WINDOWS, CEILING FANS WITH LIGHTS IN ALL BUT ONE BEDROOM. THE PRIMARY BATH FEATURES A COMPARTMENTALIZED LAYOUT, SEPARATE SHOWER ,MEDICINE CABINET AND RECESSED LIGHTING. THE SECOND FLOOR HALLWAY INCLUDES A LINEN CLOSET, ATTIC ACCESS AND A WHOLE HOUSE FAN . BEDROOMS TWO AND THREE ARE CARPETED WITH CEILING FANS/ LIGHTS AND BLINDS. BEDROOM FOUR FEATURES A WALK IN CLOSET. THE FINISHED BASEMENT OFFERS A PRIVATE OFFICE WITH FLUORESCENT LIGHTING, A LARGE GAME ROOM WITH BEAMED CEILING AND A MASSIVE UTILITY AND STORAGE AREA . MECHANICAL UPDATES INCLUDE A FURNACE AND AIR CONDITIONER (2015), WATER HEATER( 2023 ) AND GUTTERS DOWNSPOUTS AND LEAF GUARDS INSTALLED (2020). THIS HOME INCLUDES A POOL BOND FOR ACCESS TO THE CARRIAGE HILL POOL AND PICKLEBALL COURTS
Contact an agent
Home facts
- Year built:1986
- Listing Id #:12424943
- Added:20 day(s) ago
- Updated:August 13, 2025 at 07:39 AM
Rooms and interior
- Bedrooms:4
- Total bathrooms:3
- Full bathrooms:2
- Half bathrooms:1
- Living area:2,290 sq. ft.
Heating and cooling
- Cooling:Central Air
- Heating:Forced Air, Natural Gas
Structure and exterior
- Roof:Asphalt
- Year built:1986
- Building area:2,290 sq. ft.
Schools
- High school:Naperville Central High School
- Middle school:Madison Junior High School
- Elementary school:Scott Elementary School
Utilities
- Water:Lake Michigan
- Sewer:Public Sewer
Finances and disclosures
- Price:$575,000
- Price per sq. ft.:$251.09
- Tax amount:$10,177 (2024)
New listings near 516 Cassin Road
- Open Sat, 2 to 4pmNew
 $470,000Active3 beds 3 baths1,503 sq. ft.
$470,000Active3 beds 3 baths1,503 sq. ft.808 Violet Circle, Naperville, IL 60540
MLS# 12442455Listed by: BAIRD & WARNER - Open Sat, 11am to 1pmNew
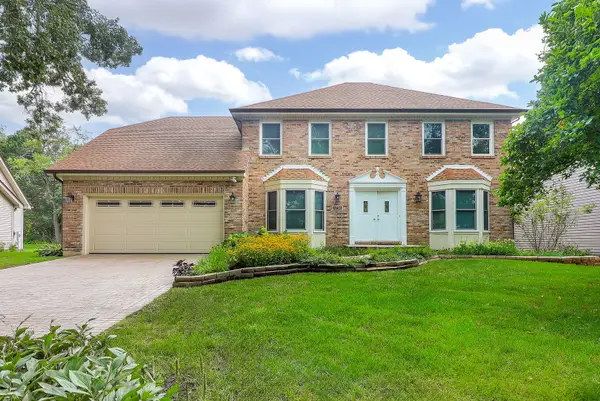 $749,000Active4 beds 3 baths2,742 sq. ft.
$749,000Active4 beds 3 baths2,742 sq. ft.1736 Mundelein Road, Naperville, IL 60540
MLS# 12444698Listed by: CONCENTRIC REALTY, INC - Open Sun, 11am to 2pmNew
 $774,900Active4 beds 4 baths2,825 sq. ft.
$774,900Active4 beds 4 baths2,825 sq. ft.484 Blodgett Court, Naperville, IL 60565
MLS# 12350534Listed by: BERKSHIRE HATHAWAY HOMESERVICES CHICAGO - Open Sun, 1 to 3pmNew
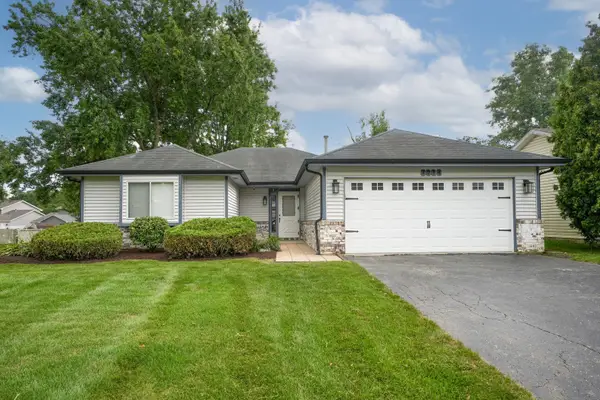 $399,900Active3 beds 1 baths1,500 sq. ft.
$399,900Active3 beds 1 baths1,500 sq. ft.1214 Needham Road, Naperville, IL 60563
MLS# 12440362Listed by: BERG PROPERTIES - New
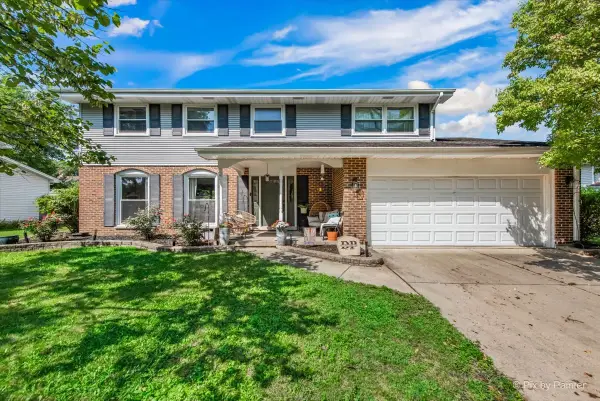 $615,000Active4 beds 3 baths2,319 sq. ft.
$615,000Active4 beds 3 baths2,319 sq. ft.6S146 Country Drive, Naperville, IL 60540
MLS# 12443246Listed by: BERKSHIRE HATHAWAY HOMESERVICES CHICAGO - New
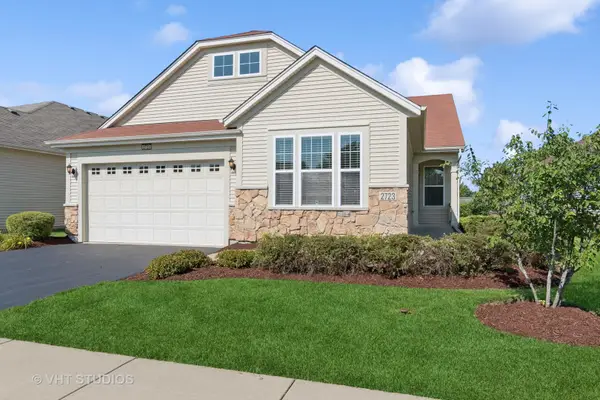 $595,000Active2 beds 2 baths2,113 sq. ft.
$595,000Active2 beds 2 baths2,113 sq. ft.2723 Northmoor Drive, Naperville, IL 60564
MLS# 12435505Listed by: BAIRD & WARNER - New
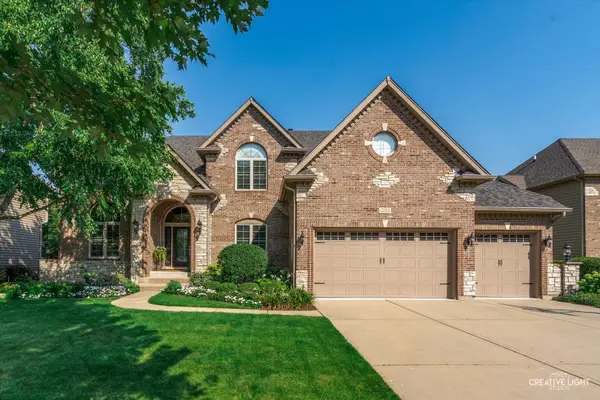 $1,300,000Active5 beds 5 baths4,400 sq. ft.
$1,300,000Active5 beds 5 baths4,400 sq. ft.539 Eagle Brook Lane, Naperville, IL 60565
MLS# 12438253Listed by: BAIRD & WARNER - Open Sun, 1 to 3pmNew
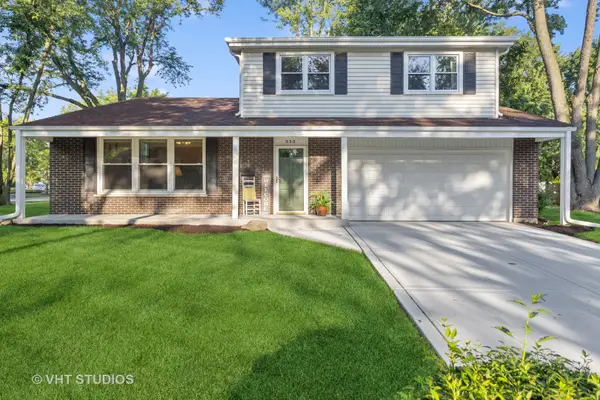 $525,000Active3 beds 3 baths1,892 sq. ft.
$525,000Active3 beds 3 baths1,892 sq. ft.353 Berry Drive, Naperville, IL 60540
MLS# 12433674Listed by: BAIRD & WARNER - New
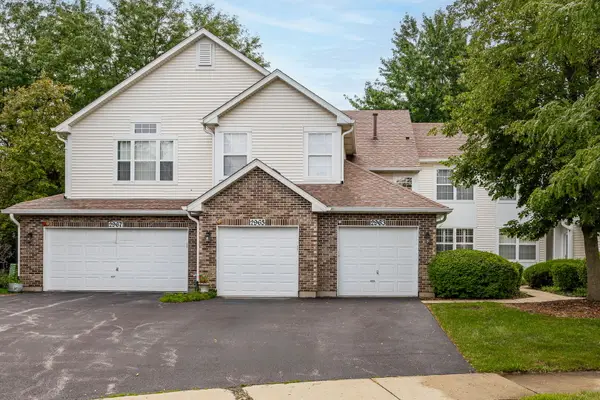 $294,900Active2 beds 2 baths1,142 sq. ft.
$294,900Active2 beds 2 baths1,142 sq. ft.2965 Stockton Court #2965, Naperville, IL 60564
MLS# 12441480Listed by: @PROPERTIES CHRISTIE'S INTERNATIONAL REAL ESTATE - Open Sat, 10am to 12pmNew
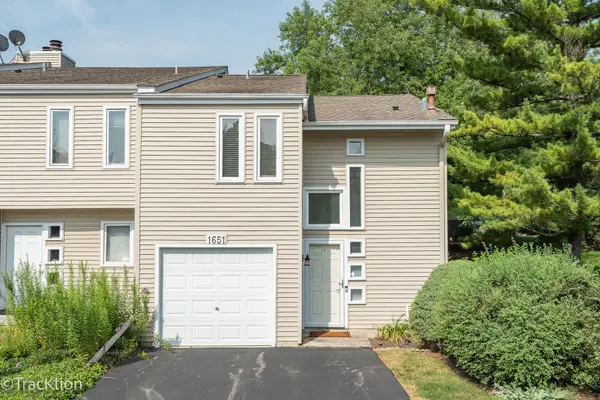 $250,000Active2 beds 2 baths1,162 sq. ft.
$250,000Active2 beds 2 baths1,162 sq. ft.1651 Cove Court, Naperville, IL 60565
MLS# 12443081Listed by: PLATINUM PARTNERS REALTORS
