520 S Washington Street #103, Naperville, IL 60540
Local realty services provided by:Better Homes and Gardens Real Estate Star Homes
520 S Washington Street #103,Naperville, IL 60540
$899,900
- 3 Beds
- 3 Baths
- 2,696 sq. ft.
- Condominium
- Active
Listed by:mike loewer
Office:century 21 circle
MLS#:12445552
Source:MLSNI
Price summary
- Price:$899,900
- Price per sq. ft.:$333.79
- Monthly HOA dues:$1,151
About this home
Downtown Naperville luxury living at its best! This stunning 2,700 sq ft condo offers an open layout, premium finishes, and incredible natural light-just steps from the Riverwalk, shops, and dining. The welcoming foyer features recessed LED lighting, ceramic tile flooring, and double closets. A spacious living room (24x19) showcases floor-to-ceiling windows, a gas fireplace with granite surround, and access to an expansive balcony. The chef's kitchen boasts 42" cabinetry, quartz countertops, ceramic tile backsplash, new premium stainless steel appliances (KitchenAid refrigerator & dishwasher, GE oven/microwave, 5-burner gas cooktop with GE Monogram hood), plus a large island with breakfast bar. The adjacent eating area is wrapped in floor-to-ceiling windows for natural light. The primary suite (19x18) includes two closets (one walk-in), courtyard views, and a luxurious spa bath with double sinks, granite counters, deep soaking tub, and a large glass-enclosed shower. Two additional bedrooms-one with balcony access-provide versatility for guests or office space. Additional highlights include a powder room with quartz counters, hall bath with granite counters, and a laundry room with cabinetry, sink, and LG front-load washer/dryer. Recent updates: new luxury vinyl flooring throughout, fresh paint throughout, new HVAC (coming soon), and new stainless appliances. Heated garage space (#2) and storage unit (#10, 6x5) included. Rare opportunity to enjoy spacious single-level living in one of Naperville's most desirable downtown locations! Just minutes stroll to Downtown Naperville shops and restaurants. Seller financing available.
Contact an agent
Home facts
- Year built:2006
- Listing ID #:12445552
- Added:40 day(s) ago
- Updated:September 25, 2025 at 01:28 PM
Rooms and interior
- Bedrooms:3
- Total bathrooms:3
- Full bathrooms:2
- Half bathrooms:1
- Living area:2,696 sq. ft.
Heating and cooling
- Cooling:Central Air
- Heating:Natural Gas, Radiant
Structure and exterior
- Year built:2006
- Building area:2,696 sq. ft.
Schools
- High school:Naperville Central High School
- Middle school:Kennedy Junior High School
- Elementary school:Highlands Elementary School
Utilities
- Water:Public
- Sewer:Public Sewer
Finances and disclosures
- Price:$899,900
- Price per sq. ft.:$333.79
- Tax amount:$15,136 (2024)
New listings near 520 S Washington Street #103
- New
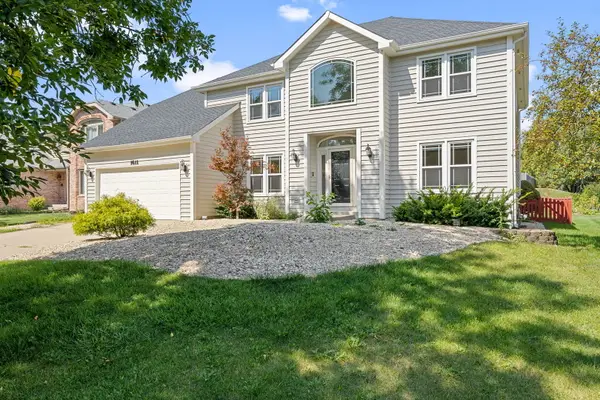 $699,000Active4 beds 3 baths3,782 sq. ft.
$699,000Active4 beds 3 baths3,782 sq. ft.1611 Frost Lane, Naperville, IL 60564
MLS# 12473361Listed by: COLDWELL BANKER REALTY - Open Sat, 11am to 1pmNew
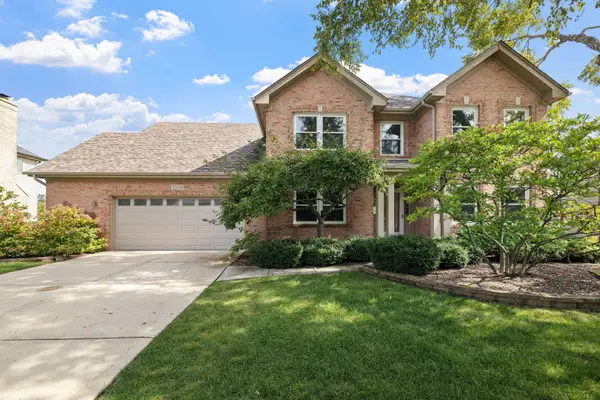 $729,900Active4 beds 4 baths2,485 sq. ft.
$729,900Active4 beds 4 baths2,485 sq. ft.3508 Tussell Street, Naperville, IL 60564
MLS# 12472115Listed by: JOHN GREENE, REALTOR - Open Sun, 11am to 1pmNew
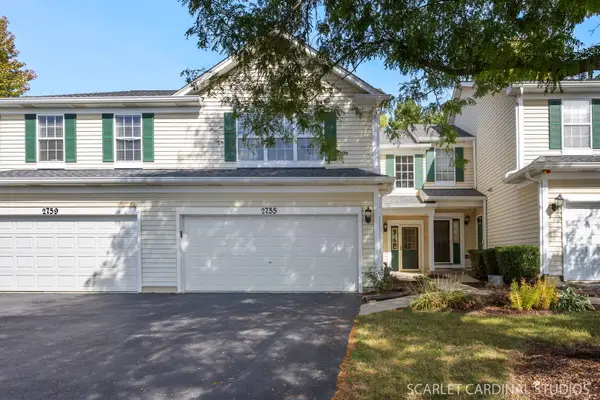 $365,000Active3 beds 3 baths1,646 sq. ft.
$365,000Active3 beds 3 baths1,646 sq. ft.2755 Sheridan Court, Naperville, IL 60563
MLS# 12474710Listed by: @PROPERTIES CHRISTIE'S INTERNATIONAL REAL ESTATE - Open Sat, 11am to 1pmNew
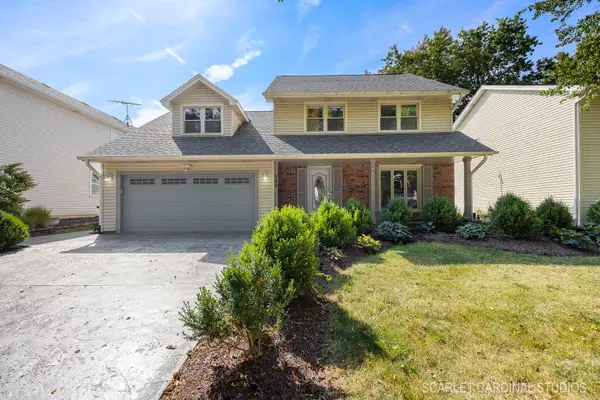 $560,000Active4 beds 3 baths2,130 sq. ft.
$560,000Active4 beds 3 baths2,130 sq. ft.584 Beaconsfield Avenue, Naperville, IL 60565
MLS# 12478552Listed by: KELLER WILLIAMS INFINITY - New
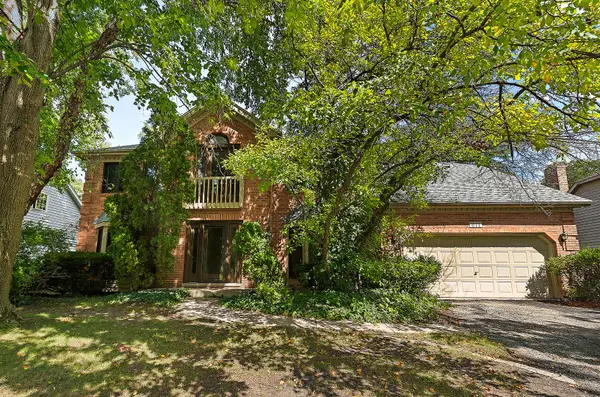 $699,900Active5 beds 4 baths3,838 sq. ft.
$699,900Active5 beds 4 baths3,838 sq. ft.817 Cardiff Road, Naperville, IL 60565
MLS# 12454638Listed by: KELLER WILLIAMS PREFERRED RLTY - Open Sun, 1 to 3pmNew
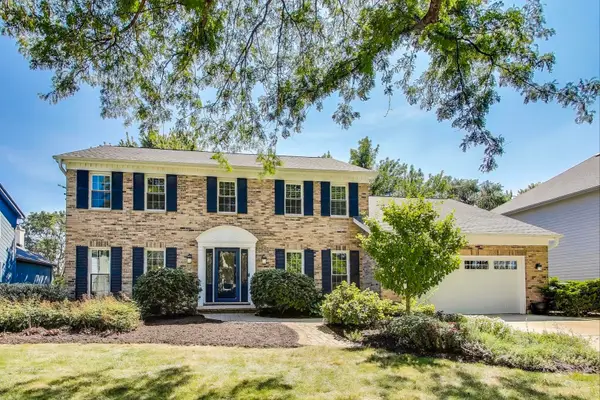 $679,900Active4 beds 3 baths2,860 sq. ft.
$679,900Active4 beds 3 baths2,860 sq. ft.388 Du Pahze Street, Naperville, IL 60565
MLS# 12479277Listed by: @PROPERTIES CHRISTIE'S INTERNATIONAL REAL ESTATE - New
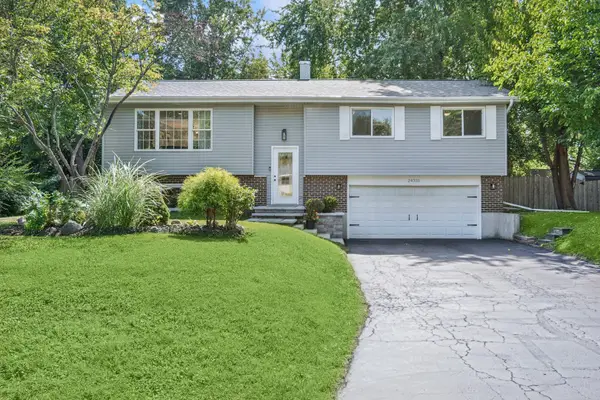 $465,000Active3 beds 2 baths1,264 sq. ft.
$465,000Active3 beds 2 baths1,264 sq. ft.24331 Davids Court, Naperville, IL 60564
MLS# 12479094Listed by: @PROPERTIES CHRISTIE'S INTERNATIONAL REAL ESTATE - New
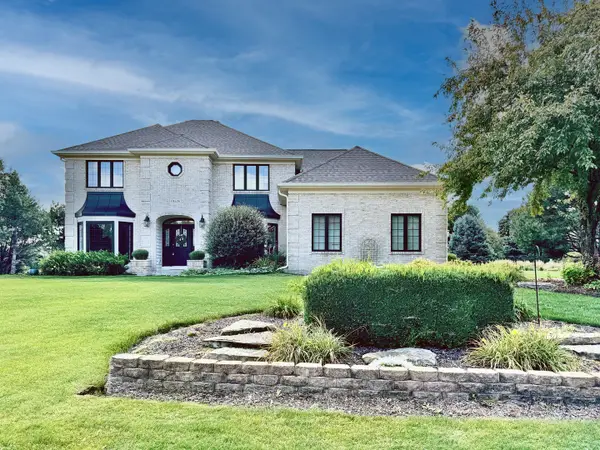 $825,000Active4 beds 4 baths3,419 sq. ft.
$825,000Active4 beds 4 baths3,419 sq. ft.10526 Royal Porthcawl Drive, Naperville, IL 60564
MLS# 12480122Listed by: BERKSHIRE HATHAWAY HOMESERVICES CHICAGO - New
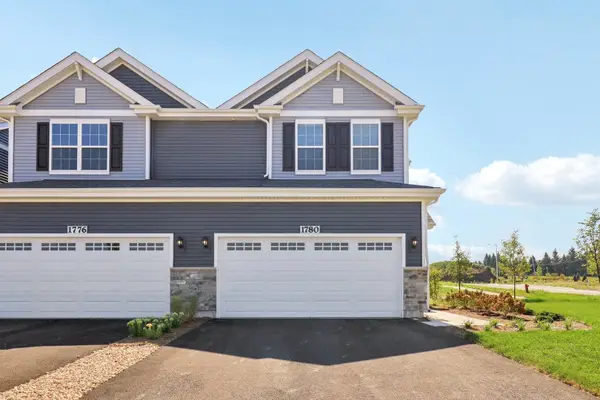 $378,990Active3 beds 3 baths1,794 sq. ft.
$378,990Active3 beds 3 baths1,794 sq. ft.1763 Baler Avenue, Aurora, IL 60503
MLS# 12480043Listed by: DAYNAE GAUDIO - New
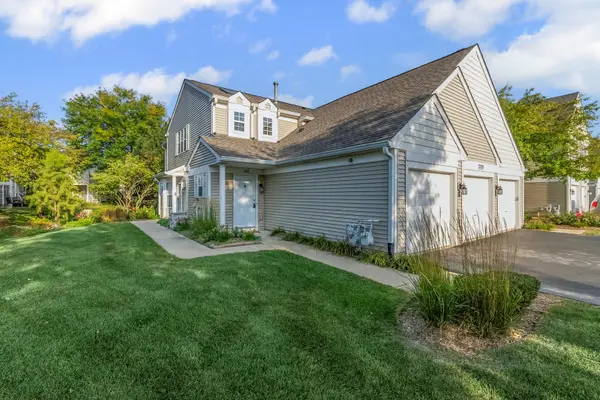 $335,000Active2 beds 2 baths1,240 sq. ft.
$335,000Active2 beds 2 baths1,240 sq. ft.2220 Waterleaf Court #204, Naperville, IL 60564
MLS# 12475076Listed by: ELITE REALTY EXPERTS, INC.
