529 Warwick Drive, Naperville, IL 60565
Local realty services provided by:Better Homes and Gardens Real Estate Star Homes
529 Warwick Drive,Naperville, IL 60565
$635,000
- 4 Beds
- 3 Baths
- 2,930 sq. ft.
- Single family
- Pending
Listed by:ben kastein
Office:advantage realty group
MLS#:12412506
Source:MLSNI
Price summary
- Price:$635,000
- Price per sq. ft.:$216.72
About this home
WOW! Welcome Home, you'll ABSOLUTELY LOVE this Fully Updated home in Highly Sought-After Naper Carriage Hill on a Large Professionally Landscaped Lot! Walking Distance to the Elementary School and to the Neighborhood's Optional Pool and Tennis Club and a Short Drive to Downtown Naperville! This 4 Bedroom 2.1 Bath Beauty Boasts White Trim Package & 6 Panel Doors throughout, New Luxury Vinyl Floors & Baseboard throughout most of 1st Level! You'll LOVE the All-New Modern Kitchen with a Massive Eat-In Island, Custom White Cabinetry with Crown Molding, Quartz Countertops, Recessed Lighting with Dimmers, Farm Style Sink, USB Plugin Outlets, SS Appliances & Glass Tile Backsplash & Eating Area! Adjoining the Kitchen is the Family Room with Refinished Hardwood Flooring, Brick Surround Fireplace and Custom Mantel, Sconce Lighting & Sliding Doors to Rear Lot Boasting a Large Paver Patio & Mature Professionally Landscaped Lot! Back inside on the 1st Level you've got a Fully Updated Hall Bath & 1st Level Laundry with Cabinetry! Heading Upstairs are Four Spacious Bedrooms, Gleaming Refinished Hardwood Flooring, Fully Updated Baths Including Primary Suite with Glass Door & New Tile Surround Shower & Fixtures! Primary Suite also Includes a Large Walk-In Closet with Built-In Shelving! This Amazing Home also includes a Finished Basement with Recreation Room & Work-Out Room! So Much Additional Space & Yet Plenty of Storage! There is Nothing to Do Here, All New within the Last 3 Years Including Roof, Windows, HVAC, Flooring, Window Treatments, Kitchen, Fixtures, Bathrooms, So Much More! Come See this Amazing Home TODAY!
Contact an agent
Home facts
- Year built:1976
- Listing ID #:12412506
- Added:42 day(s) ago
- Updated:September 25, 2025 at 01:28 PM
Rooms and interior
- Bedrooms:4
- Total bathrooms:3
- Full bathrooms:2
- Half bathrooms:1
- Living area:2,930 sq. ft.
Heating and cooling
- Cooling:Central Air
- Heating:Forced Air, Natural Gas
Structure and exterior
- Roof:Asphalt
- Year built:1976
- Building area:2,930 sq. ft.
Schools
- High school:Naperville Central High School
- Middle school:Madison Junior High School
- Elementary school:Scott Elementary School
Utilities
- Water:Public
- Sewer:Public Sewer
Finances and disclosures
- Price:$635,000
- Price per sq. ft.:$216.72
- Tax amount:$9,922 (2023)
New listings near 529 Warwick Drive
- New
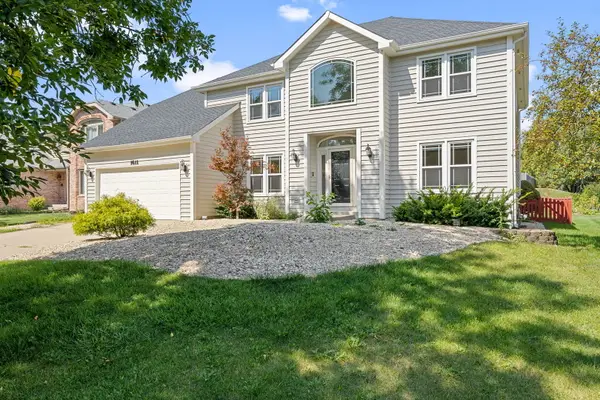 $699,000Active4 beds 3 baths3,782 sq. ft.
$699,000Active4 beds 3 baths3,782 sq. ft.1611 Frost Lane, Naperville, IL 60564
MLS# 12473361Listed by: COLDWELL BANKER REALTY - Open Sat, 11am to 1pmNew
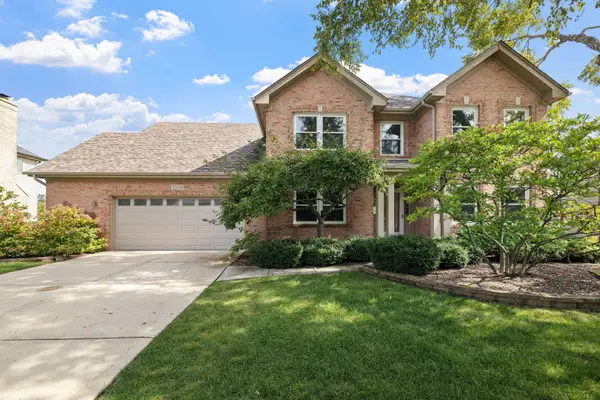 $729,900Active4 beds 4 baths2,485 sq. ft.
$729,900Active4 beds 4 baths2,485 sq. ft.3508 Tussell Street, Naperville, IL 60564
MLS# 12472115Listed by: JOHN GREENE, REALTOR - Open Sun, 11am to 1pmNew
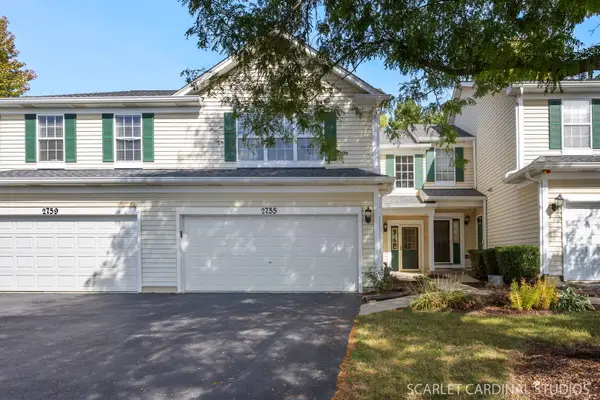 $365,000Active3 beds 3 baths1,646 sq. ft.
$365,000Active3 beds 3 baths1,646 sq. ft.2755 Sheridan Court, Naperville, IL 60563
MLS# 12474710Listed by: @PROPERTIES CHRISTIE'S INTERNATIONAL REAL ESTATE - Open Sat, 11am to 1pmNew
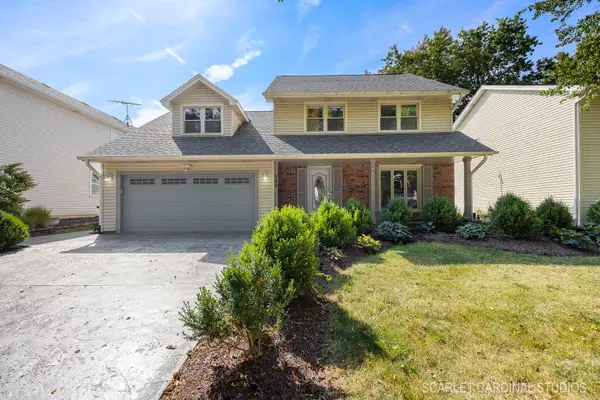 $560,000Active4 beds 3 baths2,130 sq. ft.
$560,000Active4 beds 3 baths2,130 sq. ft.584 Beaconsfield Avenue, Naperville, IL 60565
MLS# 12478552Listed by: KELLER WILLIAMS INFINITY - New
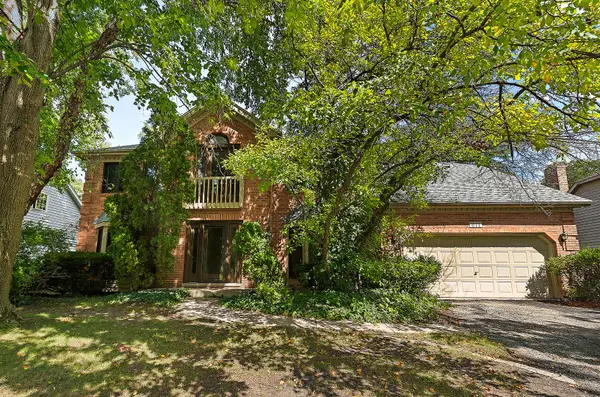 $699,900Active5 beds 4 baths3,838 sq. ft.
$699,900Active5 beds 4 baths3,838 sq. ft.817 Cardiff Road, Naperville, IL 60565
MLS# 12454638Listed by: KELLER WILLIAMS PREFERRED RLTY - Open Sun, 1 to 3pmNew
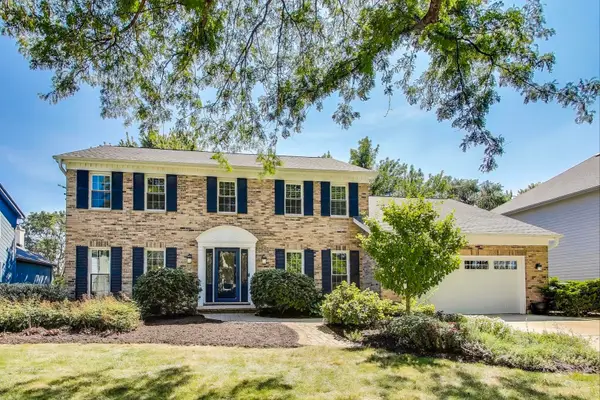 $679,900Active4 beds 3 baths2,860 sq. ft.
$679,900Active4 beds 3 baths2,860 sq. ft.388 Du Pahze Street, Naperville, IL 60565
MLS# 12479277Listed by: @PROPERTIES CHRISTIE'S INTERNATIONAL REAL ESTATE - New
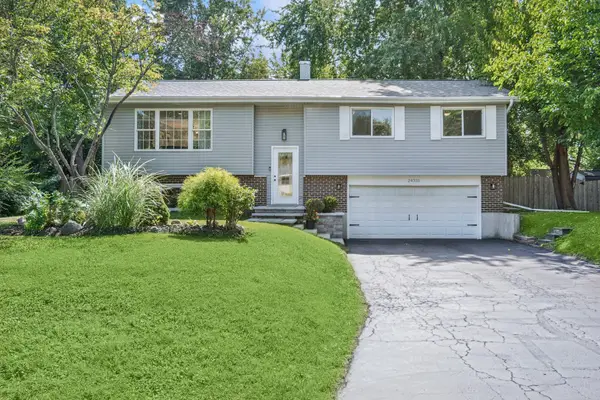 $465,000Active3 beds 2 baths1,264 sq. ft.
$465,000Active3 beds 2 baths1,264 sq. ft.24331 Davids Court, Naperville, IL 60564
MLS# 12479094Listed by: @PROPERTIES CHRISTIE'S INTERNATIONAL REAL ESTATE - New
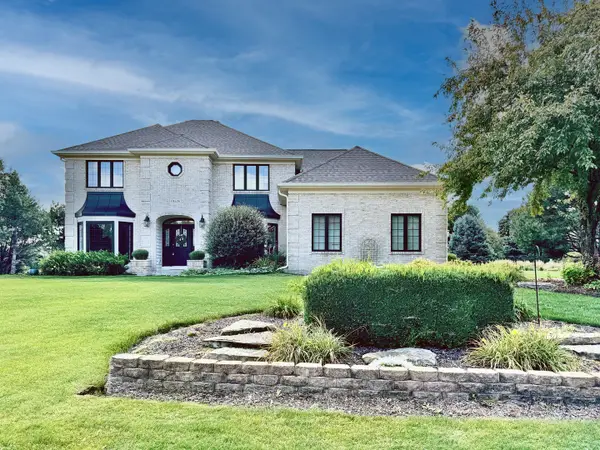 $825,000Active4 beds 4 baths3,419 sq. ft.
$825,000Active4 beds 4 baths3,419 sq. ft.10526 Royal Porthcawl Drive, Naperville, IL 60564
MLS# 12480122Listed by: BERKSHIRE HATHAWAY HOMESERVICES CHICAGO - New
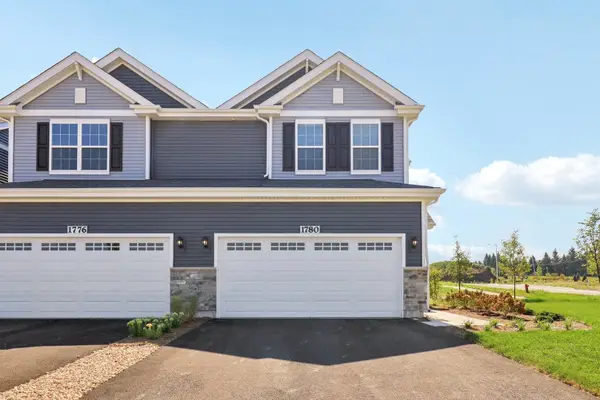 $378,990Active3 beds 3 baths1,794 sq. ft.
$378,990Active3 beds 3 baths1,794 sq. ft.1763 Baler Avenue, Aurora, IL 60503
MLS# 12480043Listed by: DAYNAE GAUDIO - New
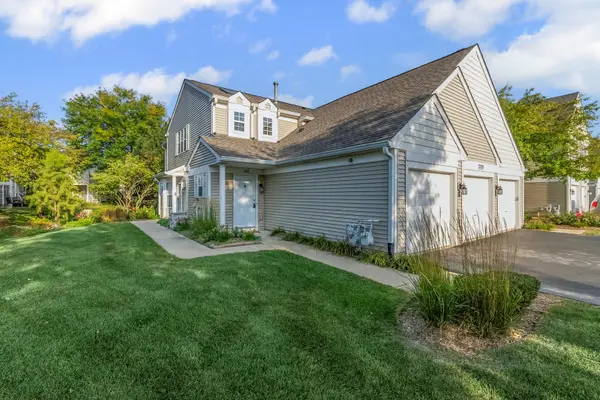 $335,000Active2 beds 2 baths1,240 sq. ft.
$335,000Active2 beds 2 baths1,240 sq. ft.2220 Waterleaf Court #204, Naperville, IL 60564
MLS# 12475076Listed by: ELITE REALTY EXPERTS, INC.
