567 Roxbury Drive, Naperville, IL 60565
Local realty services provided by:Better Homes and Gardens Real Estate Star Homes
567 Roxbury Drive,Naperville, IL 60565
$525,000
- 4 Beds
- 3 Baths
- 2,364 sq. ft.
- Single family
- Active
Listed by: doreen booth
Office: baird & warner
MLS#:12492633
Source:MLSNI
Price summary
- Price:$525,000
- Price per sq. ft.:$222.08
About this home
Come view this well maintained home, with a new furnace and air conditioner, in a fantastic Naperville location. With an array of special features, this is anything but a cookie-cutter residence! Enter from the covered porch into a welcoming vestibule-perfect for shoes and coats-before stepping into the main living area. The two-story foyer, bathed in natural light from a skylight, is impressively spacious and could easily serve as a gallery for family photos or a cozy library lined with books. The updated kitchen boasts granite countertops, stainless steel appliances, and a six-burner commercial-grade range. Enjoy casual meals in the eat-in kitchen area or at the breakfast bar. A separate dining room offers an ideal space for gatherings, while the expansive living room features exquisite architectural details in the ceiling, a gas fireplace with built-in bookshelves that shimmer in the firelight, and access to the newly stained deck and lush yard. On the second floor, you'll discover a spacious primary bedroom complete with two closets, crown molding, an ensuite bathroom, and a balcony that invites in light from the skylight. There are three additional bedrooms on the second floor - 2 feature walk-in closets. All 3 bathrooms have been updated with marble countertops. The basement presents a blank canvas, ready for your creative vision. Located within the award-winning Indian Prairie School District, this home is also served by the highly sought-after Neuqua Valley High School. Roof ~ 2018. Dishwasher 2025. Furnace/AC 2024.
Contact an agent
Home facts
- Year built:1986
- Listing ID #:12492633
- Added:162 day(s) ago
- Updated:January 03, 2026 at 11:48 AM
Rooms and interior
- Bedrooms:4
- Total bathrooms:3
- Full bathrooms:2
- Half bathrooms:1
- Living area:2,364 sq. ft.
Heating and cooling
- Cooling:Central Air
- Heating:Forced Air, Natural Gas
Structure and exterior
- Roof:Asphalt
- Year built:1986
- Building area:2,364 sq. ft.
- Lot area:0.15 Acres
Schools
- High school:Neuqua Valley High School
- Middle school:Gregory Middle School
- Elementary school:Spring Brook Elementary School
Utilities
- Water:Lake Michigan, Public
- Sewer:Public Sewer
Finances and disclosures
- Price:$525,000
- Price per sq. ft.:$222.08
- Tax amount:$8,811 (2023)
New listings near 567 Roxbury Drive
- New
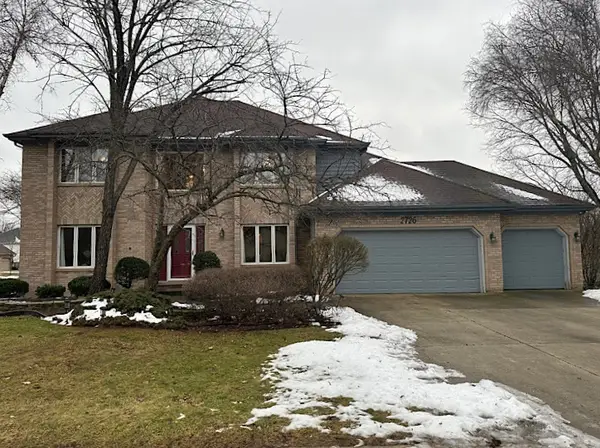 $700,000Active5 beds 4 baths3,244 sq. ft.
$700,000Active5 beds 4 baths3,244 sq. ft.2726 Seiler Drive, Naperville, IL 60565
MLS# 12539707Listed by: FOLEY PROPERTIES INC - New
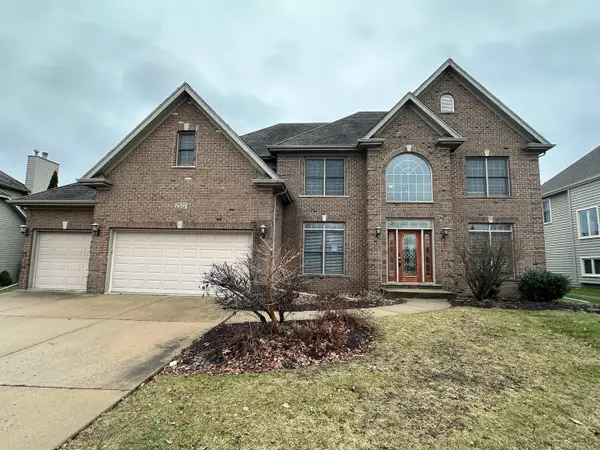 $749,900Active6 beds 4 baths3,151 sq. ft.
$749,900Active6 beds 4 baths3,151 sq. ft.2512 Champion Road, Naperville, IL 60564
MLS# 12536229Listed by: COMPASS - New
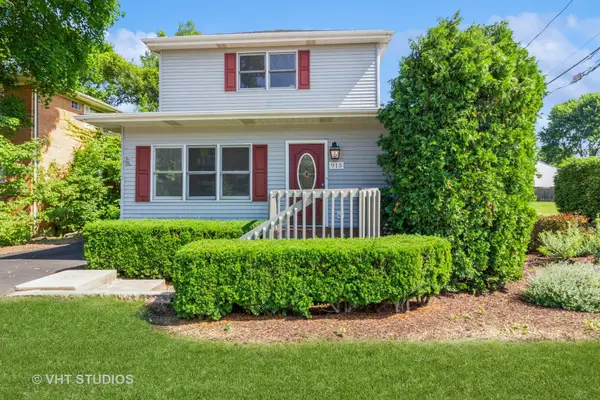 $529,000Active5 beds 3 baths1,875 sq. ft.
$529,000Active5 beds 3 baths1,875 sq. ft.915 E Chicago Avenue, Naperville, IL 60540
MLS# 12539101Listed by: BAIRD & WARNER - New
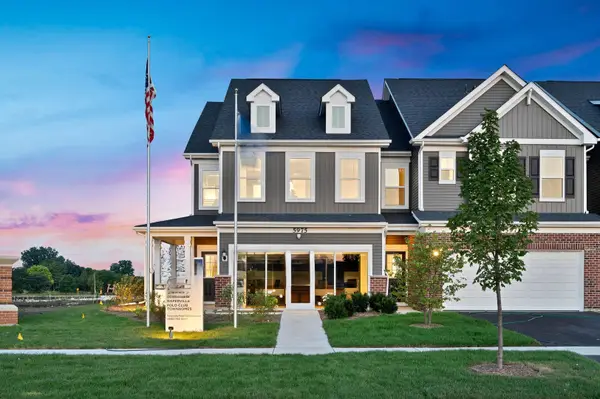 $441,125Active3 beds 3 baths1,983 sq. ft.
$441,125Active3 beds 3 baths1,983 sq. ft.2315 Horseshoe Circle #10201, Naperville, IL 60564
MLS# 12539406Listed by: TWIN VINES REAL ESTATE SVCS - New
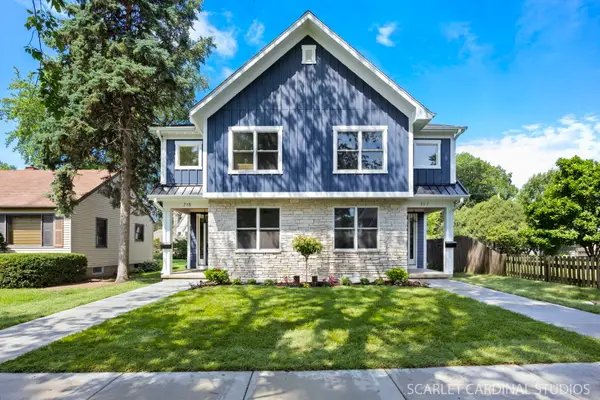 $1,225,000Active4 beds 5 baths3,071 sq. ft.
$1,225,000Active4 beds 5 baths3,071 sq. ft.717 N Brainard Street, Naperville, IL 60563
MLS# 12539184Listed by: @PROPERTIES CHRISTIES INTERNATIONAL REAL ESTATE - Open Sat, 11am to 2pmNew
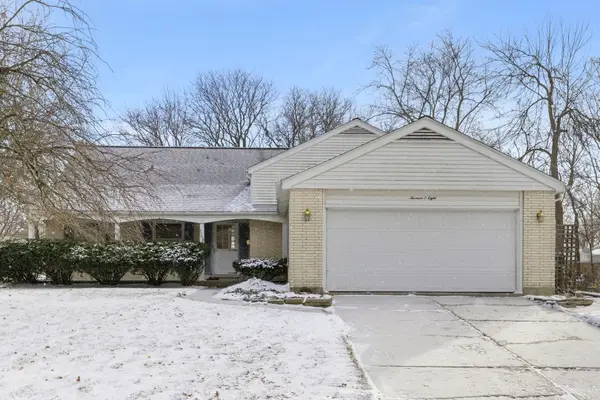 $519,900Active4 beds 3 baths2,514 sq. ft.
$519,900Active4 beds 3 baths2,514 sq. ft.1308 Stonegate Road, Naperville, IL 60540
MLS# 12529639Listed by: KELLER WILLIAMS INFINITY 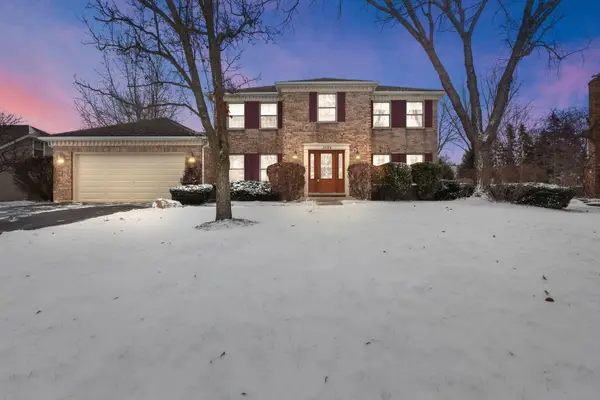 $720,000Pending4 beds 3 baths2,690 sq. ft.
$720,000Pending4 beds 3 baths2,690 sq. ft.1161 Banyon Court, Naperville, IL 60540
MLS# 12535626Listed by: COLDWELL BANKER REALTY- Open Sun, 11am to 1pmNew
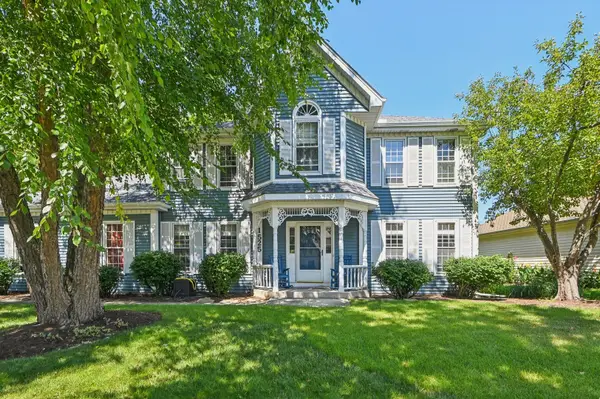 $629,000Active4 beds 3 baths2,250 sq. ft.
$629,000Active4 beds 3 baths2,250 sq. ft.1525 London Court, Naperville, IL 60563
MLS# 12536516Listed by: REDFIN CORPORATION - New
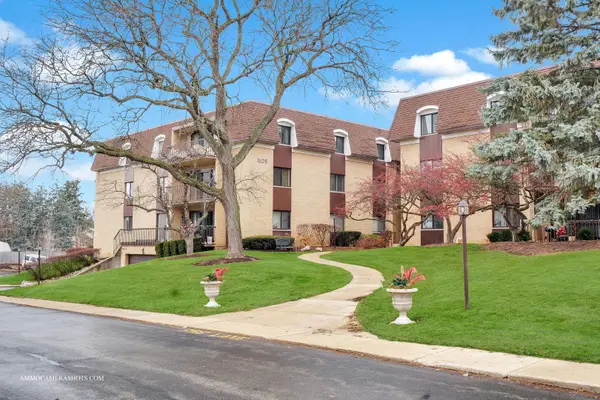 $240,000Active2 beds 2 baths1,283 sq. ft.
$240,000Active2 beds 2 baths1,283 sq. ft.1105 N Mill Street #117, Naperville, IL 60563
MLS# 12536753Listed by: KELLER WILLIAMS INFINITY 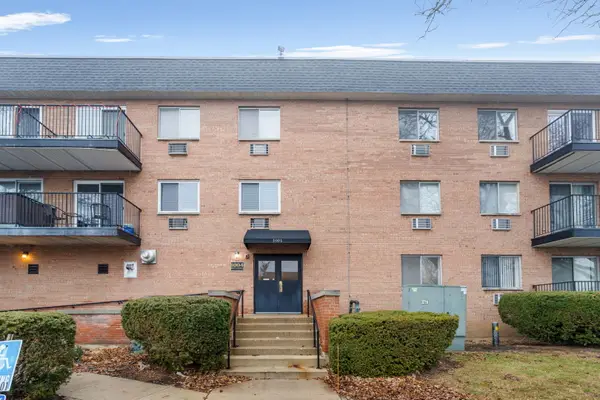 $169,900Pending1 beds 1 baths708 sq. ft.
$169,900Pending1 beds 1 baths708 sq. ft.1004 N Mill Street #302, Naperville, IL 60563
MLS# 12521343Listed by: BERKSHIRE HATHAWAY HOMESERVICES STARCK REAL ESTATE
