5928 Hawkweed Drive #07603, Naperville, IL 60564
Local realty services provided by:Better Homes and Gardens Real Estate Star Homes
5928 Hawkweed Drive #07603,Naperville, IL 60564
$392,990
- 2 Beds
- 3 Baths
- 1,883 sq. ft.
- Single family
- Active
Listed by:nicholas solano
Office:twin vines real estate svcs
MLS#:12416188
Source:MLSNI
Price summary
- Price:$392,990
- Price per sq. ft.:$208.7
- Monthly HOA dues:$331
About this home
Naperville Polo Club townhomes in highly desirable Plainfield School District 202. Two-story Townhomes with open concept layouts - perfect for entertaining. The Addison features 2 bedrooms with walk-in closets, 2 1/2 baths, 2 car garage, concrete patio, and 2nd floor master suite with double walk-in master closets. Kitchen has a large island, stainless-steel Whirlpool appliances with vented hood. Beautiful upgraded 7" wide Luxury vinyl wood plank waterproof and scratch resistance flooring at entire 1st floor as well as bathrooms and laundry. Owner's bath has separate shower and double bowl vanity and Quartz counters. Photos of similar home shown with some options not available at this price. TH 07603. Upgraded kitchen with oversized island! Smart Home technology, flex room to use as home office. Photos of similar home shown with some options not available at this price. READY TO CLOSE!
Contact an agent
Home facts
- Year built:2025
- Listing ID #:12416188
- Added:162 day(s) ago
- Updated:September 25, 2025 at 01:28 PM
Rooms and interior
- Bedrooms:2
- Total bathrooms:3
- Full bathrooms:2
- Half bathrooms:1
- Living area:1,883 sq. ft.
Heating and cooling
- Cooling:Central Air
- Heating:Natural Gas
Structure and exterior
- Year built:2025
- Building area:1,883 sq. ft.
Schools
- High school:Plainfield East High School
- Middle school:John F Kennedy Middle School
- Elementary school:Liberty Elementary School
Utilities
- Water:Public
- Sewer:Public Sewer
Finances and disclosures
- Price:$392,990
- Price per sq. ft.:$208.7
New listings near 5928 Hawkweed Drive #07603
- New
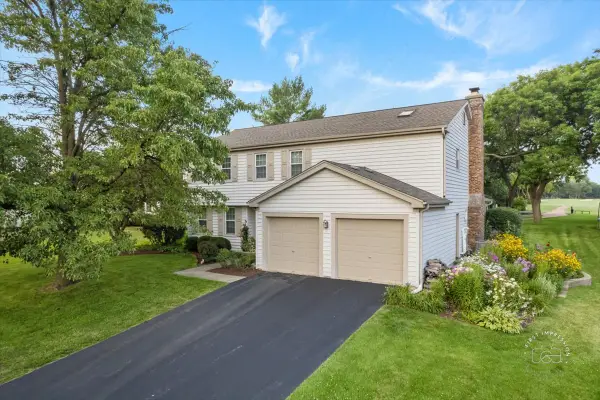 $915,000Active5 beds 3 baths2,982 sq. ft.
$915,000Active5 beds 3 baths2,982 sq. ft.1432 Calcutta Lane, Naperville, IL 60563
MLS# 12481066Listed by: BAIRD & WARNER - Open Sat, 12 to 3pmNew
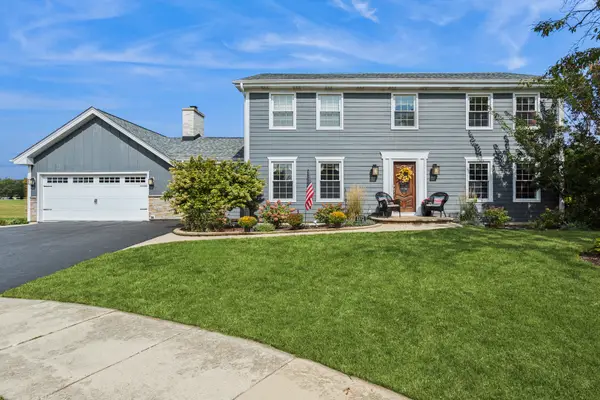 $695,000Active4 beds 3 baths2,534 sq. ft.
$695,000Active4 beds 3 baths2,534 sq. ft.1572 Clemson Drive, Naperville, IL 60565
MLS# 12468010Listed by: BAIRD & WARNER - New
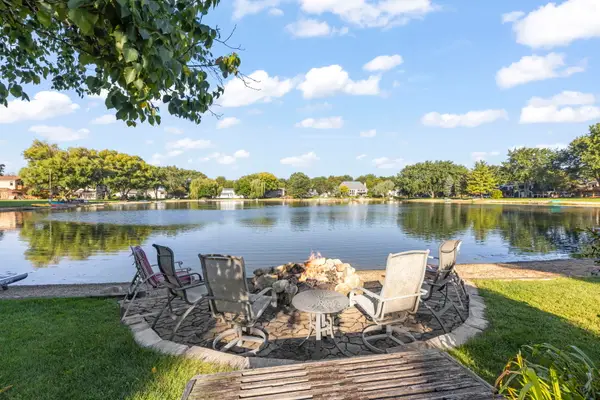 $624,500Active3 beds 3 baths2,057 sq. ft.
$624,500Active3 beds 3 baths2,057 sq. ft.10S506 Whittington Lane, Naperville, IL 60564
MLS# 12480994Listed by: COLDWELL BANKER REAL ESTATE GROUP - New
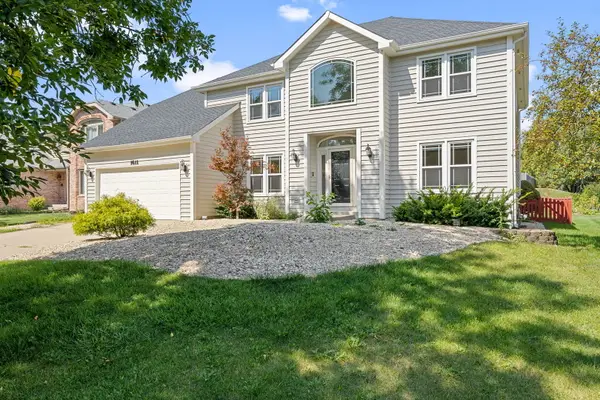 $699,000Active4 beds 3 baths3,782 sq. ft.
$699,000Active4 beds 3 baths3,782 sq. ft.1611 Frost Lane, Naperville, IL 60564
MLS# 12473361Listed by: COLDWELL BANKER REALTY - Open Sat, 11am to 1pmNew
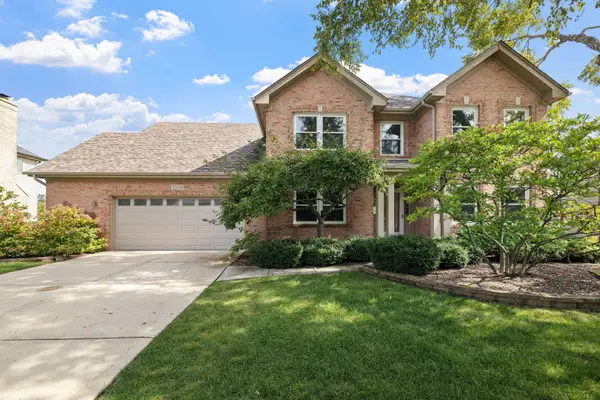 $729,900Active4 beds 4 baths2,485 sq. ft.
$729,900Active4 beds 4 baths2,485 sq. ft.3508 Tussell Street, Naperville, IL 60564
MLS# 12472115Listed by: JOHN GREENE, REALTOR - Open Sun, 11am to 1pmNew
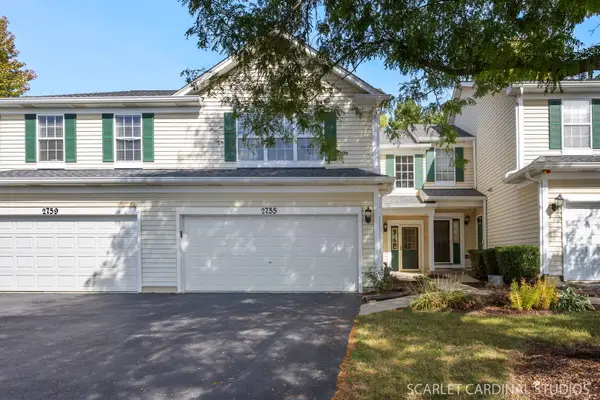 $365,000Active3 beds 3 baths1,646 sq. ft.
$365,000Active3 beds 3 baths1,646 sq. ft.2755 Sheridan Court, Naperville, IL 60563
MLS# 12474710Listed by: @PROPERTIES CHRISTIE'S INTERNATIONAL REAL ESTATE - Open Sat, 11am to 1pmNew
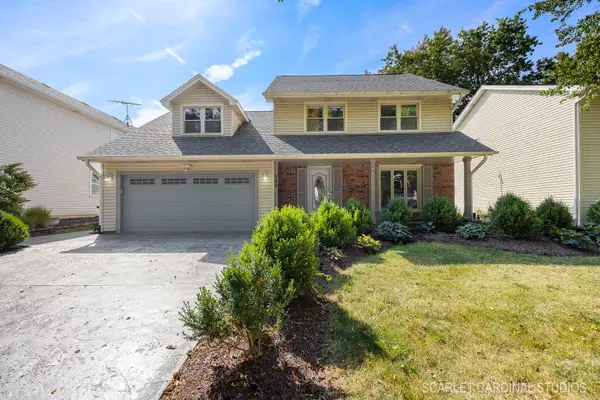 $560,000Active4 beds 3 baths2,130 sq. ft.
$560,000Active4 beds 3 baths2,130 sq. ft.584 Beaconsfield Avenue, Naperville, IL 60565
MLS# 12478552Listed by: KELLER WILLIAMS INFINITY - New
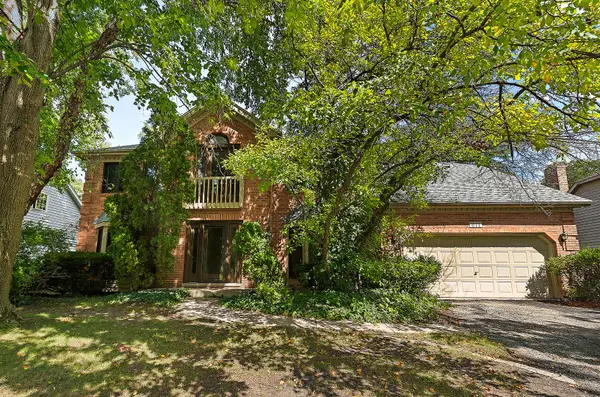 $699,900Active5 beds 4 baths3,838 sq. ft.
$699,900Active5 beds 4 baths3,838 sq. ft.817 Cardiff Road, Naperville, IL 60565
MLS# 12454638Listed by: KELLER WILLIAMS PREFERRED RLTY - Open Sun, 1 to 3pmNew
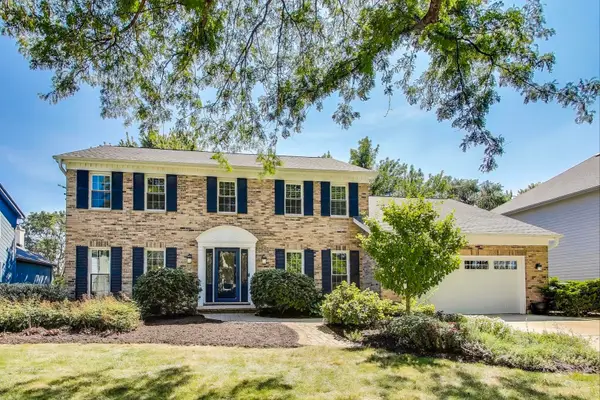 $679,900Active4 beds 3 baths2,860 sq. ft.
$679,900Active4 beds 3 baths2,860 sq. ft.388 Du Pahze Street, Naperville, IL 60565
MLS# 12479277Listed by: @PROPERTIES CHRISTIE'S INTERNATIONAL REAL ESTATE - New
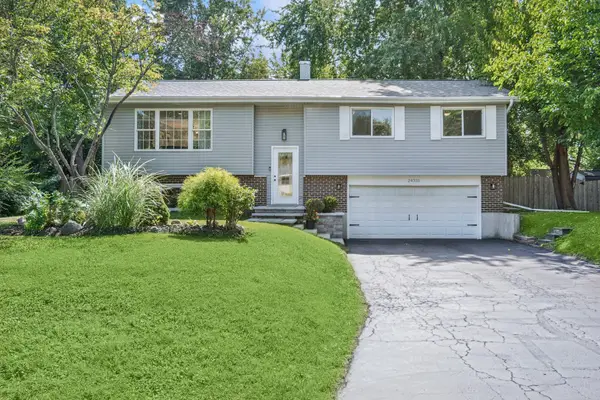 $465,000Active3 beds 2 baths1,264 sq. ft.
$465,000Active3 beds 2 baths1,264 sq. ft.24331 Davids Court, Naperville, IL 60564
MLS# 12479094Listed by: @PROPERTIES CHRISTIE'S INTERNATIONAL REAL ESTATE
