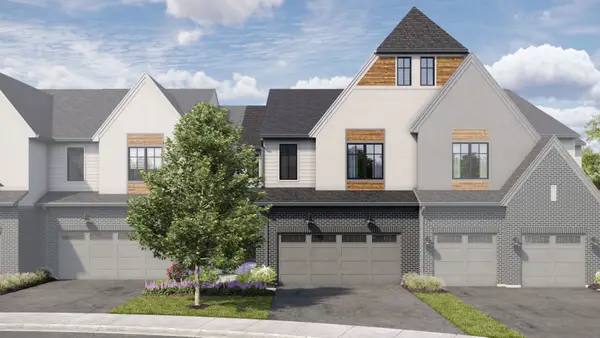5S786 Timberlane Drive, Naperville, IL 60563
Local realty services provided by:Better Homes and Gardens Real Estate Star Homes
5S786 Timberlane Drive,Naperville, IL 60563
$425,000
- 4 Beds
- 3 Baths
- 2,092 sq. ft.
- Single family
- Pending
Listed by:laura henrikson
Office:@properties christie's international real estate
MLS#:12480609
Source:MLSNI
Price summary
- Price:$425,000
- Price per sq. ft.:$203.15
About this home
Welcome to 5S786 Timberlane Drive, a well-designed 4-bedroom, 2.5-bath home offering both functional living and opportunity in Naperville's Trails of Country Lakes neighborhood! The MAIN LEVEL boasts hardwood floors throughout, and offers ample living space. A large living room opens to the dining room, and features an inviting open-concept kitchen and family room - the perfect gathering space - with two-story ceilings, skylights, and sliding doors leading out to the deck and landscaped backyard. UPSTAIRS, you'll enjoy four large bedrooms. The primary offers an en suite bath with a walk-in shower, while the fourth bedroom includes a lookout window to the family room below, adding an airy architectural touch. This home is move-in ready, with good natural light, a functional layout, and solid mechanicals-making it ideal for those who wish to move in now and update over time. The unfinished BASEMENT offers plenty of storage and future finishing potential. OUTSIDE, you'll find a spacious yard with mature, attractive landscaping and a 2-car attached garage. Brimming with space, light, and potential, this home offers a rare opportunity to create your dream home in one of Naperville's most established and convenient neighborhoods. With a new roof, siding, gutters, and garage door in 2023, buyer will move in with confidence!
Contact an agent
Home facts
- Year built:1987
- Listing ID #:12480609
- Added:8 day(s) ago
- Updated:October 25, 2025 at 08:42 AM
Rooms and interior
- Bedrooms:4
- Total bathrooms:3
- Full bathrooms:2
- Half bathrooms:1
- Living area:2,092 sq. ft.
Heating and cooling
- Cooling:Central Air
- Heating:Forced Air, Natural Gas
Structure and exterior
- Year built:1987
- Building area:2,092 sq. ft.
Schools
- High school:Metea Valley High School
Utilities
- Water:Public
- Sewer:Public Sewer
Finances and disclosures
- Price:$425,000
- Price per sq. ft.:$203.15
- Tax amount:$7,795 (2024)
New listings near 5S786 Timberlane Drive
- New
 $827,860Active3 beds 5 baths2,669 sq. ft.
$827,860Active3 beds 5 baths2,669 sq. ft.2136 Iron Ridge Lane, Naperville, IL 60563
MLS# 12503568Listed by: LITTLE REALTY - New
 $955,720Active4 beds 5 baths3,152 sq. ft.
$955,720Active4 beds 5 baths3,152 sq. ft.2138 Iron Ridge Lane, Naperville, IL 60563
MLS# 12503648Listed by: LITTLE REALTY - New
 $499,900Active5 beds 3 baths2,500 sq. ft.
$499,900Active5 beds 3 baths2,500 sq. ft.1342 Winchester Court, Naperville, IL 60563
MLS# 12503006Listed by: WEICHERT, REALTORS - HOMES BY PRESTO - Open Sat, 12 to 2pmNew
 $229,000Active2 beds 2 baths1,200 sq. ft.
$229,000Active2 beds 2 baths1,200 sq. ft.1258 Chalet Road #301, Naperville, IL 60563
MLS# 12479047Listed by: KELLER WILLIAMS INSPIRE - New
 $865,490Active3 beds 3 baths2,328 sq. ft.
$865,490Active3 beds 3 baths2,328 sq. ft.2040 Iron Ridge Lane, Naperville, IL 60563
MLS# 12503457Listed by: LITTLE REALTY - New
 $750,490Active3 beds 3 baths1,992 sq. ft.
$750,490Active3 beds 3 baths1,992 sq. ft.2044 Iron Ridge Lane, Naperville, IL 60563
MLS# 12503514Listed by: LITTLE REALTY - New
 $759,440Active3 beds 3 baths2,205 sq. ft.
$759,440Active3 beds 3 baths2,205 sq. ft.2024 Iron Ridge Lane, Naperville, IL 60563
MLS# 12503643Listed by: LITTLE REALTY - New
 $839,850Active3 beds 3 baths2,436 sq. ft.
$839,850Active3 beds 3 baths2,436 sq. ft.2026 Iron Ridge Lane, Naperville, IL 60563
MLS# 12503663Listed by: LITTLE REALTY - New
 $495,000Active4 beds 3 baths1,933 sq. ft.
$495,000Active4 beds 3 baths1,933 sq. ft.240 Westbrook Circle, Naperville, IL 60565
MLS# 12503635Listed by: CIRCLE ONE REALTY - New
 $540,000Active4 beds 2 baths
$540,000Active4 beds 2 baths1142 N Webster Street, Naperville, IL 60563
MLS# 12500251Listed by: KALE REALTY
