7S610 Lynn Drive, Naperville, IL 60540
Local realty services provided by:Better Homes and Gardens Real Estate Star Homes
7S610 Lynn Drive,Naperville, IL 60540
$479,000
- 3 Beds
- 2 Baths
- 1,650 sq. ft.
- Single family
- Pending
Listed by: bridgette laux
Office: coldwell banker real estate group
MLS#:12503703
Source:MLSNI
Price summary
- Price:$479,000
- Price per sq. ft.:$290.3
- Monthly HOA dues:$26.33
About this home
Naperville Home in Hobson Creek- Prime Location - Updated & Move-In Ready in Naperville 203 School District. Featuring a brand-NEW ROOF, NEW concrete driveway and sidewalk, a NEWLY renovated spacious private back deck, finished garage and UPDATED KITCHEN and BATHROOMS! NEW beautiful modern LVP floors, NEWER windows and furnace! Bright layout with fresh paint, new trim, new lighting, and new doors. The UPDATED modern kitchen includes white cabinetry, granite countertops, NEW stainless-steel appliances, and plenty of storage. The adjoining dining and living areas offer natural light from large picture window. There is easy access to the back deck-perfect for entertaining. The home also offers a large family room with a fireplace and a new full bath, plus a flex room with lookout windows-ideal as a home office, 4th bedroom, playroom, workout area or luxury laundry room. Upstairs, enjoy three spacious bedrooms with hardwood floors and an updated full bath with multi-spray shower head. The finished garage provides additional usable space. Includes Nest thermostat, remotely controlled smart lock and security camera. Fantastic location near Seven Bridges, restaurants, health & fitness center, movie theater, ice arena, parks, and walking paths, with easy access to I-355. A perfect blend of quality updates, flexible living, and convenience!
Contact an agent
Home facts
- Year built:1978
- Listing ID #:12503703
- Added:48 day(s) ago
- Updated:December 17, 2025 at 11:38 AM
Rooms and interior
- Bedrooms:3
- Total bathrooms:2
- Full bathrooms:2
- Living area:1,650 sq. ft.
Heating and cooling
- Cooling:Central Air
- Heating:Forced Air, Natural Gas
Structure and exterior
- Roof:Asphalt
- Year built:1978
- Building area:1,650 sq. ft.
- Lot area:0.18 Acres
Schools
- High school:Naperville North High School
- Middle school:Kennedy Junior High School
- Elementary school:Ranch View Elementary School
Utilities
- Water:Lake Michigan
- Sewer:Public Sewer
Finances and disclosures
- Price:$479,000
- Price per sq. ft.:$290.3
- Tax amount:$7,418 (2024)
New listings near 7S610 Lynn Drive
- New
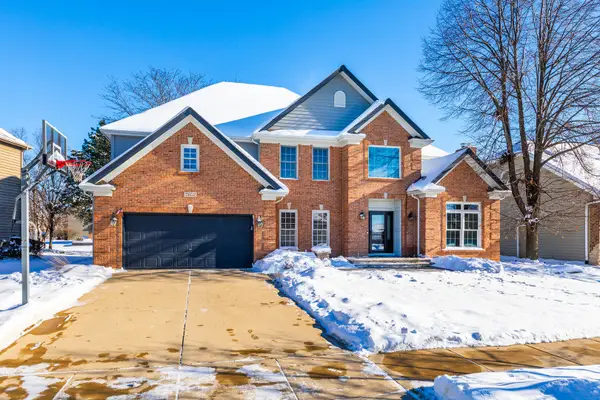 $949,713Active4 beds 3 baths3,516 sq. ft.
$949,713Active4 beds 3 baths3,516 sq. ft.2652 Charlestowne Lane, Naperville, IL 60564
MLS# 12529149Listed by: RE/MAX ACTION - New
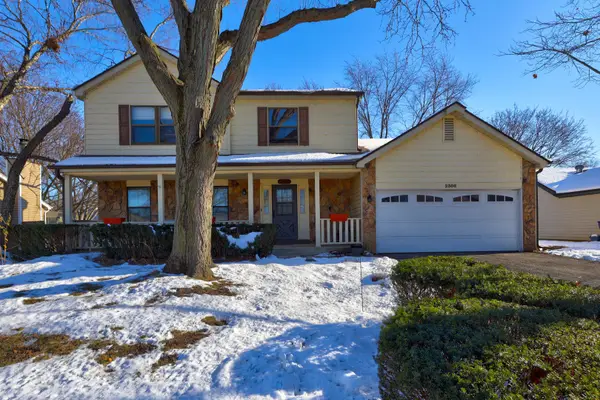 $539,900Active4 beds 3 baths1,842 sq. ft.
$539,900Active4 beds 3 baths1,842 sq. ft.2308 Modaff Road, Naperville, IL 60565
MLS# 12532606Listed by: KELLER WILLIAMS ONECHICAGO - New
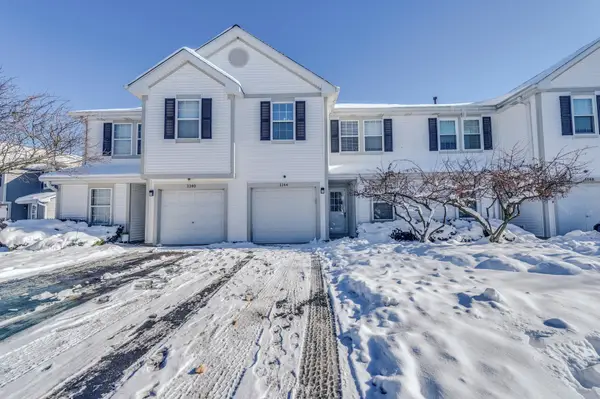 $340,000Active2 beds 3 baths1,290 sq. ft.
$340,000Active2 beds 3 baths1,290 sq. ft.Address Withheld By Seller, Naperville, IL 60540
MLS# 12532849Listed by: RE/MAX OF NAPERVILLE 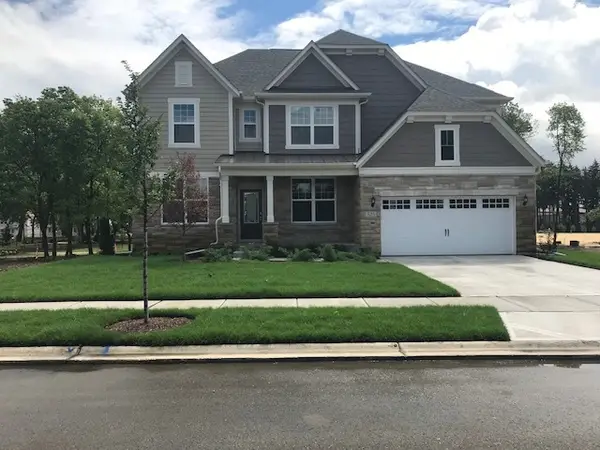 $774,779Pending5 beds 4 baths3,404 sq. ft.
$774,779Pending5 beds 4 baths3,404 sq. ft.2515 Mallet Court, Naperville, IL 60564
MLS# 12532769Listed by: TWIN VINES REAL ESTATE SVCS- New
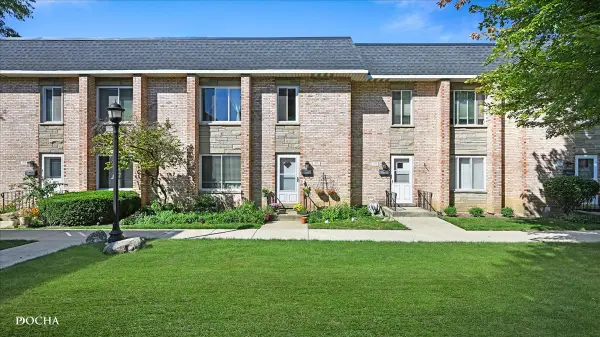 $280,000Active3 beds 3 baths1,592 sq. ft.
$280,000Active3 beds 3 baths1,592 sq. ft.1016 N Mill Street #5, Naperville, IL 60563
MLS# 12532639Listed by: KELLER WILLIAMS INFINITY - New
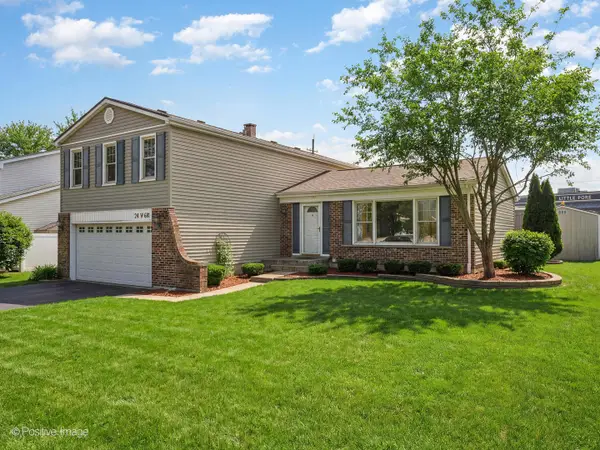 $500,000Active4 beds 3 baths2,031 sq. ft.
$500,000Active4 beds 3 baths2,031 sq. ft.24W681 Woodcrest Drive, Naperville, IL 60540
MLS# 12495784Listed by: BERKSHIRE HATHAWAY HOMESERVICES CHICAGO 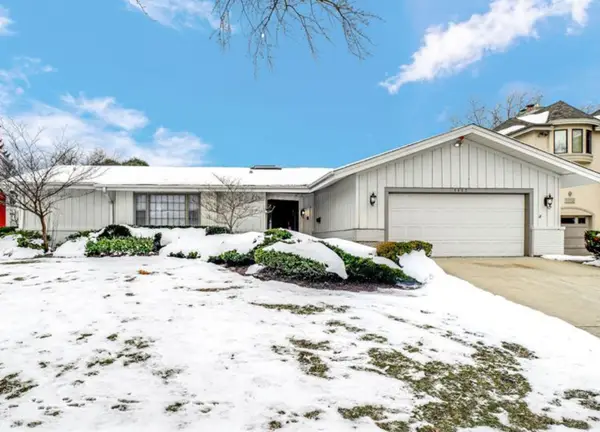 $765,000Pending3 beds 3 baths2,520 sq. ft.
$765,000Pending3 beds 3 baths2,520 sq. ft.1117 Summit Hills Lane, Naperville, IL 60563
MLS# 12531770Listed by: COLDWELL BANKER GLADSTONE- New
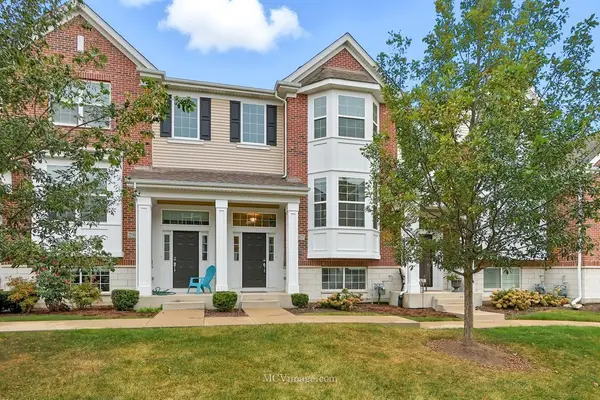 $429,900Active2 beds 3 baths1,910 sq. ft.
$429,900Active2 beds 3 baths1,910 sq. ft.2967 Madison Drive, Naperville, IL 60564
MLS# 12528897Listed by: RE/MAX PROFESSIONALS SELECT 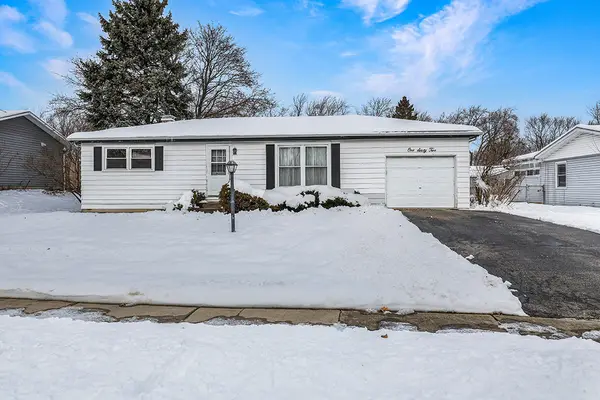 $299,900Pending3 beds 2 baths1,080 sq. ft.
$299,900Pending3 beds 2 baths1,080 sq. ft.30W162 Claymore Lane, Naperville, IL 60563
MLS# 12527607Listed by: KELLER WILLIAMS INFINITY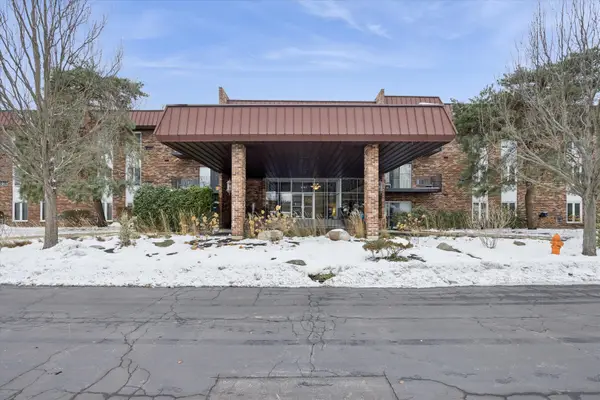 $220,000Pending2 beds 2 baths1,050 sq. ft.
$220,000Pending2 beds 2 baths1,050 sq. ft.1041 W Ogden Avenue #320, Naperville, IL 60563
MLS# 12515071Listed by: BERKSHIRE HATHAWAY HOMESERVICES CHICAGO
