829 Shiloh Circle, Naperville, IL 60540
Local realty services provided by:Better Homes and Gardens Real Estate Connections
Listed by:josephine barbara-ferro
Office:@properties christie's international real estate
MLS#:12451240
Source:MLSNI
Price summary
- Price:$650,000
- Price per sq. ft.:$268.15
- Monthly HOA dues:$57.92
About this home
Discover the beautiful Tudor style home located in the highly sought-after Hobson West community. A short stroll brings you to the pool, tennis and pickleball courts, and a nearby park. This spacious home welcomes you with a separate living and dining rooms, perfect for family gatherings. The open-concept kitchen flows into the family room where you can enjoy the warmth of your fireplace. The second level features four bedrooms, including a generous primary with ensuite bath. Three additional bedrooms share a large bathroom with tub and shower combination. Enjoy beautiful summer days in the screened-in outdoor room with composite flooring or the adjoining patio amid stunning views of the expansive backyard. The yard spans nearly half an acre and offers a tranquil scenic escape. The finished basement is ready for your vision- whether it's work, play or relaxation. Updates to the house include a new roof (2016), and a new furnace (2020). Please refer to the additional information section for a full list of updates.
Contact an agent
Home facts
- Year built:1980
- Listing ID #:12451240
- Added:90 day(s) ago
- Updated:September 25, 2025 at 01:28 PM
Rooms and interior
- Bedrooms:4
- Total bathrooms:3
- Full bathrooms:2
- Half bathrooms:1
- Living area:2,424 sq. ft.
Heating and cooling
- Cooling:Central Air
- Heating:Forced Air, Natural Gas
Structure and exterior
- Roof:Asphalt
- Year built:1980
- Building area:2,424 sq. ft.
- Lot area:0.45 Acres
Schools
- High school:Naperville Central High School
- Middle school:Lincoln Junior High School
- Elementary school:Elmwood Elementary School
Utilities
- Water:Public
- Sewer:Public Sewer
Finances and disclosures
- Price:$650,000
- Price per sq. ft.:$268.15
- Tax amount:$11,288 (2024)
New listings near 829 Shiloh Circle
- New
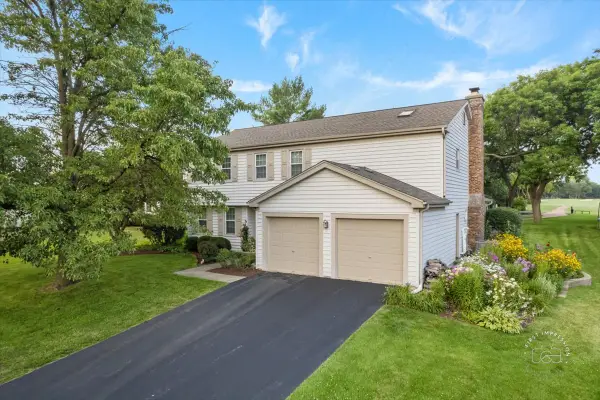 $915,000Active5 beds 3 baths2,982 sq. ft.
$915,000Active5 beds 3 baths2,982 sq. ft.1432 Calcutta Lane, Naperville, IL 60563
MLS# 12481066Listed by: BAIRD & WARNER - Open Sat, 12 to 3pmNew
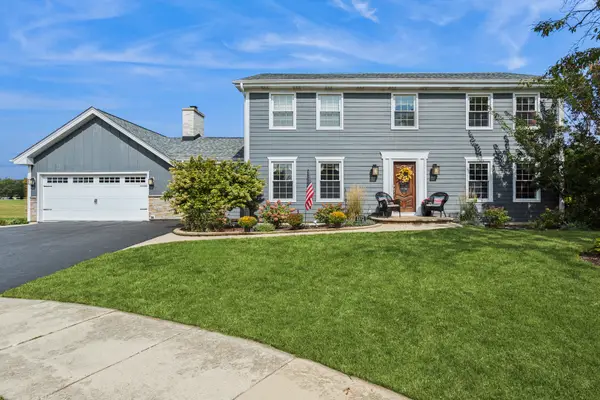 $695,000Active4 beds 3 baths2,534 sq. ft.
$695,000Active4 beds 3 baths2,534 sq. ft.1572 Clemson Drive, Naperville, IL 60565
MLS# 12468010Listed by: BAIRD & WARNER - New
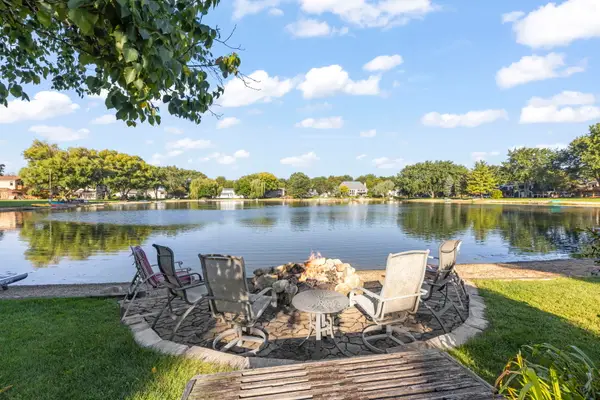 $624,500Active3 beds 3 baths2,057 sq. ft.
$624,500Active3 beds 3 baths2,057 sq. ft.10S506 Whittington Lane, Naperville, IL 60564
MLS# 12480994Listed by: COLDWELL BANKER REAL ESTATE GROUP - New
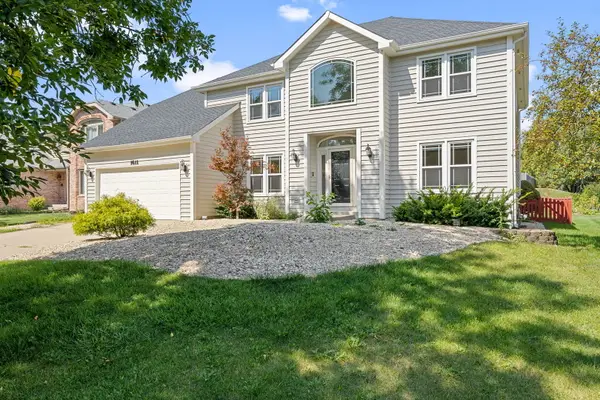 $699,000Active4 beds 3 baths3,782 sq. ft.
$699,000Active4 beds 3 baths3,782 sq. ft.1611 Frost Lane, Naperville, IL 60564
MLS# 12473361Listed by: COLDWELL BANKER REALTY - Open Sat, 11am to 1pmNew
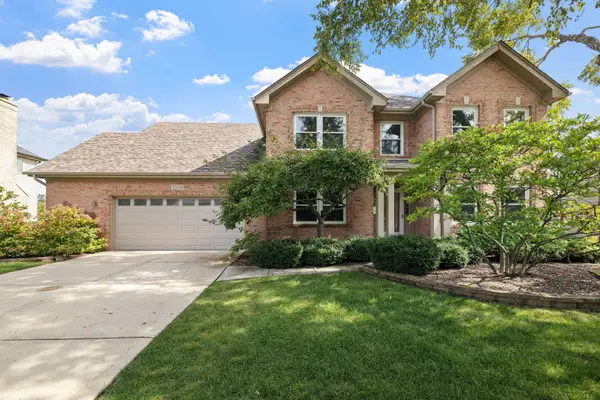 $729,900Active4 beds 4 baths2,485 sq. ft.
$729,900Active4 beds 4 baths2,485 sq. ft.3508 Tussell Street, Naperville, IL 60564
MLS# 12472115Listed by: JOHN GREENE, REALTOR - Open Sun, 11am to 1pmNew
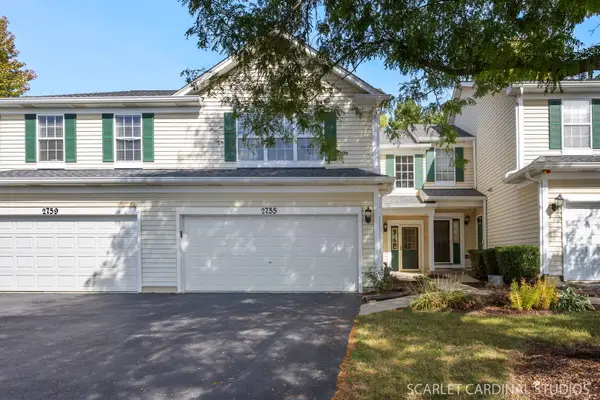 $365,000Active3 beds 3 baths1,646 sq. ft.
$365,000Active3 beds 3 baths1,646 sq. ft.2755 Sheridan Court, Naperville, IL 60563
MLS# 12474710Listed by: @PROPERTIES CHRISTIE'S INTERNATIONAL REAL ESTATE - Open Sat, 11am to 1pmNew
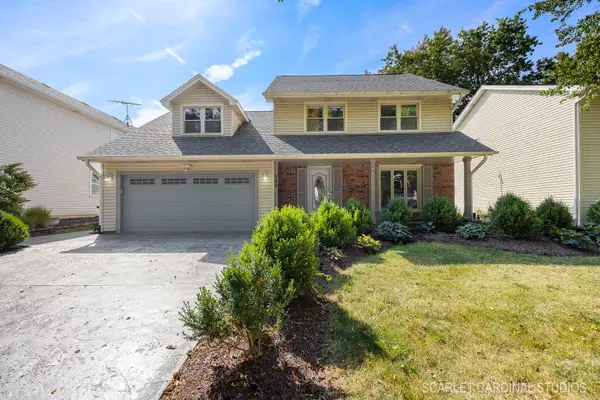 $560,000Active4 beds 3 baths2,130 sq. ft.
$560,000Active4 beds 3 baths2,130 sq. ft.584 Beaconsfield Avenue, Naperville, IL 60565
MLS# 12478552Listed by: KELLER WILLIAMS INFINITY - New
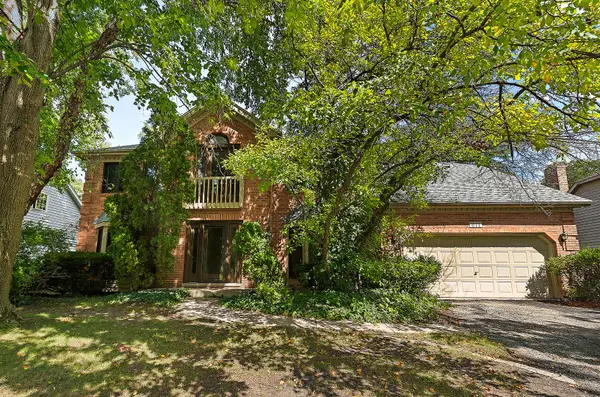 $699,900Active5 beds 4 baths3,838 sq. ft.
$699,900Active5 beds 4 baths3,838 sq. ft.817 Cardiff Road, Naperville, IL 60565
MLS# 12454638Listed by: KELLER WILLIAMS PREFERRED RLTY - Open Sun, 1 to 3pmNew
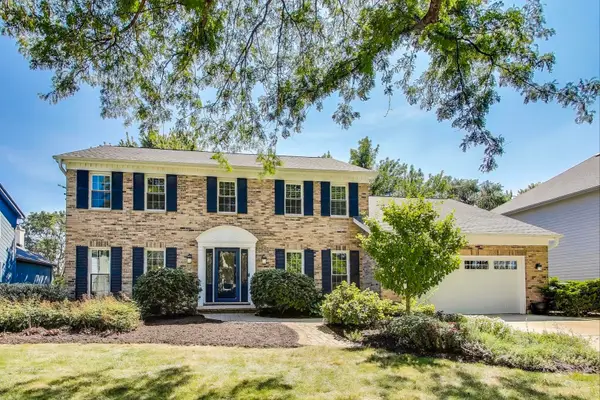 $679,900Active4 beds 3 baths2,860 sq. ft.
$679,900Active4 beds 3 baths2,860 sq. ft.388 Du Pahze Street, Naperville, IL 60565
MLS# 12479277Listed by: @PROPERTIES CHRISTIE'S INTERNATIONAL REAL ESTATE - New
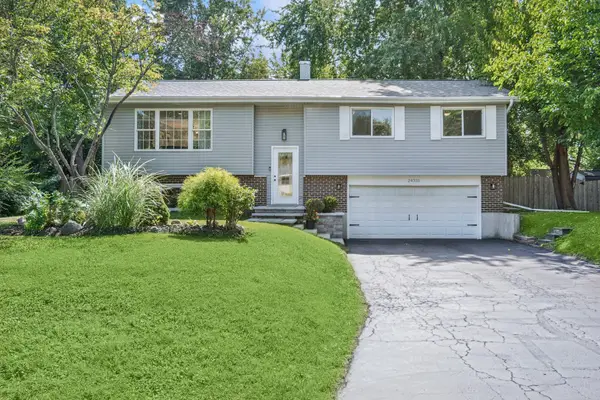 $465,000Active3 beds 2 baths1,264 sq. ft.
$465,000Active3 beds 2 baths1,264 sq. ft.24331 Davids Court, Naperville, IL 60564
MLS# 12479094Listed by: @PROPERTIES CHRISTIE'S INTERNATIONAL REAL ESTATE
