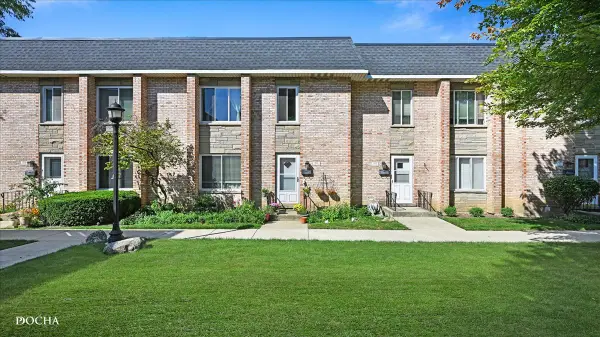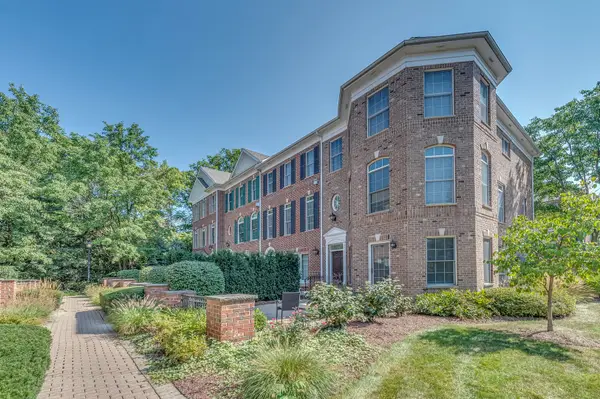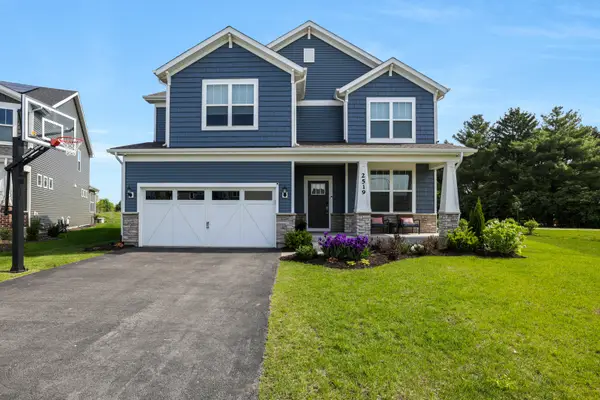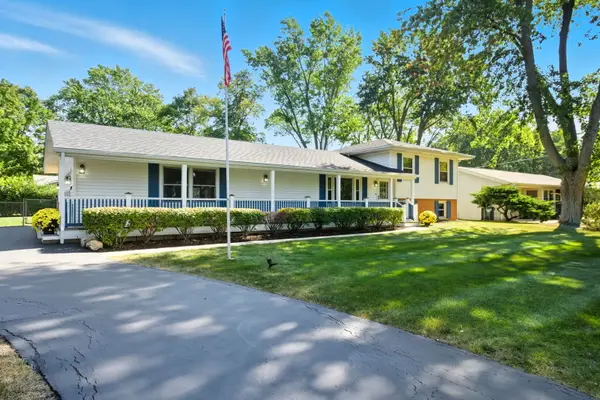841 Genesee Drive, Naperville, IL 60563
Local realty services provided by:Better Homes and Gardens Real Estate Connections
841 Genesee Drive,Naperville, IL 60563
$340,000
- 2 Beds
- 2 Baths
- 1,510 sq. ft.
- Condominium
- Active
Upcoming open houses
- Sat, Oct 0412:00 pm - 02:00 pm
Listed by:lori swanson
Office:keller williams infinity
MLS#:12477026
Source:MLSNI
Price summary
- Price:$340,000
- Price per sq. ft.:$225.17
- Monthly HOA dues:$379
About this home
Welcome to a stunning second-floor end unit townhome with an open floor plan - the Vermillion model with 1,510 sqft. With cathedral ceilings, recessed lighting (2024), gorgeous mahogany engineered hardwoods (2009) and freshly painted trim, doors and baseboards throughout the townhome, this home boasts exceptional features and thoughtful upgrades you have been searching for. The open-concept kitchen is a true centerpiece, featuring a remodeled kitchen (2020), soft-close cabinet doors, stainless steel appliances (refrigerator 2022, oven/stove 2010, dishwasher 2010), granite countertops, new sink, faucet and light fixture. Adjacent to the kitchen is an eat-in area, which could also be used as a dining room. The living room features wired surround sound and custom draperies, which flows into the dining room. From the spacious separate dining room (which could also be used as a family room), step outside to enjoy your own private outdoor retreat, a brand new 6'X12' balcony (2025) overlooking green space, ideal for relaxing or entertaining. Two spacious bedrooms are conveniently placed on opposite ends of the home, offering maximum privacy. The large primary bedroom features a walk-in closet with a custom-built closet system (2020). The primary ensuite bathroom boasts modern touches including a custom walk-in shower installed by the previous owner, and more recently, a new vanity with double sinks, mirrors, and lighting (2015). The second bedroom can be used as an office, which features a custom built-in credenza (2024) on one wall. The separate laundry room houses the mechanicals and the washer & dryer (approx. 10 years old). The 1-car garage has convenient wall shelving for storage. This home combines style, functionality, and comfort for modern-day living. HVAC 2020, new roof and siding 2019, hot water heater 2019. See floor plans and list of upgrades under "Additional Documents." Close to I-88, the Metra, downtown Naperville, restaurants and shopping. INVESTOR FRIENDLY!
Contact an agent
Home facts
- Year built:2001
- Listing ID #:12477026
- Added:1 day(s) ago
- Updated:October 02, 2025 at 11:50 AM
Rooms and interior
- Bedrooms:2
- Total bathrooms:2
- Full bathrooms:2
- Living area:1,510 sq. ft.
Heating and cooling
- Cooling:Central Air
- Heating:Natural Gas
Structure and exterior
- Roof:Asphalt
- Year built:2001
- Building area:1,510 sq. ft.
Schools
- High school:Metea Valley High School
- Middle school:Granger Middle School
- Elementary school:Longwood Elementary School
Utilities
- Water:Lake Michigan
- Sewer:Public Sewer
Finances and disclosures
- Price:$340,000
- Price per sq. ft.:$225.17
- Tax amount:$4,777 (2024)
New listings near 841 Genesee Drive
- New
 $295,000Active3 beds 3 baths1,592 sq. ft.
$295,000Active3 beds 3 baths1,592 sq. ft.1016 N Mill Street #5, Naperville, IL 60563
MLS# 12482823Listed by: KELLER WILLIAMS INFINITY - New
 $629,000Active3 beds 4 baths2,310 sq. ft.
$629,000Active3 beds 4 baths2,310 sq. ft.243 Box Car Avenue, Naperville, IL 60540
MLS# 12484326Listed by: RE/MAX OF NAPERVILLE - New
 $924,920Active4 beds 4 baths3,492 sq. ft.
$924,920Active4 beds 4 baths3,492 sq. ft.2519 Accolade Avenue, Naperville, IL 60564
MLS# 12486053Listed by: RE/MAX PROFESSIONALS SELECT - New
 $940,000Active4 beds 4 baths3,407 sq. ft.
$940,000Active4 beds 4 baths3,407 sq. ft.920 Rockbridge Road, Naperville, IL 60540
MLS# 12484438Listed by: TRELLEUM LLC - New
 $1,995,000Active4 beds 6 baths3,844 sq. ft.
$1,995,000Active4 beds 6 baths3,844 sq. ft.912 E Chicago Avenue, Naperville, IL 60540
MLS# 12483190Listed by: COLDWELL BANKER REALTY - Open Fri, 4:30 to 6:30pmNew
 $745,000Active6 beds 4 baths3,188 sq. ft.
$745,000Active6 beds 4 baths3,188 sq. ft.2737 Seiler Drive, Naperville, IL 60565
MLS# 12475356Listed by: COLDWELL BANKER REAL ESTATE GROUP - Open Sat, 11am to 1pmNew
 $409,000Active4 beds 2 baths1,728 sq. ft.
$409,000Active4 beds 2 baths1,728 sq. ft.30W355 Claymore Lane, Naperville, IL 60563
MLS# 12456347Listed by: BERKSHIRE HATHAWAY HOMESERVICES CHICAGO - Open Sat, 11am to 12pmNew
 $900,000Active3 beds 3 baths1,937 sq. ft.
$900,000Active3 beds 3 baths1,937 sq. ft.1405 N West Street, Naperville, IL 60563
MLS# 12484450Listed by: COMPASS - New
 $799,900Active4 beds 3 baths3,006 sq. ft.
$799,900Active4 beds 3 baths3,006 sq. ft.508 Braemar Avenue, Naperville, IL 60563
MLS# 12485242Listed by: BAIRD & WARNER
