8521 State Route 53, Naperville, IL 60565
Local realty services provided by:Better Homes and Gardens Real Estate Connections
Listed by:elizabeth hanson
Office:baird & warner
MLS#:12453971
Source:MLSNI
Price summary
- Price:$750,000
- Price per sq. ft.:$288.24
About this home
Almost 2 Acres with an outstanding Pond View. This unique Farmhouse, built in 1890, features a Great room addition added 37 years ago. The charming covered Porch at the front entrance offers an amazing view of the pond. The Vaulted Great room includes two Skylights, a Brick fireplace with a wood mantel and remote electric for modern convenience, track lighting, and patio doors leading to a huge Deck and Koi Pond. The Open country kitchen provides ample storage, a breakfast bar, and eat-in table space, along with a Formal Dining room featuring hardwood floors. The spacious living room includes a brick wood-burning fireplace with a mahogany mantel, which has not been used by the current owner. Also enjoy big bay window. The first floor also includes a full bath with a step-in shower and an office that could serve as a third bedroom. Exit to dog run. Upstairs, the Vaulted primary bedroom includes a sitting room with hardwood floors, a second bedroom, and a full hall bath. The three-car garage features a workshop area and full attic space for storage. This charming home is looking for the right buyer to enjoy this wonderful serene location!
Contact an agent
Home facts
- Year built:1890
- Listing ID #:12453971
- Added:48 day(s) ago
- Updated:October 18, 2025 at 11:37 AM
Rooms and interior
- Bedrooms:3
- Total bathrooms:2
- Full bathrooms:2
- Living area:2,602 sq. ft.
Heating and cooling
- Heating:Forced Air, Natural Gas, Sep Heating Systems - 2+, Steam
Structure and exterior
- Year built:1890
- Building area:2,602 sq. ft.
- Lot area:1 Acres
Schools
- High school:South High School
- Middle school:Thomas Jefferson Junior High Sch
- Elementary school:John L Sipley Elementary School
Finances and disclosures
- Price:$750,000
- Price per sq. ft.:$288.24
- Tax amount:$10,069 (2024)
New listings near 8521 State Route 53
- Open Sun, 11am to 1pmNew
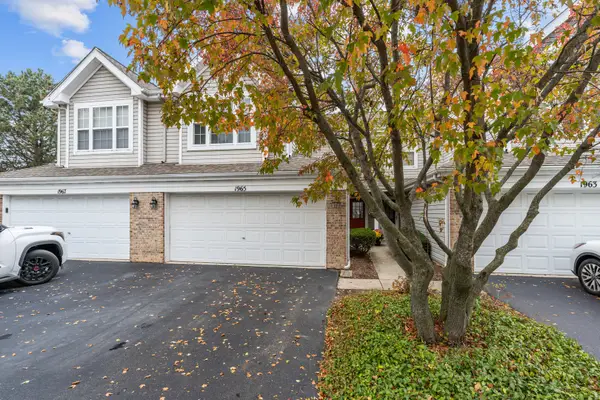 $369,900Active3 beds 2 baths1,324 sq. ft.
$369,900Active3 beds 2 baths1,324 sq. ft.1965 Town Drive, Naperville, IL 60565
MLS# 12498653Listed by: CORE REALTY & INVESTMENTS INC. - New
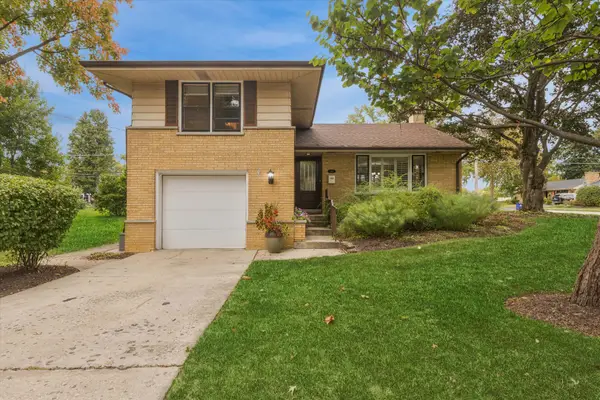 $495,000Active2 beds 2 baths1,426 sq. ft.
$495,000Active2 beds 2 baths1,426 sq. ft.465 E Hillside Road, Naperville, IL 60540
MLS# 12492534Listed by: COLDWELL BANKER REAL ESTATE GROUP - New
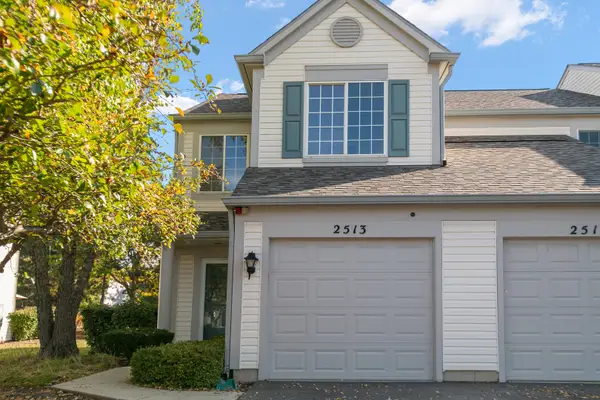 $334,700Active2 beds 3 baths1,500 sq. ft.
$334,700Active2 beds 3 baths1,500 sq. ft.2513 Arcadia Circle, Naperville, IL 60540
MLS# 12497667Listed by: CHASE REAL ESTATE LLC - New
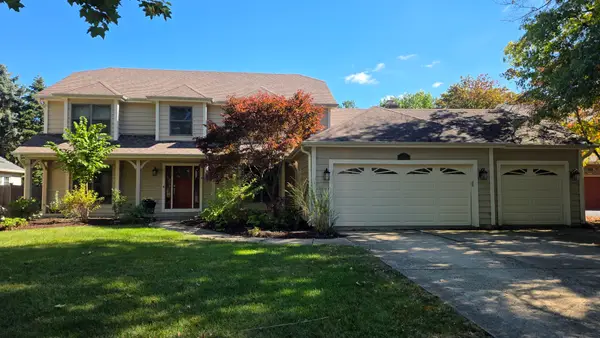 $850,000Active5 beds 4 baths3,328 sq. ft.
$850,000Active5 beds 4 baths3,328 sq. ft.2248 Aster Court, Naperville, IL 60565
MLS# 12476439Listed by: COLDWELL BANKER REALTY - Open Sat, 12 to 2pmNew
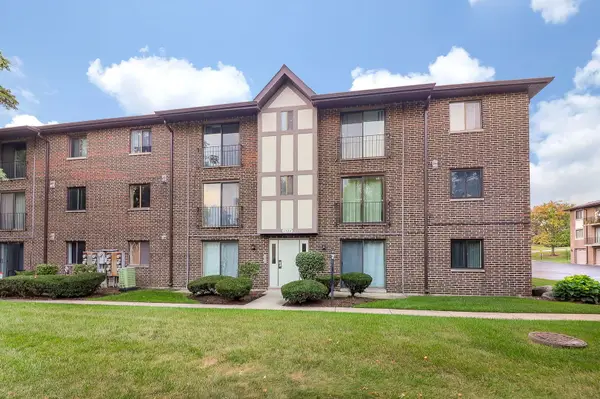 $150,000Active1 beds 1 baths530 sq. ft.
$150,000Active1 beds 1 baths530 sq. ft.1721 S Washington Street #1721, Naperville, IL 60565
MLS# 12495364Listed by: BERKSHIRE HATHAWAY HOMESERVICES CHICAGO - Open Sat, 1 to 3pmNew
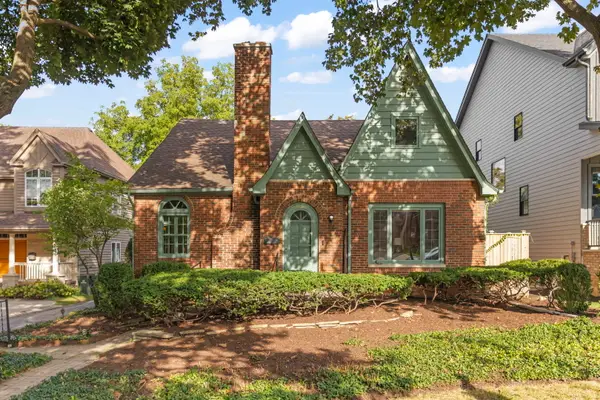 $969,500Active4 beds 4 baths3,462 sq. ft.
$969,500Active4 beds 4 baths3,462 sq. ft.444 S Sleight Street, Naperville, IL 60540
MLS# 12497828Listed by: COLDWELL BANKER REAL ESTATE GROUP - New
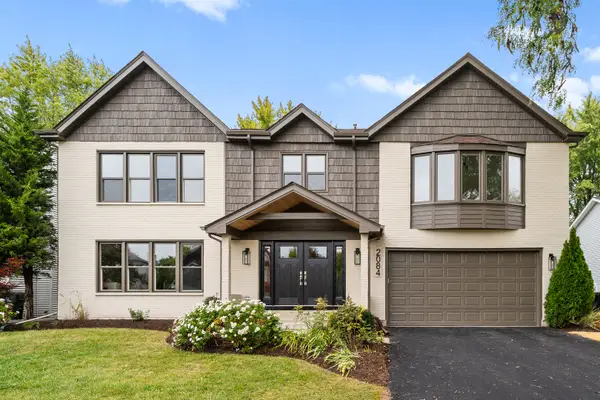 $799,000Active4 beds 3 baths3,180 sq. ft.
$799,000Active4 beds 3 baths3,180 sq. ft.2084 Maplewood Circle, Naperville, IL 60563
MLS# 12496069Listed by: PRELLO REALTY - New
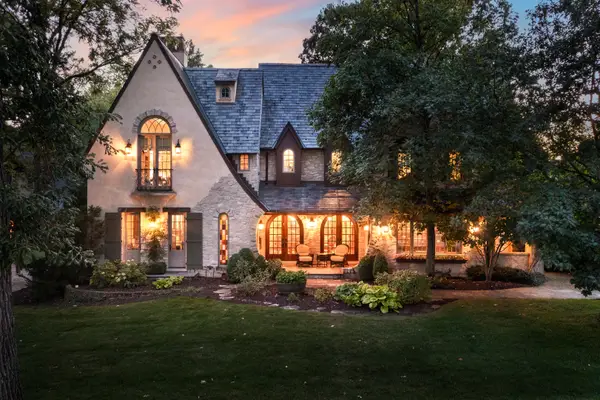 $3,399,999Active5 beds 8 baths7,375 sq. ft.
$3,399,999Active5 beds 8 baths7,375 sq. ft.21 Forest Avenue, Naperville, IL 60540
MLS# 12497564Listed by: COLDWELL BANKER REALTY - Open Sat, 2am to 4pmNew
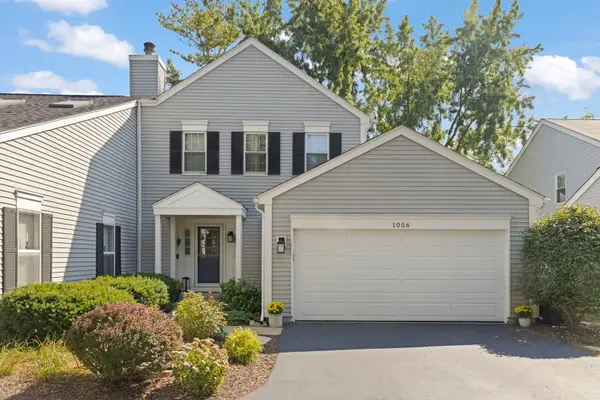 $489,000Active4 beds 3 baths2,082 sq. ft.
$489,000Active4 beds 3 baths2,082 sq. ft.1056 Devonshire Avenue, Naperville, IL 60540
MLS# 12496172Listed by: @PROPERTIES CHRISTIE'S INTERNATIONAL REAL ESTATE - New
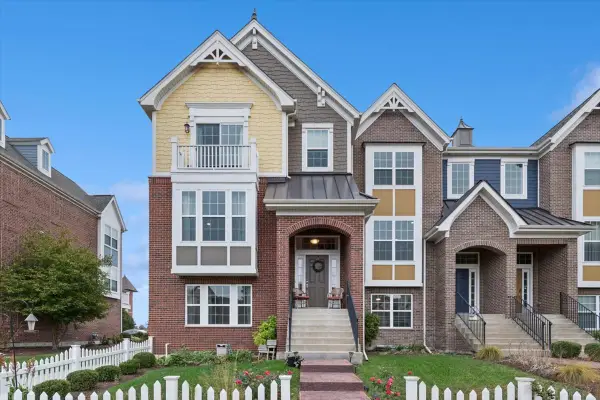 $540,000Active3 beds 4 baths2,781 sq. ft.
$540,000Active3 beds 4 baths2,781 sq. ft.4199 Royal Mews Circle, Naperville, IL 60564
MLS# 12494323Listed by: BAIRD & WARNER
