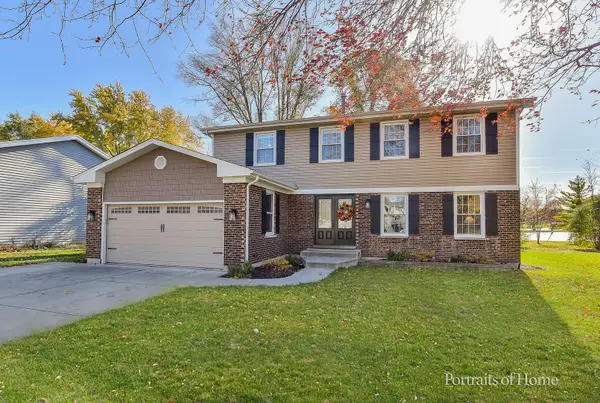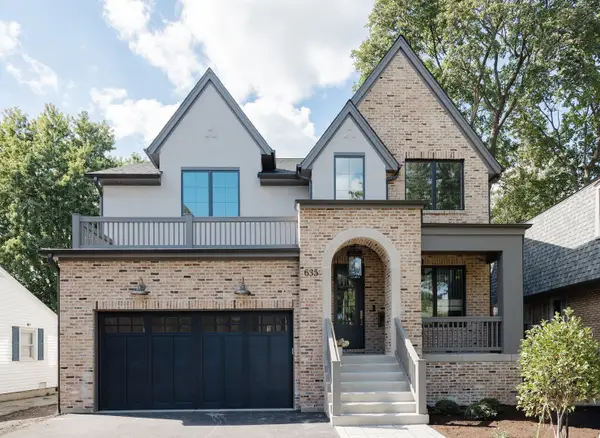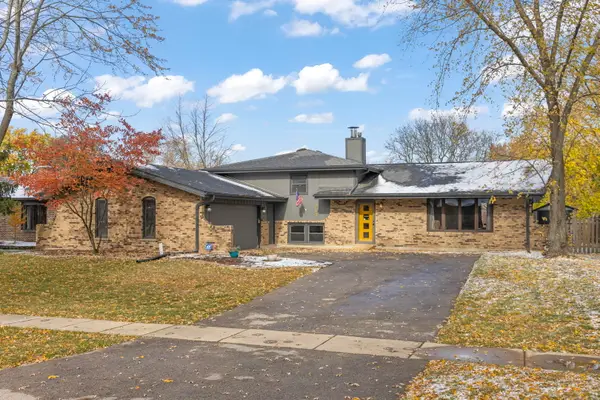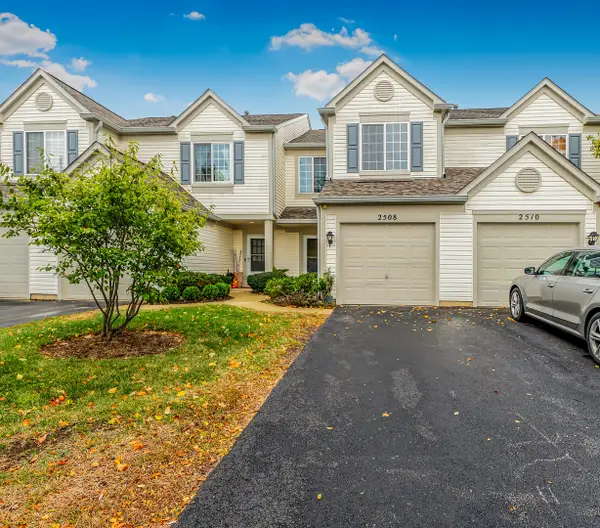858 Shandrew Drive, Naperville, IL 60540
Local realty services provided by:Better Homes and Gardens Real Estate Star Homes
Listed by: joseph graham
Office: exp realty
MLS#:12480985
Source:MLSNI
Price summary
- Price:$475,000
- Price per sq. ft.:$226.51
- Monthly HOA dues:$390
About this home
This is one of the finest homes ever offered in Vintage Club, positioned perfectly with serene views of treed green space. Built with the largest floor plan available, this property features top-tier builder upgrades and thoughtful enhancements throughout. The two-story foyer sets the tone with a dramatic stacked-stone accent wall and stunning diagonal-laid red oak flooring that flows throughout the main level. A sleek linear fireplace, tall white baseboards, crown molding, and built-in speakers in the living and dining rooms all add to the polished look and feel. The chef's kitchen stands out with staggered maple cabinets with glass inlays, granite countertops, and a stone backsplash. Premium appliances include a Sub-Zero refrigerator with double freezer drawers, Bosch dishwasher, Amana convection oven, and a deep stainless steel Kalista sink. Upstairs, the primary suite offers a bright bay window - perfect for a cozy reading nook - plus an oversized walk-in closet with an octagon window for added light. The updated ensuite bath includes a raised dual vanity, separate Jacuzzi tub, and a large walk-in shower with bench seating. The spacious loft features custom cabinetry and is ideal as a home office or easily convertible to a third bedroom. Second-floor laundry adds convenience, while luxury carpet adds comfort upstairs. The walk-out lower level includes a family room or workout space that opens to a private brick courtyard patio overlooking green space - perfect for relaxing or entertaining. This home also includes a attached 2-car insulated garage, a central vacuum system (great for allergy sufferers), a new furnace and air conditioner (2025), a new water heater (2024), and updated modern light fixtures throughout. Walkability is a nice perk - Shopping Plaza, and a variety of restaurants are just minutes away. Commuters will love the easy access to Rt 59 Metra station, major highways, and downtown Naperville. Nature lovers will appreciate nearby Springbrook Forest Preserve and access to the DuPage River Trail, which winds through peaceful parks and connects to the larger Illinois Prairie Path.
Contact an agent
Home facts
- Year built:2001
- Listing ID #:12480985
- Added:42 day(s) ago
- Updated:November 15, 2025 at 09:25 AM
Rooms and interior
- Bedrooms:2
- Total bathrooms:3
- Full bathrooms:2
- Half bathrooms:1
- Living area:2,097 sq. ft.
Heating and cooling
- Cooling:Central Air
- Heating:Forced Air, Natural Gas
Structure and exterior
- Roof:Asphalt
- Year built:2001
- Building area:2,097 sq. ft.
Schools
- High school:Metea Valley High School
- Middle school:Still Middle School
- Elementary school:Cowlishaw Elementary School
Utilities
- Water:Lake Michigan
- Sewer:Public Sewer
Finances and disclosures
- Price:$475,000
- Price per sq. ft.:$226.51
- Tax amount:$7,969 (2024)
New listings near 858 Shandrew Drive
- Open Sat, 1 to 4pmNew
 $640,000Active4 beds 3 baths2,256 sq. ft.
$640,000Active4 beds 3 baths2,256 sq. ft.344 Waxwing Avenue, Naperville, IL 60565
MLS# 12516663Listed by: KELLER WILLIAMS INFINITY - New
 $325,000Active2 beds 2 baths1,510 sq. ft.
$325,000Active2 beds 2 baths1,510 sq. ft.2460 Golf Ridge Circle #2460, Naperville, IL 60563
MLS# 12516694Listed by: EXP REALTY - New
 $625,000Active3 beds 2 baths2,590 sq. ft.
$625,000Active3 beds 2 baths2,590 sq. ft.1140 Brighton Road, Naperville, IL 60563
MLS# 12490201Listed by: COMPASS  $1,450,651Pending4 beds 3 baths3,404 sq. ft.
$1,450,651Pending4 beds 3 baths3,404 sq. ft.6273 Lee Court, Lisle, IL 60532
MLS# 12517986Listed by: TWIN VINES REAL ESTATE SVCS- New
 $267,900Active1 beds 1 baths
$267,900Active1 beds 1 baths511 Aurora Avenue #108, Naperville, IL 60540
MLS# 12517805Listed by: BAIRD & WARNER - New
 $750,000Active4 beds 3 baths2,330 sq. ft.
$750,000Active4 beds 3 baths2,330 sq. ft.923 Tim Tam Circle, Naperville, IL 60540
MLS# 12501251Listed by: RE/MAX OF NAPERVILLE - New
 $1,800,000Active4 beds 5 baths3,400 sq. ft.
$1,800,000Active4 beds 5 baths3,400 sq. ft.837 N Loomis Street, Naperville, IL 60563
MLS# 12516798Listed by: JOHN GREENE, REALTOR - New
 $675,000Active4 beds 4 baths2,550 sq. ft.
$675,000Active4 beds 4 baths2,550 sq. ft.1704 Kenyon Drive, Naperville, IL 60565
MLS# 12517486Listed by: JOHN GREENE, REALTOR - Open Sat, 11am to 1pmNew
 $450,000Active4 beds 3 baths1,562 sq. ft.
$450,000Active4 beds 3 baths1,562 sq. ft.30W214 Briar Lane, Naperville, IL 60563
MLS# 12511800Listed by: KELLER WILLIAMS EXPERIENCE - New
 $324,000Active2 beds 3 baths1,326 sq. ft.
$324,000Active2 beds 3 baths1,326 sq. ft.2508 Carrolwood Road #2508, Naperville, IL 60540
MLS# 12517494Listed by: CENTURY 21 CIRCLE
