- BHGRE®
- Illinois
- Naperville
- 907 Secretariat Drive
907 Secretariat Drive, Naperville, IL 60540
Local realty services provided by:Better Homes and Gardens Real Estate Connections
907 Secretariat Drive,Naperville, IL 60540
$740,000
- 4 Beds
- 4 Baths
- 2,702 sq. ft.
- Single family
- Active
Listed by: bernard cobb
Office: re/max of naperville
MLS#:12378946
Source:MLSNI
Price summary
- Price:$740,000
- Price per sq. ft.:$273.87
- Monthly HOA dues:$13.33
About this home
*** 4 Bedrooms! 3.1 Full Baths! First Floor Full Bath! First Floor In-Law Suite Or Home Office! Finished Basement! New Kitchen! New Exterior Siding (2023). New Roof (2011). New HVAC (2011). Sq Footage = 2702 (Not including the finished basement). *** Welcome to this Hobson Village gem nestled on a serene interior lot in the heart of Naperville! This exceptional residence boasts a host of recent upgrades, including new siding installed within the last 2 years, roof and efficient HVAC system both from 2011, and an upgraded 100-amp electrical service, ensuring peace of mind for years to come. The exterior is complemented by an oversized 26' x 22' garage Step inside to discover a thoughtful layout designed for effortless living and entertaining. The spectacular updated kitchen serves as the home's crowning jewel, featuring spacious counters, cozy eating area, and high-quality cabinetry with premium finishes that exude sophistication and functionality. Adjacent, the family room invites relaxation with its full brick wall fireplace, while the marble entry foyer sets a grand tone upon arrival. With 3.1 luxurious bathrooms, including a custom first-floor guest suite addition complete with private entrance, full bath, and walk-in shower-ideal for multi-generational arrangements or visiting in-laws-this home offers unparalleled versatility. Upstairs, all-new carpeting enhances the bedrooms, and the first-floor laundry adds everyday convenience. Venture to the finished basement, a versatile haven with a playroom, dedicated office, and abundant storage atop a concrete crawl space. Throughout, the home blends classic charm with contemporary comforts, creating a warm and inviting atmosphere. Beyond the walls, enjoy the perks of Naperville living at its finest: Access to recently redone Hobson Village tennis & pickleball courts. Close proximity to lush parks for outdoor recreation, and the outstanding Naperville Riverwalk with its vibrant downtown scene offering premier dining, shopping, and cultural events. Families will appreciate the acclaimed Naperville School District 203, renowned for its top-tier education and commitment to excellence. This is more than a house-it's a lifestyle waiting to be embraced. Schedule your private tour today and make this extraordinary property your own!
Contact an agent
Home facts
- Year built:1977
- Listing ID #:12378946
- Added:148 day(s) ago
- Updated:January 31, 2026 at 11:45 AM
Rooms and interior
- Bedrooms:4
- Total bathrooms:4
- Full bathrooms:3
- Half bathrooms:1
- Living area:2,702 sq. ft.
Heating and cooling
- Cooling:Central Air
- Heating:Natural Gas
Structure and exterior
- Roof:Asphalt
- Year built:1977
- Building area:2,702 sq. ft.
- Lot area:0.25 Acres
Schools
- High school:Naperville North High School
- Middle school:Washington Junior High School
- Elementary school:Prairie Elementary School
Utilities
- Water:Lake Michigan
- Sewer:Public Sewer
Finances and disclosures
- Price:$740,000
- Price per sq. ft.:$273.87
- Tax amount:$10,980 (2024)
New listings near 907 Secretariat Drive
- Open Sun, 12 to 3pmNew
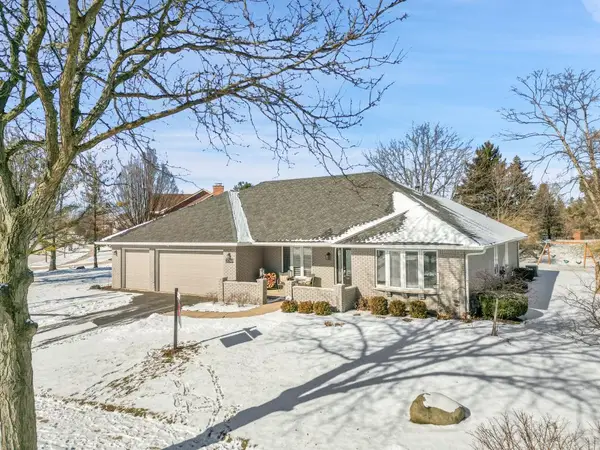 $860,000Active4 beds 4 baths3,278 sq. ft.
$860,000Active4 beds 4 baths3,278 sq. ft.3700 Monarch Circle, Naperville, IL 60564
MLS# 12552349Listed by: OPTION PREMIER LLC - Open Sun, 12 to 3pmNew
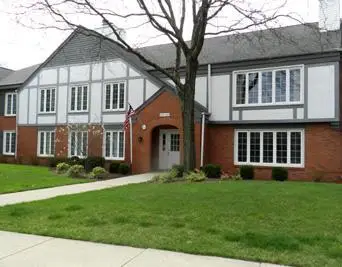 $375,000Active3 beds 2 baths1,770 sq. ft.
$375,000Active3 beds 2 baths1,770 sq. ft.1112 Iroquois Avenue #12, Naperville, IL 60563
MLS# 12551371Listed by: COLDWELL BANKER REALTY - New
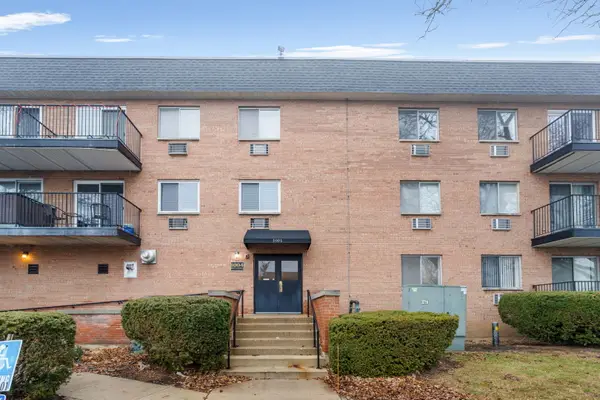 $169,900Active1 beds 1 baths708 sq. ft.
$169,900Active1 beds 1 baths708 sq. ft.1004 N Mill Street #5-302, Naperville, IL 60563
MLS# 12558132Listed by: BERKSHIRE HATHAWAY HOMESERVICES STARCK REAL ESTATE  $601,218Pending4 beds 3 baths2,567 sq. ft.
$601,218Pending4 beds 3 baths2,567 sq. ft.2316 Spur Road, Naperville, IL 60564
MLS# 12558017Listed by: TWIN VINES REAL ESTATE SVCS- Open Sun, 12 to 2pmNew
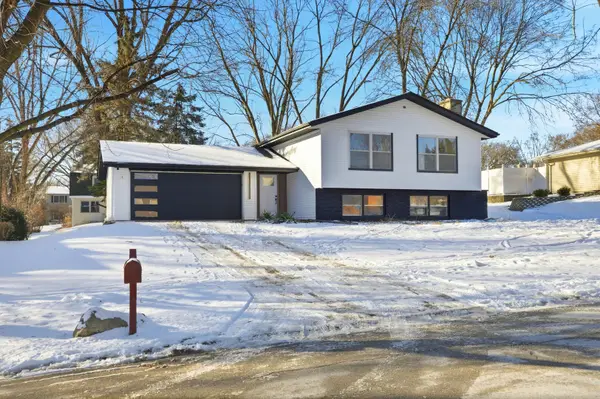 $560,000Active3 beds 2 baths2,121 sq. ft.
$560,000Active3 beds 2 baths2,121 sq. ft.48 Starling Lane, Naperville, IL 60565
MLS# 12557330Listed by: HOMESMART CONNECT LLC 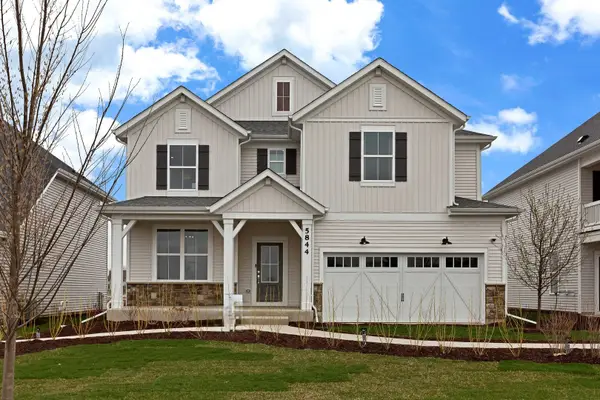 $796,702Pending4 beds 3 baths3,372 sq. ft.
$796,702Pending4 beds 3 baths3,372 sq. ft.2512 Lawlor Lane, Naperville, IL 60564
MLS# 12558001Listed by: TWIN VINES REAL ESTATE SVCS- New
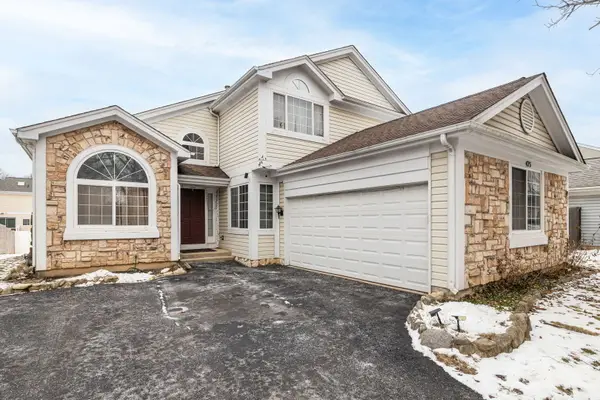 $399,000Active3 beds 3 baths2,176 sq. ft.
$399,000Active3 beds 3 baths2,176 sq. ft.475 Bourbon Lane, Naperville, IL 60565
MLS# 12549179Listed by: @PROPERTIES CHRISTIES INTERNATIONAL REAL ESTATE - New
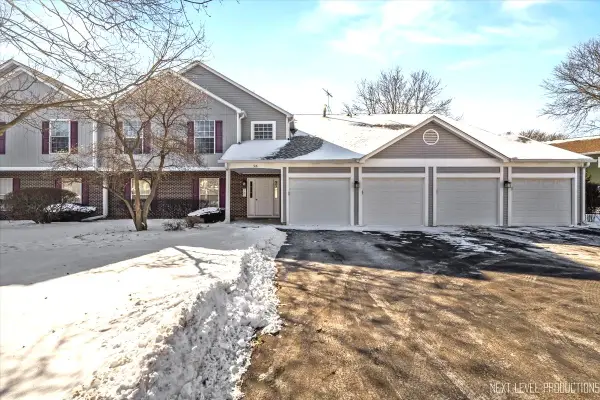 $280,000Active2 beds 2 baths1,184 sq. ft.
$280,000Active2 beds 2 baths1,184 sq. ft.96 Midhurst Court #201D, Naperville, IL 60565
MLS# 12557724Listed by: RE/MAX ALL PRO - ST CHARLES - New
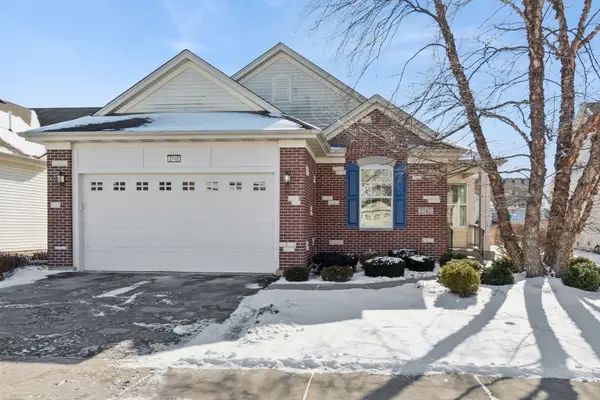 $615,000Active2 beds 2 baths1,936 sq. ft.
$615,000Active2 beds 2 baths1,936 sq. ft.3740 Idlewild Lane, Naperville, IL 60564
MLS# 12556068Listed by: BAIRD & WARNER - Open Sun, 1 to 3pmNew
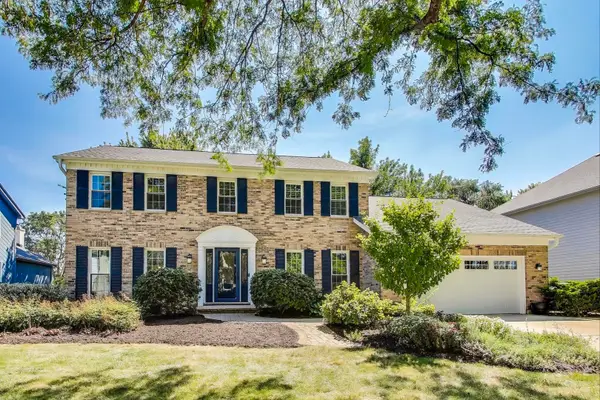 $689,900Active4 beds 3 baths2,860 sq. ft.
$689,900Active4 beds 3 baths2,860 sq. ft.388 Du Pahze Street, Naperville, IL 60565
MLS# 12524845Listed by: @PROPERTIES CHRISTIE'S INTERNATIONAL REAL ESTATE

