94 Cassin Road, Naperville, IL 60565
Local realty services provided by:Better Homes and Gardens Real Estate Connections
94 Cassin Road,Naperville, IL 60565
$675,000
- 4 Beds
- 3 Baths
- 2,726 sq. ft.
- Single family
- Pending
Listed by:sharon kay rizzo
Office:compass
MLS#:12491574
Source:MLSNI
Price summary
- Price:$675,000
- Price per sq. ft.:$247.62
About this home
Tucked away on a peaceful cul-de-sac in the highly sought-after Naper Carriage Hill community, this beautifully updated and meticulously maintained home sits on a professionally landscaped lot just under half an acre-a true retreat in the heart of Naperville. Step into the custom-designed kitchen featuring 42" white cabinetry with soft-close doors, pull-out pantry around a newer fridge, granite countertops, stainless steel appliances, and a built-in appliance hutch-style meets function in every detail. The kitchen opens seamlessly to a sunny breakfast area with a matching white built-in hutch, and flows into a spacious family room with a bay window and cozy fireplace. You'll love the separate formal living and dining rooms, ideal for entertaining guests year-round. Hardwood floors span both the main and upper level, giving warmth and timeless appeal. Upstairs, the king-sized primary suite offers a walk-in closet and updated en-suite with a walk-in shower. All bedrooms feature good closet space, with remodeled bathrooms showcasing neutral ceramic tile, granite counters, and updated lighting. The partially finished basement provides space for a rec room, gym, or play space-plus a large unfinished area perfect for storage, hobbies, or a workshop. But the true showstopper is the backyard: a large deck overlooks two paver patios, mature trees, flowering perennials, and a tranquil sitting areas, offering both privacy and elegance. It's a gardener's dream and entertainer's paradise all in one. Major updates include: Furnace (2024), Andersen Windows (2024), Roof (2023), Radon Mitigation System (2015), and more giving peace of mind for years to come. Enjoy walkability to local parks, Carriage Hill Pool & Tennis Club, top-rated schools, and a quick drive to downtown Naperville, Metra, and expressways.
Contact an agent
Home facts
- Year built:1983
- Listing ID #:12491574
- Added:2 day(s) ago
- Updated:October 15, 2025 at 05:38 PM
Rooms and interior
- Bedrooms:4
- Total bathrooms:3
- Full bathrooms:2
- Half bathrooms:1
- Living area:2,726 sq. ft.
Heating and cooling
- Cooling:Central Air
- Heating:Forced Air, Natural Gas
Structure and exterior
- Year built:1983
- Building area:2,726 sq. ft.
- Lot area:0.44 Acres
Schools
- High school:Naperville Central High School
- Middle school:Madison Junior High School
- Elementary school:Scott Elementary School
Utilities
- Water:Public
- Sewer:Public Sewer
Finances and disclosures
- Price:$675,000
- Price per sq. ft.:$247.62
- Tax amount:$11,702 (2024)
New listings near 94 Cassin Road
- Open Sun, 1 to 3pmNew
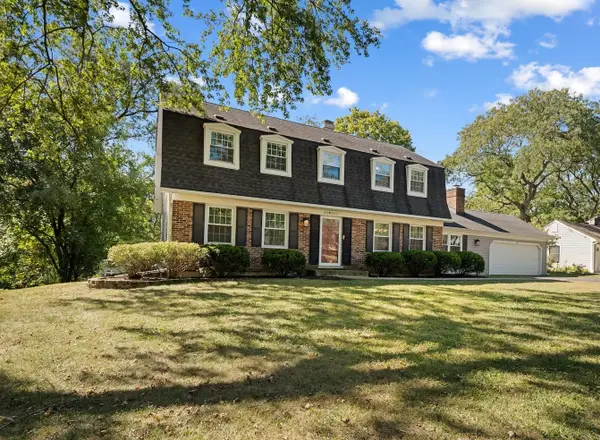 $725,000Active4 beds 3 baths2,779 sq. ft.
$725,000Active4 beds 3 baths2,779 sq. ft.25W257 Gunston Avenue, Naperville, IL 60540
MLS# 12489293Listed by: VESTA PREFERRED LLC - New
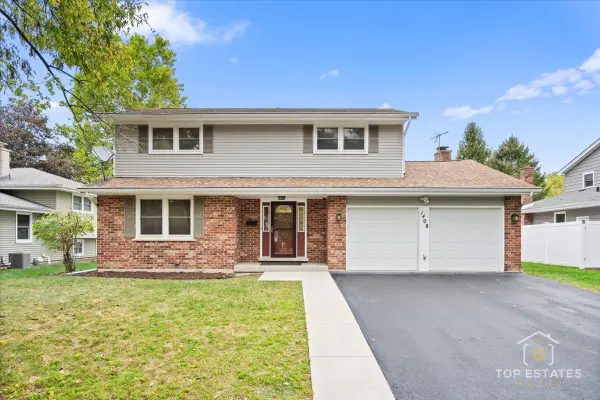 $620,000Active4 beds 3 baths2,241 sq. ft.
$620,000Active4 beds 3 baths2,241 sq. ft.1408 Swallow Street, Naperville, IL 60565
MLS# 12492876Listed by: PRELLO REALTY - New
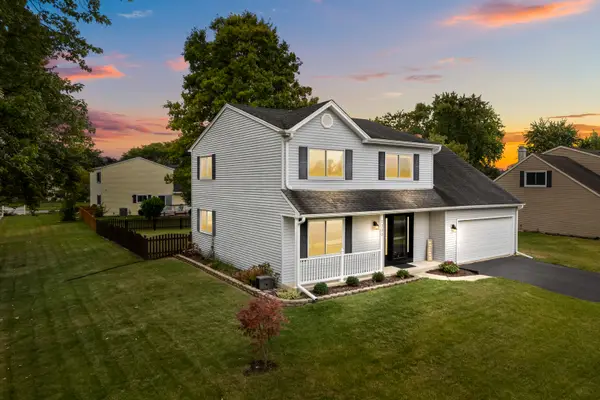 $550,000Active4 beds 3 baths2,218 sq. ft.
$550,000Active4 beds 3 baths2,218 sq. ft.1300 Leawood Court, Naperville, IL 60564
MLS# 12485780Listed by: COMPASS - New
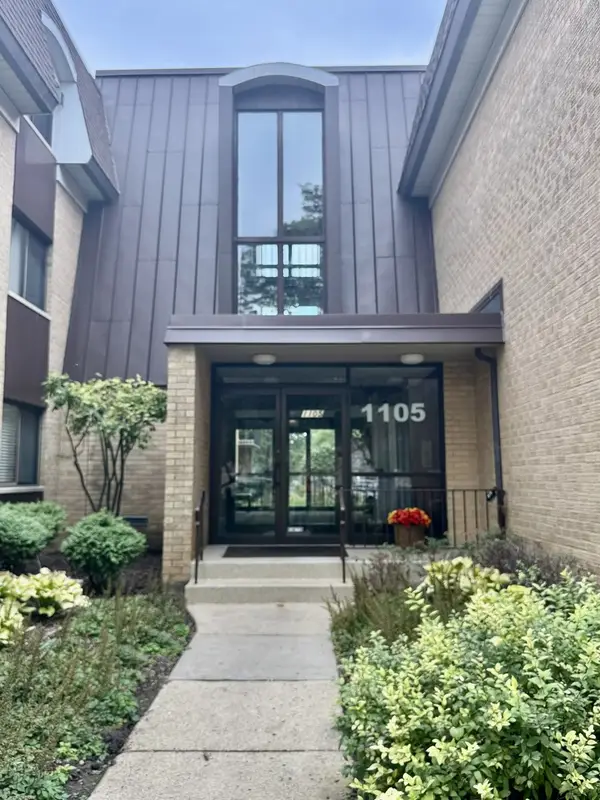 $227,900Active2 beds 2 baths1,283 sq. ft.
$227,900Active2 beds 2 baths1,283 sq. ft.1105 N Mill Street #224, Naperville, IL 60563
MLS# 12494742Listed by: CHARLES RUTENBERG REALTY OF IL - New
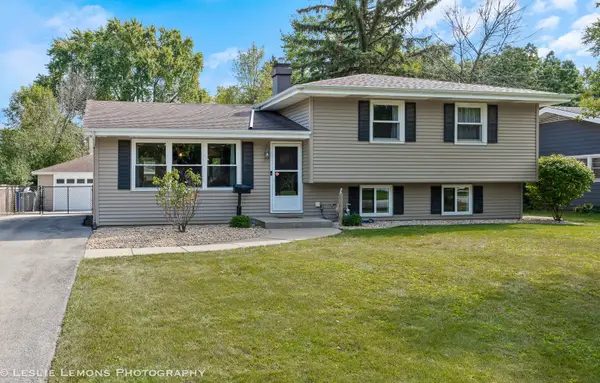 $525,000Active3 beds 2 baths2,379 sq. ft.
$525,000Active3 beds 2 baths2,379 sq. ft.132 Robin Hill Drive, Naperville, IL 60540
MLS# 12496065Listed by: COLDWELL BANKER REAL ESTATE GROUP - New
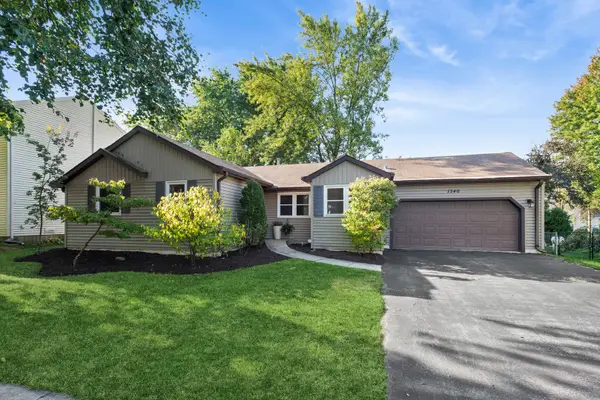 $409,900Active3 beds 2 baths1,146 sq. ft.
$409,900Active3 beds 2 baths1,146 sq. ft.1340 Auburn Avenue, Naperville, IL 60565
MLS# 12487608Listed by: BAIRD & WARNER - Open Sat, 1 to 3pmNew
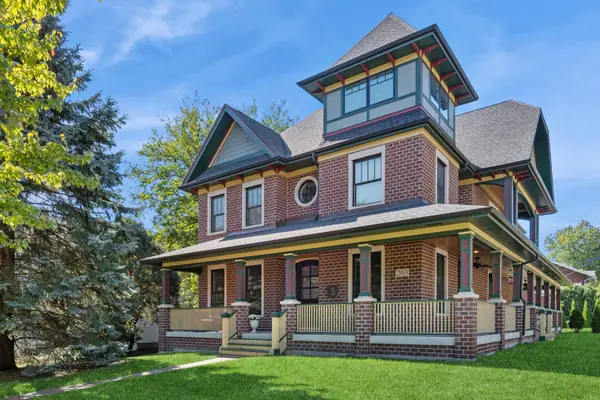 $1,950,000Active6 beds 6 baths5,000 sq. ft.
$1,950,000Active6 beds 6 baths5,000 sq. ft.203 S Columbia Street, Naperville, IL 60540
MLS# 12490411Listed by: BAIRD & WARNER - New
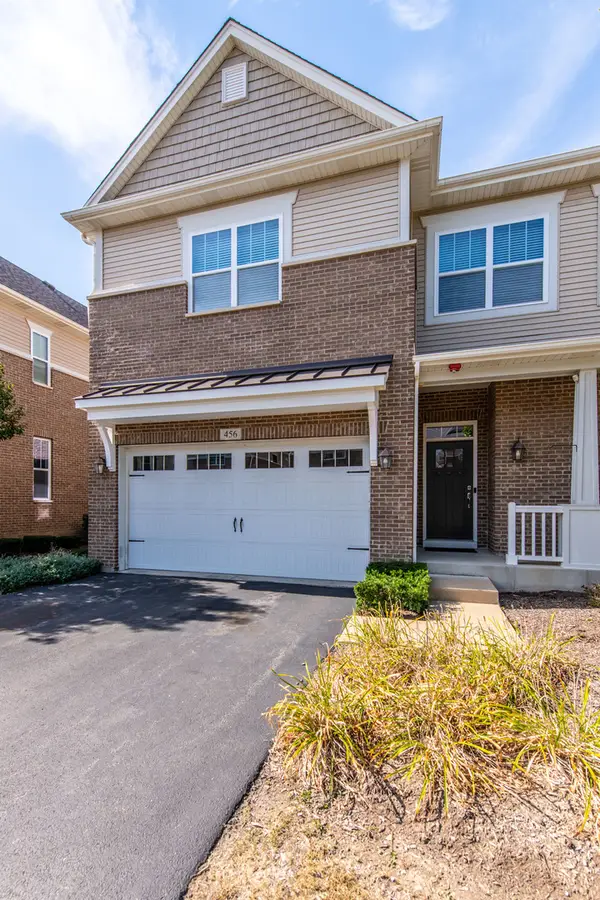 $619,500Active5 beds 4 baths2,445 sq. ft.
$619,500Active5 beds 4 baths2,445 sq. ft.456 Timber Trail Court, Naperville, IL 60565
MLS# 12493741Listed by: RE/MAX ULTIMATE PROFESSIONALS - New
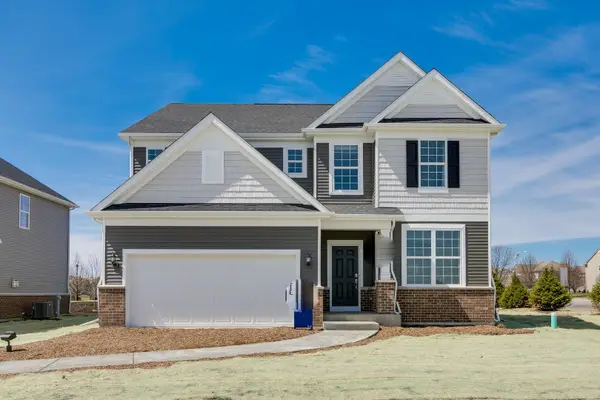 $641,618Active4 beds 3 baths2,875 sq. ft.
$641,618Active4 beds 3 baths2,875 sq. ft.2611 Lawlor Lane, Naperville, IL 60564
MLS# 12492539Listed by: TWIN VINES REAL ESTATE SVCS - New
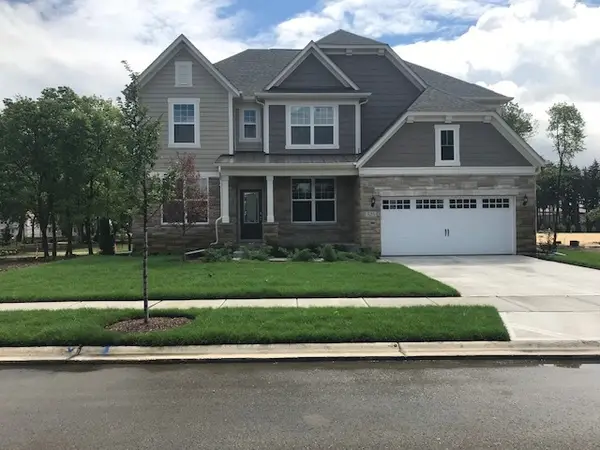 $745,857Active5 beds 4 baths3,404 sq. ft.
$745,857Active5 beds 4 baths3,404 sq. ft.2543 Mallet Court, Naperville, IL 60564
MLS# 12492559Listed by: TWIN VINES REAL ESTATE SVCS
