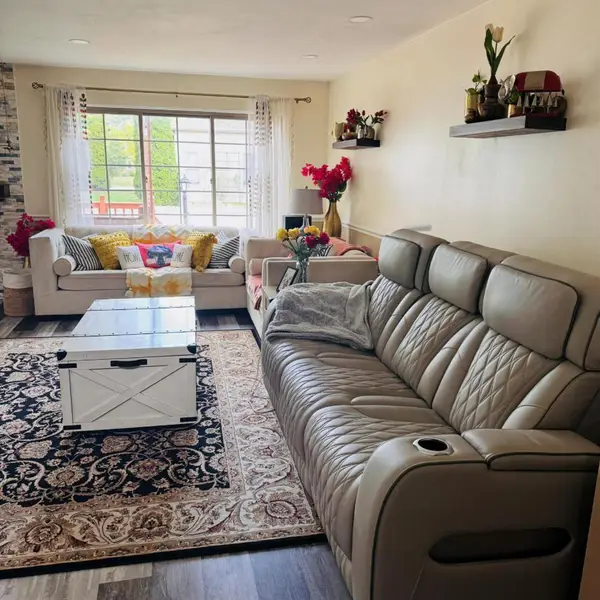9S151 Skylane Drive, Naperville, IL 60564
Local realty services provided by:Better Homes and Gardens Real Estate Star Homes
9S151 Skylane Drive,Naperville, IL 60564
$1,490,000
- 5 Beds
- 3 Baths
- 4,424 sq. ft.
- Single family
- Active
Listed by:john greco
Office:g real estate co.
MLS#:12474583
Source:MLSNI
Price summary
- Price:$1,490,000
- Price per sq. ft.:$336.8
- Monthly HOA dues:$125
About this home
Custom 2-Story Home in Aero Estates- A Rare Opportunity with Private Hangar & Pool on 1 Acre! Exeptional living experience set in one of Naperville's most unique communities-complete with its own landing strip! Set on a beautifully landscaped lot, this rare offering is designed with luxury living and high-function convenience, especially for avaition enthusiasts. The home features a private aircraft hangar with a Wilson bi-fold door, updated hangar lifts and new asphalt apron- perfect for pilots or anyone needing expansive versitale space. Recent exterior upgrades include new siding on both the home and hangar, new garage doors, and brand new driveway. Outdoor living is elevated with a gorgeous in ground pool, two gazebos and enormous patio space ideal for hosting summer gatherings or enjoying peaceful evenings in this backyard retreat. Inside you'll discover a warm and inviting layout with sunroom, 1st floor bedroom , study and vaulted dining and family rooms! Newer carpet/paint finished basement adds to this incredible offering! *Hangar is approximately 2,200 sq ft (47'x47')
Contact an agent
Home facts
- Year built:1987
- Listing ID #:12474583
- Added:1 day(s) ago
- Updated:September 28, 2025 at 04:37 PM
Rooms and interior
- Bedrooms:5
- Total bathrooms:3
- Full bathrooms:3
- Living area:4,424 sq. ft.
Heating and cooling
- Cooling:Central Air
- Heating:Forced Air, Natural Gas
Structure and exterior
- Roof:Asphalt
- Year built:1987
- Building area:4,424 sq. ft.
- Lot area:1 Acres
Schools
- High school:Neuqua Valley High School
- Middle school:Scullen Middle School
- Elementary school:Welch Elementary School
Finances and disclosures
- Price:$1,490,000
- Price per sq. ft.:$336.8
- Tax amount:$17,182 (2024)
New listings near 9S151 Skylane Drive
- New
 $420,000Active3 beds 4 baths1,646 sq. ft.
$420,000Active3 beds 4 baths1,646 sq. ft.2015 Yellow Daisy Court, Naperville, IL 60563
MLS# 12479404Listed by: OHM REALTY - New
 $305,000Active3 beds 2 baths1,405 sq. ft.
$305,000Active3 beds 2 baths1,405 sq. ft.225 Hampshire Court #101-A1, Naperville, IL 60565
MLS# 12482226Listed by: NOLA ARMENTO REALTY - New
 $432,000Active3 beds 3 baths1,716 sq. ft.
$432,000Active3 beds 3 baths1,716 sq. ft.3349 Rosecroft Lane, Naperville, IL 60564
MLS# 12467744Listed by: REAL BROKER LLC - New
 $274,900Active2 beds 2 baths1,184 sq. ft.
$274,900Active2 beds 2 baths1,184 sq. ft.221 Hampshire Court #201D, Naperville, IL 60565
MLS# 12481609Listed by: REDFIN CORPORATION - Open Sun, 1 to 3pmNew
 $560,000Active4 beds 2 baths2,492 sq. ft.
$560,000Active4 beds 2 baths2,492 sq. ft.425 W Gartner Road, Naperville, IL 60540
MLS# 12482159Listed by: KELLER WILLIAMS INFINITY - Open Sun, 1 to 3pmNew
 $799,000Active4 beds 3 baths2,384 sq. ft.
$799,000Active4 beds 3 baths2,384 sq. ft.105 S Wright Street, Naperville, IL 60540
MLS# 12481229Listed by: COLDWELL BANKER REALTY - New
 $850,000Active4 beds 4 baths3,745 sq. ft.
$850,000Active4 beds 4 baths3,745 sq. ft.2255 Palmer Circle, Naperville, IL 60564
MLS# 12477497Listed by: COMPASS - Open Sun, 1am to 3pmNew
 $975,000Active4 beds 4 baths3,194 sq. ft.
$975,000Active4 beds 4 baths3,194 sq. ft.444 S Sleight Street, Naperville, IL 60540
MLS# 12482125Listed by: COLDWELL BANKER REAL ESTATE GROUP  $950,000Pending4 beds 3 baths3,094 sq. ft.
$950,000Pending4 beds 3 baths3,094 sq. ft.512 Peacock Court, Naperville, IL 60565
MLS# 12478577Listed by: PEACOCK REALTY, INC
