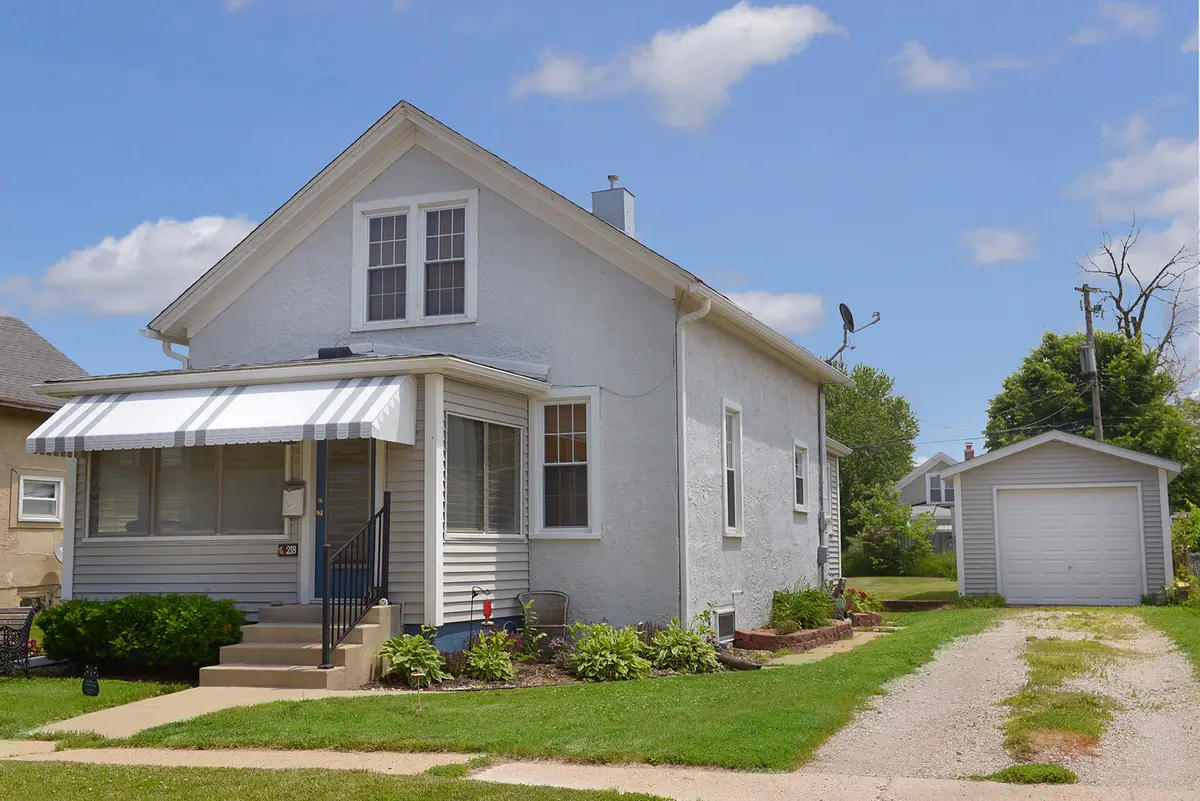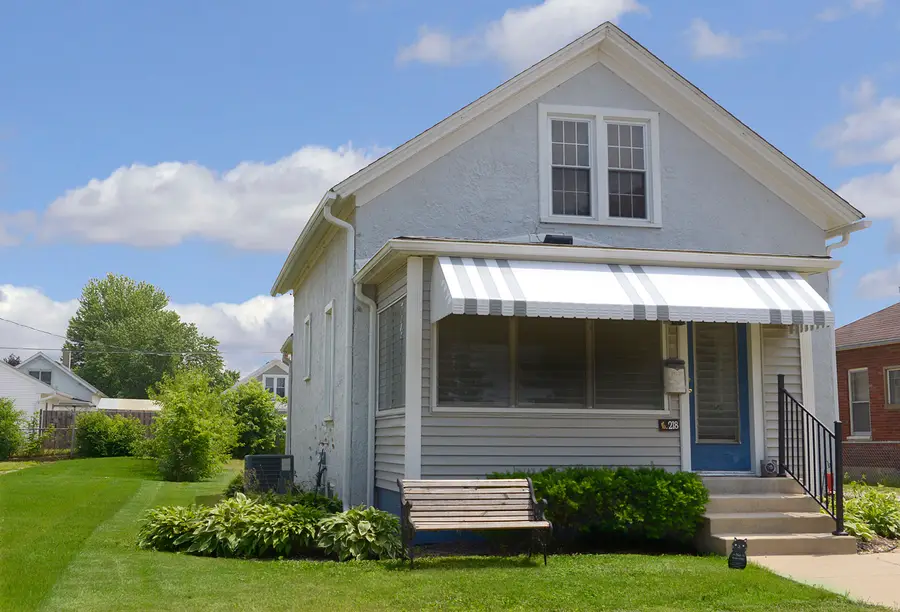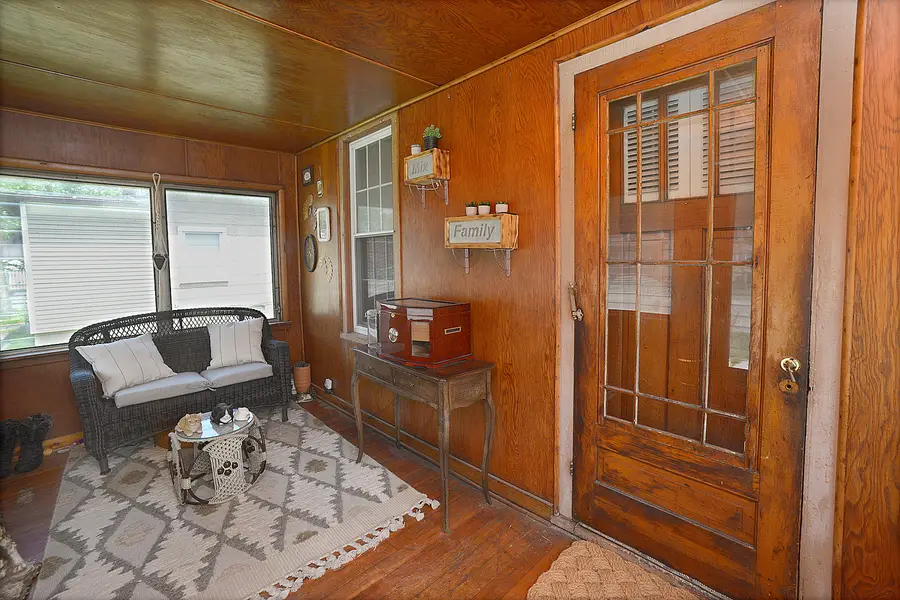218 20th Avenue, Naplate, IL 61350
Local realty services provided by:Better Homes and Gardens Real Estate Star Homes



218 20th Avenue,Naplate, IL 61350
$149,900
- 3 Beds
- 1 Baths
- 1,196 sq. ft.
- Single family
- Pending
Listed by:george shanley
Office:coldwell banker real estate group
MLS#:12394903
Source:MLSNI
Price summary
- Price:$149,900
- Price per sq. ft.:$125.33
About this home
*** Multiple Offers Received | Best & Final Offers Due by Friday, 6/20 at 10am *** Charming 1.5-story home on Ottawa's west side featuring 3 bedrooms and 1 full bathroom. Step into the enclosed front porch and into a cozy living space with one main-level bedroom and two additional bedrooms upstairs. The eat-in kitchen includes a refrigerator and stove-both new in 2024 and center island. A full bathroom with a tub/shower combo is located on the main floor. The enclosed back porch, currently used as a laundry room, leads to a full basement for added storage. Outside, enjoy alley access to a detached 1-car garage. Recent improvements include a new front door (2025), porch roof, and updated window blinds. Great location close to Ottawa and just minutes from Starved Rock, Matthiessen State Park, and other area attractions. This home offers flexibility as a primary residence, weekend getaway, or potential short- or long-term rental.
Contact an agent
Home facts
- Year built:1940
- Listing Id #:12394903
- Added:58 day(s) ago
- Updated:August 13, 2025 at 07:39 AM
Rooms and interior
- Bedrooms:3
- Total bathrooms:1
- Full bathrooms:1
- Living area:1,196 sq. ft.
Heating and cooling
- Cooling:Central Air
- Heating:Forced Air, Natural Gas
Structure and exterior
- Roof:Asphalt
- Year built:1940
- Building area:1,196 sq. ft.
- Lot area:0.13 Acres
Schools
- High school:Ottawa Township High School
Utilities
- Water:Public
- Sewer:Public Sewer
Finances and disclosures
- Price:$149,900
- Price per sq. ft.:$125.33
