1019 Shagbark Road #2D, New Lenox, IL 60451
Local realty services provided by:Better Homes and Gardens Real Estate Star Homes
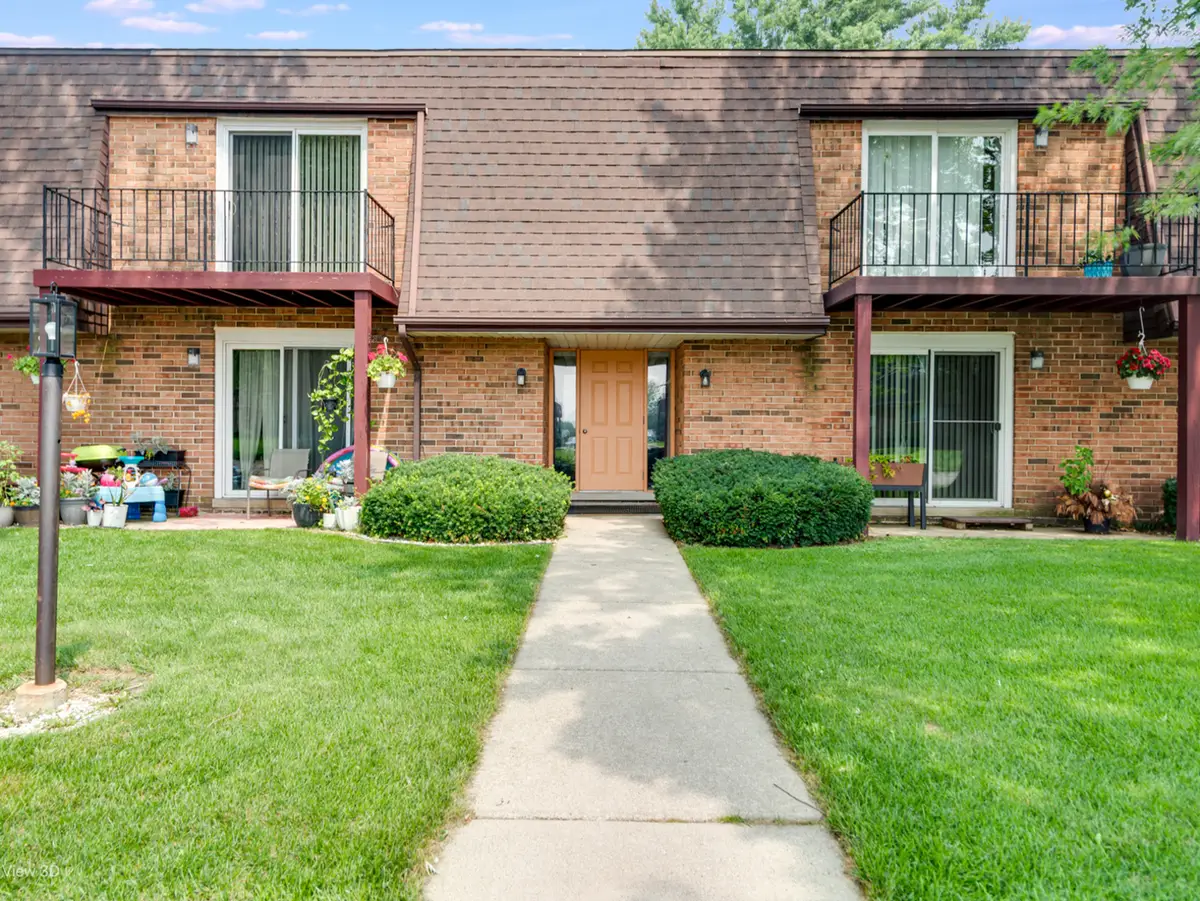
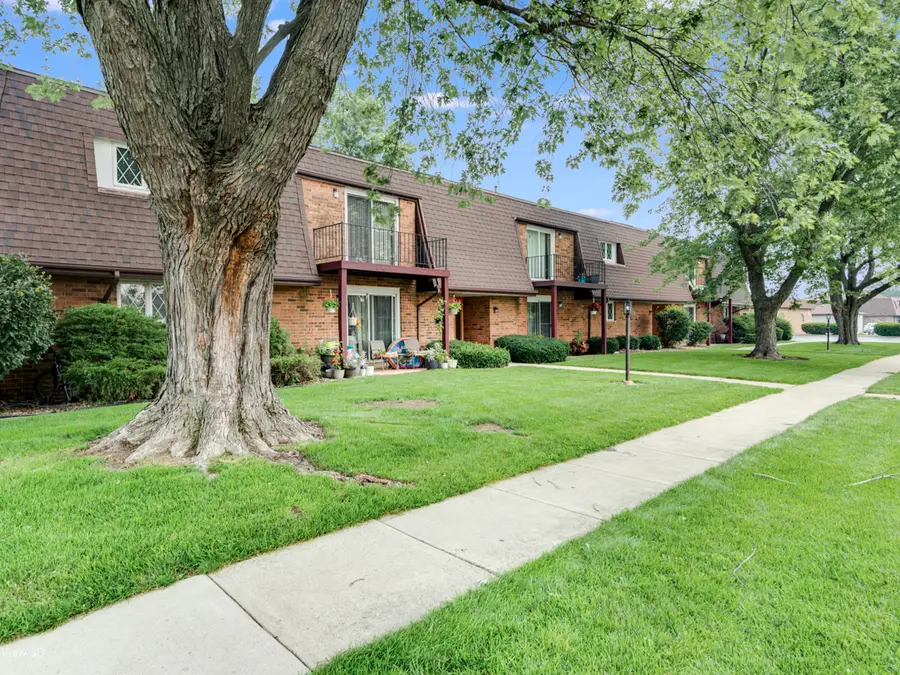
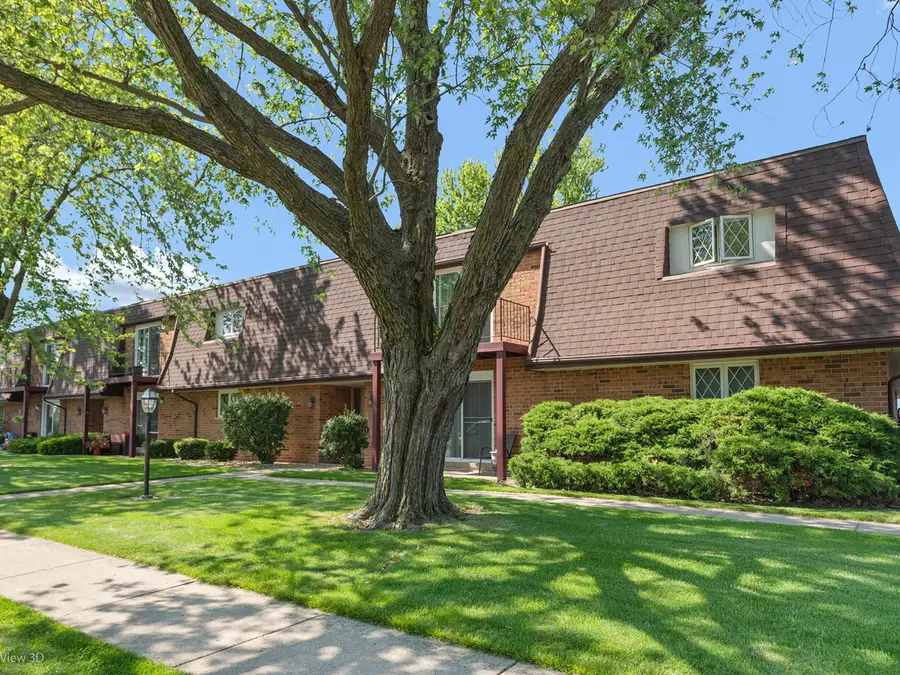
1019 Shagbark Road #2D,New Lenox, IL 60451
$174,900
- 2 Beds
- 1 Baths
- 1,439 sq. ft.
- Condominium
- Pending
Listed by:ann wood
Office:cris realty
MLS#:12436436
Source:MLSNI
Price summary
- Price:$174,900
- Price per sq. ft.:$121.54
- Monthly HOA dues:$300
About this home
Multiple offers received. Asking for highest and best by 5 p.m. Tuesday, August 5th. Discover comfort and convenience in this beautifully updated 2-bedroom, 1-bath condo with a 1-car garage, nestled in a highly desirable location. Step out onto your private back deck and enjoy peaceful views of open green space! Inside, you'll love the modern updates including granite countertops, stainless steel appliances, and newer luxury vinyl flooring. The refreshed bathroom adds a stylish touch, while the extra bonus room offers flexibility-perfect for a home office, walk-in closet, craft space, or anything your lifestyle needs. Enjoy the ease of in-unit laundry, generous storage space, and a well-maintained community. The affordable HOA covers water, garbage, lawn care, snow removal, and exterior maintenance-just move in and enjoy carefree living! Don't miss your opportunity to own in this sought-after area!
Contact an agent
Home facts
- Year built:1974
- Listing Id #:12436436
- Added:12 day(s) ago
- Updated:August 13, 2025 at 07:45 AM
Rooms and interior
- Bedrooms:2
- Total bathrooms:1
- Full bathrooms:1
- Living area:1,439 sq. ft.
Heating and cooling
- Cooling:Central Air
- Heating:Forced Air, Natural Gas
Structure and exterior
- Roof:Asphalt
- Year built:1974
- Building area:1,439 sq. ft.
Schools
- High school:Lincoln-Way West High School
- Middle school:Liberty Junior High School
- Elementary school:Nelson Ridge/Nelson Prairie Elem
Utilities
- Water:Lake Michigan
- Sewer:Public Sewer
Finances and disclosures
- Price:$174,900
- Price per sq. ft.:$121.54
- Tax amount:$2,251 (2024)
New listings near 1019 Shagbark Road #2D
- Open Sat, 1 to 3pmNew
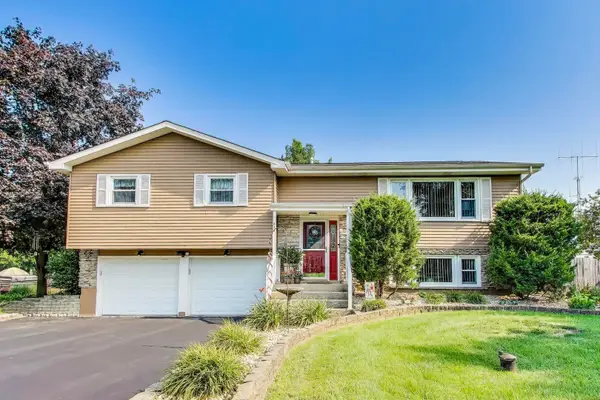 $424,900Active4 beds 2 baths2,100 sq. ft.
$424,900Active4 beds 2 baths2,100 sq. ft.935 Regent Street, New Lenox, IL 60451
MLS# 12439177Listed by: @PROPERTIES CHRISTIE'S INTERNATIONAL REAL ESTATE - Open Sun, 12 to 2pmNew
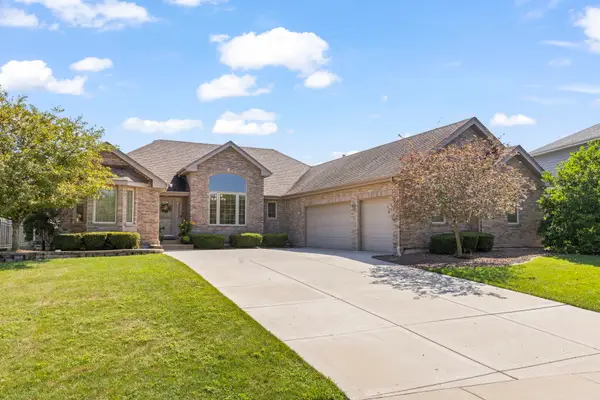 $549,900Active3 beds 3 baths2,700 sq. ft.
$549,900Active3 beds 3 baths2,700 sq. ft.2838 Meadow Path, New Lenox, IL 60451
MLS# 12446097Listed by: @PROPERTIES CHRISTIE'S INTERNATIONAL REAL ESTATE - Open Sun, 12 to 2pmNew
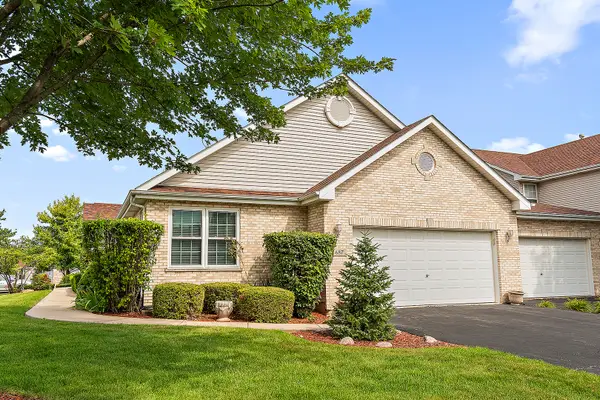 $399,000Active3 beds 3 baths2,519 sq. ft.
$399,000Active3 beds 3 baths2,519 sq. ft.687 Grace Court, New Lenox, IL 60451
MLS# 12440894Listed by: CENTURY 21 CIRCLE - New
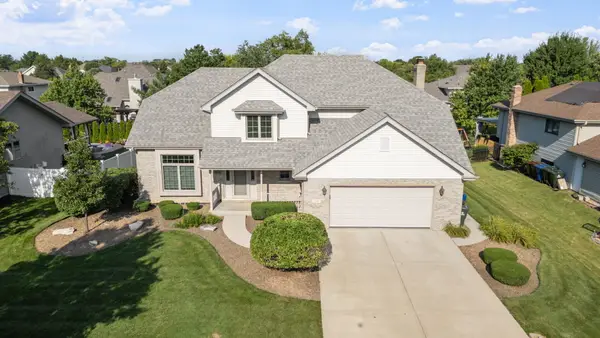 $474,900Active4 beds 3 baths2,500 sq. ft.
$474,900Active4 beds 3 baths2,500 sq. ft.641 Downing Street, New Lenox, IL 60451
MLS# 12439329Listed by: EXP REALTY 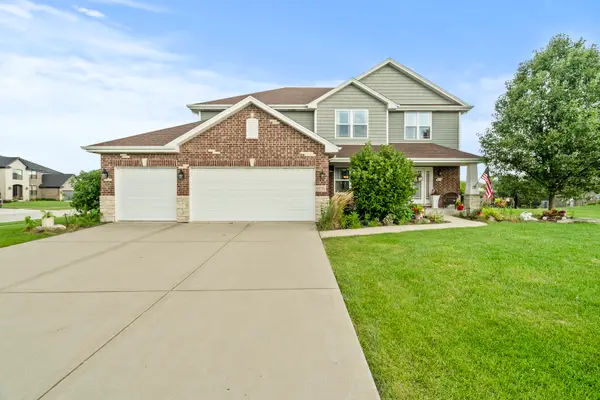 $599,900Pending3 beds 3 baths2,700 sq. ft.
$599,900Pending3 beds 3 baths2,700 sq. ft.15711 Mueller Way, New Lenox, IL 60451
MLS# 12355100Listed by: TOWN CENTER REALTY LLC- Open Sun, 11am to 1pmNew
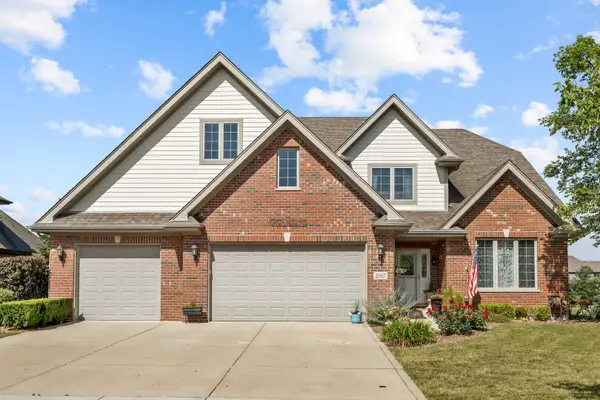 $760,000Active6 beds 4 baths3,474 sq. ft.
$760,000Active6 beds 4 baths3,474 sq. ft.2067 Edgeview Drive, New Lenox, IL 60451
MLS# 12442194Listed by: CROSSTOWN REALTORS, INC. - New
 $559,900Active5 beds 6 baths3,545 sq. ft.
$559,900Active5 beds 6 baths3,545 sq. ft.1205 Jennie Drive, New Lenox, IL 60451
MLS# 12442260Listed by: MISSION REALTY, PLLC 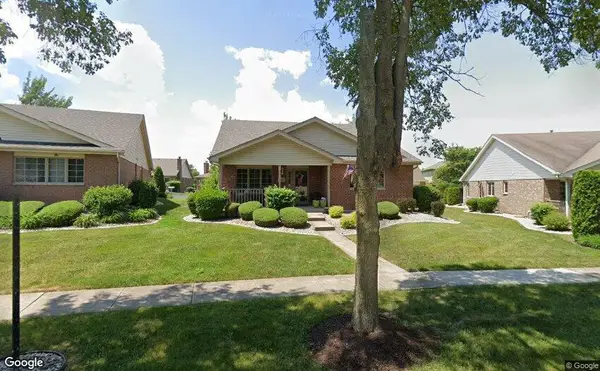 $350,000Pending3 beds 3 baths1,500 sq. ft.
$350,000Pending3 beds 3 baths1,500 sq. ft.449 Somerset Lane, New Lenox, IL 60451
MLS# 12441670Listed by: COLDWELL BANKER REAL ESTATE GROUP- New
 $549,999Active3 beds 4 baths2,650 sq. ft.
$549,999Active3 beds 4 baths2,650 sq. ft.531 Blackberry Lane, New Lenox, IL 60451
MLS# 12442003Listed by: KELLER WILLIAMS PREFERRED RLTY - New
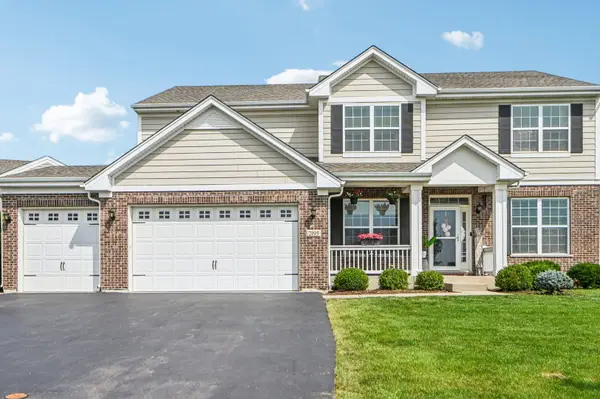 $539,900Active4 beds 3 baths2,755 sq. ft.
$539,900Active4 beds 3 baths2,755 sq. ft.2195 Bristol Park Road, New Lenox, IL 60451
MLS# 12438205Listed by: REDFIN CORPORATION

