121 Kimber Drive, New Lenox, IL 60451
Local realty services provided by:Better Homes and Gardens Real Estate Connections
121 Kimber Drive,New Lenox, IL 60451
$395,000
- 4 Beds
- 2 Baths
- - sq. ft.
- Single family
- Sold
Listed by: george kolar
Office: exp realty
MLS#:12506295
Source:MLSNI
Sorry, we are unable to map this address
Price summary
- Price:$395,000
About this home
Welcome to 121 W Kimber Drive in the heart of New Lenox - a beautifully updated 4-bedroom, 2-bath home that perfectly blends comfort, style, and convenience. This home stands out with a completely remodeled kitchen featuring custom Tristar cabinetry, quartz countertops, gorgeous new flooring, glass tile backsplash, and upgraded lighting throughout. You'll love the high-end stainless steel appliances, including a double French door refrigerator with bottom freezer, a brand-new oven range with built-in air fryer (2024), a quiet dishwasher, and a microwave/convection oven. The open main level flows seamlessly into a bright and inviting living area highlighted by a custom bay window and elegant Hunter Douglas blinds. The upstairs bathroom features custom Tristar cabinetry with matching quartz countertops, complemented by updated mirrors and lighting. The main level was completely renovated in 2017 with stylish new flooring, fresh paint, and modern light fixtures. Major updates have been thoughtfully maintained and include a new roof with ice and water shield (2023), new furnace (2023), updated electrical panel (2017), new ejector pump (2022), new sump pump (2023), and new siding, gutters, and nearly all windows replaced. Step outside to enjoy the new professional landscaping (2025), extra-large retractable awning, and a backyard perfect for entertaining. Located near I-80, I-355, Metra stations, and Downtown New Lenox, this home offers an unmatched combination of modern updates and commuter convenience. Don't miss this one-of-a-kind opportunity to own a completely updated home in one of the most desirable areas of New Lenox!
Contact an agent
Home facts
- Year built:1971
- Listing ID #:12506295
- Added:48 day(s) ago
- Updated:December 17, 2025 at 09:41 AM
Rooms and interior
- Bedrooms:4
- Total bathrooms:2
- Full bathrooms:2
Heating and cooling
- Cooling:Central Air
- Heating:Natural Gas
Structure and exterior
- Roof:Asphalt
- Year built:1971
Schools
- High school:Lincoln-Way West High School
Utilities
- Water:Lake Michigan
- Sewer:Public Sewer
Finances and disclosures
- Price:$395,000
New listings near 121 Kimber Drive
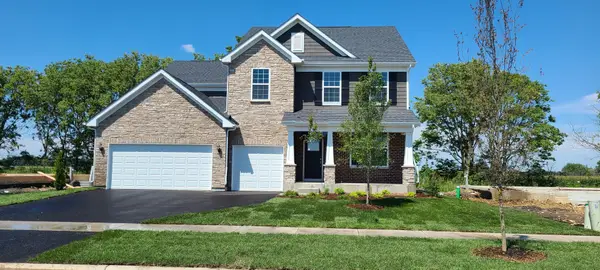 $643,769Pending4 beds 3 baths3,300 sq. ft.
$643,769Pending4 beds 3 baths3,300 sq. ft.2930 Amaranth Court, New Lenox, IL 60451
MLS# 12533798Listed by: TWIN VINES REAL ESTATE SVCS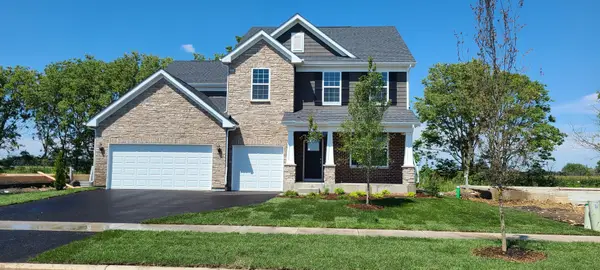 $603,313Pending4 beds 3 baths3,300 sq. ft.
$603,313Pending4 beds 3 baths3,300 sq. ft.3015 Timberlake Avenue, New Lenox, IL 60451
MLS# 12533807Listed by: TWIN VINES REAL ESTATE SVCS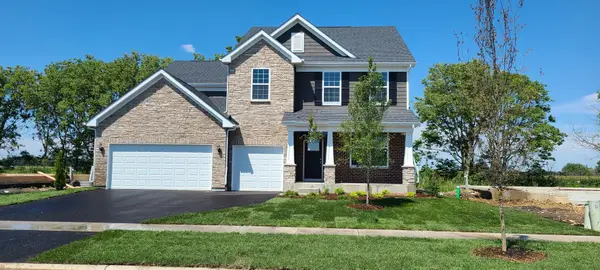 $648,330Pending5 beds 3 baths3,300 sq. ft.
$648,330Pending5 beds 3 baths3,300 sq. ft.289 Osage Lane, New Lenox, IL 60451
MLS# 12533810Listed by: TWIN VINES REAL ESTATE SVCS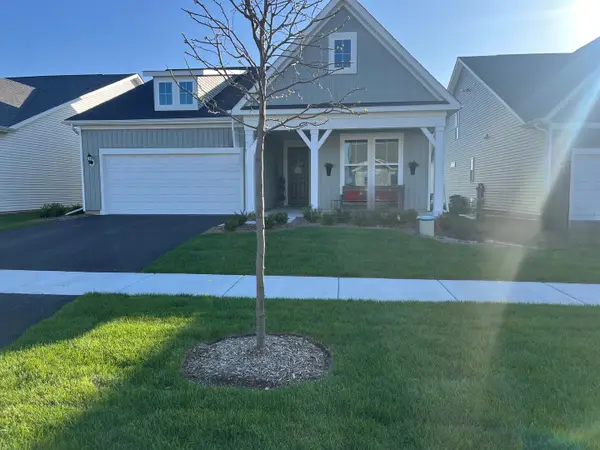 $700,633Pending2 beds 2 baths2,027 sq. ft.
$700,633Pending2 beds 2 baths2,027 sq. ft.3174 Waterwood Lane, New Lenox, IL 60451
MLS# 12533175Listed by: TWIN VINES REAL ESTATE SVCS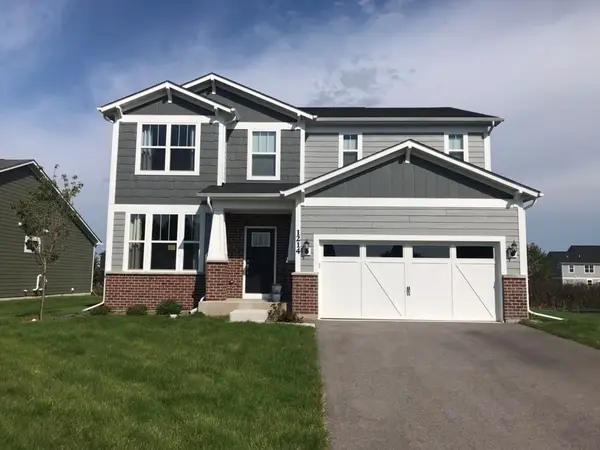 $640,868Pending3 beds 3 baths2,716 sq. ft.
$640,868Pending3 beds 3 baths2,716 sq. ft.250 Teerling Circle, New Lenox, IL 60451
MLS# 12530401Listed by: TWIN VINES REAL ESTATE SVCS- New
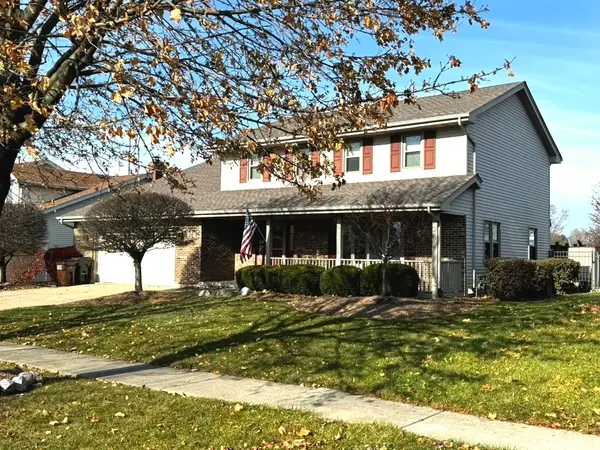 $465,900Active4 beds 4 baths2,400 sq. ft.
$465,900Active4 beds 4 baths2,400 sq. ft.1861 Grand Prairie Drive, New Lenox, IL 60451
MLS# 12526409Listed by: HOFF, REALTORS - New
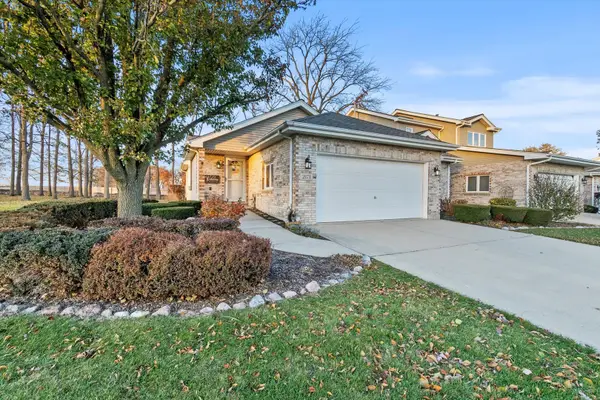 $399,000Active2 beds 2 baths1,800 sq. ft.
$399,000Active2 beds 2 baths1,800 sq. ft.2171 Wellington Court, New Lenox, IL 60451
MLS# 12531196Listed by: VILLAGE REALTY, INC. - New
 $1,419,900Active4 beds 4 baths4,879 sq. ft.
$1,419,900Active4 beds 4 baths4,879 sq. ft.1212 Georgias Way, New Lenox, IL 60451
MLS# 12530766Listed by: KELLER WILLIAMS PREFERRED RLTY  $550,000Active4 beds 3 baths2,287 sq. ft.
$550,000Active4 beds 3 baths2,287 sq. ft.2170 Arthurs Pass, New Lenox, IL 60451
MLS# 12514009Listed by: COLDWELL BANKER REAL ESTATE GROUP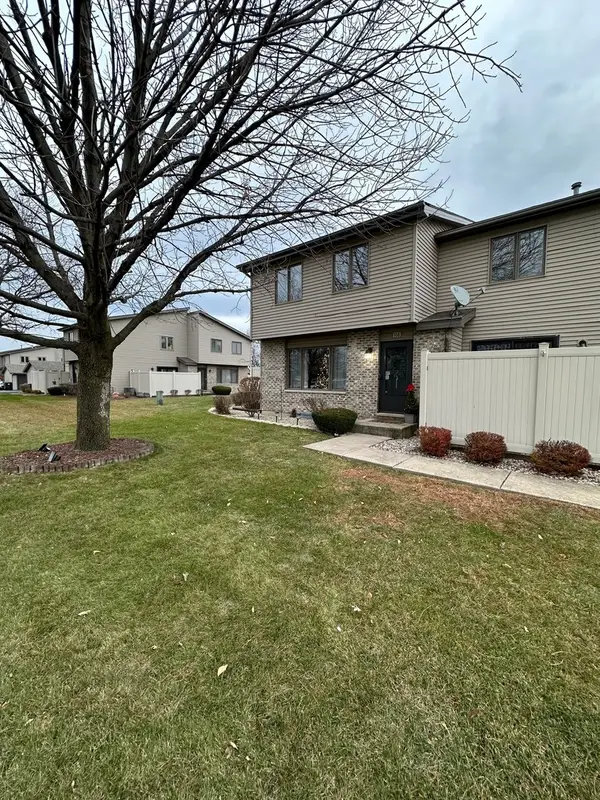 $260,000Pending2 beds 2 baths1,200 sq. ft.
$260,000Pending2 beds 2 baths1,200 sq. ft.768 Lake Road, New Lenox, IL 60451
MLS# 12522570Listed by: CRIS REALTY
