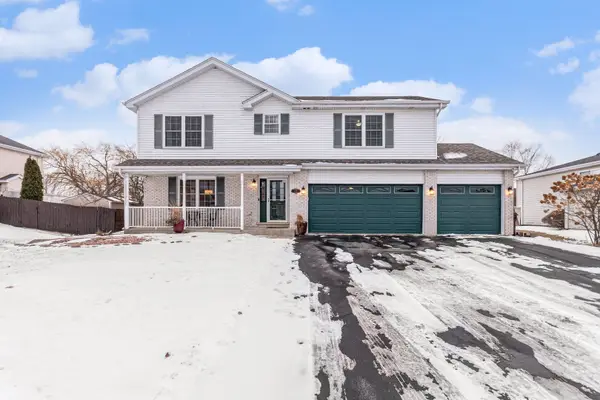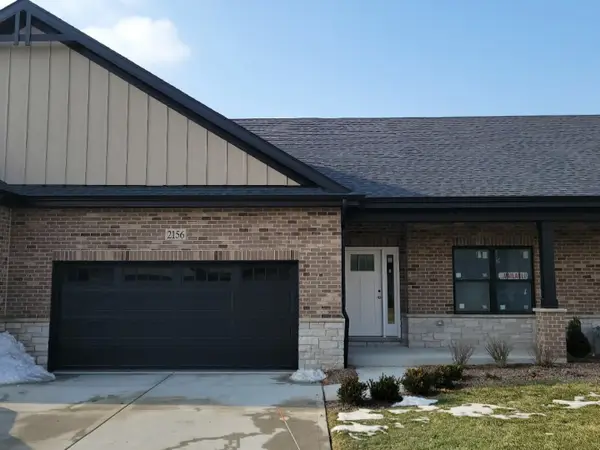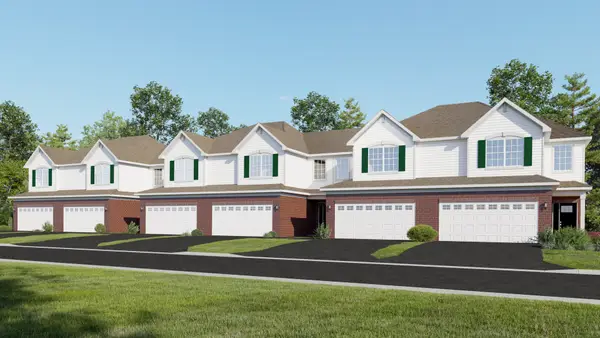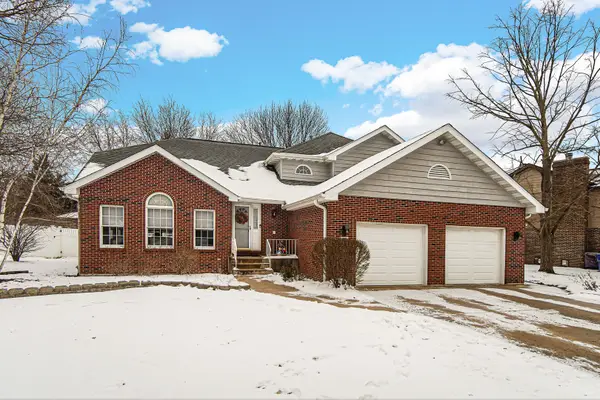1401 Ottawa Drive, New Lenox, IL 60451
Local realty services provided by:Better Homes and Gardens Real Estate Star Homes
1401 Ottawa Drive,New Lenox, IL 60451
$388,000
- 3 Beds
- 2 Baths
- 1,680 sq. ft.
- Single family
- Active
Listed by: michelle ward, john ward
Office: coldwell banker real estate group
MLS#:12409803
Source:MLSNI
Price summary
- Price:$388,000
- Price per sq. ft.:$230.95
About this home
Completely Rehabbed Modern Home on a Spacious Lot! Tucked away on a quiet, tree-lined street, this beauty offers style, comfort, and peace of mind with all the upgrades already complete! Sitting on a spacious lot, there's room to relax, entertain, or simply enjoy the outdoors. Step inside to discover brand new LVP flooring, fresh carpet, and sleek new trim throughout, complemented by all new interior and exterior doors, including a stunning modern front door that sets the tone! The heart of the home is the gourmet kitchen, fully redesigned with soft-close cabinetry, stainless steel appliances, and high-end finishes perfect for the family chef. Natural light pours through the brand new windows, highlighting the home's clean lines and contemporary touches. Every detail has been carefully considered to offer move-in ready convenience with designer style. Don't miss this rare find-modern living in a peaceful setting with a large yard and nothing left to do but move in! Brand new windows just installed throughout the home, and the exterior features new fascia, soffit and gutters (2024) Sump pump and ejector pump (2025), Well motor / iron curtain (2023) Roof (2017-18) new landscaping and freshly painted deck. BRAND NEW AC and Furnace just installed 2025. All of this within top rated schools K-12!! Hurry, this one will not last! (There are no tax exemptions on this property. Taxes will go down with a filed homestead exemption).
Contact an agent
Home facts
- Year built:1975
- Listing ID #:12409803
- Added:209 day(s) ago
- Updated:February 12, 2026 at 07:28 PM
Rooms and interior
- Bedrooms:3
- Total bathrooms:2
- Full bathrooms:1
- Half bathrooms:1
- Living area:1,680 sq. ft.
Heating and cooling
- Cooling:Central Air
- Heating:Forced Air, Natural Gas
Structure and exterior
- Roof:Asphalt
- Year built:1975
- Building area:1,680 sq. ft.
- Lot area:0.51 Acres
Schools
- High school:Lincoln-Way West High School
- Middle school:Manhattan Junior High School
Finances and disclosures
- Price:$388,000
- Price per sq. ft.:$230.95
- Tax amount:$8,227 (2024)
New listings near 1401 Ottawa Drive
- New
 $585,000Active3 beds 2 baths
$585,000Active3 beds 2 baths732 Teal Drive, New Lenox, IL 60451
MLS# 12359779Listed by: WIRTZ REAL ESTATE GROUP INC. - New
 $599,900Active4 beds 3 baths2,900 sq. ft.
$599,900Active4 beds 3 baths2,900 sq. ft.178 W Otto Drive, New Lenox, IL 60451
MLS# 12565151Listed by: KRG REAL ESTATE - New
 $399,900Active3 beds 3 baths1,836 sq. ft.
$399,900Active3 beds 3 baths1,836 sq. ft.Address Withheld By Seller, New Lenox, IL 60451
MLS# 12564981Listed by: BAIRD & WARNER - New
 $449,900Active2 beds 2 baths1,725 sq. ft.
$449,900Active2 beds 2 baths1,725 sq. ft.2155 Sky Harbor Drive, New Lenox, IL 60451
MLS# 12565537Listed by: CACHEY REAL ESTATE II LLC. - New
 $449,900Active2 beds 2 baths1,725 sq. ft.
$449,900Active2 beds 2 baths1,725 sq. ft.2157 Sky Harbor Drive, New Lenox, IL 60451
MLS# 12565739Listed by: CACHEY REAL ESTATE II LLC.  $420,490Pending3 beds 3 baths1,840 sq. ft.
$420,490Pending3 beds 3 baths1,840 sq. ft.2617 Dundee Drive, New Lenox, IL 60451
MLS# 12565544Listed by: HOMESMART CONNECT LLC- New
 $499,900Active4 beds 4 baths2,950 sq. ft.
$499,900Active4 beds 4 baths2,950 sq. ft.18 Honey Lane, New Lenox, IL 60451
MLS# 12563721Listed by: 1% LISTS REAL ESTATE SOLUTIONS - Open Sat, 11am to 1pmNew
 $700,000Active3 beds 3 baths3,000 sq. ft.
$700,000Active3 beds 3 baths3,000 sq. ft.1973 Edgeview Drive, New Lenox, IL 60451
MLS# 12563841Listed by: VILLAGE REALTY, INC. - New
 $275,000Active3 beds 2 baths1,585 sq. ft.
$275,000Active3 beds 2 baths1,585 sq. ft.111 Oak Street, New Lenox, IL 60451
MLS# 12561685Listed by: KELLER WILLIAMS INFINITY  $420,490Pending3 beds 3 baths1,840 sq. ft.
$420,490Pending3 beds 3 baths1,840 sq. ft.2611 Dundee Drive, New Lenox, IL 60451
MLS# 12559809Listed by: HOMESMART CONNECT LLC

