1915 Santo Drive, New Lenox, IL 60451
Local realty services provided by:Better Homes and Gardens Real Estate Star Homes
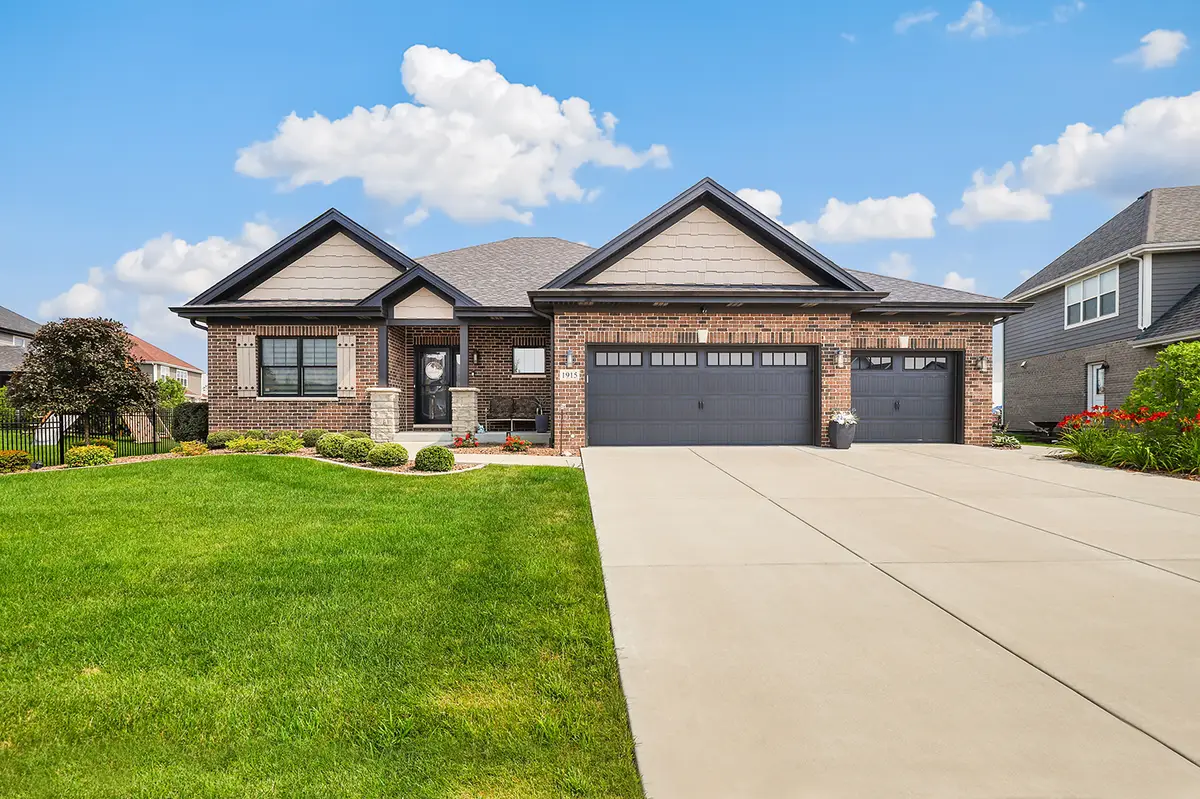
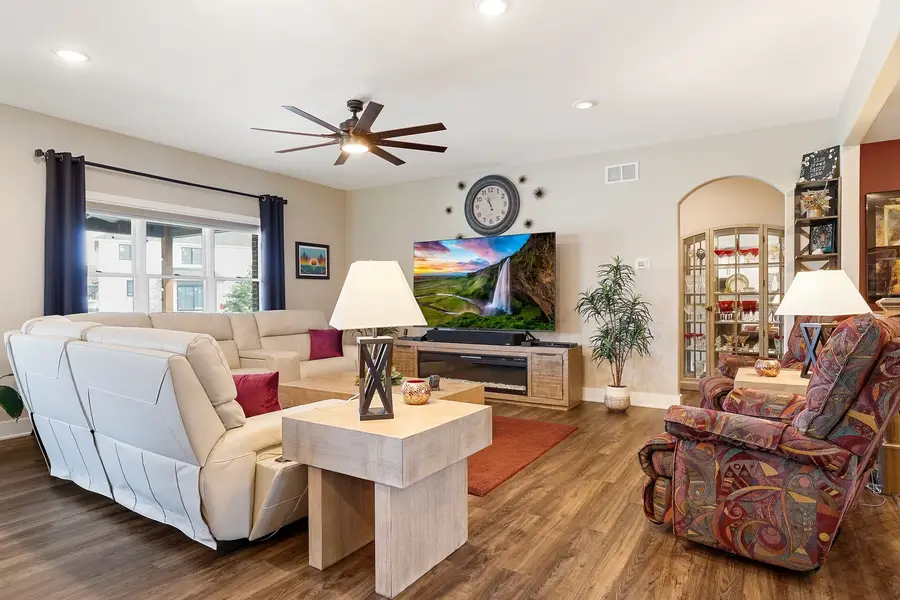

1915 Santo Drive,New Lenox, IL 60451
$699,900
- 3 Beds
- 3 Baths
- 3,540 sq. ft.
- Single family
- Active
Listed by:amy gugliuzza
Office:redfin corporation
MLS#:12438802
Source:MLSNI
Price summary
- Price:$699,900
- Price per sq. ft.:$197.71
- Monthly HOA dues:$31.25
About this home
Welcome to this immaculate ranch home with a full finished basement, located in the highly sought-after Jacob's Field subdivision of New Lenox. Thoughtfully upgraded inside and out, this home features a custom backyard oasis with professional landscaping, a fully fenced yard, a low-maintenance salt-system in-ground pool with a motorized cover, a covered patio with ceiling fan, lighting, television, and natural gas grill hookup with Weber grill, perfect for outdoor entertaining. An in-ground sprinkler system keeps the yard pristine. The heated 3-car garage includes a custom epoxy floor, storage cabinets, a third overhead door providing backyard access, and wireless access via the MyQ app for added convenience. Inside, the open-concept layout offers luxury vinyl plank flooring throughout the entryway, family room, kitchen, and main living spaces, along with custom blinds throughout. Just off the entry, you'll find a full bathroom and a spacious second bedroom with LVP flooring. Bedroom 3 is currently used as a sitting room but can easily function as a bedroom or office. The gourmet kitchen is a chef's dream, featuring a large quartz island with breakfast bar seating, granite counters, stainless steel GE Profile appliances including a double oven, custom tile backsplash, pantry closet, and a spacious eat-in dining area. The primary suite offers private access to the serene backyard, ideal for enjoying your morning coffee, and a spa-inspired bathroom with dual sinks, a massive walk-in seated shower, sun tunnel, and a huge walk-in closet. Additional highlights include a large laundry room with built-in cabinetry and a mudroom with custom built-in bench and coat hooks to help keep things tidy. Downstairs, the HUGE finished basement expands your living space with more luxury vinyl plank flooring, a large recreation room, a full bathroom, and an expansive storage room with crawl space access. Meticulously maintained to perfection, this home is spotless and ideal for even the most discerning buyer. Conveniently located near parks, shopping, dining, and award-winning Lincoln-Way West High School, this is the home you've been waiting for. Schedule your private showing today. This one won't last long!
Contact an agent
Home facts
- Year built:2021
- Listing Id #:12438802
- Added:7 day(s) ago
- Updated:August 13, 2025 at 11:40 AM
Rooms and interior
- Bedrooms:3
- Total bathrooms:3
- Full bathrooms:3
- Living area:3,540 sq. ft.
Heating and cooling
- Cooling:Central Air
- Heating:Natural Gas
Structure and exterior
- Year built:2021
- Building area:3,540 sq. ft.
- Lot area:0.3 Acres
Schools
- High school:Lincoln-Way West High School
- Middle school:Nelson Ridge/Nelson Prairie Elem
- Elementary school:Cherry Hill Kindergarten Center
Utilities
- Water:Lake Michigan
- Sewer:Public Sewer
Finances and disclosures
- Price:$699,900
- Price per sq. ft.:$197.71
- Tax amount:$13,947 (2024)
New listings near 1915 Santo Drive
- Open Sun, 12 to 2pmNew
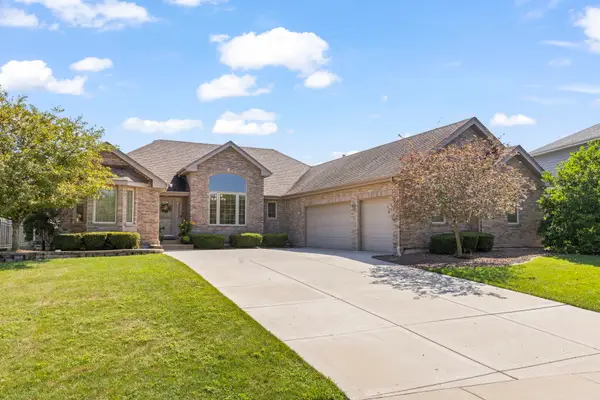 $549,900Active3 beds 3 baths2,700 sq. ft.
$549,900Active3 beds 3 baths2,700 sq. ft.2838 Meadow Path, New Lenox, IL 60451
MLS# 12446097Listed by: @PROPERTIES CHRISTIE'S INTERNATIONAL REAL ESTATE - Open Sun, 12 to 2pmNew
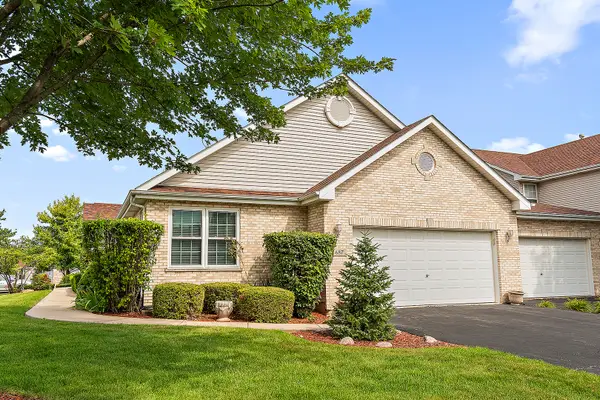 $399,000Active3 beds 3 baths2,519 sq. ft.
$399,000Active3 beds 3 baths2,519 sq. ft.687 Grace Court, New Lenox, IL 60451
MLS# 12440894Listed by: CENTURY 21 CIRCLE - New
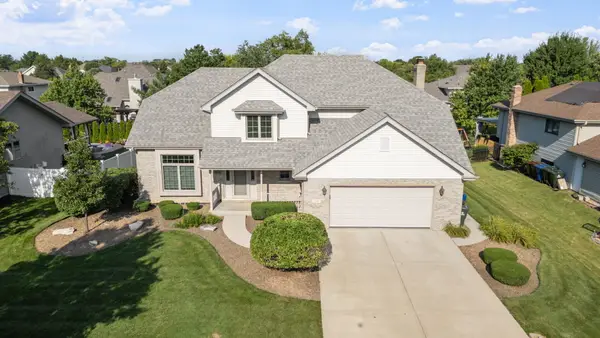 $474,900Active4 beds 3 baths2,500 sq. ft.
$474,900Active4 beds 3 baths2,500 sq. ft.641 Downing Street, New Lenox, IL 60451
MLS# 12439329Listed by: EXP REALTY 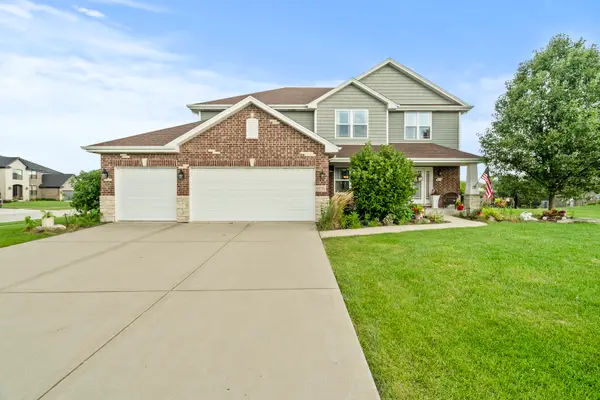 $599,900Pending3 beds 3 baths2,700 sq. ft.
$599,900Pending3 beds 3 baths2,700 sq. ft.15711 Mueller Way, New Lenox, IL 60451
MLS# 12355100Listed by: TOWN CENTER REALTY LLC- Open Sun, 11am to 1pmNew
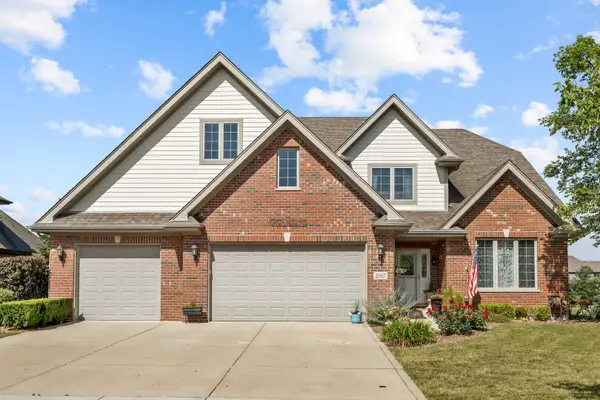 $760,000Active6 beds 4 baths3,474 sq. ft.
$760,000Active6 beds 4 baths3,474 sq. ft.2067 Edgeview Drive, New Lenox, IL 60451
MLS# 12442194Listed by: CROSSTOWN REALTORS, INC. - New
 $559,900Active5 beds 6 baths3,545 sq. ft.
$559,900Active5 beds 6 baths3,545 sq. ft.1205 Jennie Drive, New Lenox, IL 60451
MLS# 12442260Listed by: MISSION REALTY, PLLC 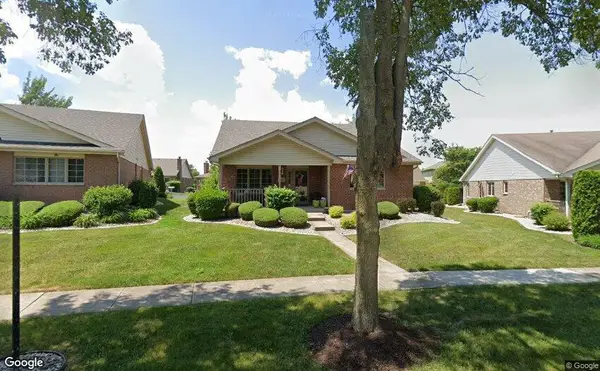 $350,000Pending3 beds 3 baths1,500 sq. ft.
$350,000Pending3 beds 3 baths1,500 sq. ft.449 Somerset Lane, New Lenox, IL 60451
MLS# 12441670Listed by: COLDWELL BANKER REAL ESTATE GROUP- New
 $549,999Active3 beds 4 baths2,650 sq. ft.
$549,999Active3 beds 4 baths2,650 sq. ft.531 Blackberry Lane, New Lenox, IL 60451
MLS# 12442003Listed by: KELLER WILLIAMS PREFERRED RLTY - New
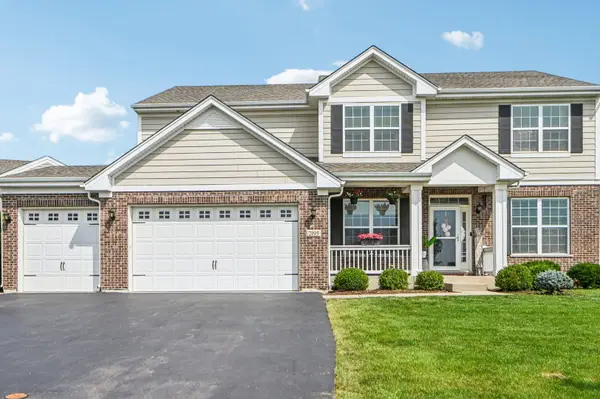 $539,900Active4 beds 3 baths2,755 sq. ft.
$539,900Active4 beds 3 baths2,755 sq. ft.2195 Bristol Park Road, New Lenox, IL 60451
MLS# 12438205Listed by: REDFIN CORPORATION 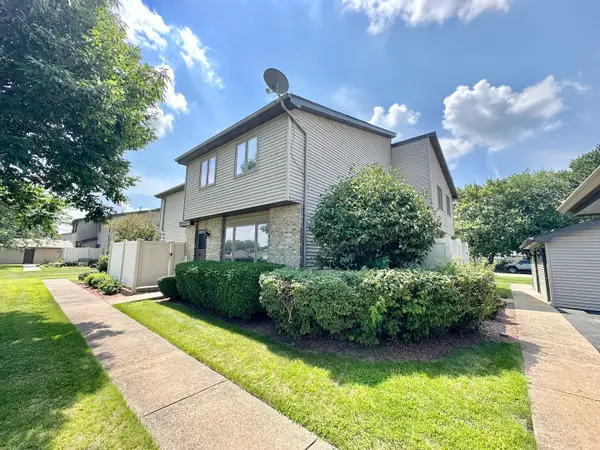 $249,900Pending2 beds 2 baths1,200 sq. ft.
$249,900Pending2 beds 2 baths1,200 sq. ft.762 Lake Road, New Lenox, IL 60451
MLS# 12440504Listed by: MORANDI PROPERTIES, INC

