2110 Sanford Avenue, New Lenox, IL 60451
Local realty services provided by:Better Homes and Gardens Real Estate Connections

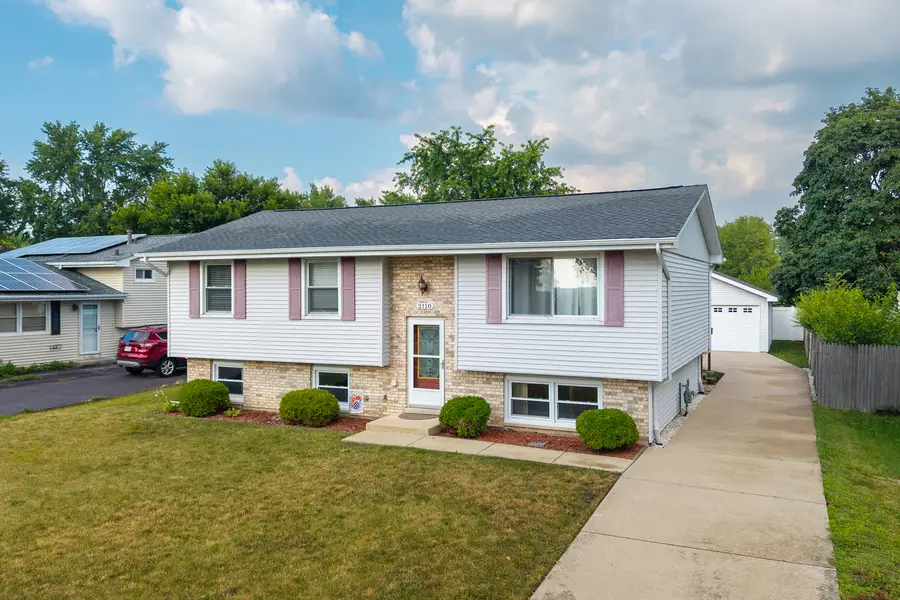
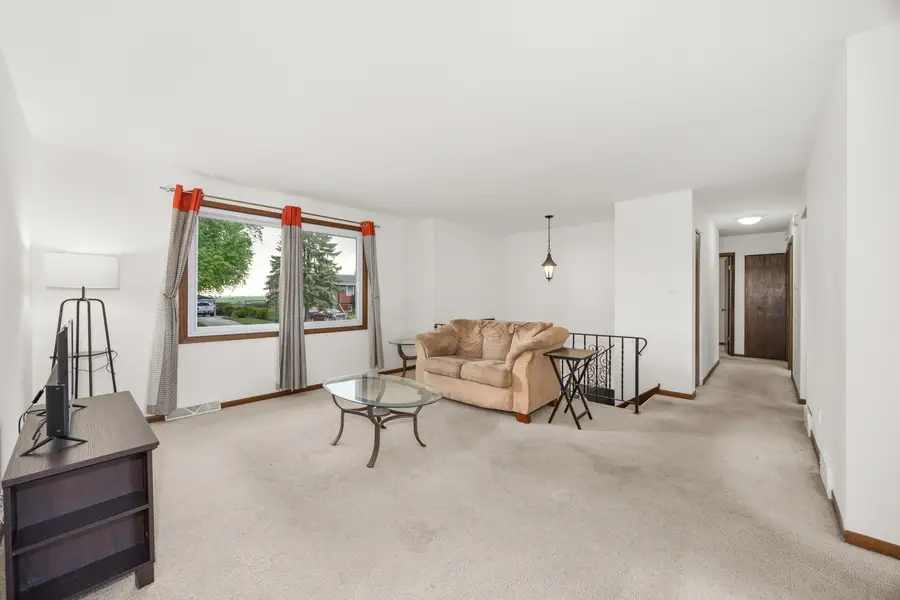
2110 Sanford Avenue,New Lenox, IL 60451
$333,000
- 4 Beds
- 2 Baths
- 1,869 sq. ft.
- Single family
- Pending
Listed by:christopher hackett
Office:slack realty group
MLS#:12415711
Source:MLSNI
Price summary
- Price:$333,000
- Price per sq. ft.:$178.17
About this home
Check out this charming raised ranch home located in quiet Country View subdivision. This house offers a myriad of positives, including new tear off roof 2022, new appliances 2022, washer 2025, garage opener 2023, sump pump 2019, AC fan replaced 2024, low taxes! Windows were replaced in 2010 (so they're not original). HUGE true 2.5 car garage is perfect for entertaining, storage, you name it. Two full bathrooms (one on each level) provide added convenience. FULL lower level doubles the main level footprint! Fully fenced in yard is perfect for pets! Main level just repainted this year. Water reclamation plant at end of the street means your street gets plowed right away during the winter! That's a bonus you won't appreciate until it comes in handy! TWO parks walking distance from house are perfect for growing families. Call your favorite Realtor today to schedule your showing!
Contact an agent
Home facts
- Year built:1978
- Listing Id #:12415711
- Added:34 day(s) ago
- Updated:August 14, 2025 at 11:36 PM
Rooms and interior
- Bedrooms:4
- Total bathrooms:2
- Full bathrooms:2
- Living area:1,869 sq. ft.
Heating and cooling
- Cooling:Central Air
- Heating:Forced Air, Natural Gas
Structure and exterior
- Roof:Asphalt
- Year built:1978
- Building area:1,869 sq. ft.
- Lot area:0.17 Acres
Schools
- High school:Lincoln-Way West High School
- Middle school:Liberty Junior High School
- Elementary school:Nelson Ridge/Nelson Prairie Elem
Utilities
- Water:Lake Michigan
- Sewer:Public Sewer
Finances and disclosures
- Price:$333,000
- Price per sq. ft.:$178.17
- Tax amount:$6,083 (2024)
New listings near 2110 Sanford Avenue
- Open Sat, 1 to 3pmNew
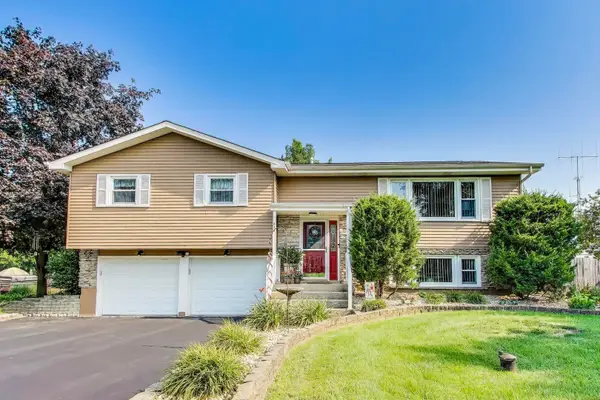 $424,900Active4 beds 2 baths2,100 sq. ft.
$424,900Active4 beds 2 baths2,100 sq. ft.935 Regent Street, New Lenox, IL 60451
MLS# 12439177Listed by: @PROPERTIES CHRISTIE'S INTERNATIONAL REAL ESTATE - Open Sun, 12 to 2pmNew
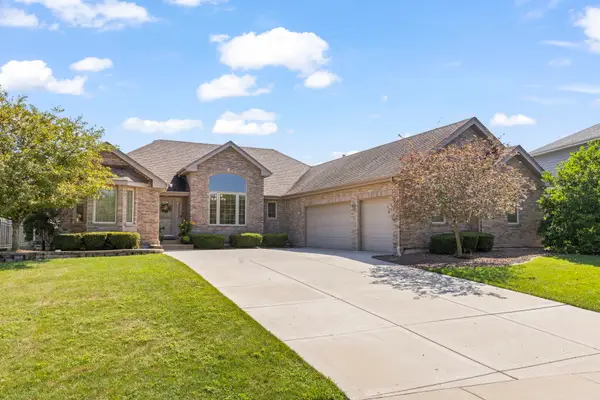 $549,900Active3 beds 3 baths2,700 sq. ft.
$549,900Active3 beds 3 baths2,700 sq. ft.2838 Meadow Path, New Lenox, IL 60451
MLS# 12446097Listed by: @PROPERTIES CHRISTIE'S INTERNATIONAL REAL ESTATE - Open Sun, 12 to 2pmNew
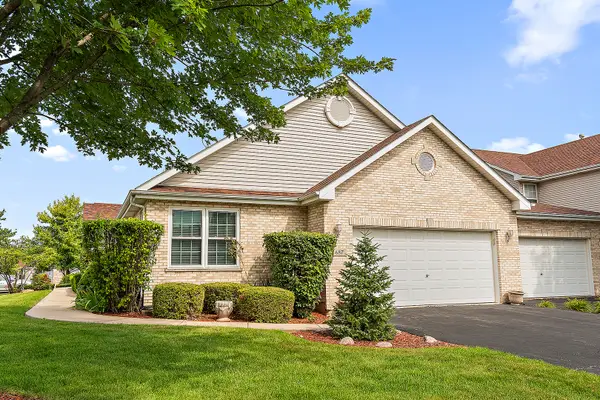 $399,000Active3 beds 3 baths2,519 sq. ft.
$399,000Active3 beds 3 baths2,519 sq. ft.687 Grace Court, New Lenox, IL 60451
MLS# 12440894Listed by: CENTURY 21 CIRCLE - New
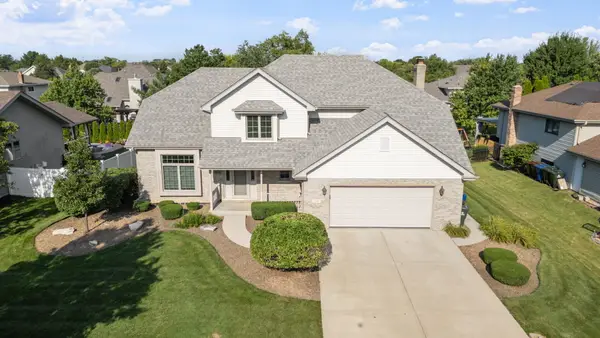 $474,900Active4 beds 3 baths2,500 sq. ft.
$474,900Active4 beds 3 baths2,500 sq. ft.641 Downing Street, New Lenox, IL 60451
MLS# 12439329Listed by: EXP REALTY 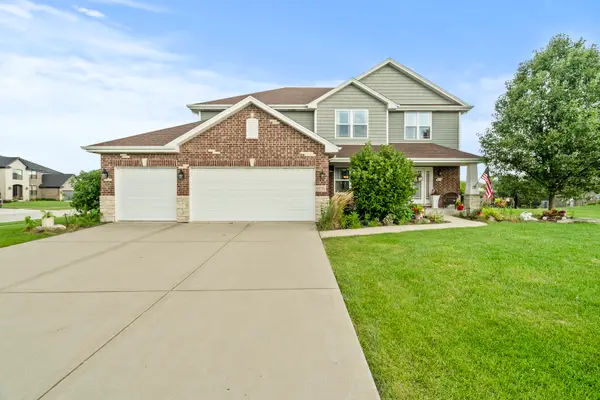 $599,900Pending3 beds 3 baths2,700 sq. ft.
$599,900Pending3 beds 3 baths2,700 sq. ft.15711 Mueller Way, New Lenox, IL 60451
MLS# 12355100Listed by: TOWN CENTER REALTY LLC- Open Sun, 11am to 1pmNew
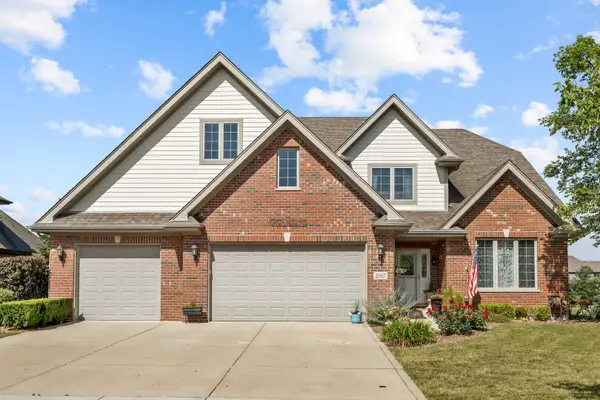 $760,000Active6 beds 4 baths3,474 sq. ft.
$760,000Active6 beds 4 baths3,474 sq. ft.2067 Edgeview Drive, New Lenox, IL 60451
MLS# 12442194Listed by: CROSSTOWN REALTORS, INC. - New
 $559,900Active5 beds 6 baths3,545 sq. ft.
$559,900Active5 beds 6 baths3,545 sq. ft.1205 Jennie Drive, New Lenox, IL 60451
MLS# 12442260Listed by: MISSION REALTY, PLLC 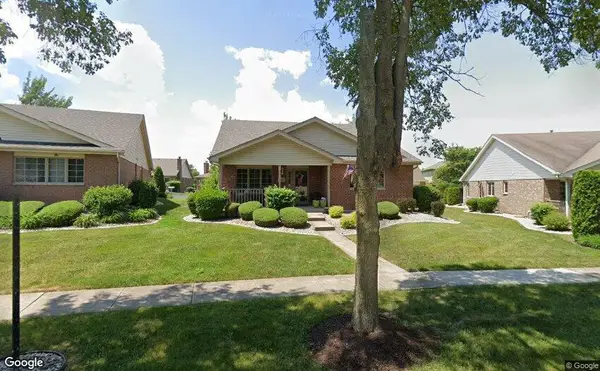 $350,000Pending3 beds 3 baths1,500 sq. ft.
$350,000Pending3 beds 3 baths1,500 sq. ft.449 Somerset Lane, New Lenox, IL 60451
MLS# 12441670Listed by: COLDWELL BANKER REAL ESTATE GROUP- New
 $549,999Active3 beds 4 baths2,650 sq. ft.
$549,999Active3 beds 4 baths2,650 sq. ft.531 Blackberry Lane, New Lenox, IL 60451
MLS# 12442003Listed by: KELLER WILLIAMS PREFERRED RLTY - New
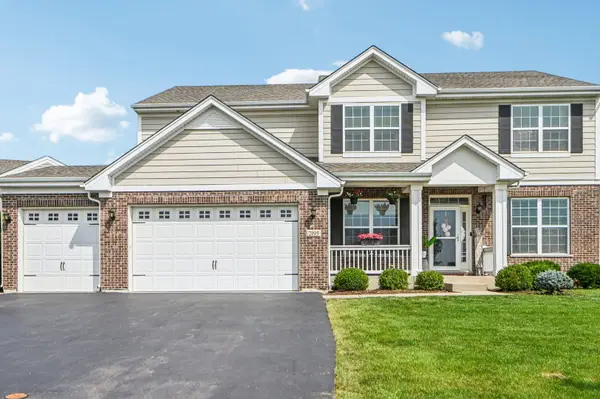 $539,900Active4 beds 3 baths2,755 sq. ft.
$539,900Active4 beds 3 baths2,755 sq. ft.2195 Bristol Park Road, New Lenox, IL 60451
MLS# 12438205Listed by: REDFIN CORPORATION

