2347 Rock Canyon, New Lenox, IL 60451
Local realty services provided by:Better Homes and Gardens Real Estate Connections
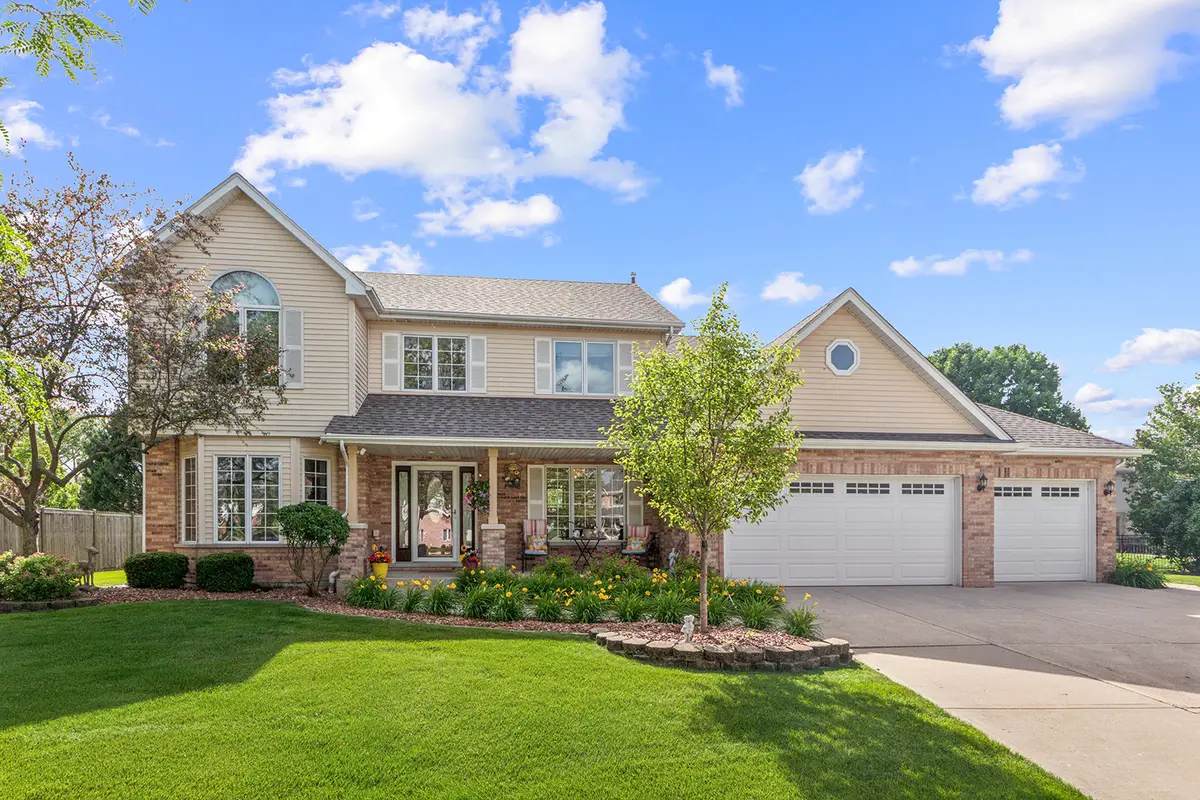
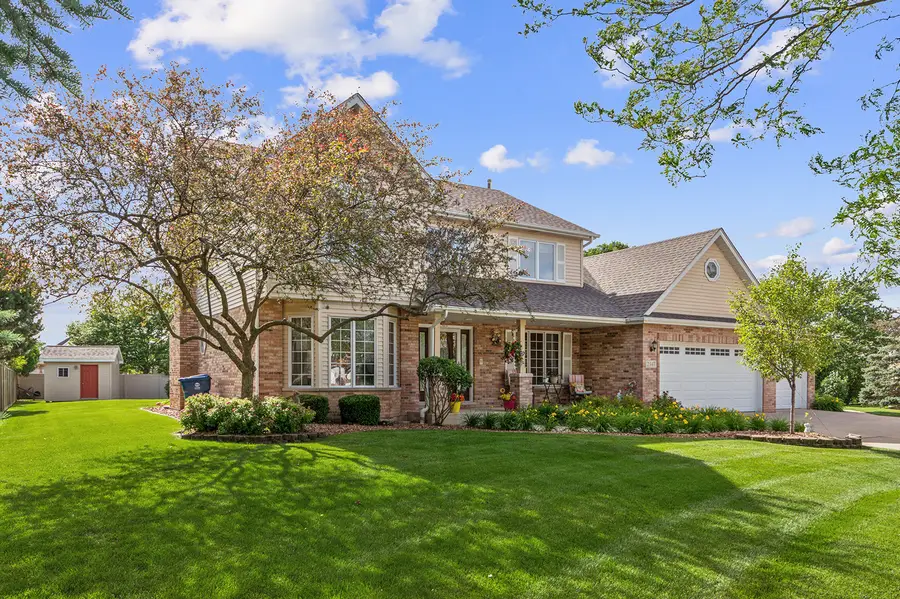
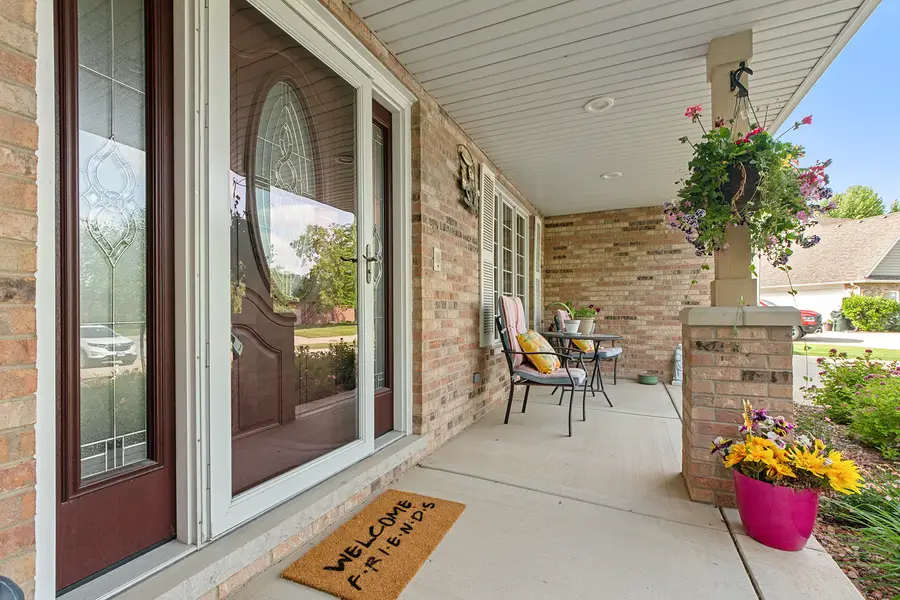
2347 Rock Canyon,New Lenox, IL 60451
$559,000
- 4 Beds
- 4 Baths
- 3,441 sq. ft.
- Single family
- Pending
Listed by:mike mccatty
Office:century 21 circle
MLS#:12266927
Source:MLSNI
Price summary
- Price:$559,000
- Price per sq. ft.:$162.45
About this home
This meticulously maintained 4-bedroom, 3.5-bath, 2-story home is a perfect blend of comfort and functionality, nestled on a peaceful cul-de-sac. With newer windows, a roof, and HVAC system, it's move-in ready and designed to impress. Enter through the charming covered front porch into a welcoming foyer, flanked by formal living and dining rooms. Gleaming hardwood floors flow throughout the main level, adding warmth and elegance. The family room, anchored by a stunning floor-to-ceiling brick fireplace, offers a cozy yet sophisticated space to unwind. The large kitchen features white cabinetry, sleek stainless-steel appliances, and granite countertops, complete with a breakfast bar for casual dining or meal prep. An adjacent dining area opens to a serene backyard oasis, boasting a concrete patio covered by a pergola and surrounded by lush, manicured landscaping. A discreet shed in the corner keeps lawn equipment and outdoor essentials neatly tucked away. The mudroom, complete with laundry facilities, leads to a spacious 3-car front-load garage. Upstairs, the home offers four generously sized bedrooms, including an ensuite retreat with dual sinks, a vanity area, a jetted tub, and a separate shower. The fully finished basement provides additional space for entertaining, complete with a recreation area, a wet bar with seating for six, and a full bath. Located conveniently near shopping, dining, and entertainment, this home offers everything New Lenox is known for, including its exceptional schools and welcoming community. Make this stunning property the perfect place to call home!
Contact an agent
Home facts
- Year built:1997
- Listing Id #:12266927
- Added:215 day(s) ago
- Updated:August 13, 2025 at 07:39 AM
Rooms and interior
- Bedrooms:4
- Total bathrooms:4
- Full bathrooms:3
- Half bathrooms:1
- Living area:3,441 sq. ft.
Heating and cooling
- Cooling:Central Air
- Heating:Forced Air, Natural Gas
Structure and exterior
- Roof:Asphalt
- Year built:1997
- Building area:3,441 sq. ft.
Schools
- High school:Lincoln-Way West High School
- Middle school:Liberty Junior High School
- Elementary school:Nelson Ridge/Nelson Prairie Elem
Utilities
- Water:Lake Michigan
- Sewer:Public Sewer
Finances and disclosures
- Price:$559,000
- Price per sq. ft.:$162.45
- Tax amount:$12,303 (2024)
New listings near 2347 Rock Canyon
- Open Sun, 12 to 2pmNew
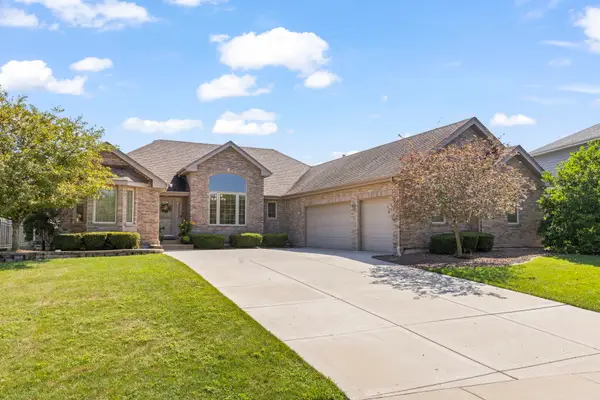 $549,900Active3 beds 3 baths2,700 sq. ft.
$549,900Active3 beds 3 baths2,700 sq. ft.2838 Meadow Path, New Lenox, IL 60451
MLS# 12446097Listed by: @PROPERTIES CHRISTIE'S INTERNATIONAL REAL ESTATE - Open Sun, 12 to 2pmNew
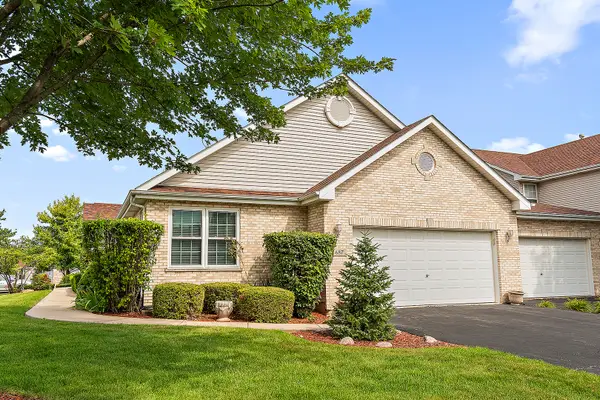 $399,000Active3 beds 3 baths2,519 sq. ft.
$399,000Active3 beds 3 baths2,519 sq. ft.687 Grace Court, New Lenox, IL 60451
MLS# 12440894Listed by: CENTURY 21 CIRCLE - New
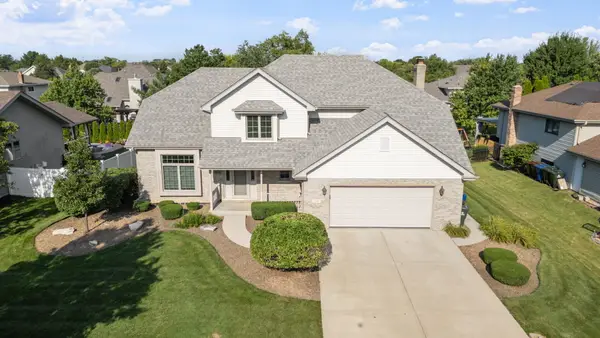 $474,900Active4 beds 3 baths2,500 sq. ft.
$474,900Active4 beds 3 baths2,500 sq. ft.641 Downing Street, New Lenox, IL 60451
MLS# 12439329Listed by: EXP REALTY 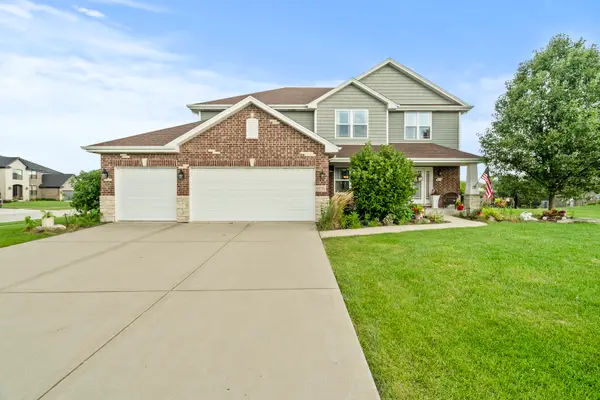 $599,900Pending3 beds 3 baths2,700 sq. ft.
$599,900Pending3 beds 3 baths2,700 sq. ft.15711 Mueller Way, New Lenox, IL 60451
MLS# 12355100Listed by: TOWN CENTER REALTY LLC- Open Sun, 11am to 1pmNew
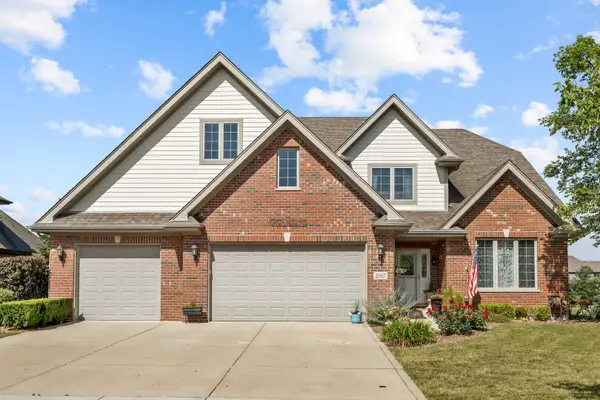 $760,000Active6 beds 4 baths3,474 sq. ft.
$760,000Active6 beds 4 baths3,474 sq. ft.2067 Edgeview Drive, New Lenox, IL 60451
MLS# 12442194Listed by: CROSSTOWN REALTORS, INC. - New
 $559,900Active5 beds 6 baths3,545 sq. ft.
$559,900Active5 beds 6 baths3,545 sq. ft.1205 Jennie Drive, New Lenox, IL 60451
MLS# 12442260Listed by: MISSION REALTY, PLLC 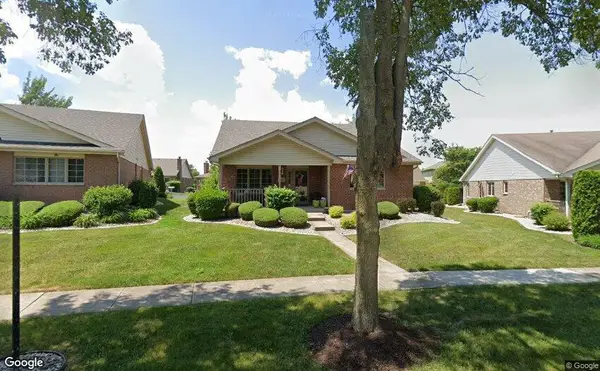 $350,000Pending3 beds 3 baths1,500 sq. ft.
$350,000Pending3 beds 3 baths1,500 sq. ft.449 Somerset Lane, New Lenox, IL 60451
MLS# 12441670Listed by: COLDWELL BANKER REAL ESTATE GROUP- New
 $549,999Active3 beds 4 baths2,650 sq. ft.
$549,999Active3 beds 4 baths2,650 sq. ft.531 Blackberry Lane, New Lenox, IL 60451
MLS# 12442003Listed by: KELLER WILLIAMS PREFERRED RLTY - New
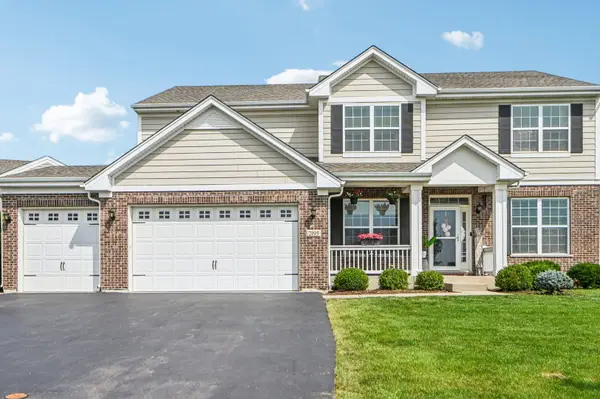 $539,900Active4 beds 3 baths2,755 sq. ft.
$539,900Active4 beds 3 baths2,755 sq. ft.2195 Bristol Park Road, New Lenox, IL 60451
MLS# 12438205Listed by: REDFIN CORPORATION 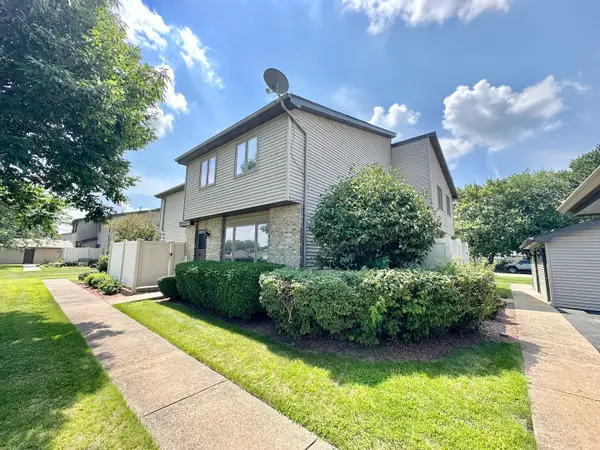 $249,900Pending2 beds 2 baths1,200 sq. ft.
$249,900Pending2 beds 2 baths1,200 sq. ft.762 Lake Road, New Lenox, IL 60451
MLS# 12440504Listed by: MORANDI PROPERTIES, INC

