2451 Stone Creek Drive, New Lenox, IL 60451
Local realty services provided by:Better Homes and Gardens Real Estate Connections
Listed by: tara davies, jacob tazelaar
Office: re/max ultimate professionals
MLS#:12361399
Source:MLSNI
Price summary
- Price:$549,461
- Price per sq. ft.:$254.03
- Monthly HOA dues:$41.67
About this home
Stunning New Construction in Calistoga - New Lenox's Premier Community! Welcome to Calistoga, one of New Lenox's most sought-after communities, offering top-rated Lincoln-Way Central High School and an unbeatable location near shopping, dining, entertainment, major highways, and two Metra lines. This beautifully designed home features 3 bedrooms, a versatile loft, 2.5 baths, a full basement, and a 3 car garage, blending modern elegance with everyday convenience. With a functional open floor plan (Ontario), high-end finishes, and a 10-year builder's warranty, this home is truly move-in ready. From the moment you step inside, you're greeted by a charming flex room, perfect for a home office or sitting area. The gourmet kitchen boasts 42" cabinets, quartz countertops, a spacious island, a walk-in pantry, and stainless steel GE appliances. Natural light floods the open-concept living area through energy-efficient windows, creating a bright and inviting space. Luxury plank flooring flows throughout the entire first floor, adding both durability and style. A convenient mud and laundry room is located right off the garage entry, keeping things organized and functional. The staircase, accented with prairie-style metal baluster railings, leads to the second level, where comfort meets versatility. The private owner's suite is a true retreat, featuring an expansive walk-in closet and a spa-inspired en-suite bath with a double vanity, quartz countertops, a large walk-in shower, Moen fixtures, a linen closet, and a private commode. Two additional spacious bedrooms are well-appointed around the centrally located hall bath. The loft provides additional flexible living space, ideal for a home office, playroom, or second lounge area. This home is designed for efficiency and style, with upgraded LED lighting, energy-efficient features, and a full brick wrap on the main level with maintenance-free siding. The exterior is completed with a landscaping package, including front sod, ensuring beautiful curb appeal. Located in an incredible community with top-tier schools and modern conveniences, this is an opportunity you don't want to miss. Homesite 66
Contact an agent
Home facts
- Year built:2024
- Listing ID #:12361399
- Added:184 day(s) ago
- Updated:November 11, 2025 at 09:09 AM
Rooms and interior
- Bedrooms:3
- Total bathrooms:3
- Full bathrooms:2
- Half bathrooms:1
- Living area:2,163 sq. ft.
Heating and cooling
- Cooling:Central Air
- Heating:Forced Air, Natural Gas
Structure and exterior
- Roof:Asphalt
- Year built:2024
- Building area:2,163 sq. ft.
- Lot area:0.27 Acres
Schools
- High school:Lincoln-Way Central High School
Utilities
- Water:Lake Michigan, Public
- Sewer:Public Sewer
Finances and disclosures
- Price:$549,461
- Price per sq. ft.:$254.03
New listings near 2451 Stone Creek Drive
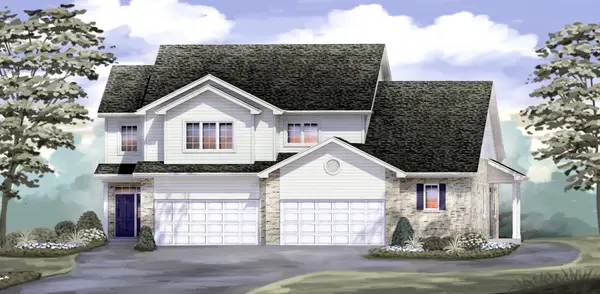 $396,900Pending3 beds 3 baths1,858 sq. ft.
$396,900Pending3 beds 3 baths1,858 sq. ft.1750 Orchard Orchard Lane, New Lenox, IL 60451
MLS# 12514533Listed by: RE/MAX IMPACT- New
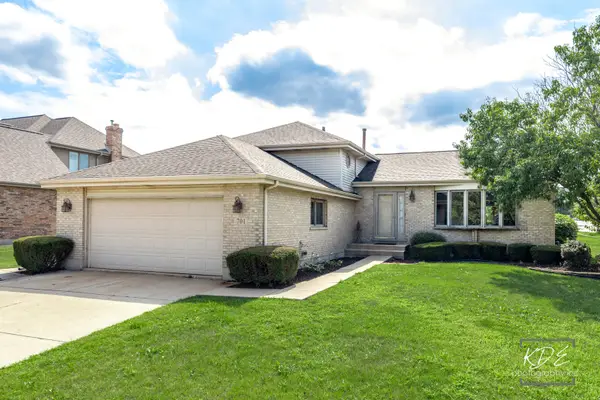 $425,000Active4 beds 3 baths
$425,000Active4 beds 3 baths701 Bishops Drive, New Lenox, IL 60451
MLS# 12513216Listed by: JOHN GREENE, REALTOR  $435,000Pending2 beds 2 baths1,744 sq. ft.
$435,000Pending2 beds 2 baths1,744 sq. ft.250 Bent Tree Court, New Lenox, IL 60451
MLS# 12512344Listed by: REAL PEOPLE REALTY- New
 $479,900Active3 beds 3 baths2,630 sq. ft.
$479,900Active3 beds 3 baths2,630 sq. ft.1978 Stapleton Road, New Lenox, IL 60451
MLS# 12461120Listed by: COLDWELL BANKER REALTY - New
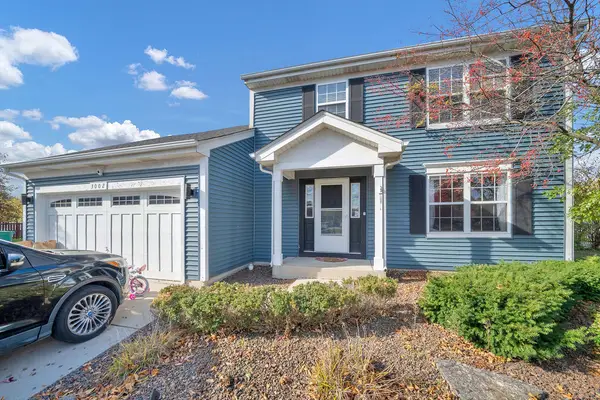 $410,000Active5 beds 4 baths
$410,000Active5 beds 4 baths3002 Carlyle Court, New Lenox, IL 60451
MLS# 12510179Listed by: RE/MAX IN THE VILLAGE - New
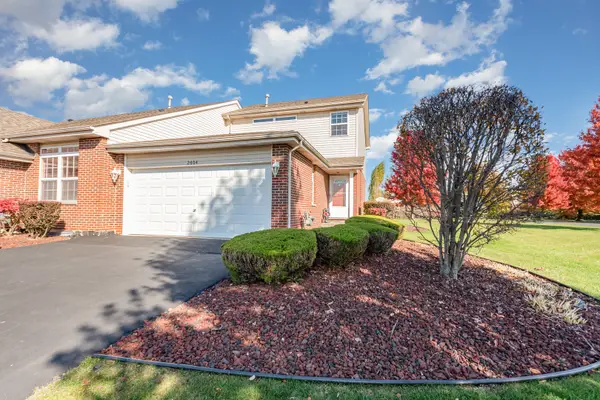 $299,900Active2 beds 2 baths1,440 sq. ft.
$299,900Active2 beds 2 baths1,440 sq. ft.2604 Foxwood Drive #2604, New Lenox, IL 60451
MLS# 12510686Listed by: OAK LEAF REALTY - New
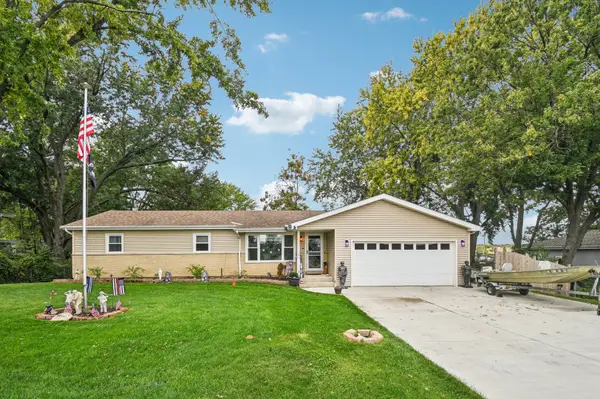 $328,500Active3 beds 2 baths1,400 sq. ft.
$328,500Active3 beds 2 baths1,400 sq. ft.117 Walona Avenue, New Lenox, IL 60451
MLS# 12509909Listed by: REDFIN CORPORATION - New
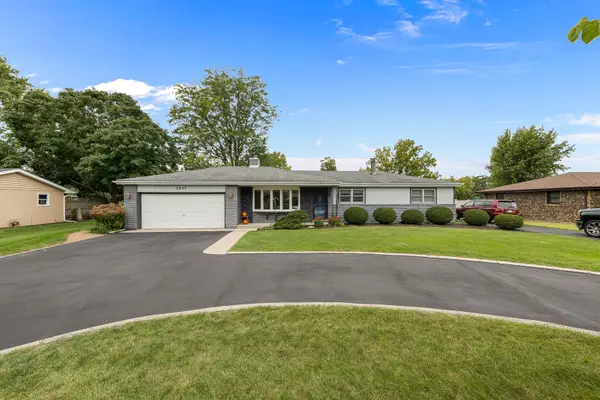 $399,900Active4 beds 2 baths
$399,900Active4 beds 2 baths2817 Leven Avenue, New Lenox, IL 60451
MLS# 12500690Listed by: LINCOLN-WAY REALTY, INC 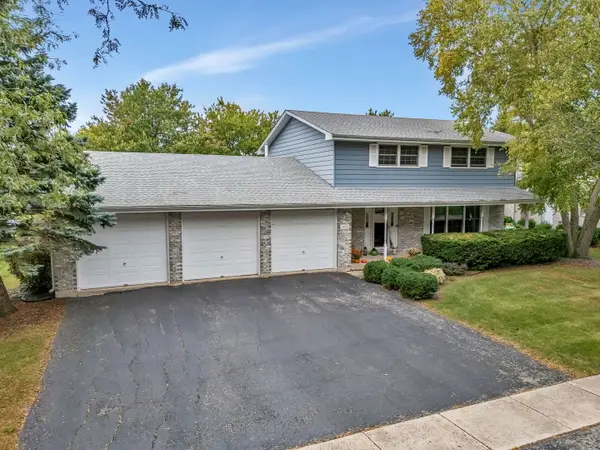 $450,000Pending4 beds 3 baths2,400 sq. ft.
$450,000Pending4 beds 3 baths2,400 sq. ft.905 Somerset Acres, New Lenox, IL 60451
MLS# 12493453Listed by: COLDWELL BANKER REAL ESTATE GROUP- New
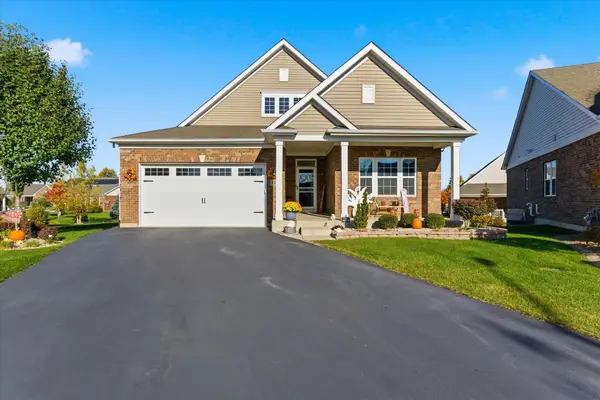 $545,000Active3 beds 2 baths1,947 sq. ft.
$545,000Active3 beds 2 baths1,947 sq. ft.1851 Glenlake Court, New Lenox, IL 60451
MLS# 12496746Listed by: EXP REALTY
