2808 Foxwood Drive, New Lenox, IL 60451
Local realty services provided by:Better Homes and Gardens Real Estate Star Homes
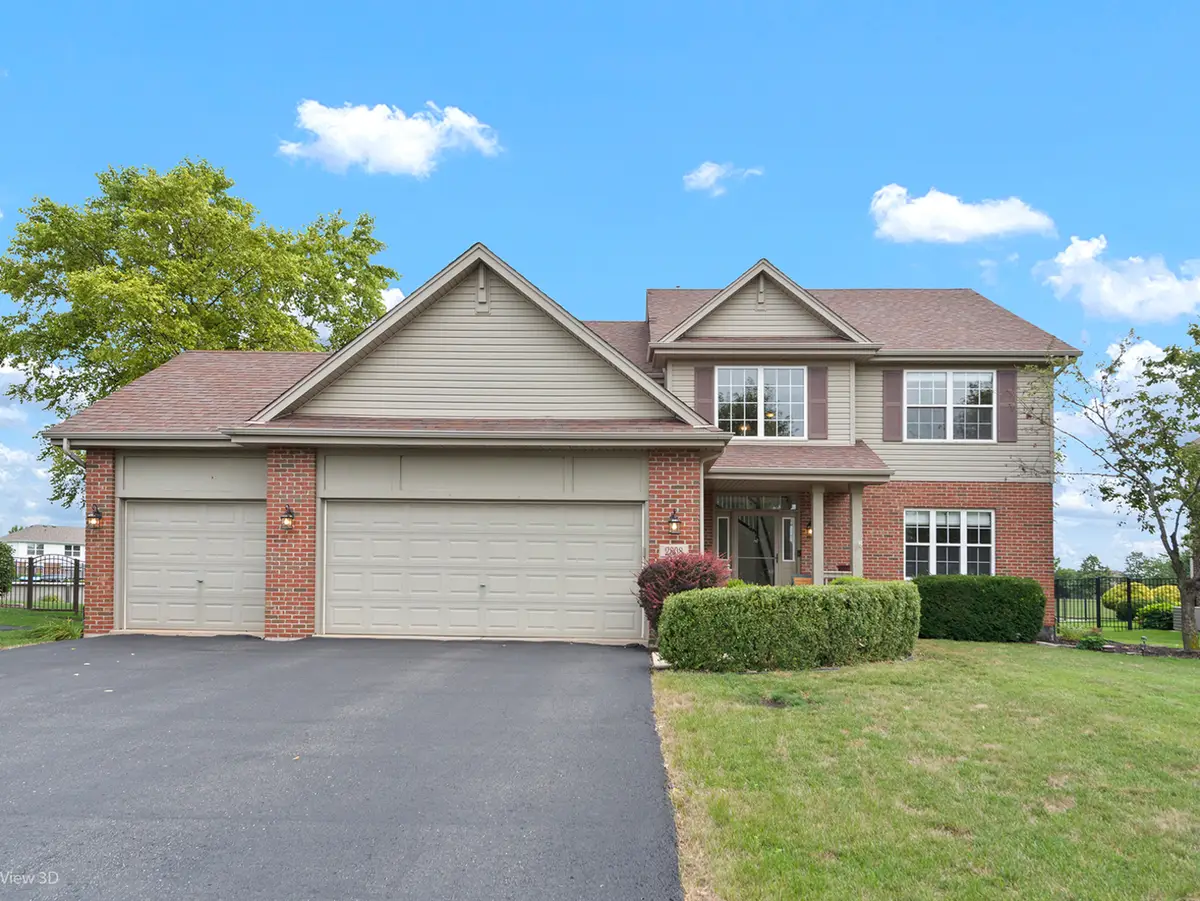
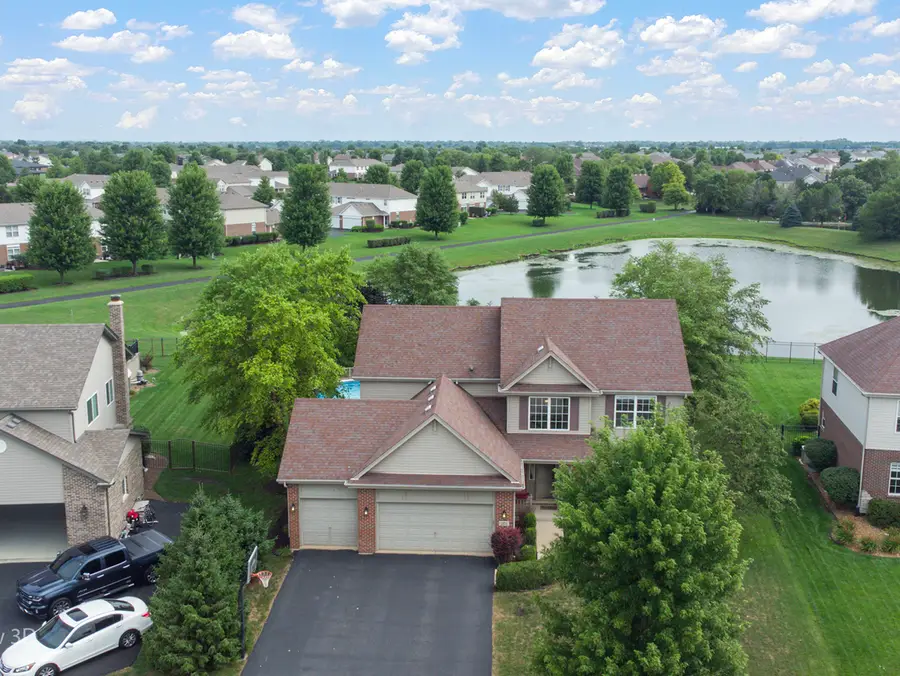
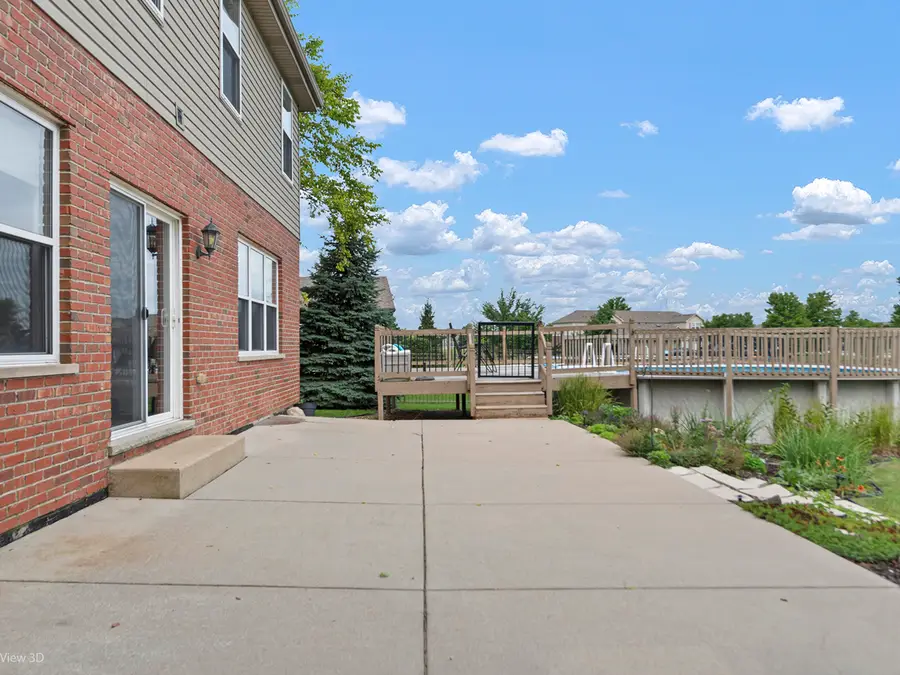
2808 Foxwood Drive,New Lenox, IL 60451
$499,900
- 5 Beds
- 3 Baths
- 2,424 sq. ft.
- Single family
- Pending
Listed by:ann wood
Office:cris realty
MLS#:12433751
Source:MLSNI
Price summary
- Price:$499,900
- Price per sq. ft.:$206.23
- Monthly HOA dues:$20.83
About this home
Multiple offers received - calling for highest and best by Sunday, 8/3, at 5 p.m. Spacious 5-Bedroom Home on Scenic Pond Lot with Pool, Patio & Finished Basement! Welcome to this beautiful 5-bedroom, 2.5-bath home situated on a stunning .36-acre lot backing to a peaceful pond with captivating views and with a 3-car garage that has tons of shelving. This home is truly an entertainer's dream with an abundance of indoor and outdoor living space. Step inside to discover a thoughtfully designed main level featuring brand new luxury vinyl flooring, an expansive living area, and a large kitchen outfitted with 42" Maple cabinetry, a breakfast bar, and plenty of prep space for home chefs and holiday gatherings. Upstairs, you'll find new carpet throughout and a generously sized primary suite with a private ensuite bath boasting double vanities, a walk-in shower, and a soaker tub-your own relaxing retreat. Three additional bedrooms provide ample space for family, guests, or a home office setup. The finished basement adds even more functional space with a dry bar and beverage fridge, a 5th bedroom, roughed-in plumbing for an additional bath, and a large storage area-complete with a freezer that stays. Step outside and prepare to fall in love with the backyard oasis: a 24' above-ground pool with newer liner, 15' x 35' concrete patio, firepit, and direct access to a walking path beyond the pond. It's the perfect place to unwind, entertain, or enjoy peaceful mornings with coffee and nature. All of this in a desirable location-just minutes from local grade schools and a short distance to the beloved Creamery. A rare blend of space, comfort, and scenery-this home checks all the boxes!
Contact an agent
Home facts
- Year built:2007
- Listing Id #:12433751
- Added:14 day(s) ago
- Updated:August 13, 2025 at 07:45 AM
Rooms and interior
- Bedrooms:5
- Total bathrooms:3
- Full bathrooms:2
- Half bathrooms:1
- Living area:2,424 sq. ft.
Heating and cooling
- Cooling:Central Air
- Heating:Forced Air, Natural Gas
Structure and exterior
- Roof:Asphalt
- Year built:2007
- Building area:2,424 sq. ft.
- Lot area:0.36 Acres
Schools
- High school:Lincoln-Way West High School
- Middle school:Liberty Junior High School
- Elementary school:Nelson Ridge/Nelson Prairie Elem
Utilities
- Water:Lake Michigan
- Sewer:Public Sewer
Finances and disclosures
- Price:$499,900
- Price per sq. ft.:$206.23
- Tax amount:$10,652 (2023)
New listings near 2808 Foxwood Drive
- Open Sat, 1 to 3pmNew
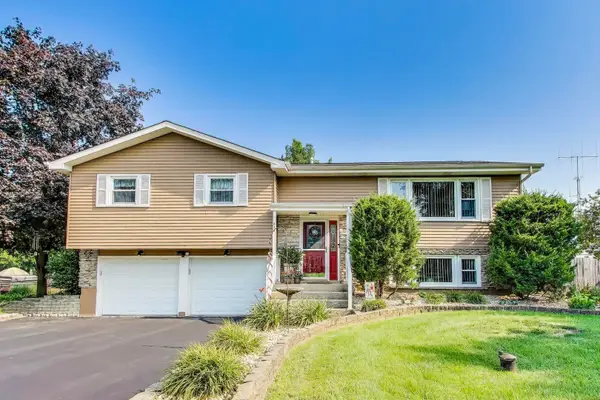 $424,900Active4 beds 2 baths2,100 sq. ft.
$424,900Active4 beds 2 baths2,100 sq. ft.935 Regent Street, New Lenox, IL 60451
MLS# 12439177Listed by: @PROPERTIES CHRISTIE'S INTERNATIONAL REAL ESTATE - Open Sun, 12 to 2pmNew
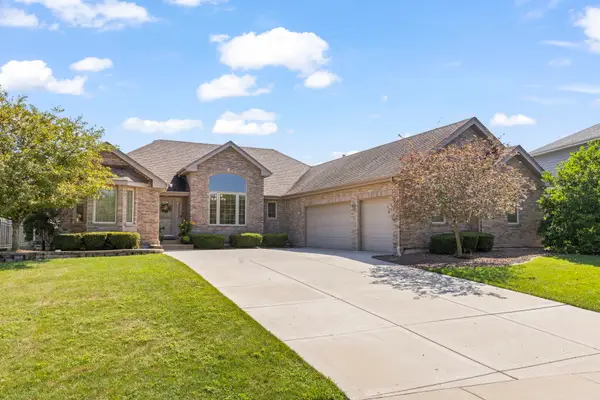 $549,900Active3 beds 3 baths2,700 sq. ft.
$549,900Active3 beds 3 baths2,700 sq. ft.2838 Meadow Path, New Lenox, IL 60451
MLS# 12446097Listed by: @PROPERTIES CHRISTIE'S INTERNATIONAL REAL ESTATE - Open Sun, 12 to 2pmNew
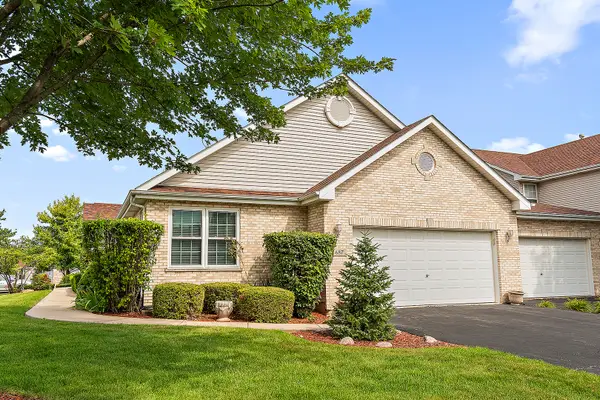 $399,000Active3 beds 3 baths2,519 sq. ft.
$399,000Active3 beds 3 baths2,519 sq. ft.687 Grace Court, New Lenox, IL 60451
MLS# 12440894Listed by: CENTURY 21 CIRCLE - New
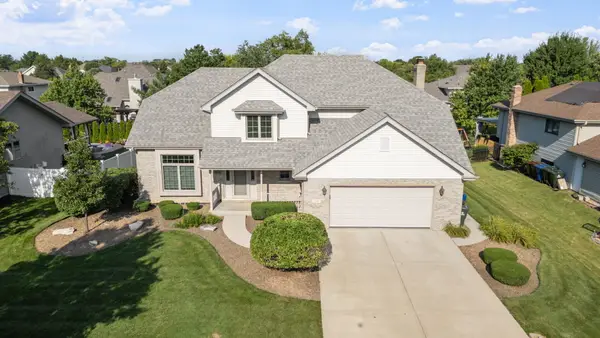 $474,900Active4 beds 3 baths2,500 sq. ft.
$474,900Active4 beds 3 baths2,500 sq. ft.641 Downing Street, New Lenox, IL 60451
MLS# 12439329Listed by: EXP REALTY 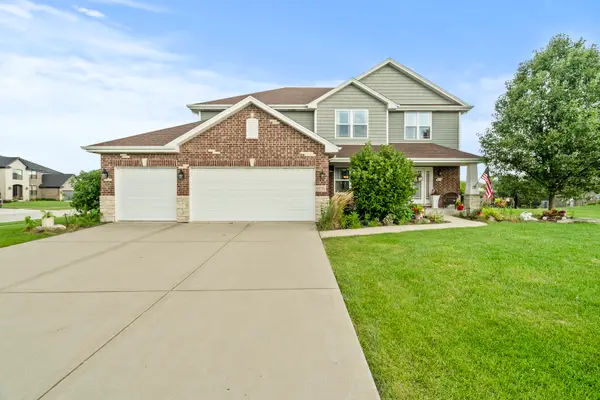 $599,900Pending3 beds 3 baths2,700 sq. ft.
$599,900Pending3 beds 3 baths2,700 sq. ft.15711 Mueller Way, New Lenox, IL 60451
MLS# 12355100Listed by: TOWN CENTER REALTY LLC- Open Sun, 11am to 1pmNew
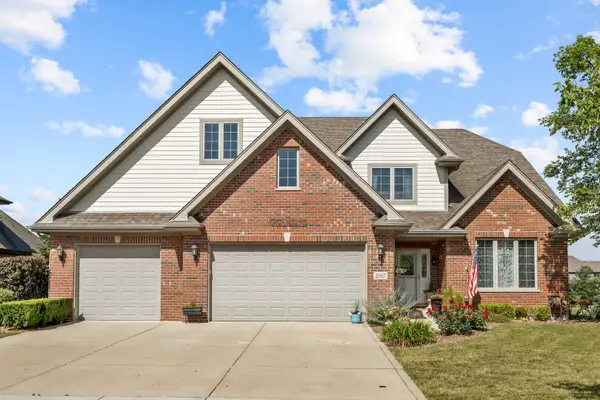 $760,000Active6 beds 4 baths3,474 sq. ft.
$760,000Active6 beds 4 baths3,474 sq. ft.2067 Edgeview Drive, New Lenox, IL 60451
MLS# 12442194Listed by: CROSSTOWN REALTORS, INC. - New
 $559,900Active5 beds 6 baths3,545 sq. ft.
$559,900Active5 beds 6 baths3,545 sq. ft.1205 Jennie Drive, New Lenox, IL 60451
MLS# 12442260Listed by: MISSION REALTY, PLLC 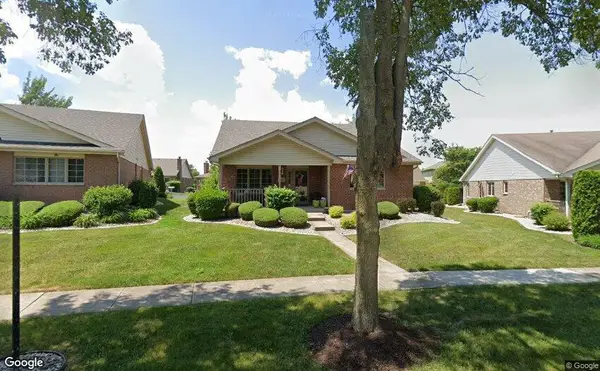 $350,000Pending3 beds 3 baths1,500 sq. ft.
$350,000Pending3 beds 3 baths1,500 sq. ft.449 Somerset Lane, New Lenox, IL 60451
MLS# 12441670Listed by: COLDWELL BANKER REAL ESTATE GROUP- New
 $549,999Active3 beds 4 baths2,650 sq. ft.
$549,999Active3 beds 4 baths2,650 sq. ft.531 Blackberry Lane, New Lenox, IL 60451
MLS# 12442003Listed by: KELLER WILLIAMS PREFERRED RLTY - New
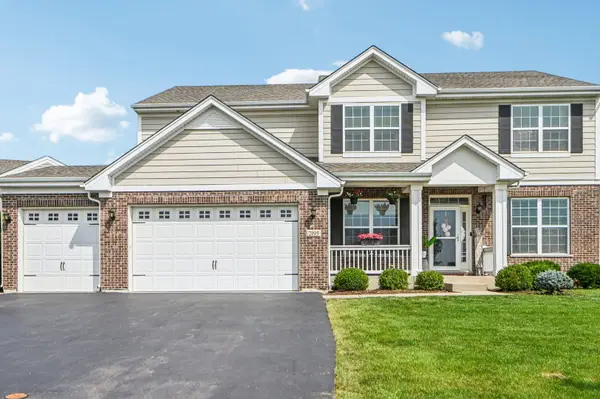 $539,900Active4 beds 3 baths2,755 sq. ft.
$539,900Active4 beds 3 baths2,755 sq. ft.2195 Bristol Park Road, New Lenox, IL 60451
MLS# 12438205Listed by: REDFIN CORPORATION

